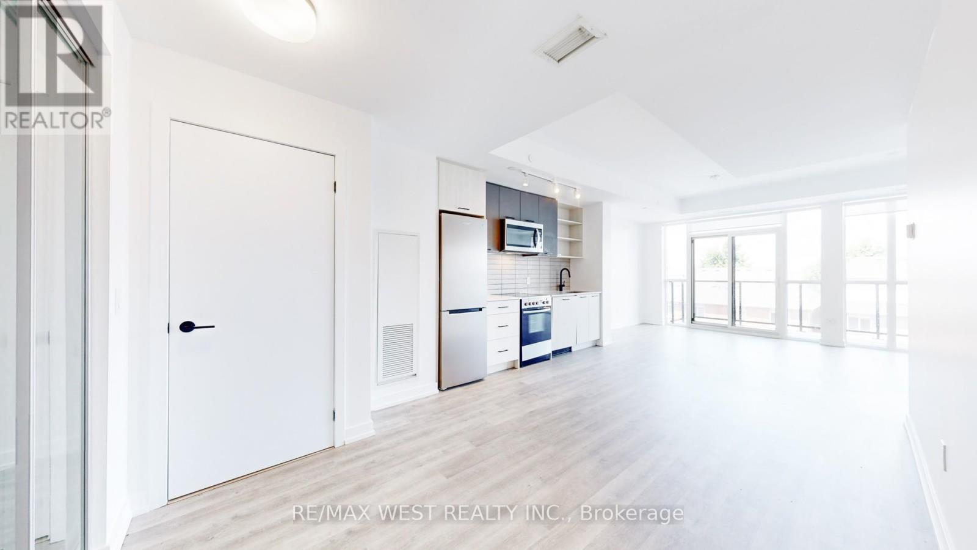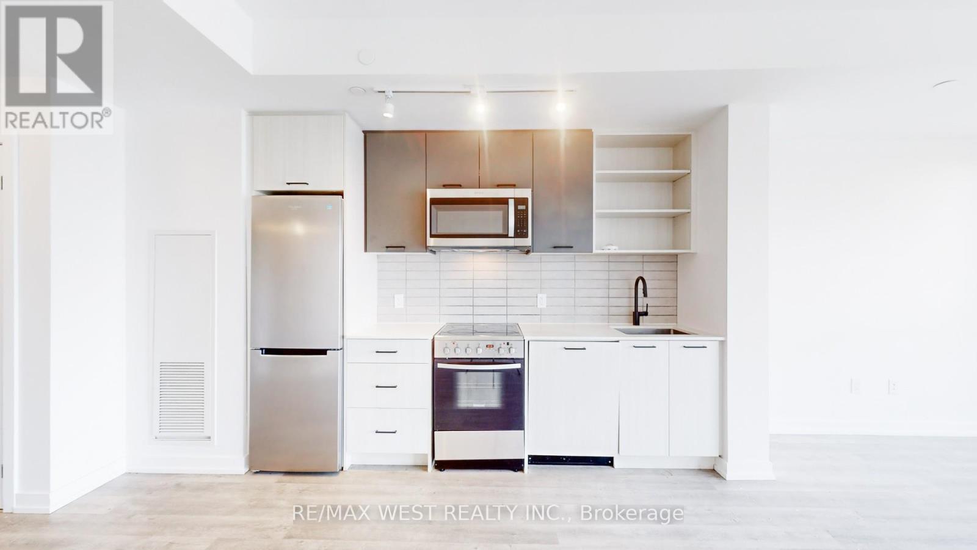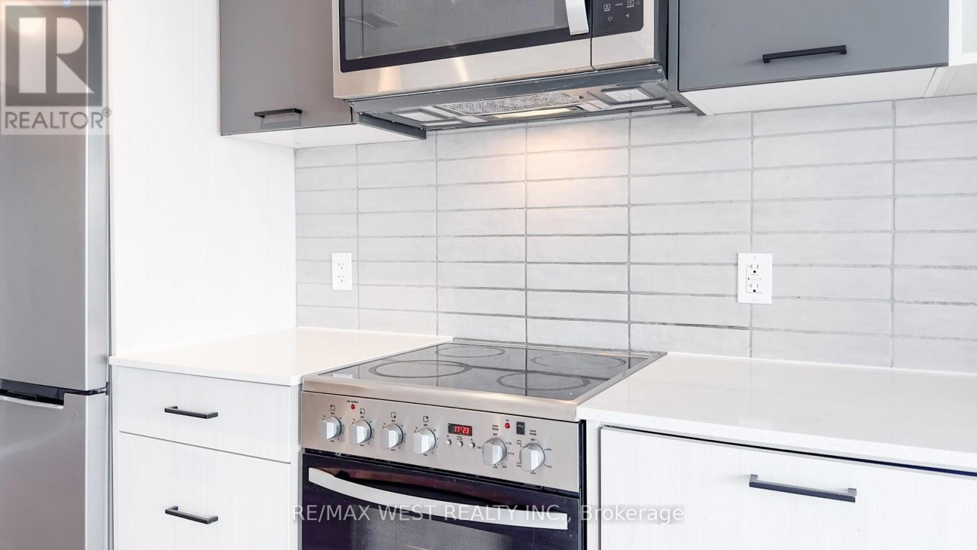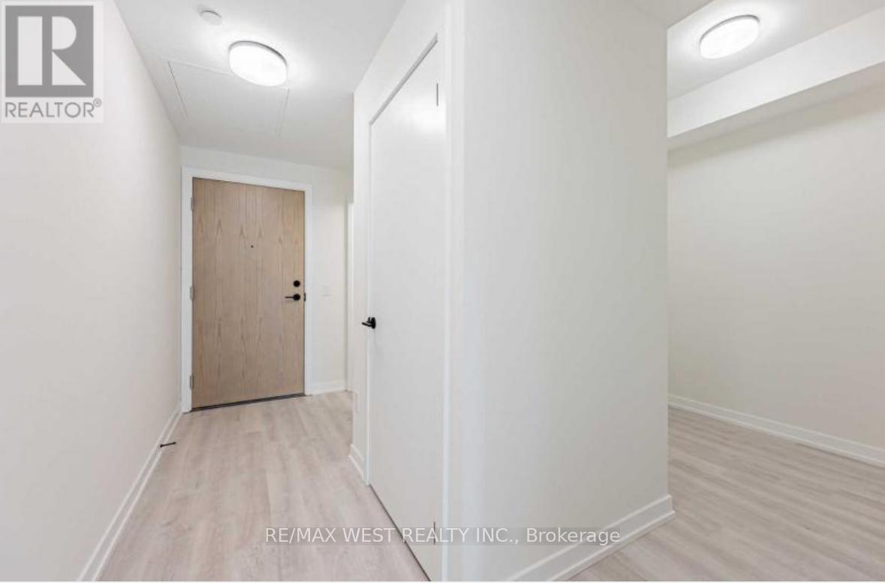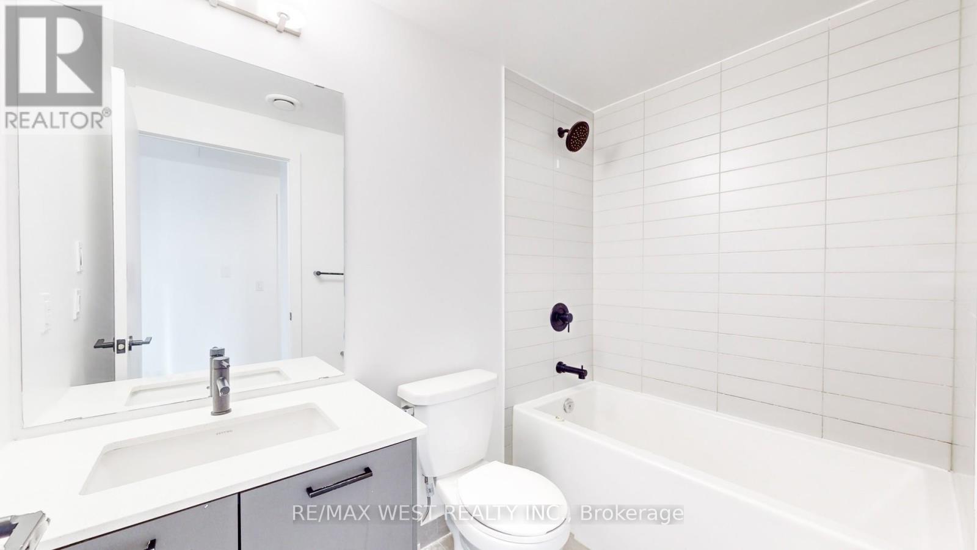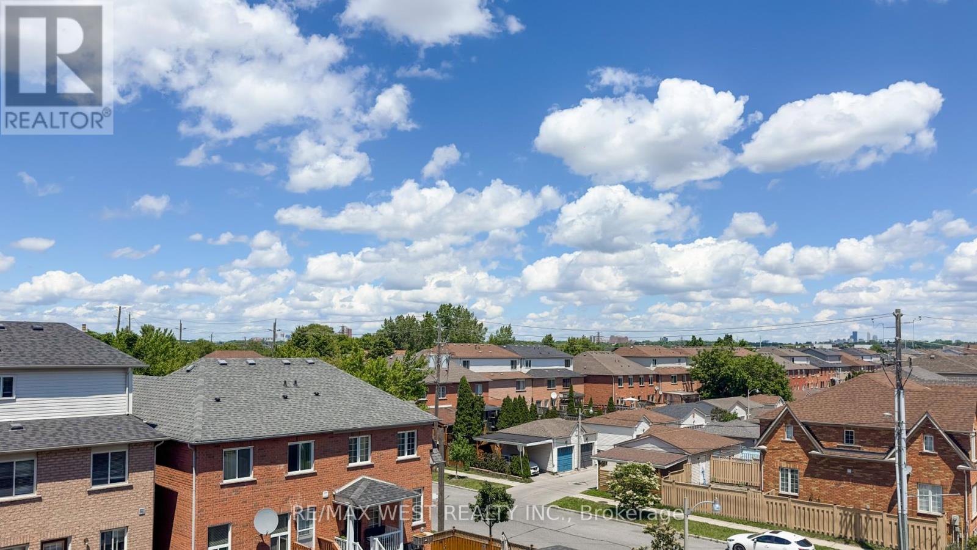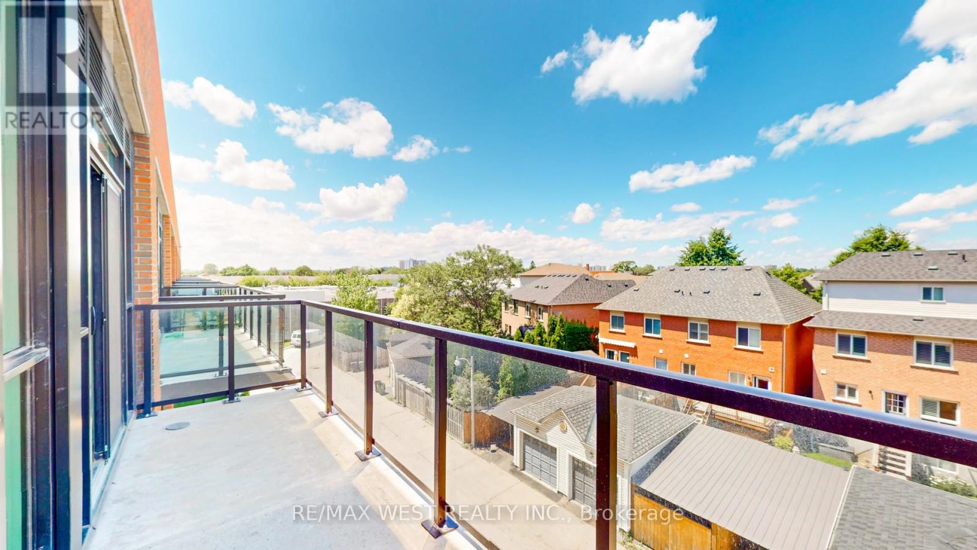211 - 2300 St Clair Avenue W Toronto, Ontario M6N 0B3
2 Bedroom
1 Bathroom
500 - 599 ft2
Central Air Conditioning
Forced Air
$2,295 Monthly
Furnished Boutique Condo, In The Highly Sought After Junction Neighborhood. Clear View One Bedroom Plus Den (Can Fit A Bed) Open Concept Layout Offers Over 600Sqft Of Space! Modern Kitchen And Bathroom With Light Color Finishes; Matte Black Fixtures, Wide Plank Flooring, Functional Designer Cabinetry. Attention To Details Throughout The Suite. Strong Sense Of Community With All Amenities In The Area Walking Distance To Everything, Walmart, Starbucks, Td, BMO, Stockyard Mall, The Nations. Public Transit Score 100. (id:50886)
Property Details
| MLS® Number | W12374636 |
| Property Type | Single Family |
| Community Name | Junction Area |
| Amenities Near By | Public Transit, Schools |
| Community Features | Pet Restrictions |
| Features | Conservation/green Belt, Balcony, In Suite Laundry |
| View Type | View |
Building
| Bathroom Total | 1 |
| Bedrooms Above Ground | 1 |
| Bedrooms Below Ground | 1 |
| Bedrooms Total | 2 |
| Age | 0 To 5 Years |
| Amenities | Security/concierge, Exercise Centre, Party Room |
| Cooling Type | Central Air Conditioning |
| Exterior Finish | Brick, Concrete |
| Flooring Type | Laminate |
| Heating Fuel | Natural Gas |
| Heating Type | Forced Air |
| Size Interior | 500 - 599 Ft2 |
| Type | Apartment |
Parking
| No Garage |
Land
| Acreage | No |
| Land Amenities | Public Transit, Schools |
Rooms
| Level | Type | Length | Width | Dimensions |
|---|---|---|---|---|
| Main Level | Living Room | 5.3 m | 3.5 m | 5.3 m x 3.5 m |
| Main Level | Dining Room | 5.3 m | 3.5 m | 5.3 m x 3.5 m |
| Main Level | Kitchen | 5.3 m | 2.9 m | 5.3 m x 2.9 m |
| Main Level | Primary Bedroom | 3.23 m | 2.9 m | 3.23 m x 2.9 m |
| Main Level | Den | 2.21 m | 2 m | 2.21 m x 2 m |
Contact Us
Contact us for more information
June Liu
Broker
(647) 470-7188
RE/MAX West Realty Inc.
1678 Bloor St., West
Toronto, Ontario M6P 1A9
1678 Bloor St., West
Toronto, Ontario M6P 1A9
(416) 769-1616
(416) 769-1524
www.remaxwest.com

