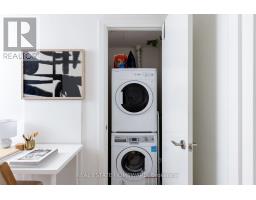211 - 243 Perth Avenue Toronto, Ontario M6P 3X9
$879,000Maintenance, Heat, Common Area Maintenance, Parking, Insurance
$999.48 Monthly
Maintenance, Heat, Common Area Maintenance, Parking, Insurance
$999.48 MonthlyCan I get an Amen for this stunning 1+1 Located Inside the Arch Lofts!? The Building: A Neo-Gothic Church Conversion originally designed by George Miler Architectural firm. Geothermal Heating and Cooling (Renewable Energy from The Earth).The Unit: Modern, Light Filled, 8 & 9 ft Ceilings, Large Den,Walk in Closet,Beautiful Scavolini Kitchen,Gas Cooktop,Integrated Appliances,Ensuite Laundry. Extras: Underground Parking Spot, Plus 2 Lockers! Location: Union Station is 7 Mins Away Via The UP Express 1 Block Away, Steps to Campbell and Perth Park, Perth School, Gaspar Cafe, Mattachioni, Wallace Espresso, The Museum of Contemporary Art Toronto. **** EXTRAS **** Comes with Parking and 2 Lockers. Lockers are Unit #23 & #24. Parking Space #15. (id:50886)
Property Details
| MLS® Number | W9754890 |
| Property Type | Single Family |
| Community Name | Dovercourt-Wallace Emerson-Junction |
| CommunityFeatures | Pet Restrictions |
| ParkingSpaceTotal | 1 |
Building
| BathroomTotal | 1 |
| BedroomsAboveGround | 1 |
| BedroomsBelowGround | 1 |
| BedroomsTotal | 2 |
| Amenities | Exercise Centre, Storage - Locker |
| Appliances | Oven - Built-in, Dishwasher, Dryer, Microwave, Oven, Washer |
| ArchitecturalStyle | Loft |
| CoolingType | Central Air Conditioning |
| ExteriorFinish | Brick |
| FlooringType | Hardwood |
| HeatingType | Forced Air |
| SizeInterior | 799.9932 - 898.9921 Sqft |
| Type | Apartment |
Parking
| Underground |
Land
| Acreage | No |
Rooms
| Level | Type | Length | Width | Dimensions |
|---|---|---|---|---|
| Main Level | Living Room | 6.4 m | 4.02 m | 6.4 m x 4.02 m |
| Main Level | Kitchen | 3 m | 2.21 m | 3 m x 2.21 m |
| Main Level | Primary Bedroom | 3.35 m | 3 m | 3.35 m x 3 m |
| Main Level | Den | 3.35 m | 3.23 m | 3.35 m x 3.23 m |
Interested?
Contact us for more information
Katie Reingold
Salesperson
1858 Queen Street E.
Toronto, Ontario M4L 1H1
Marla Cook
Broker
1858 Queen Street E.
Toronto, Ontario M4L 1H1









































