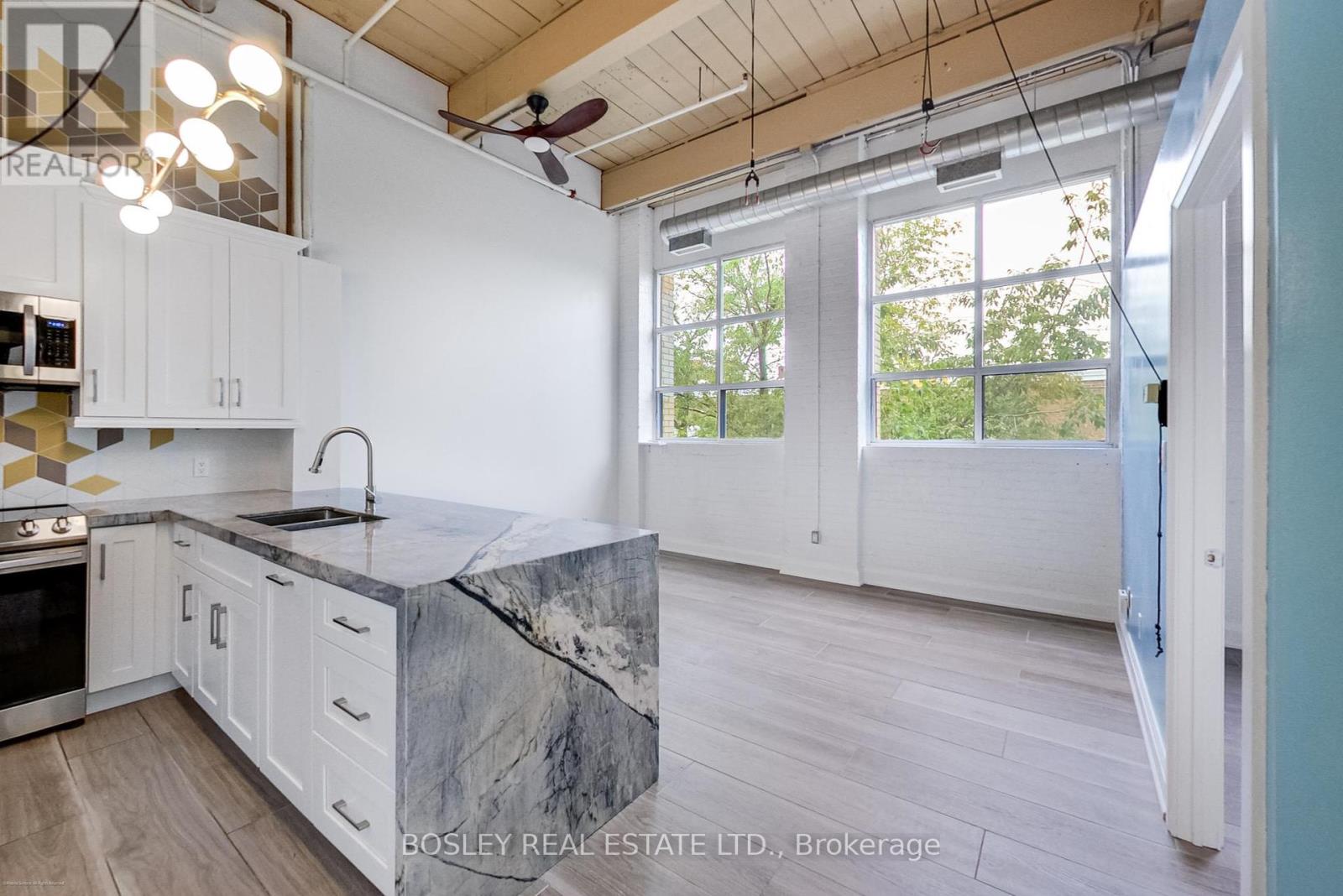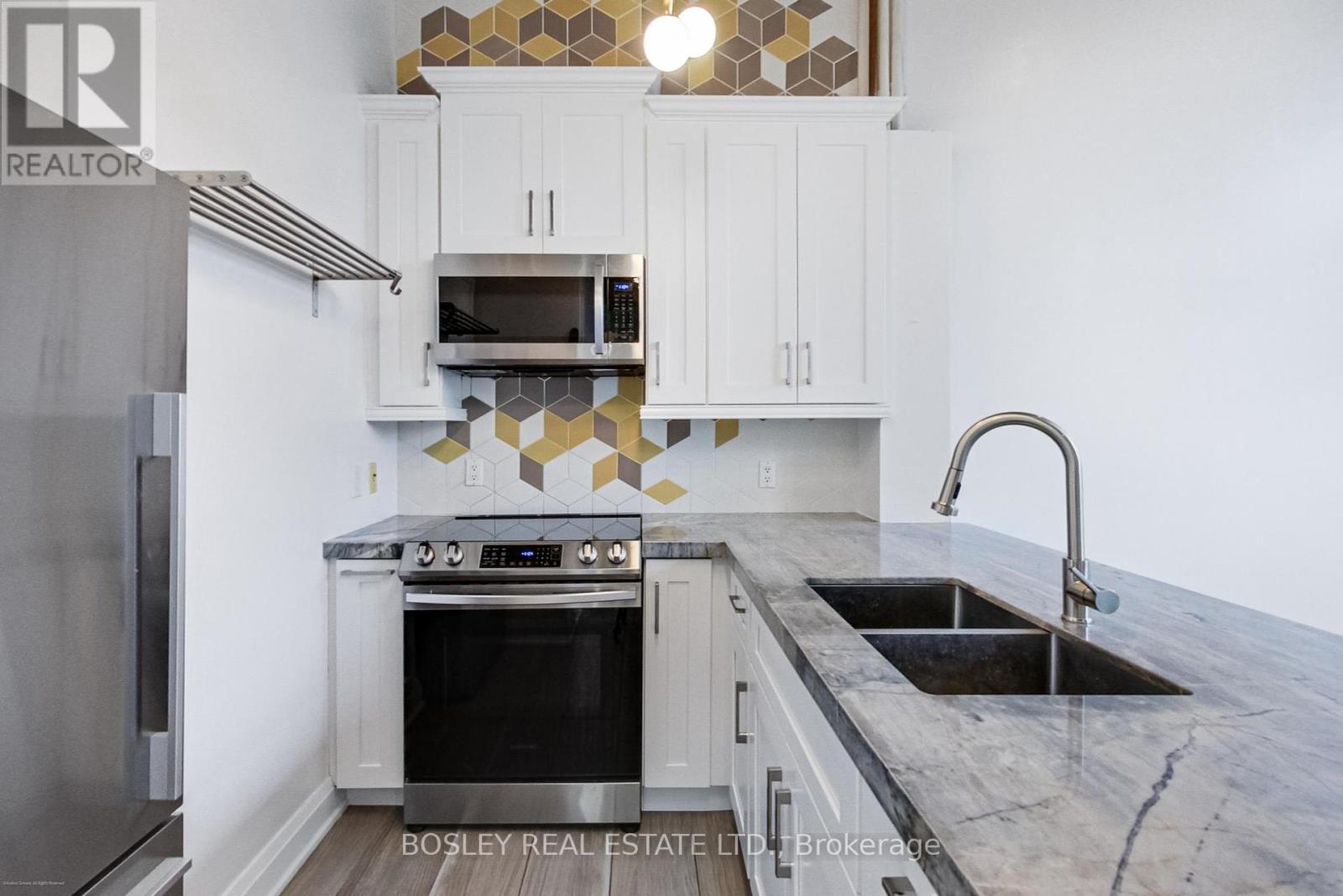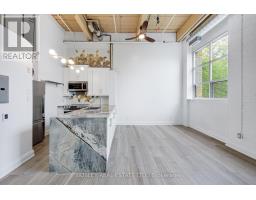211 - 284 St. Helens Avenue Toronto, Ontario M6H 4A4
$2,500 Monthly
Welcome To Bloorline Lofts, Where Authentic Industrial Charm Meets Modern Urban Living. This Striking Hard Loft Features 14-Foot Ceilings And Large Windows That Flood The Space With Natural Light Offering A Calming View Of The Tree-Lined Canopy Outside. The Open-Concept Design Creates An Airy Feel That Perfectly Blends The Buildings Industrial Roots With Contemporary Comforts. The Renovated Kitchen And Bathroom Coupled With New Heated Flooring Throughout Make This A Welcoming Retreat. Located Just Steps To The Bloor Subway Line And Up-Express, This Prime Location Provides Unparalleled Convenience To Everything The City Has To Offer! **** EXTRAS **** Bike Rack (id:50886)
Property Details
| MLS® Number | C9375056 |
| Property Type | Single Family |
| Community Name | Dufferin Grove |
| CommunityFeatures | Pet Restrictions |
| ParkingSpaceTotal | 1 |
Building
| BathroomTotal | 1 |
| BedroomsAboveGround | 1 |
| BedroomsTotal | 1 |
| Amenities | Visitor Parking |
| Appliances | Dryer, Hood Fan, Microwave, Refrigerator, Stove, Washer |
| ArchitecturalStyle | Loft |
| CoolingType | Central Air Conditioning |
| ExteriorFinish | Brick |
| FlooringType | Porcelain Tile, Slate |
| HeatingFuel | Natural Gas |
| HeatingType | Forced Air |
| SizeInterior | 499.9955 - 598.9955 Sqft |
| Type | Apartment |
Land
| Acreage | No |
Rooms
| Level | Type | Length | Width | Dimensions |
|---|---|---|---|---|
| Main Level | Living Room | 3.52 m | 4.38 m | 3.52 m x 4.38 m |
| Main Level | Dining Room | 3.52 m | 4.38 m | 3.52 m x 4.38 m |
| Main Level | Kitchen | 2.56 m | 2.44 m | 2.56 m x 2.44 m |
| Main Level | Primary Bedroom | 3.45 m | 2.53 m | 3.45 m x 2.53 m |
| Main Level | Bathroom | Measurements not available |
Interested?
Contact us for more information
Ken Cramer
Salesperson
1108 Queen Street West
Toronto, Ontario M6J 1H9































