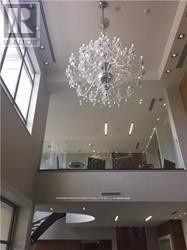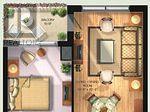211 - 37 Galleria Parkway Markham, Ontario L3T 0A5
1 Bedroom
1 Bathroom
600 - 699 ft2
Central Air Conditioning
Forced Air
$2,400 Monthly
Great location. Demand well kept bldg. Unobstructed view of park from balcony facing quiet street(best side of bldg.) Just few mins. walk/drive to many restaurants, movie theatre, rapid transit w/express to airport & easy direct bus to subway. 404/407 access mins. away. Quiet well kept bldg. Unit has generous size bdrm., tasteful finishes. Kitchen has generous cabinet space w/brkfst. bar island. Bldg. has great gym and pool. (id:50886)
Property Details
| MLS® Number | N12007523 |
| Property Type | Single Family |
| Community Name | Commerce Valley |
| Community Features | Pets Not Allowed |
| Features | Elevator, Balcony, In Suite Laundry |
| Parking Space Total | 1 |
Building
| Bathroom Total | 1 |
| Bedrooms Above Ground | 1 |
| Bedrooms Total | 1 |
| Amenities | Security/concierge, Party Room, Visitor Parking, Exercise Centre, Storage - Locker |
| Appliances | Hood Fan, Stove, Window Coverings, Refrigerator |
| Cooling Type | Central Air Conditioning |
| Exterior Finish | Concrete |
| Flooring Type | Hardwood, Carpeted, Ceramic |
| Heating Fuel | Natural Gas |
| Heating Type | Forced Air |
| Size Interior | 600 - 699 Ft2 |
| Type | Apartment |
Parking
| Underground | |
| Garage |
Land
| Acreage | No |
Rooms
| Level | Type | Length | Width | Dimensions |
|---|---|---|---|---|
| Flat | Living Room | 6.21 m | 3.14 m | 6.21 m x 3.14 m |
| Flat | Dining Room | 6.21 m | 3.14 m | 6.21 m x 3.14 m |
| Flat | Bedroom | 3.98 m | 2.89 m | 3.98 m x 2.89 m |
| Flat | Kitchen | 3.13 m | 2.95 m | 3.13 m x 2.95 m |
Contact Us
Contact us for more information
Carla S. Indarjit
Salesperson
www.buyatorontohome.com
Homelife/bayview Realty Inc.
505 Hwy 7 Suite 201
Thornhill, Ontario L3T 7T1
505 Hwy 7 Suite 201
Thornhill, Ontario L3T 7T1
(905) 889-2200
(905) 889-3322































