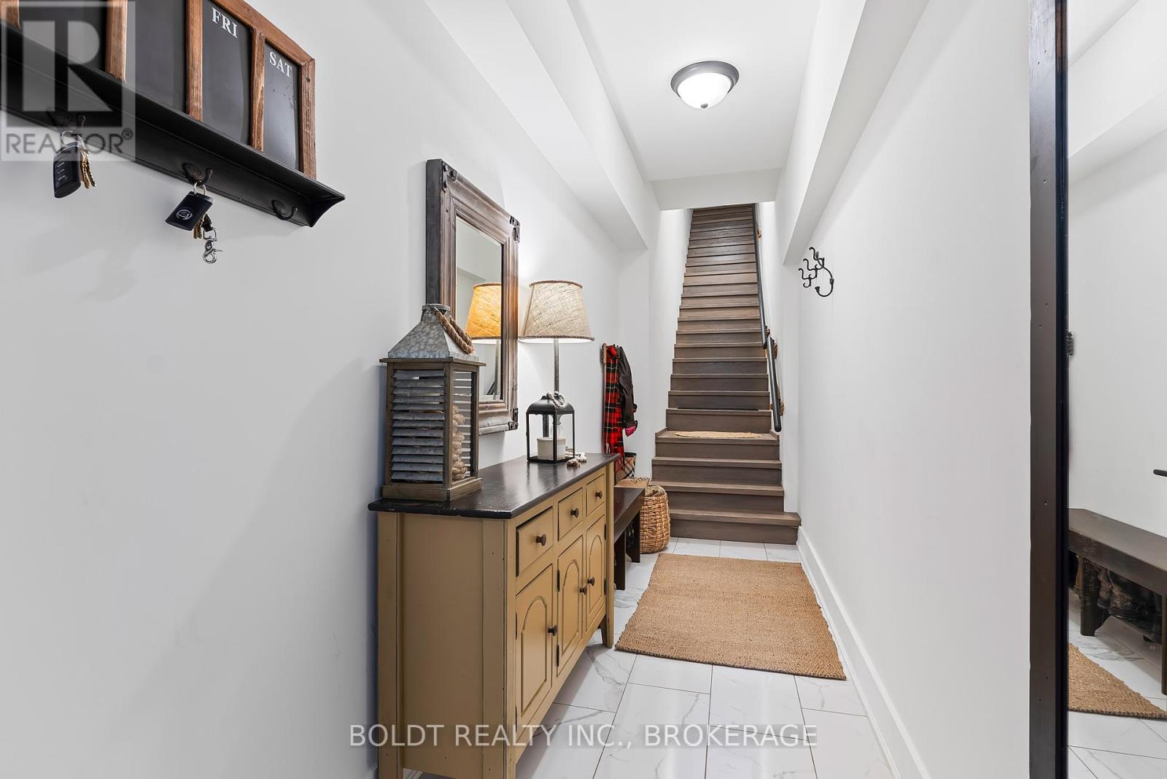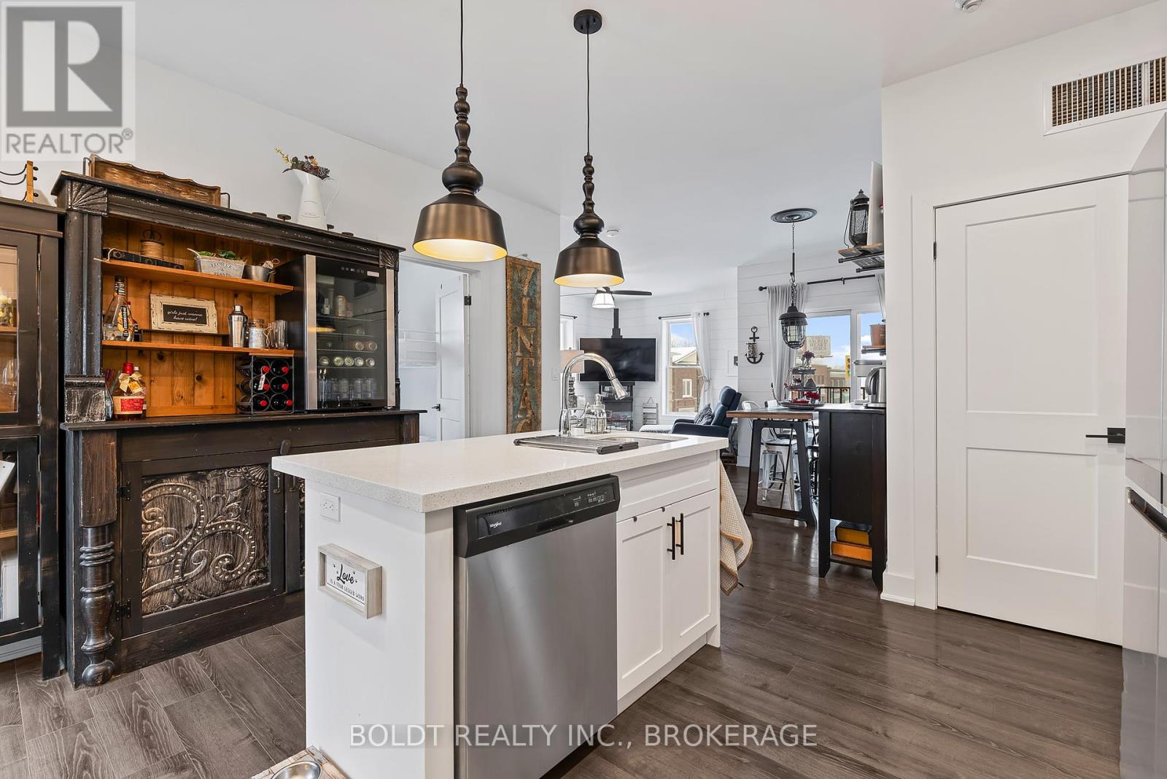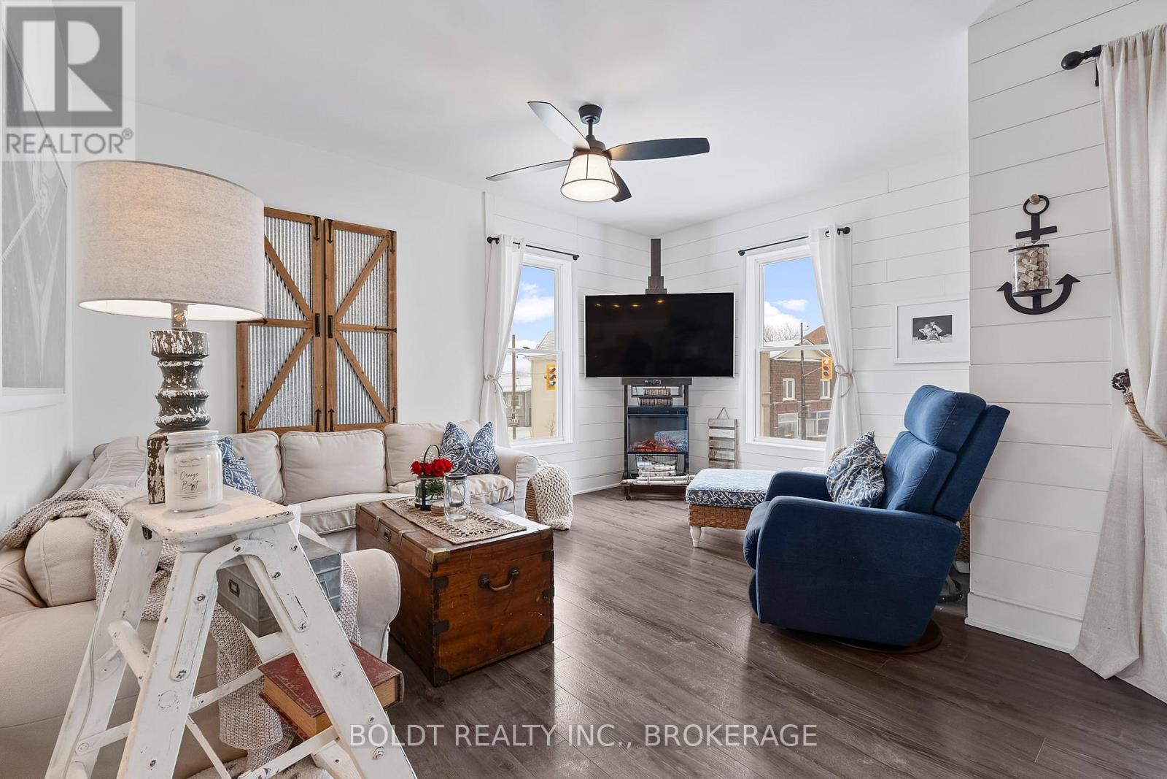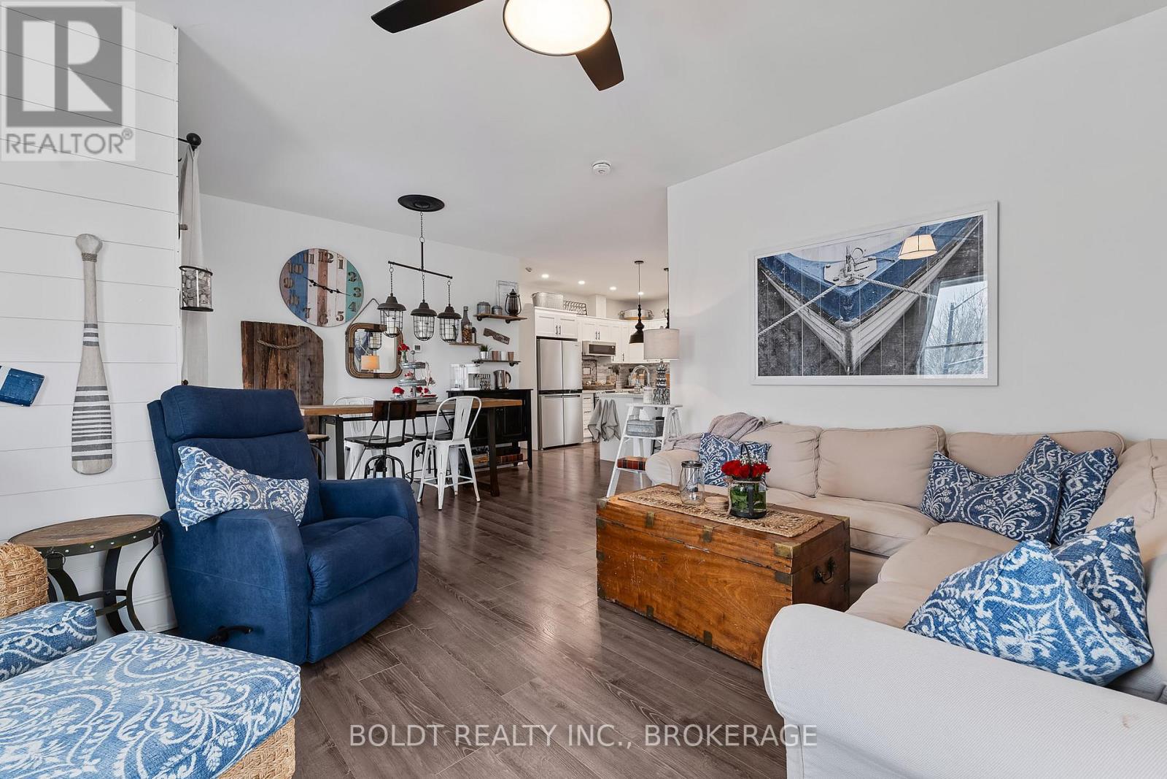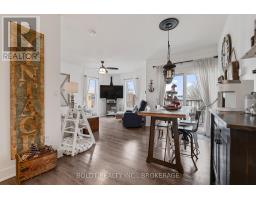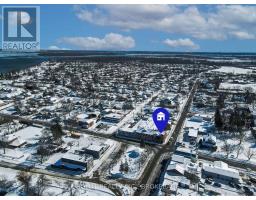211 - 3710 Main Street Niagara Falls, Ontario L2G 6B1
$489,888Maintenance, Water, Parking, Insurance, Common Area Maintenance
$745.63 Monthly
Maintenance, Water, Parking, Insurance, Common Area Maintenance
$745.63 MonthlyIntroducing 3710 Main Street, unit 211. This fully updated corner unit is the largest in the sought after building, featuring a private entrance and dedicated staircase for added exclusivity. The bright, open-concept layout is filled with natural light from large windows. The stunning kitchen offers quartz countertops, brand-new appliances, and ample cupboard space, with direct access to a private terrace-perfect for outdoor dining.The spacious living area extends to a covered balcony overlooking Cummington Square, an ideal spot to enjoy summer concerts, or to see the fireworks. The primary suite features a good-sized closet and a spa-like 4-piece ensuite with a quartz vanity. The second bedroom is generously sized, and the shared bathroom also includes a quartz vanity and custom closet for additional storage. In-suite laundry, ample storage, a storage locker, and dedicated plus visitor parking complete this well-appointed unit.Situated steps from local restaurants, shops, a grocery store, schools, and the Niagara River Parkway, and minutes from Niagara Falls, this unit offers the perfect blend of luxury, privacy, and prime location. (id:50886)
Open House
This property has open houses!
2:00 pm
Ends at:4:00 pm
Property Details
| MLS® Number | X11977189 |
| Property Type | Single Family |
| Community Name | 223 - Chippawa |
| Community Features | Pet Restrictions |
| Features | In Suite Laundry |
| Parking Space Total | 1 |
Building
| Bathroom Total | 2 |
| Bedrooms Above Ground | 2 |
| Bedrooms Total | 2 |
| Amenities | Visitor Parking, Separate Heating Controls, Storage - Locker |
| Appliances | Dishwasher, Dryer, Microwave, Refrigerator, Stove, Washer, Window Coverings |
| Cooling Type | Central Air Conditioning |
| Exterior Finish | Brick, Vinyl Siding |
| Heating Fuel | Natural Gas |
| Heating Type | Forced Air |
| Size Interior | 1,200 - 1,399 Ft2 |
| Type | Apartment |
Parking
| Shared |
Land
| Acreage | No |
| Zoning Description | Gc |
Rooms
| Level | Type | Length | Width | Dimensions |
|---|---|---|---|---|
| Second Level | Primary Bedroom | 3.98 m | 3.0226 m | 3.98 m x 3.0226 m |
| Second Level | Kitchen | 4.2164 m | 4.1656 m | 4.2164 m x 4.1656 m |
| Second Level | Dining Room | 2.7686 m | 5.546 m | 2.7686 m x 5.546 m |
| Second Level | Bedroom | 3.0226 m | 4.5212 m | 3.0226 m x 4.5212 m |
| Second Level | Living Room | 4.9022 m | 3.2766 m | 4.9022 m x 3.2766 m |
Contact Us
Contact us for more information
Traie Shirley
Salesperson
211 Scott Street
St. Catharines, Ontario L2N 1H5
(289) 362-3232
(289) 362-3230
www.boldtrealty.ca/




