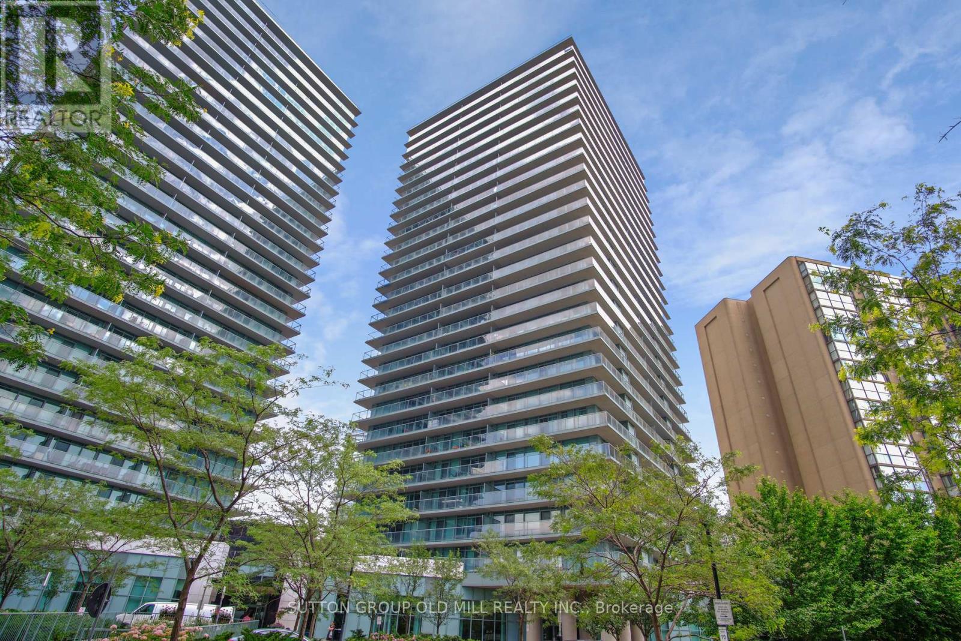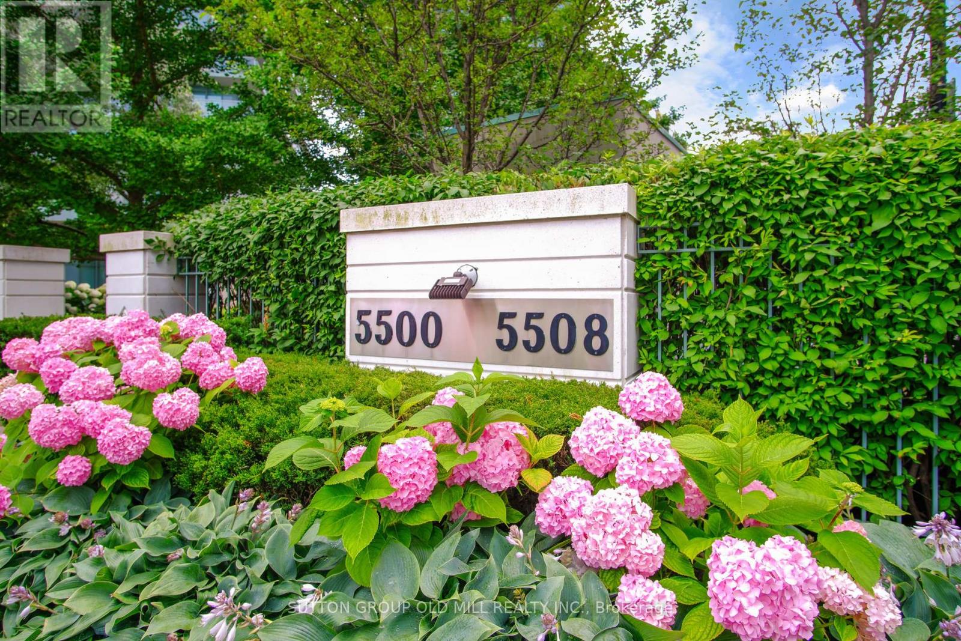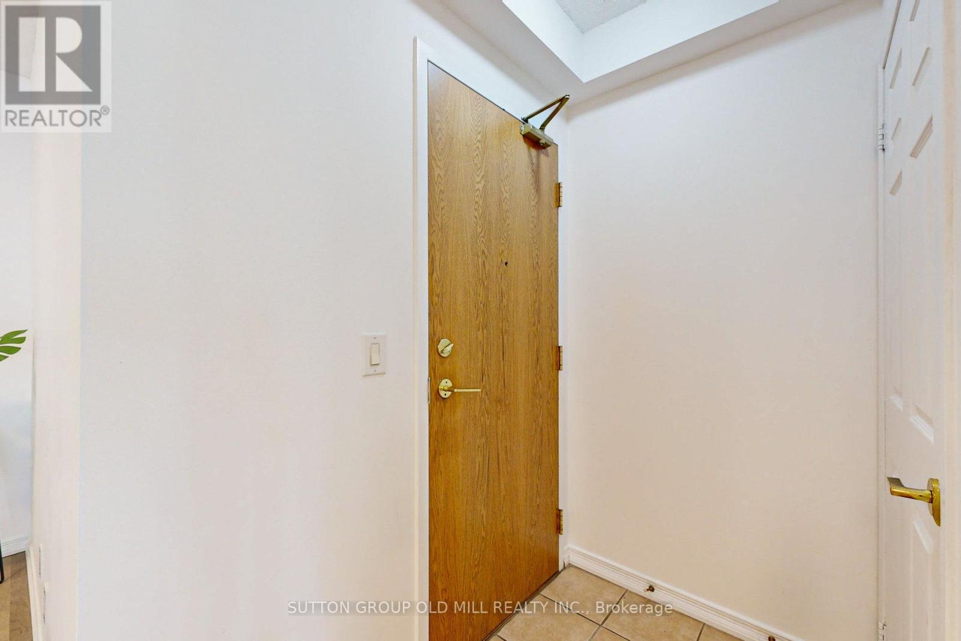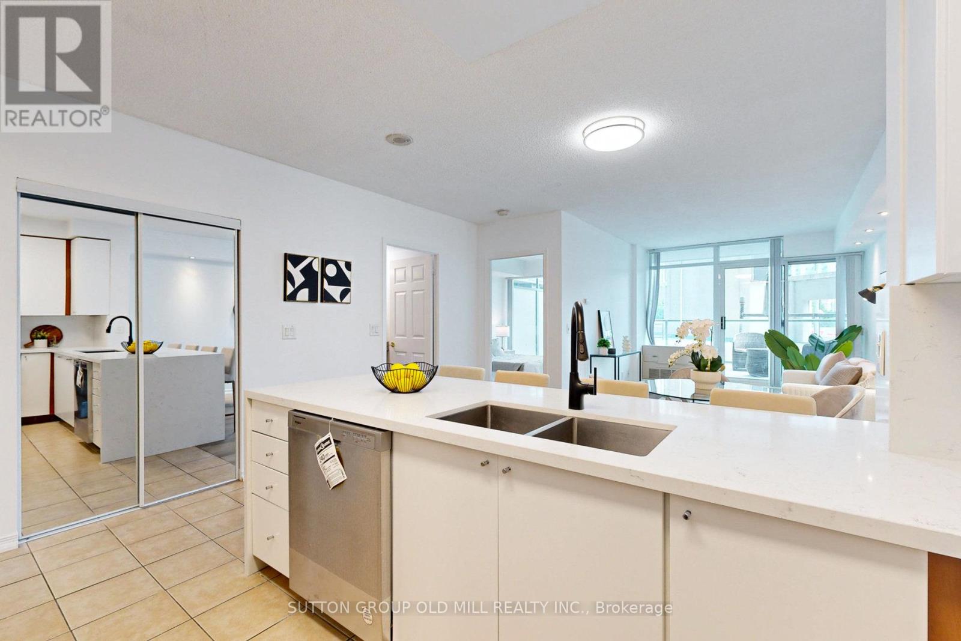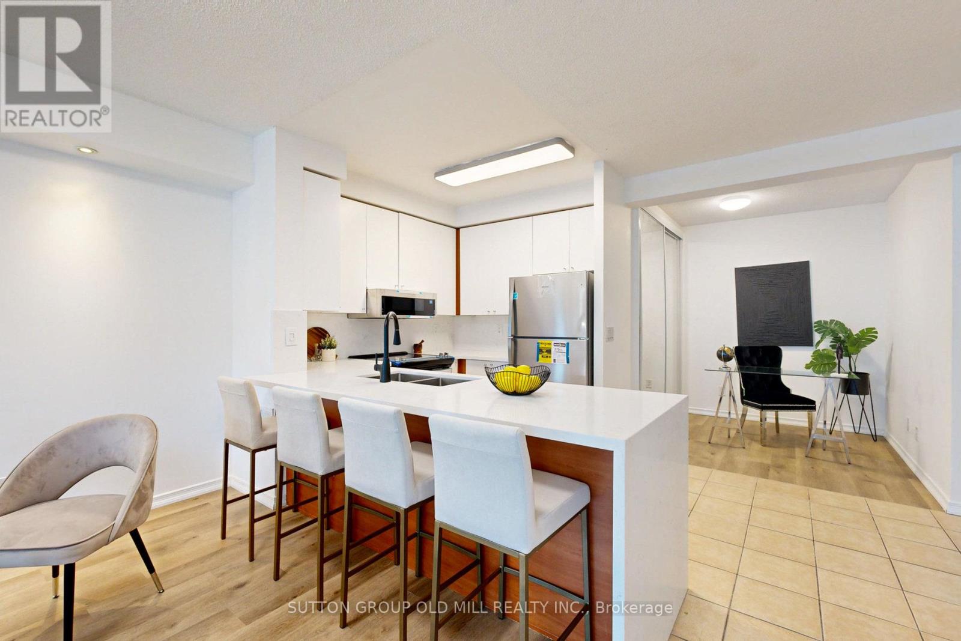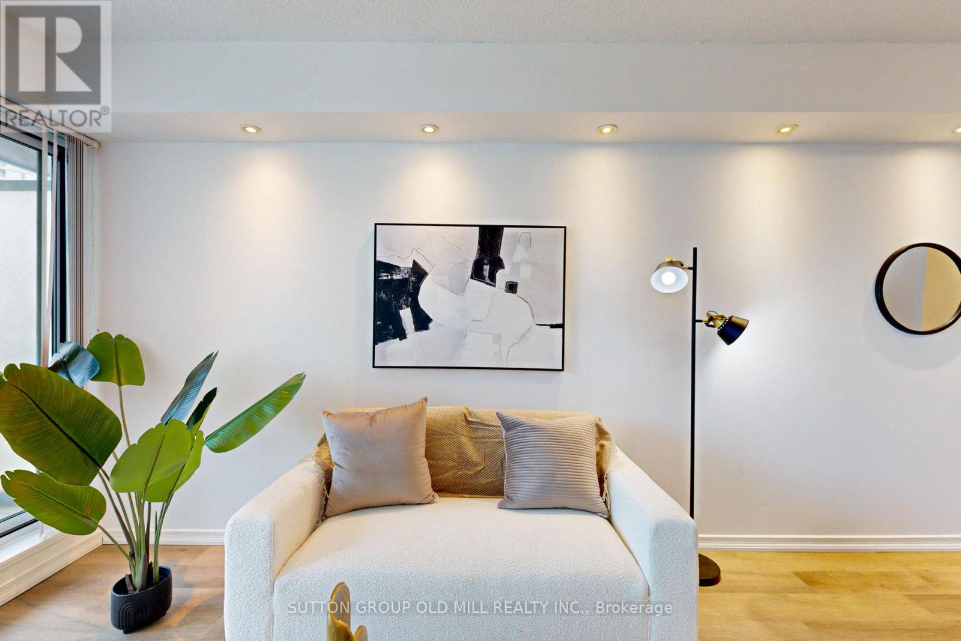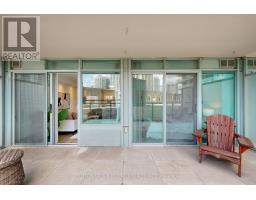211 - 5500 Yonge Street Toronto, Ontario M2N 7L1
$599,900Maintenance, Heat, Water, Common Area Maintenance, Insurance, Parking
$566.49 Monthly
Maintenance, Heat, Water, Common Area Maintenance, Insurance, Parking
$566.49 MonthlyFully Renovated 1-Bedroom + Den Suite with Rare 9' Ceilings & Expansive Private Terrace!Welcome to this beautifully updated unit located in the heart of Yonge & Finch, just steps to the subway, major highways, and all essential amenities. Featuring rare 9-foot ceilings and an extra-large private terrace accessible from both the living room and bedroom perfect for entertaining or relaxing outdoors. 1 Bedroom + Den 1 Parking & 1 Locker Included Spacious Layout with Premium FinishesRecent renovations include:Stunning quartz countertop with a waterfall gable and matching quartz backsplashAll-new stainless steel appliancesNew kitchen cabinets and drawersModern laminate flooring throughoutUpgraded light fixturesCustom built-in closet in the den with sleek glass sliding doors and organizer ideal for a home office or guest spaceThis suite combines style, functionality, and an unbeatable location truly a rare gem in the building. Just move in and enjoy! (id:50886)
Property Details
| MLS® Number | C12167448 |
| Property Type | Single Family |
| Community Name | Willowdale West |
| Community Features | Pet Restrictions |
| Parking Space Total | 1 |
Building
| Bathroom Total | 1 |
| Bedrooms Above Ground | 1 |
| Bedrooms Total | 1 |
| Amenities | Storage - Locker |
| Appliances | Dishwasher, Dryer, Microwave, Stove, Washer, Whirlpool, Window Coverings, Refrigerator |
| Cooling Type | Wall Unit |
| Exterior Finish | Concrete |
| Flooring Type | Laminate |
| Heating Fuel | Natural Gas |
| Heating Type | Forced Air |
| Size Interior | 700 - 799 Ft2 |
| Type | Apartment |
Parking
| Underground | |
| No Garage |
Land
| Acreage | No |
Rooms
| Level | Type | Length | Width | Dimensions |
|---|---|---|---|---|
| Flat | Kitchen | 3.048 m | 2.44 m | 3.048 m x 2.44 m |
| Flat | Dining Room | 4.33 m | 2.77 m | 4.33 m x 2.77 m |
| Flat | Living Room | 3.41 m | 3.048 m | 3.41 m x 3.048 m |
| Flat | Den | 2.68 m | 2.2 m | 2.68 m x 2.2 m |
| Flat | Bedroom | 3.41 m | 3.017 m | 3.41 m x 3.017 m |
Contact Us
Contact us for more information
Giovanni Caschera
Salesperson
htpp://www.giovannicaschera.com
74 Jutland Rd #40
Toronto, Ontario M8Z 0G7
(416) 234-2424
(416) 234-2323

