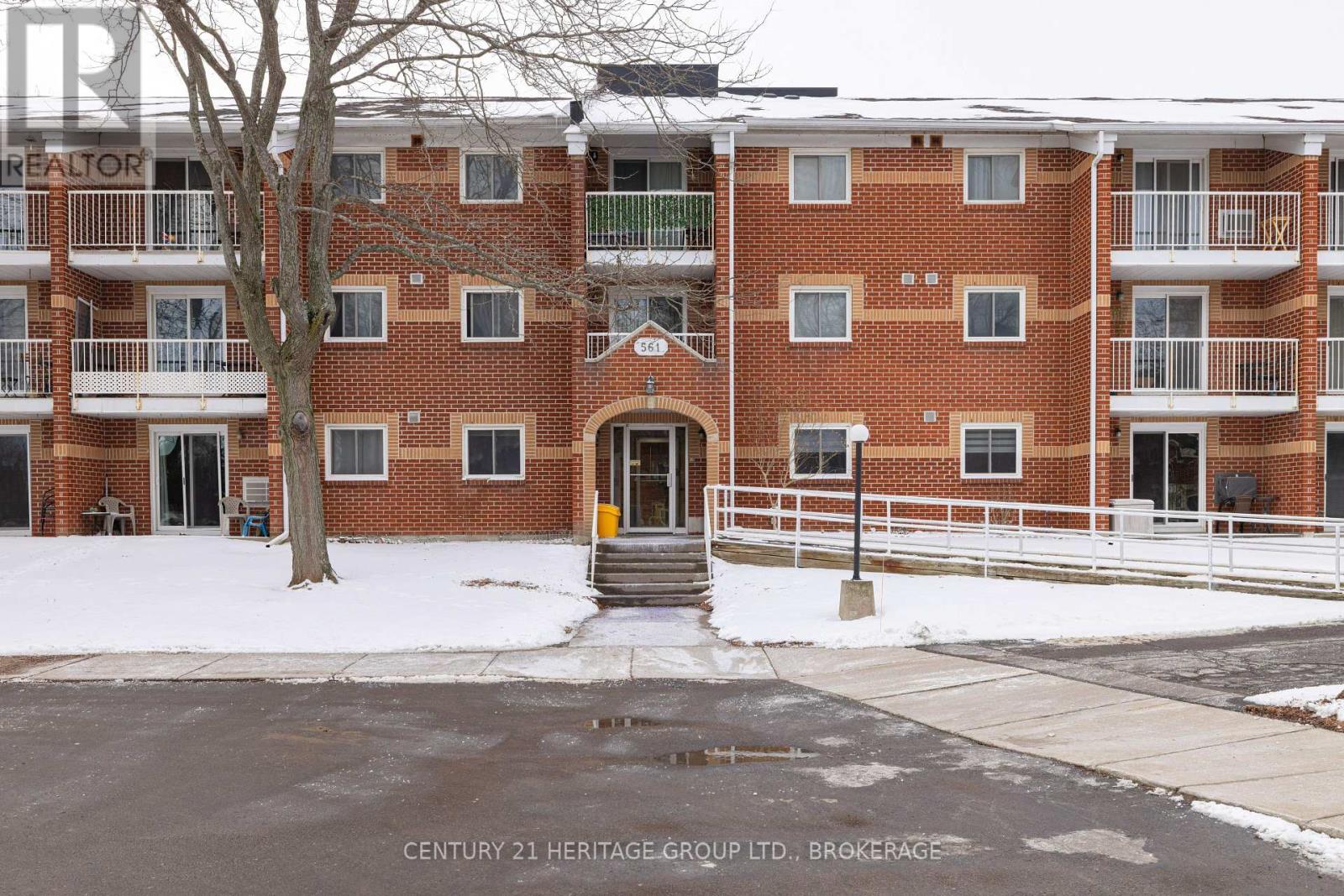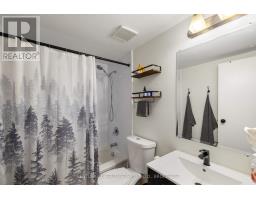211 - 561 Armstrong Road Kingston, Ontario K7M 8J9
$269,000Maintenance, Water, Common Area Maintenance, Parking
$266.90 Monthly
Maintenance, Water, Common Area Maintenance, Parking
$266.90 MonthlyLooking for great value and a central Kingston location? This move-in-ready second-level suite in Meadowbrook might be the one. Youll appreciate the large windows and the flow of natural light, creating a warm and inviting atmosphere. The open and functional layout is perfect for maximizing space, so is the dedicated storage room and multiple double closets to keep things organized and clutter-free. Enjoy a morning coffee on your private east-facing balcony, overlooking the condo's green space - even in the city centre you might expect a deer sighting or two from the nearby conservation area. The building itself is smoke-free, secured entry, and offers coin-operated laundry and plenty of guest parking for added convenience. Beyond your doorstep are shopping malls, a grocery store, parks and more within a short walk. Parking is included, but a car isnt a must - matching walk and bike scores, plus nearby transit access make daily errands and city commuting a breeze. An inviting space to make your own, book your showing to see if this might be home. (id:50886)
Property Details
| MLS® Number | X11946939 |
| Property Type | Single Family |
| Community Name | East Gardiners Rd |
| Amenities Near By | Park, Place Of Worship, Public Transit |
| Community Features | Pet Restrictions |
| Equipment Type | Water Heater |
| Features | Lighting, Balcony, Laundry- Coin Operated |
| Parking Space Total | 1 |
| Rental Equipment Type | Water Heater |
Building
| Bathroom Total | 1 |
| Bedrooms Above Ground | 1 |
| Bedrooms Total | 1 |
| Amenities | Visitor Parking |
| Appliances | Water Heater, Range, Refrigerator, Stove |
| Exterior Finish | Brick |
| Fire Protection | Controlled Entry |
| Foundation Type | Concrete |
| Heating Fuel | Electric |
| Heating Type | Baseboard Heaters |
| Size Interior | 500 - 599 Ft2 |
| Type | Apartment |
Land
| Acreage | No |
| Land Amenities | Park, Place Of Worship, Public Transit |
| Surface Water | Lake/pond |
Rooms
| Level | Type | Length | Width | Dimensions |
|---|---|---|---|---|
| Main Level | Foyer | 2.44 m | 1.27 m | 2.44 m x 1.27 m |
| Main Level | Bathroom | 2.24 m | 1.52 m | 2.24 m x 1.52 m |
| Main Level | Bedroom | 3.53 m | 3.07 m | 3.53 m x 3.07 m |
| Main Level | Living Room | 5.31 m | 3.63 m | 5.31 m x 3.63 m |
| Main Level | Kitchen | 2.29 m | 3.07 m | 2.29 m x 3.07 m |
| Main Level | Utility Room | 2.24 m | 1.65 m | 2.24 m x 1.65 m |
Contact Us
Contact us for more information
Erin Gallagher
Salesperson
www.gallagher.realestate/
www.linkedin.com/in/eringallagherygk/
914 Princess Street
Kingston, Ontario K7L 1H1
(613) 817-8380
(613) 817-8390















































