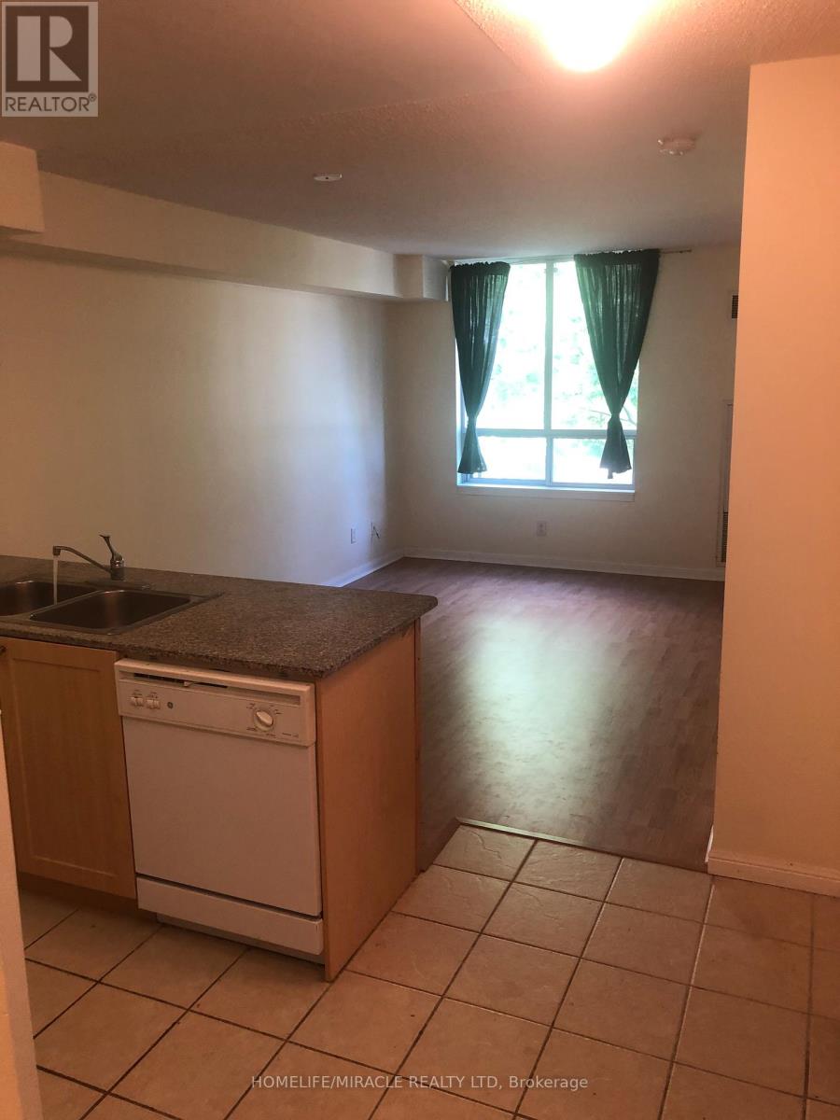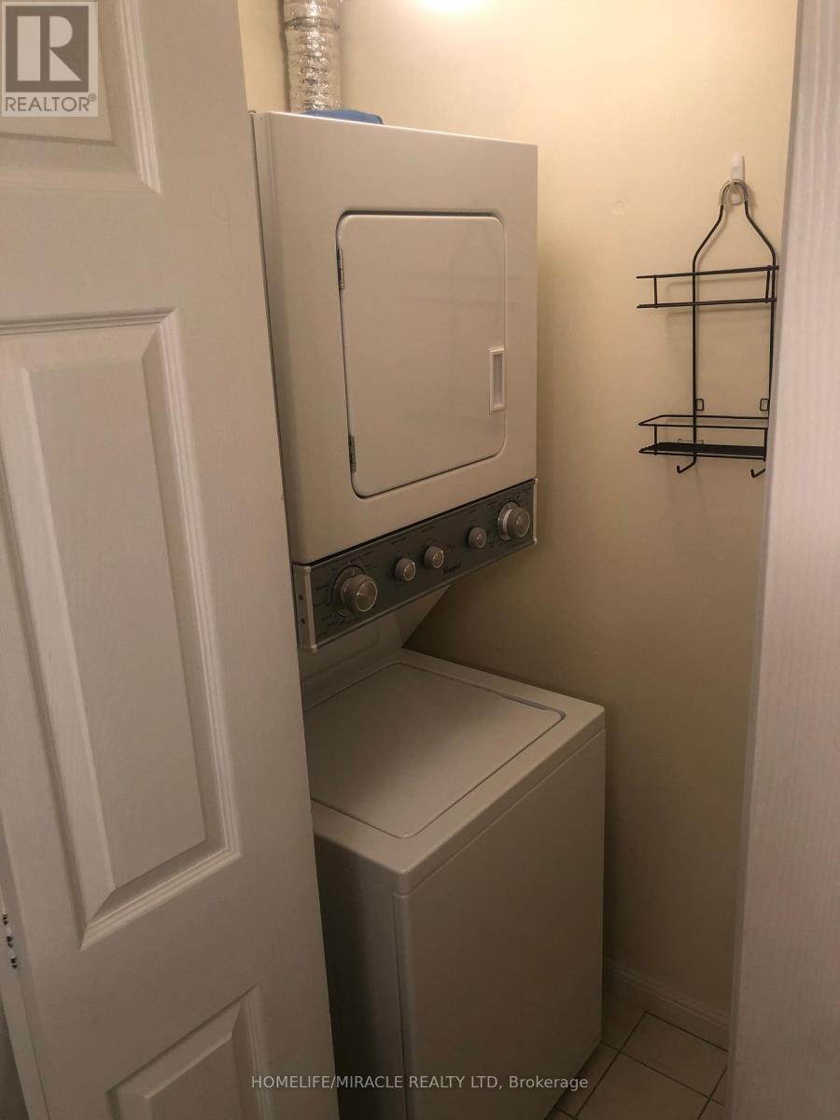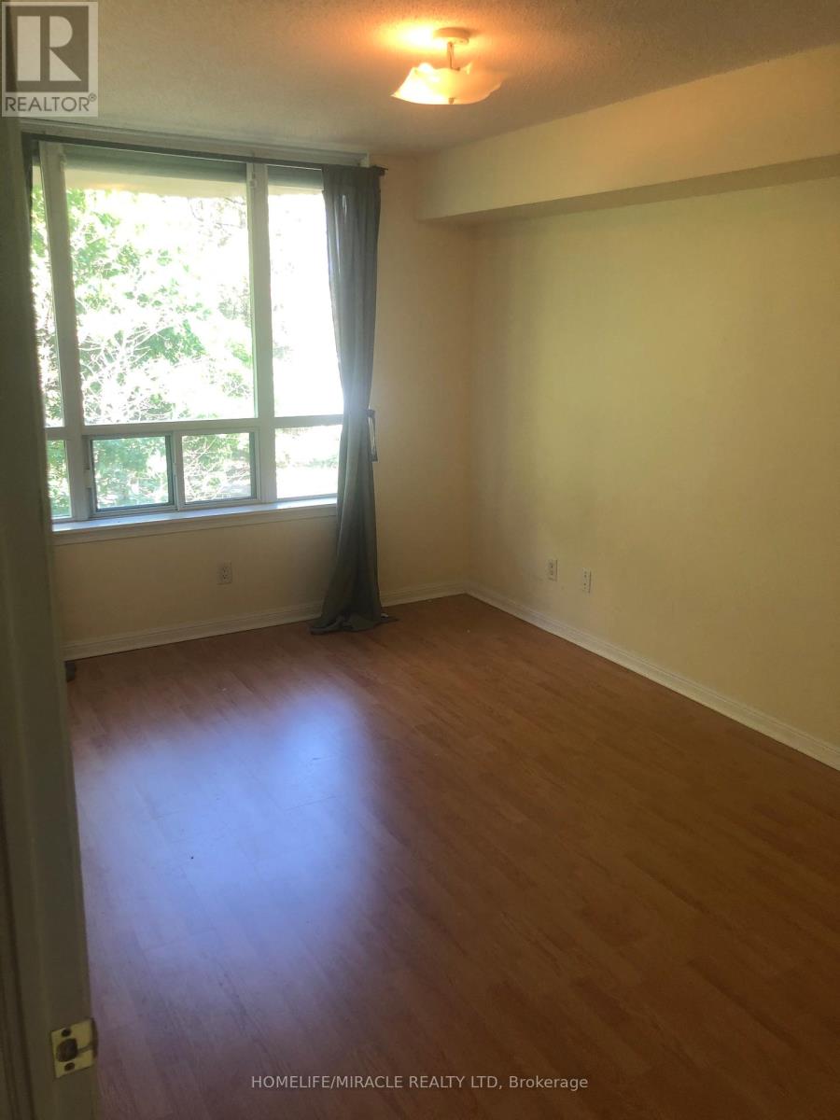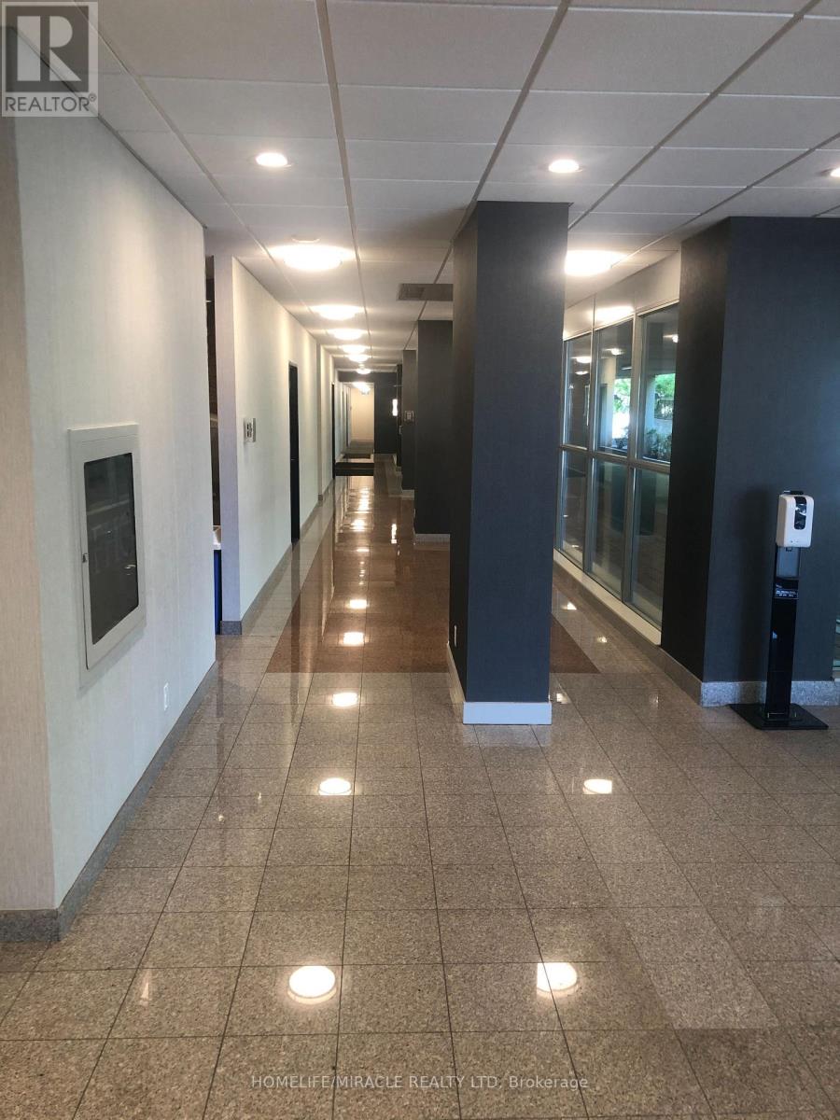211 - 5940 Yonge Street Toronto, Ontario M2M 4M6
1 Bedroom
1 Bathroom
500 - 599 ft2
Central Air Conditioning
Forced Air
$399,000Maintenance, Heat, Common Area Maintenance, Insurance, Parking
$610 Monthly
Maintenance, Heat, Common Area Maintenance, Insurance, Parking
$610 MonthlyMotivated Seller! Perfect For First-Time Buyers, Investors Or Downsizers! Spacious, Open Concept Unit Is Located In A Quiet Low Rise Building In A Highly Desirable Neighborhood. Walking Distance To Finch Subway, Go Bus Terminal, York Region Transit, Shops & Restaurants. A Must See! 24 Hrs. Notice For Showing as per current tenant. (id:50886)
Property Details
| MLS® Number | C11982124 |
| Property Type | Single Family |
| Community Name | Newtonbrook West |
| Amenities Near By | Hospital, Schools |
| Community Features | Pet Restrictions, Community Centre |
| Features | Carpet Free |
| Parking Space Total | 1 |
Building
| Bathroom Total | 1 |
| Bedrooms Above Ground | 1 |
| Bedrooms Total | 1 |
| Amenities | Storage - Locker |
| Appliances | Dryer, Microwave, Stove, Washer, Refrigerator |
| Cooling Type | Central Air Conditioning |
| Exterior Finish | Brick |
| Flooring Type | Laminate, Ceramic |
| Heating Fuel | Natural Gas |
| Heating Type | Forced Air |
| Size Interior | 500 - 599 Ft2 |
| Type | Apartment |
Parking
| Underground | |
| Garage |
Land
| Acreage | No |
| Land Amenities | Hospital, Schools |
Rooms
| Level | Type | Length | Width | Dimensions |
|---|---|---|---|---|
| Main Level | Living Room | 3.05 m | 4.07 m | 3.05 m x 4.07 m |
| Main Level | Bedroom | 2.8 m | 4.2 m | 2.8 m x 4.2 m |
| Main Level | Kitchen | 2.44 m | 2.44 m | 2.44 m x 2.44 m |
| Main Level | Bathroom | 2 m | 2.44 m | 2 m x 2.44 m |
Contact Us
Contact us for more information
Ayesha Khalid
Salesperson
(647) 405-3722
www.realtorayeshakhalid.com/
www.facebook.com/ayeshaRealtor
twitter.com/RealtorAyesha
www.linkedin.com/in/realtorayesha
RE/MAX Gold Realty Inc.
2720 North Park Drive #201
Brampton, Ontario L6S 0E9
2720 North Park Drive #201
Brampton, Ontario L6S 0E9
(905) 456-1010
(905) 673-8900

















