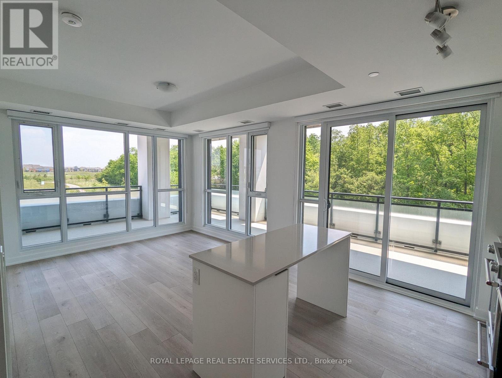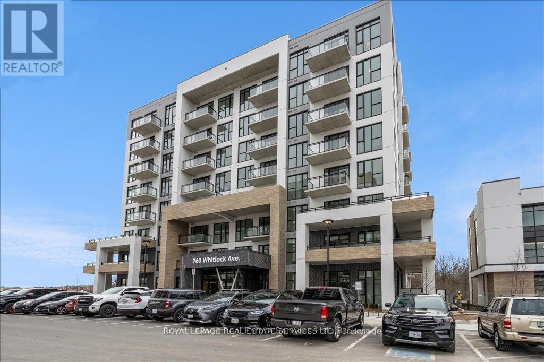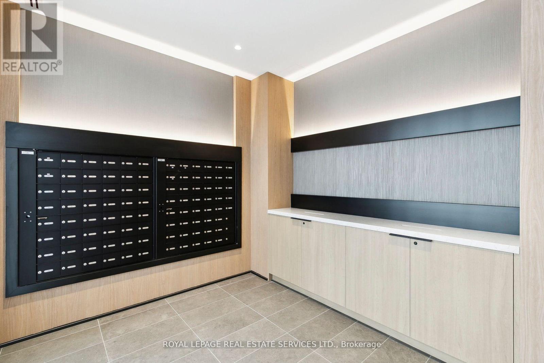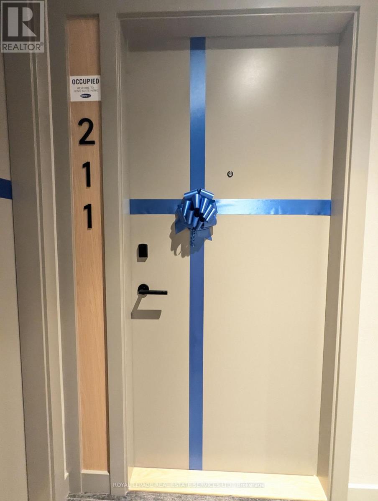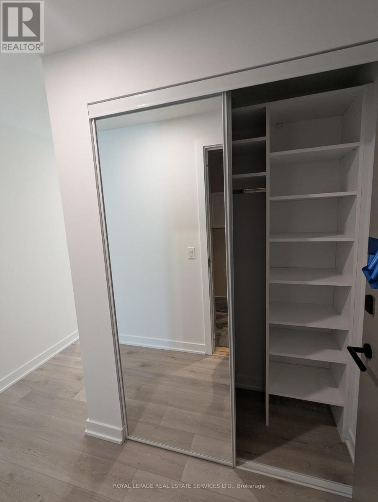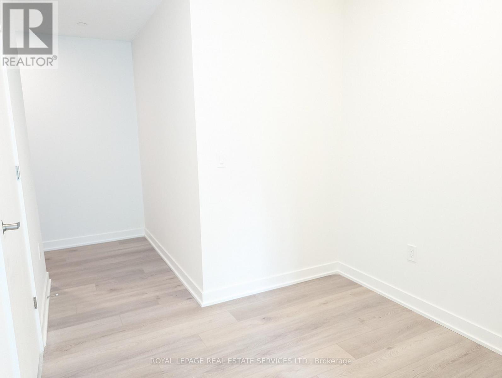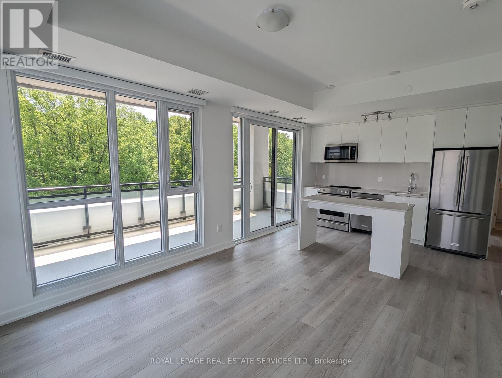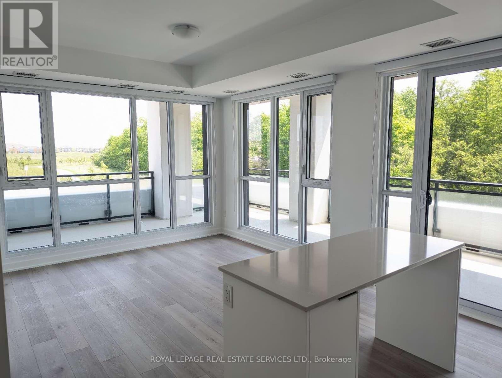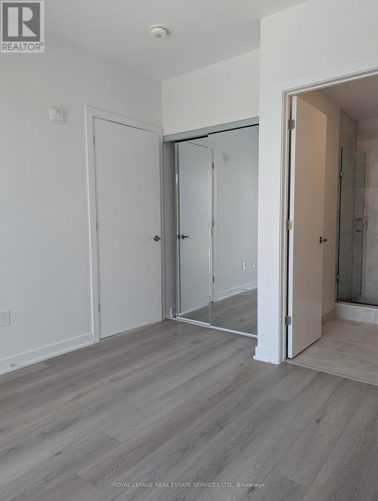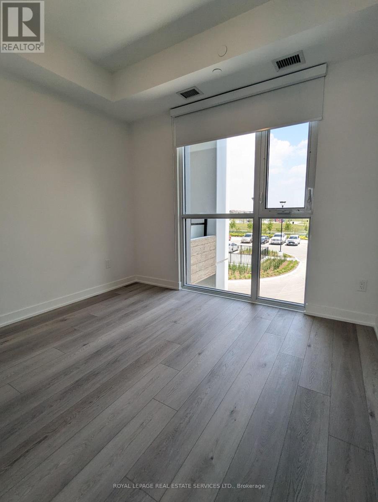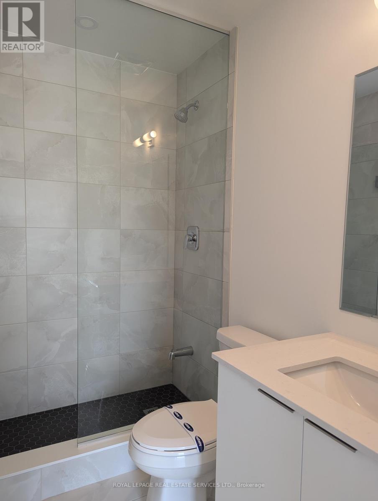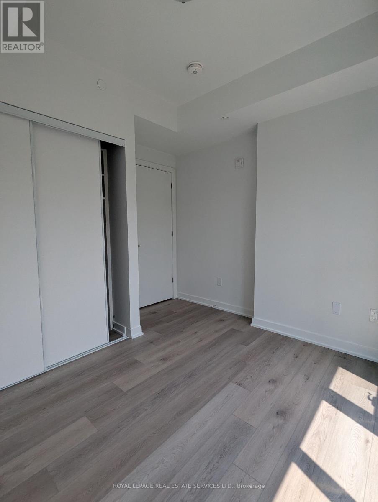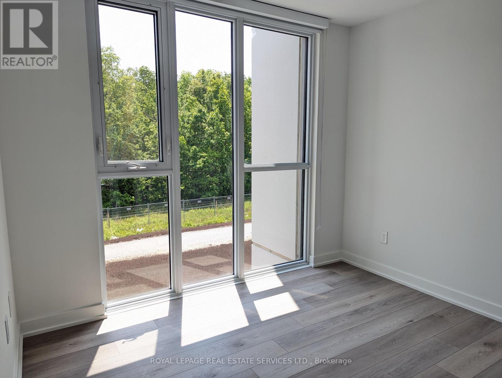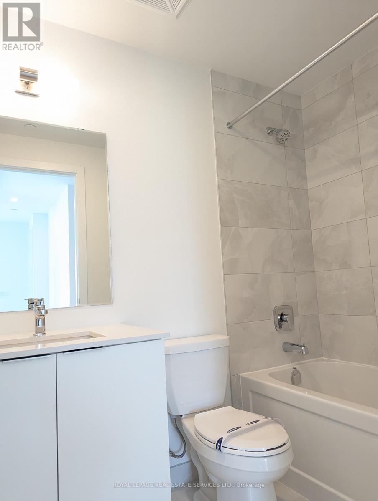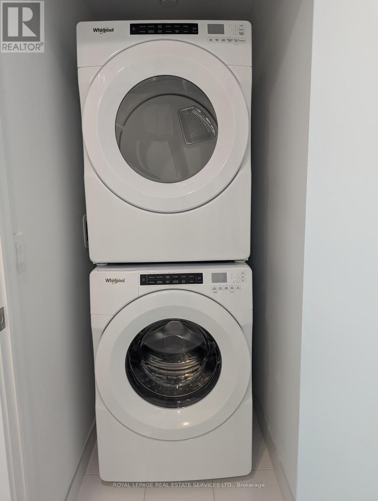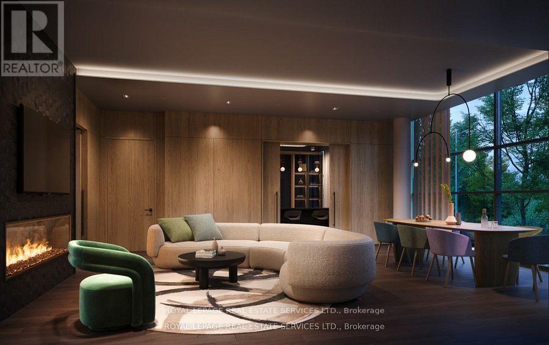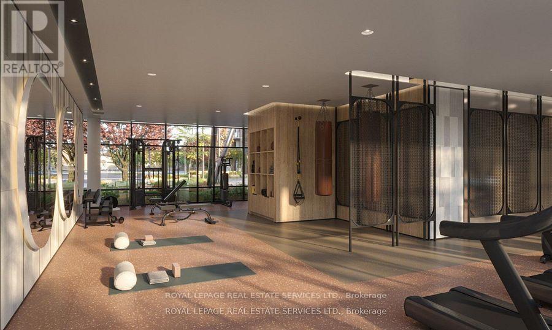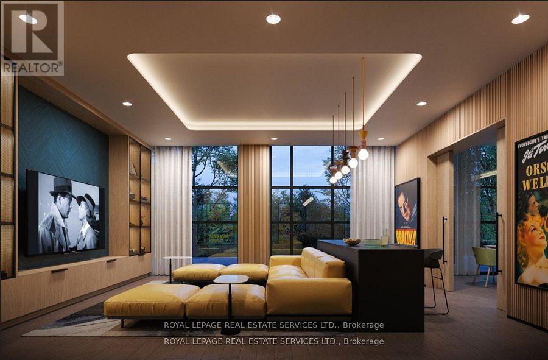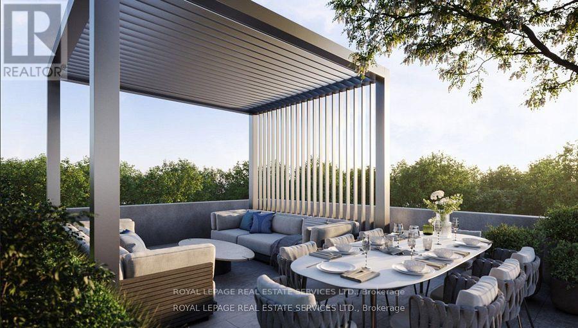211 - 760 Whitlock Avenue Milton, Ontario L9E 2B3
$3,000 Monthly
Be the First to Live in This Brand-New, Luxurious 2-Bedroom + Den Corner Unit in Milton's Sought-After Mile & Creek Mid-Rise Community! This thoughtfully designed layout offers no wasted space and features premium finishes throughout. Enjoy a sleek modern kitchen with high-end KitchenAid Stainless Steel Appliances, a frameless glass shower and mirrored closet in the primary ensuite, designer window coverings, and a secure locker. Floor-to-ceiling windows showcase unobstructed views of lush greenery, filling the unit with natural light. A huge wrap-around balcony provides a peaceful retreat perfect for enjoying summer days. Extras include two underground parking spots, one locker, energy-efficient heat pump heating/cooling, and Ecobee smart thermostat. Just steps from scenic parks, nature trails, schools, and shops. World-Class Amenities: Executive concierge, state-of-the-art fitness center, residents lounge, entertainment spaces, co-working lounge, and a rooftop terrace with BBQs & dining area. (id:50886)
Property Details
| MLS® Number | W12198836 |
| Property Type | Single Family |
| Community Name | 1026 - CB Cobban |
| Amenities Near By | Hospital, Park, Schools |
| Community Features | Pet Restrictions |
| Features | Wooded Area, Elevator, Balcony, Carpet Free |
| Parking Space Total | 2 |
Building
| Bathroom Total | 2 |
| Bedrooms Above Ground | 2 |
| Bedrooms Below Ground | 1 |
| Bedrooms Total | 3 |
| Age | New Building |
| Amenities | Security/concierge, Exercise Centre, Party Room, Storage - Locker |
| Appliances | Dishwasher, Dryer, Microwave, Stove, Washer, Whirlpool, Window Coverings, Refrigerator |
| Exterior Finish | Brick |
| Fire Protection | Smoke Detectors |
| Foundation Type | Unknown |
| Heating Type | Heat Pump |
| Size Interior | 800 - 899 Ft2 |
| Type | Apartment |
Parking
| Underground | |
| Garage |
Land
| Acreage | No |
| Land Amenities | Hospital, Park, Schools |
| Surface Water | Lake/pond |
Rooms
| Level | Type | Length | Width | Dimensions |
|---|---|---|---|---|
| Main Level | Living Room | 4.01 m | 3.53 m | 4.01 m x 3.53 m |
| Main Level | Kitchen | 3.38 m | 1.52 m | 3.38 m x 1.52 m |
| Main Level | Primary Bedroom | 3.12 m | 3.02 m | 3.12 m x 3.02 m |
| Main Level | Bedroom 2 | 3 m | 2.54 m | 3 m x 2.54 m |
| Main Level | Den | 2.36 m | 1.32 m | 2.36 m x 1.32 m |
https://www.realtor.ca/real-estate/28422626/211-760-whitlock-avenue-milton-cb-cobban-1026-cb-cobban
Contact Us
Contact us for more information
Candy Li
Salesperson
251 North Service Rd #102
Oakville, Ontario L6M 3E7
(905) 338-3737
(905) 338-7351
Jackie Jiang
Broker
(905) 338-3737
www.jackiejiang.com/
251 North Service Rd #102
Oakville, Ontario L6M 3E7
(905) 338-3737
(905) 338-7351

