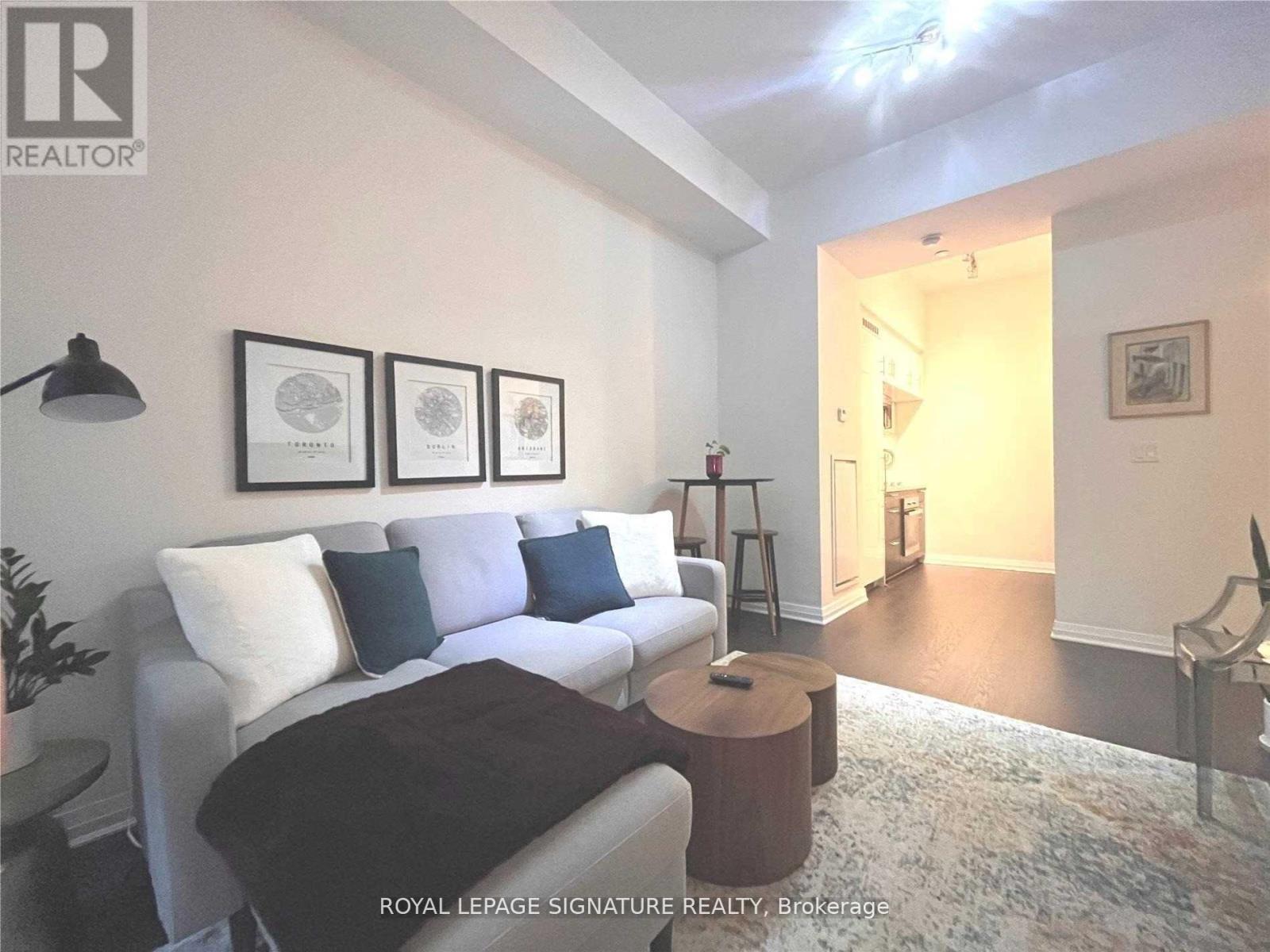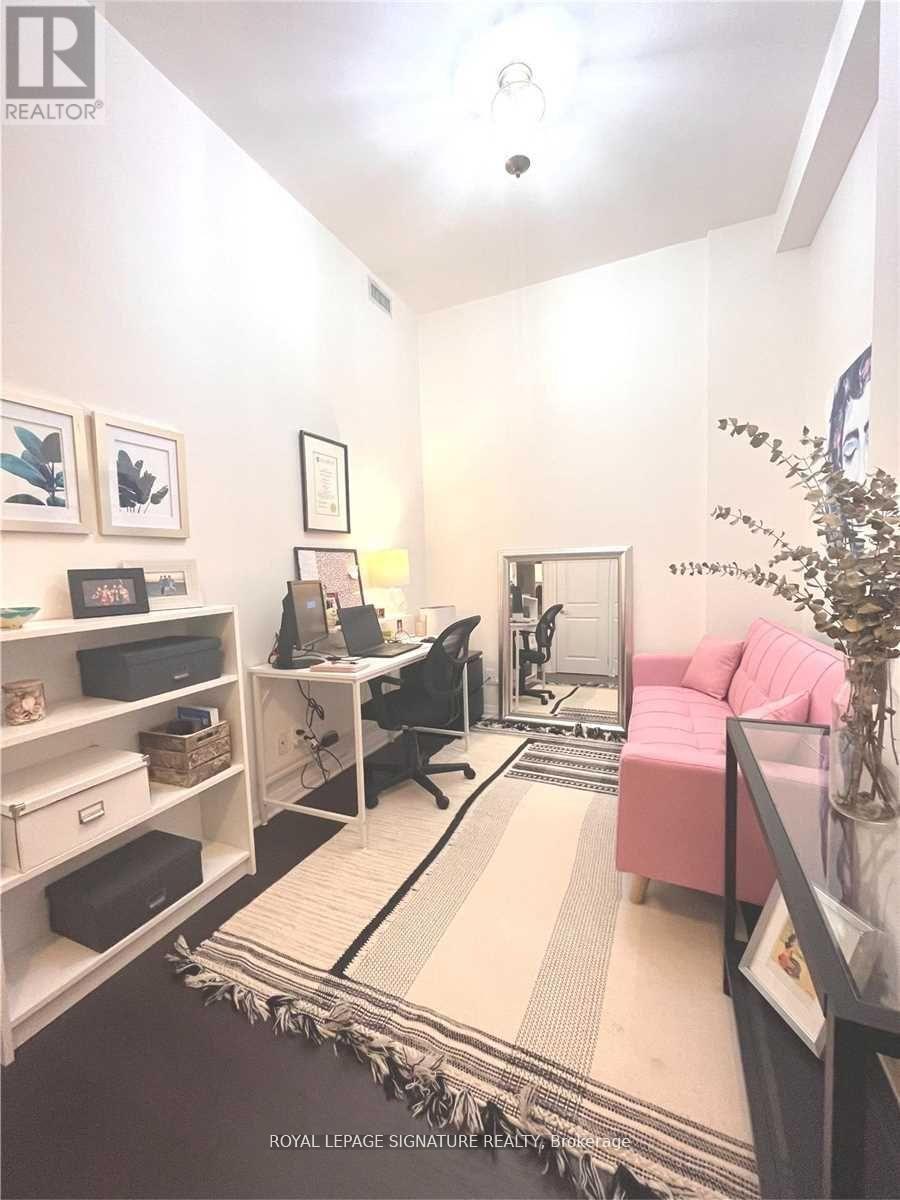211 - 8 Mercer Street Toronto, Ontario M5V 0C4
2 Bedroom
2 Bathroom
700 - 799 ft2
Central Air Conditioning
Forced Air
$2,800 Monthly
Client RemarksThis Generously Sized 1+1 & 2 Bath Condo Is Located In The Center Of Downtown! Walk Score Of 98, Adjacent To The King St Streetcar, Close To Shops & Restaurants, It'll Be A Breeze To Take Care Of Business. This Unit Comes With Sprawling Ceilings, Quality Finishes And Is In Pristine Condition! Come And See This Top-To-Bottom Quality Suite & Don't Miss Out On Living In The Heart Of T.O, Where You Have A Complete Blend Of Work Life Balance! (id:50886)
Property Details
| MLS® Number | C12180458 |
| Property Type | Single Family |
| Community Name | Waterfront Communities C1 |
| Amenities Near By | Hospital, Public Transit |
| Community Features | Pet Restrictions, Community Centre |
| Features | Balcony |
Building
| Bathroom Total | 2 |
| Bedrooms Above Ground | 1 |
| Bedrooms Below Ground | 1 |
| Bedrooms Total | 2 |
| Age | 6 To 10 Years |
| Amenities | Security/concierge, Recreation Centre, Exercise Centre, Sauna |
| Cooling Type | Central Air Conditioning |
| Exterior Finish | Brick, Concrete |
| Flooring Type | Laminate, Ceramic |
| Heating Fuel | Natural Gas |
| Heating Type | Forced Air |
| Size Interior | 700 - 799 Ft2 |
| Type | Apartment |
Parking
| No Garage |
Land
| Acreage | No |
| Land Amenities | Hospital, Public Transit |
Rooms
| Level | Type | Length | Width | Dimensions |
|---|---|---|---|---|
| Main Level | Living Room | 2.77 m | 3.44 m | 2.77 m x 3.44 m |
| Main Level | Dining Room | 2.77 m | 3.44 m | 2.77 m x 3.44 m |
| Main Level | Kitchen | 3.2 m | 3.62 m | 3.2 m x 3.62 m |
| Main Level | Primary Bedroom | 2.74 m | 3.77 m | 2.74 m x 3.77 m |
| Main Level | Den | 2.31 m | 2.74 m | 2.31 m x 2.74 m |
Contact Us
Contact us for more information
Ivo Danchev Arsov
Salesperson
Royal LePage Signature Realty
8 Sampson Mews Suite 201 The Shops At Don Mills
Toronto, Ontario M3C 0H5
8 Sampson Mews Suite 201 The Shops At Don Mills
Toronto, Ontario M3C 0H5
(416) 443-0300
(416) 443-8619



































