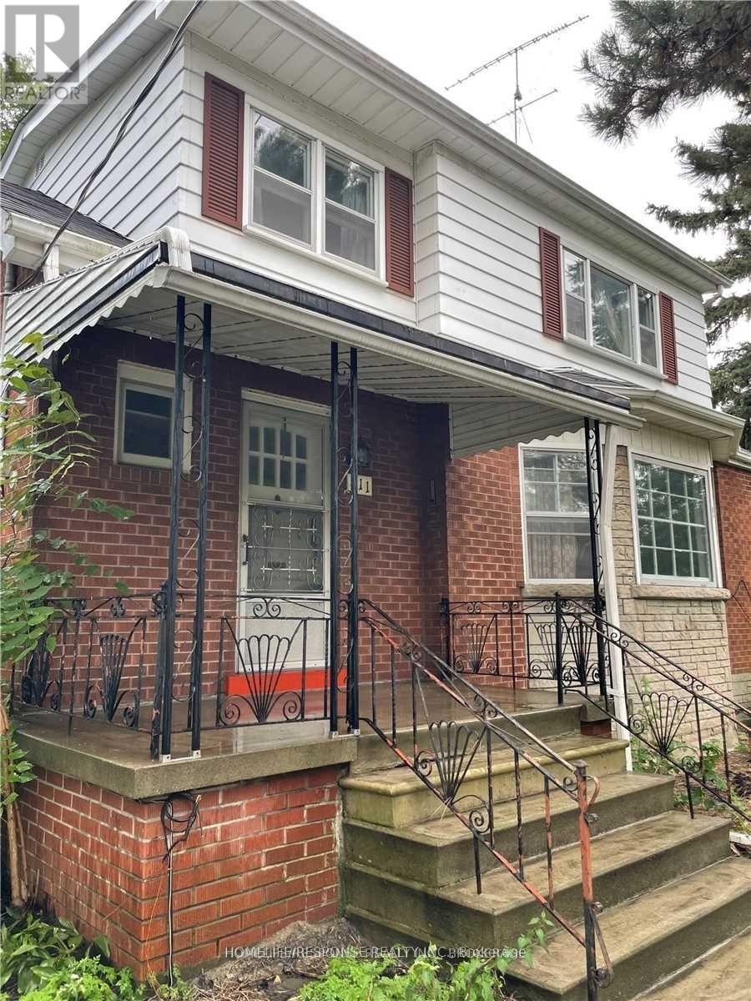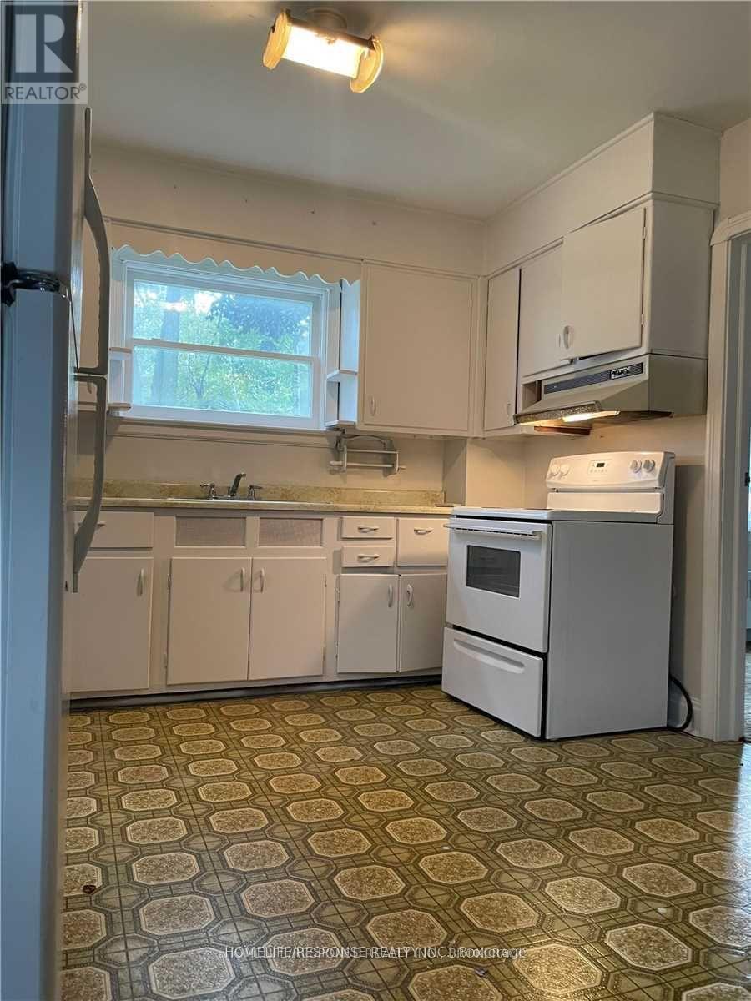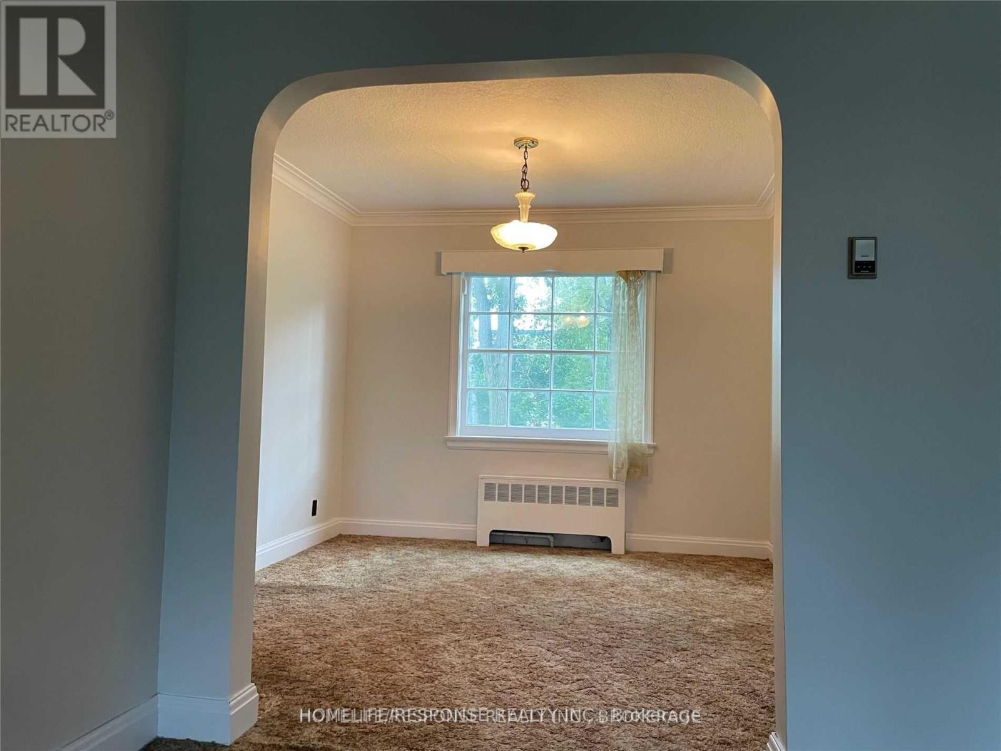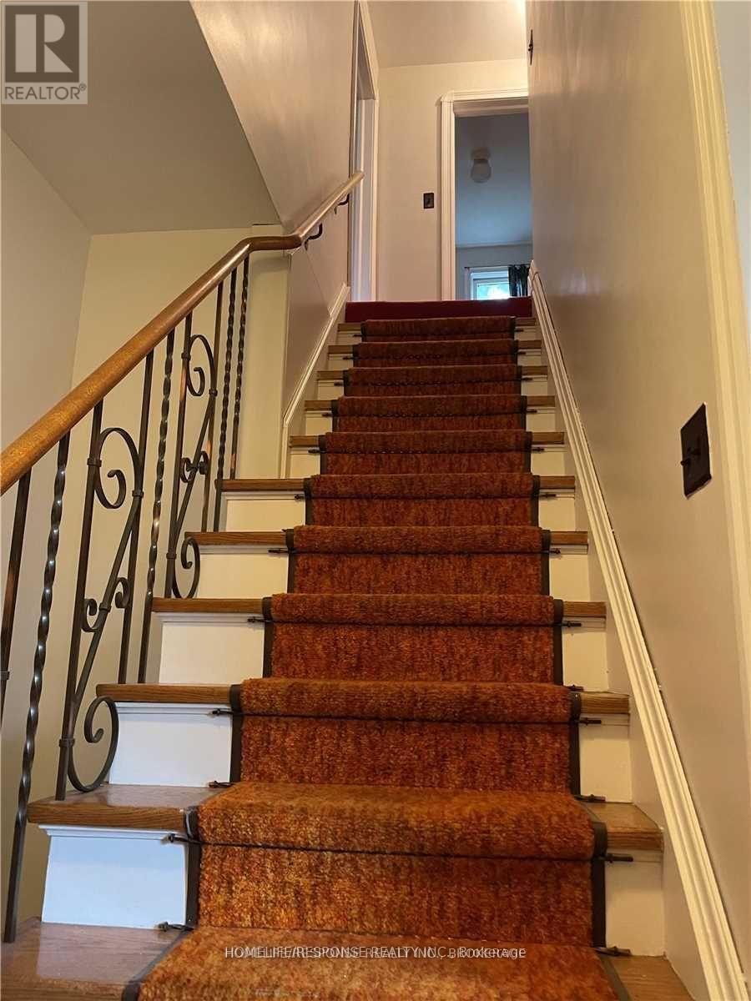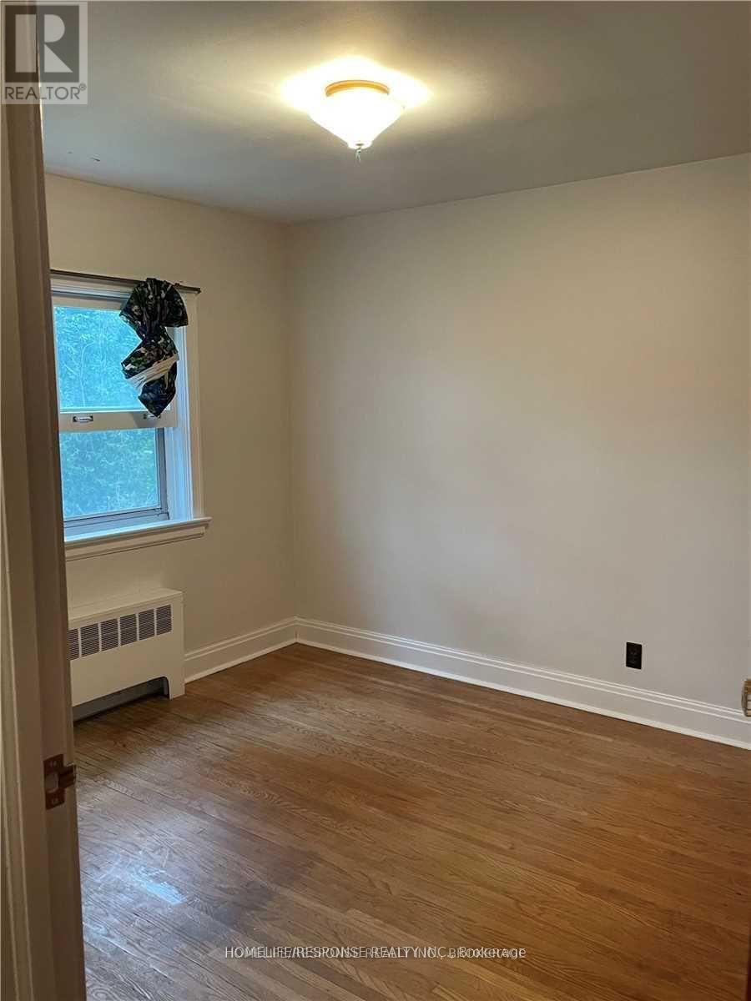211 Bering Avenue Toronto, Ontario M8Z 3A4
5 Bedroom
2 Bathroom
1,100 - 1,500 ft2
Central Air Conditioning
Forced Air
$3,180 Monthly
Opportunity Awaits with this Beautiful Original Home. Has Been Well Cared for and is in Great Condition. Four Bedroom,. Two Bathroom has Beautiful Original Wood Doors, Hardwood Floors, and a Charming Kitchen. Large Tree'd Lot for your Enjoyment. Central Location. Close to Islington Subway Station, Highways & Shopping. Lease is for 12 Months Term Only. (id:50886)
Property Details
| MLS® Number | W12483388 |
| Property Type | Single Family |
| Neigbourhood | Etobicoke City Centre |
| Community Name | Islington-City Centre West |
| Features | In Suite Laundry |
| Parking Space Total | 6 |
| Structure | Porch |
Building
| Bathroom Total | 2 |
| Bedrooms Above Ground | 4 |
| Bedrooms Below Ground | 1 |
| Bedrooms Total | 5 |
| Age | 51 To 99 Years |
| Basement Development | Partially Finished |
| Basement Type | N/a (partially Finished) |
| Construction Style Attachment | Detached |
| Cooling Type | Central Air Conditioning |
| Exterior Finish | Brick, Vinyl Siding |
| Foundation Type | Block |
| Heating Fuel | Natural Gas |
| Heating Type | Forced Air |
| Stories Total | 2 |
| Size Interior | 1,100 - 1,500 Ft2 |
| Type | House |
| Utility Water | Municipal Water |
Parking
| No Garage |
Land
| Acreage | No |
| Sewer | Sanitary Sewer |
| Size Depth | 127 Ft ,6 In |
| Size Frontage | 80 Ft ,1 In |
| Size Irregular | 80.1 X 127.5 Ft |
| Size Total Text | 80.1 X 127.5 Ft |
Rooms
| Level | Type | Length | Width | Dimensions |
|---|---|---|---|---|
| Second Level | Primary Bedroom | 4.3 m | 3.36 m | 4.3 m x 3.36 m |
| Second Level | Bedroom 2 | 3.3 m | 3.06 m | 3.3 m x 3.06 m |
| Second Level | Bedroom 3 | 3.37 m | 3.17 m | 3.37 m x 3.17 m |
| Second Level | Sitting Room | 3.68 m | 2.05 m | 3.68 m x 2.05 m |
| Main Level | Living Room | 5.16 m | 3.93 m | 5.16 m x 3.93 m |
| Main Level | Dining Room | 3.26 m | 3.16 m | 3.26 m x 3.16 m |
| Main Level | Kitchen | 5.44 m | 3.2 m | 5.44 m x 3.2 m |
| Main Level | Bedroom | 3.26 m | 2.64 m | 3.26 m x 2.64 m |
Contact Us
Contact us for more information
Jason Drumond
Salesperson
Homelife/response Realty Inc.
4304 Village Centre Crt #100
Mississauga, Ontario L4Z 1S2
4304 Village Centre Crt #100
Mississauga, Ontario L4Z 1S2
(905) 949-0070
(905) 949-9814
www.homeliferesponse.com

