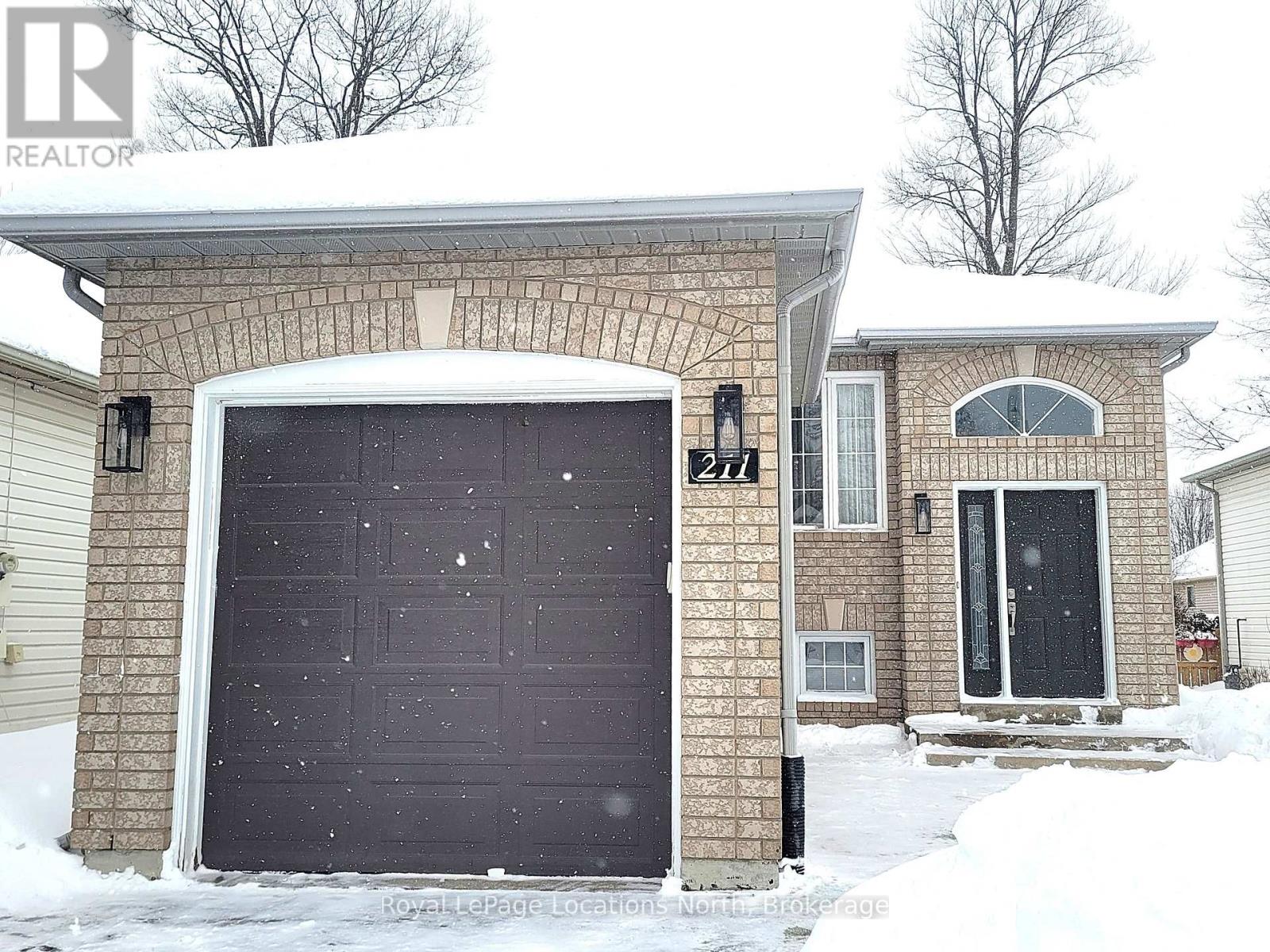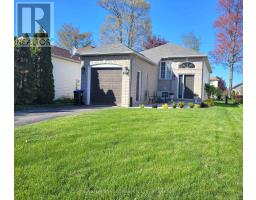211 Dyer Drive Wasaga Beach, Ontario L9Z 1E5
$586,000
Welcome to this family friendly 3 bedroom 2 bathroom home with great curb appeal! Conveniently located close to the east end shopping, restaurants, parks with tennis/pickle ball, noritic and walking trail system, and of course the beach! Also a short walk to Birchview Dunes public school. Inside you will find two good sized bedrooms upstairs both with generous closets, a 4 piece bathroom, a spacious living room open to an inviting entry. At the back of the house is a bright, nicely updated kitchen with a large patio door leading to a 10x12 deck that's perfect for sipping your morning coffee, overlooking your beautiful yard with partial shade. (Add 2 gates and it's fully fenced!) In the lower level there is a large family room, a 3rd bedroom, 3 pc bath as well as a large utility/laundry room. Air conditioner, and forced air gas furnace will keep you cool and cozy! (id:50886)
Property Details
| MLS® Number | S11956372 |
| Property Type | Single Family |
| Community Name | Wasaga Beach |
| Equipment Type | Water Heater |
| Parking Space Total | 3 |
| Rental Equipment Type | Water Heater |
Building
| Bathroom Total | 2 |
| Bedrooms Above Ground | 2 |
| Bedrooms Below Ground | 1 |
| Bedrooms Total | 3 |
| Appliances | Dishwasher, Dryer, Garage Door Opener, Range, Refrigerator, Stove, Washer, Window Coverings |
| Architectural Style | Raised Bungalow |
| Basement Development | Finished |
| Basement Type | Full (finished) |
| Construction Status | Insulation Upgraded |
| Construction Style Attachment | Detached |
| Cooling Type | Central Air Conditioning |
| Exterior Finish | Vinyl Siding, Brick Facing |
| Foundation Type | Concrete |
| Heating Fuel | Natural Gas |
| Heating Type | Forced Air |
| Stories Total | 1 |
| Size Interior | 700 - 1,100 Ft2 |
| Type | House |
| Utility Water | Municipal Water |
Parking
| Attached Garage |
Land
| Acreage | No |
| Sewer | Sanitary Sewer |
| Size Depth | 116 Ft ,8 In |
| Size Frontage | 35 Ft |
| Size Irregular | 35 X 116.7 Ft |
| Size Total Text | 35 X 116.7 Ft |
| Zoning Description | R2 |
Rooms
| Level | Type | Length | Width | Dimensions |
|---|---|---|---|---|
| Lower Level | Family Room | 6.81 m | 4.19 m | 6.81 m x 4.19 m |
| Lower Level | Bedroom | 4.44 m | 2.95 m | 4.44 m x 2.95 m |
| Lower Level | Laundry Room | 4.6 m | 2.21 m | 4.6 m x 2.21 m |
| Main Level | Living Room | 4.67 m | 3.56 m | 4.67 m x 3.56 m |
| Main Level | Kitchen | 4.88 m | 2.82 m | 4.88 m x 2.82 m |
| Main Level | Bedroom | 3.89 m | 3.12 m | 3.89 m x 3.12 m |
| Main Level | Bedroom | 2.9 m | 2.82 m | 2.9 m x 2.82 m |
https://www.realtor.ca/real-estate/27877827/211-dyer-drive-wasaga-beach-wasaga-beach
Contact Us
Contact us for more information
Nadine Mcmaster
Salesperson
facebook.com/realestatenadine
nadinetruax@wasaganadine/
1249 Mosley St.
Wasaga Beach, Ontario L9Z 2E5
(705) 429-4800
locationsnorth.com/































