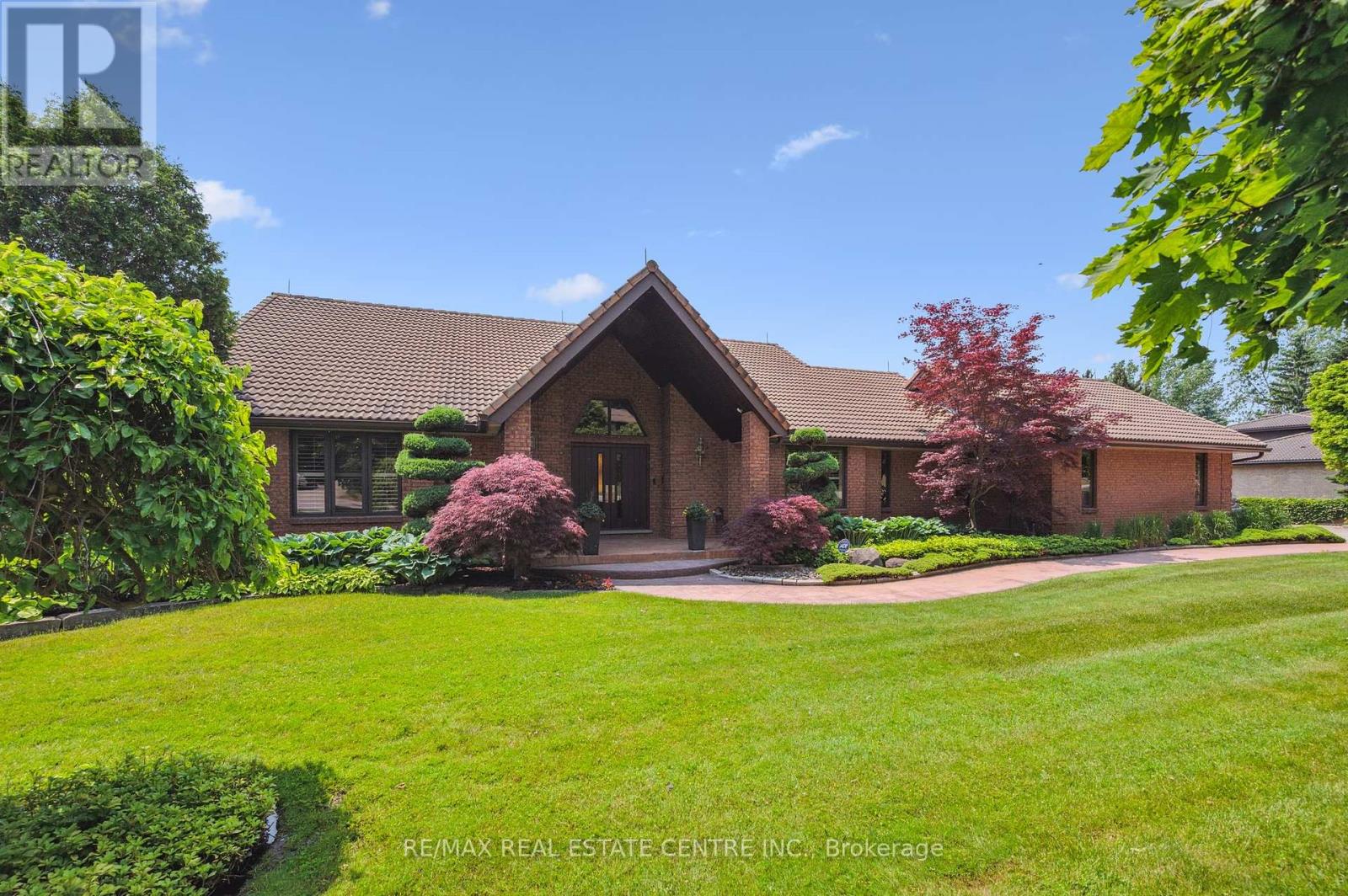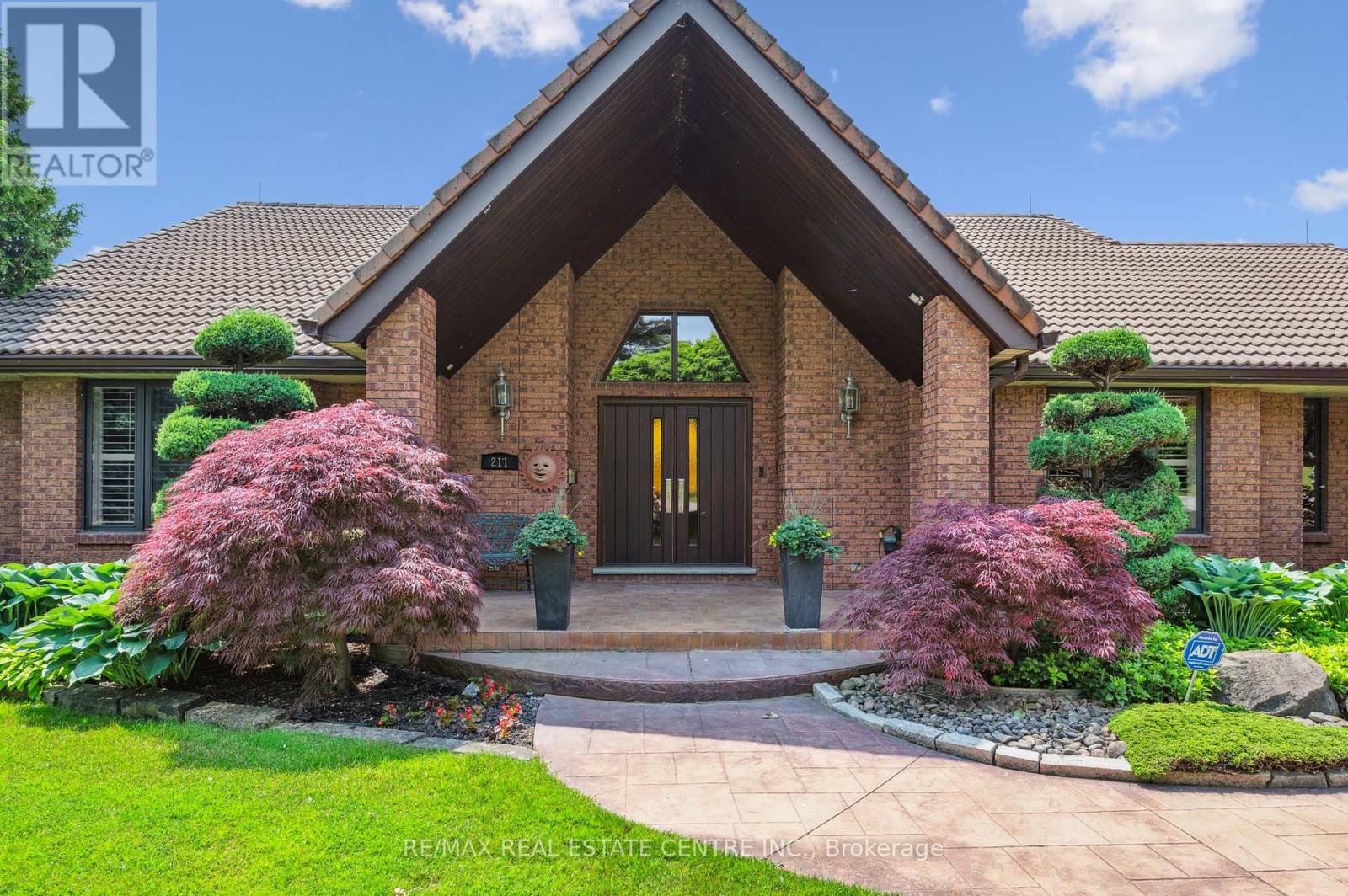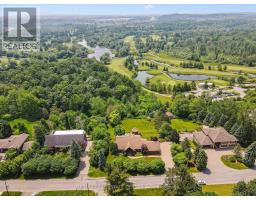211 Edgehill Drive Kitchener, Ontario N2P 2C6
$2,499,900
Stunning 3 + 4 bedroom all brick bungalow set on 1.4 acres backing onto Riveredge Golf Course. Experience luxury living in this meticulously maintained custom built original-owner home boasting over **5,000 sq ft** Nestled alongside the picturesque Riveredge Golf Course, this property boasts an exquisite open-concept design with abundant natural light and elegant hardwood floors. The main floor family room has breathtaking views of the Golf Course. The upgraded master ensuite offers a spa-like retreat, while the walk-out basement adds versatile living space perfect for entertaining or relaxing. Enjoy high-end Meile appliances in the gourmet kitchen, complemented by California shutters and multiple cozy fireplaces that create inviting ambiance all year round. Step outside to your private backyard oasis complete with a stunning waterfall feature, lush landscaping valued at over $200,000, a durable tile roof and a charming gazebo ideal for outdoor gatherings. Conveniently located in a desirable neighbourhood, with close highway access and ample parking. This home combines sophisticated comfort with unmatched outdoor beauty. Don't miss the chance to own this exceptional property - a true gem for discerning buyers. (id:50886)
Property Details
| MLS® Number | X12219755 |
| Property Type | Single Family |
| Parking Space Total | 12 |
Building
| Bathroom Total | 4 |
| Bedrooms Above Ground | 3 |
| Bedrooms Below Ground | 4 |
| Bedrooms Total | 7 |
| Architectural Style | Bungalow |
| Basement Development | Finished |
| Basement Features | Walk Out |
| Basement Type | N/a (finished) |
| Construction Style Attachment | Detached |
| Cooling Type | Central Air Conditioning |
| Exterior Finish | Brick |
| Fireplace Present | Yes |
| Flooring Type | Carpeted, Hardwood |
| Foundation Type | Poured Concrete |
| Heating Fuel | Natural Gas |
| Heating Type | Forced Air |
| Stories Total | 1 |
| Size Interior | 2,000 - 2,500 Ft2 |
| Type | House |
Parking
| Attached Garage | |
| Garage |
Land
| Acreage | No |
| Sewer | Septic System |
| Size Depth | 399 Ft |
| Size Frontage | 164 Ft |
| Size Irregular | 164 X 399 Ft |
| Size Total Text | 164 X 399 Ft |
Rooms
| Level | Type | Length | Width | Dimensions |
|---|---|---|---|---|
| Lower Level | Bedroom | 3.6 m | 4.7 m | 3.6 m x 4.7 m |
| Lower Level | Bedroom | 4.8 m | 3.6 m | 4.8 m x 3.6 m |
| Lower Level | Family Room | 5.5 m | 6.5 m | 5.5 m x 6.5 m |
| Lower Level | Bedroom | 4 m | 4.1 m | 4 m x 4.1 m |
| Lower Level | Bedroom | 3.6 m | 4.7 m | 3.6 m x 4.7 m |
| Main Level | Family Room | 5.5 m | 5.3 m | 5.5 m x 5.3 m |
| Main Level | Kitchen | 5.1 m | 3.2 m | 5.1 m x 3.2 m |
| Main Level | Eating Area | 2.5 m | 3.2 m | 2.5 m x 3.2 m |
| Main Level | Dining Room | 4.3 m | 4.3 m | 4.3 m x 4.3 m |
| Main Level | Primary Bedroom | 5.5 m | 4.8 m | 5.5 m x 4.8 m |
| Main Level | Bedroom 2 | 3.9 m | 4.2 m | 3.9 m x 4.2 m |
| Main Level | Bedroom 3 | 3.1 m | 2.9 m | 3.1 m x 2.9 m |
https://www.realtor.ca/real-estate/28466965/211-edgehill-drive-kitchener
Contact Us
Contact us for more information
Justin James Wall
Salesperson
115 First Street
Orangeville, Ontario L9W 3J8
(519) 942-8700
(519) 942-2284
Harrison Wall
Broker
115 First Street
Orangeville, Ontario L9W 3J8
(519) 942-8700
(519) 942-2284
Ron Bradley Wall
Salesperson
115 First Street
Orangeville, Ontario L9W 3J8
(519) 942-8700
(519) 942-2284



























































































