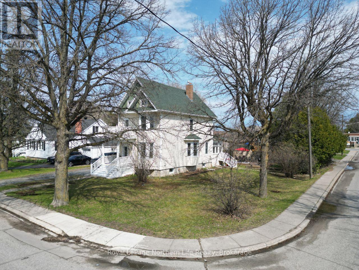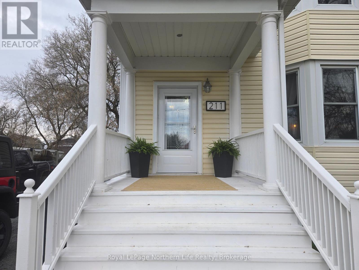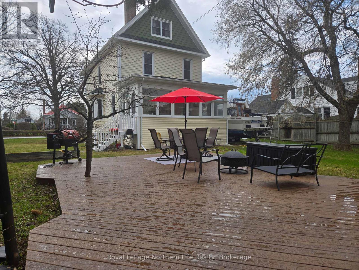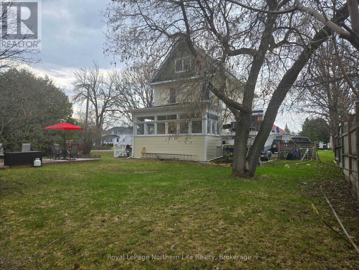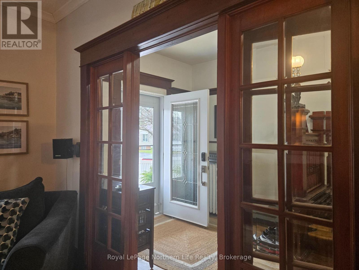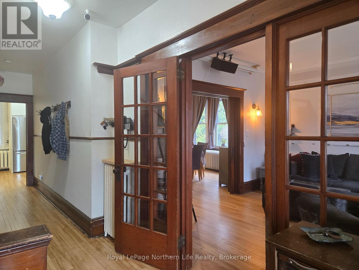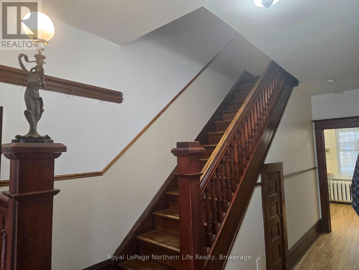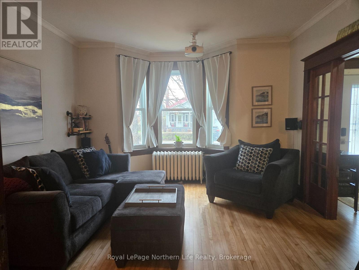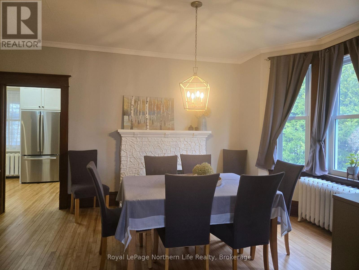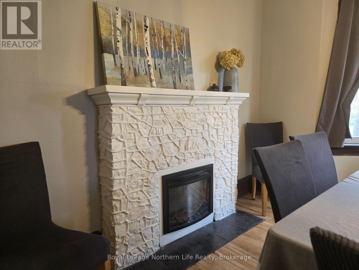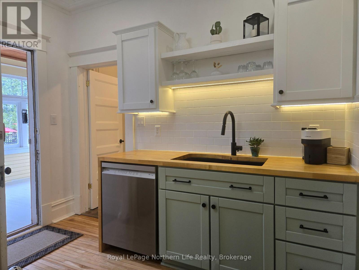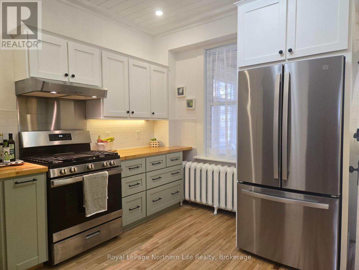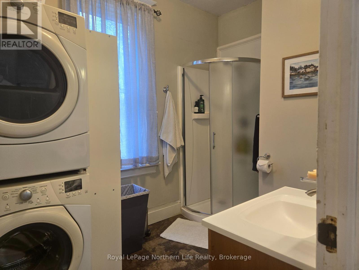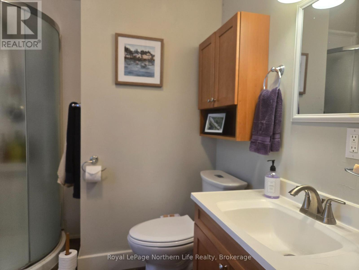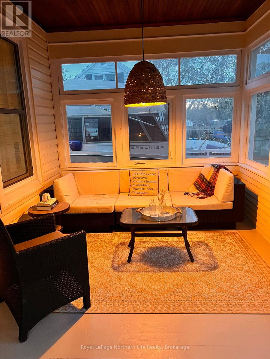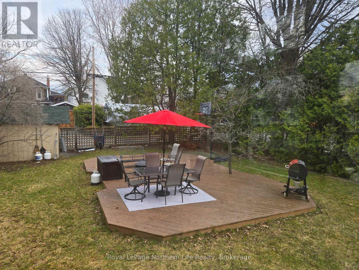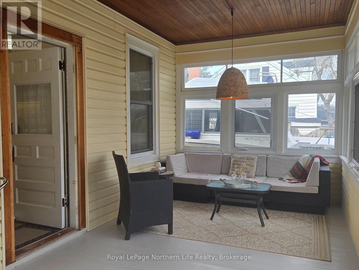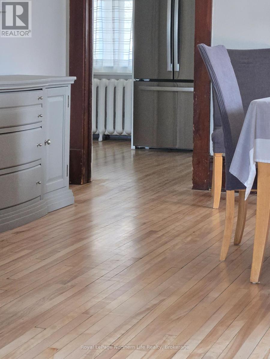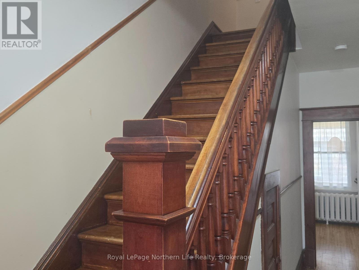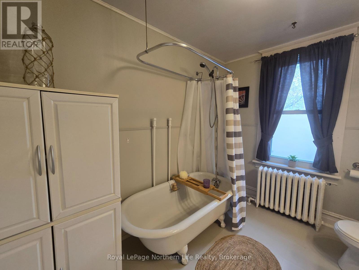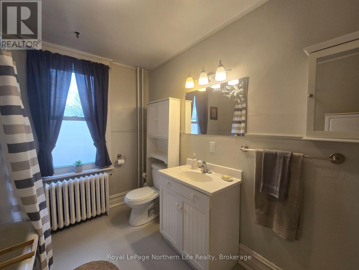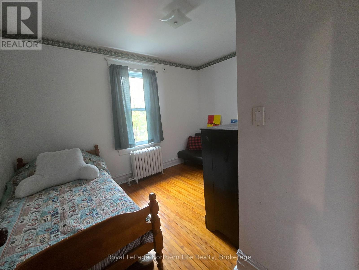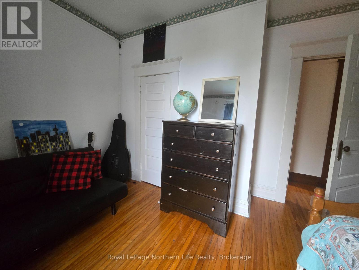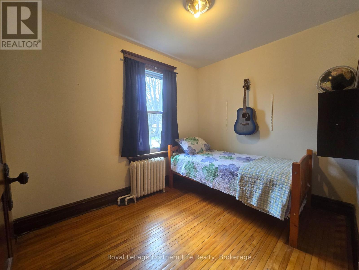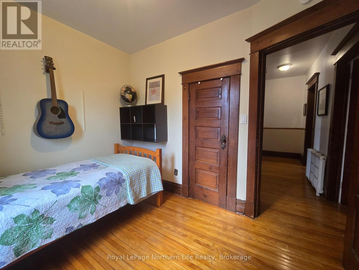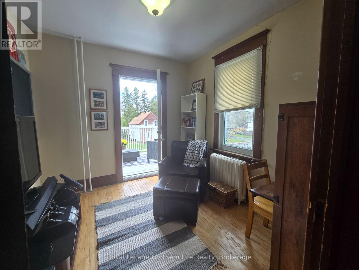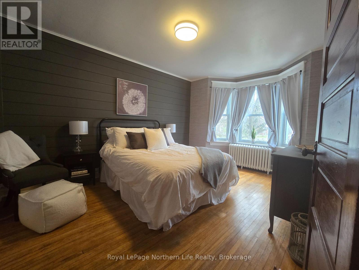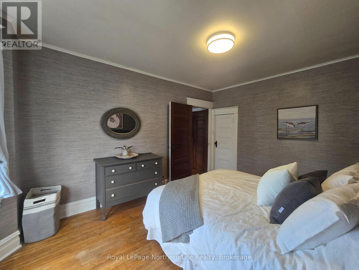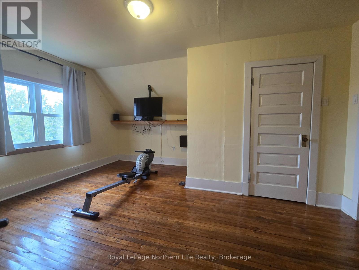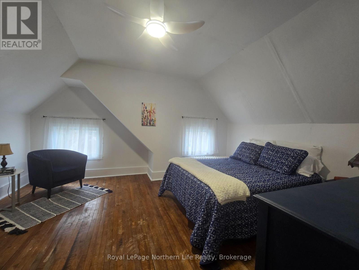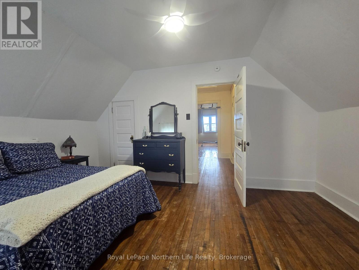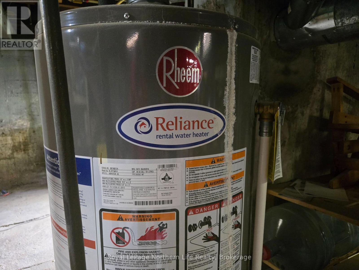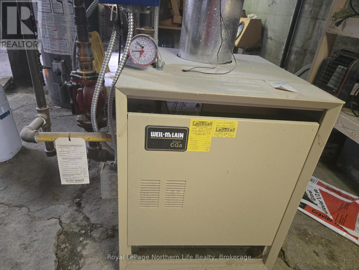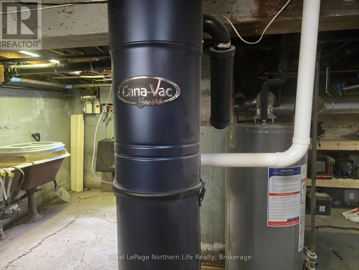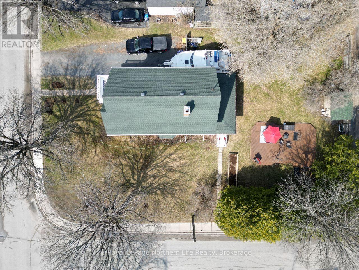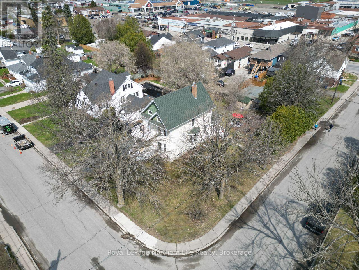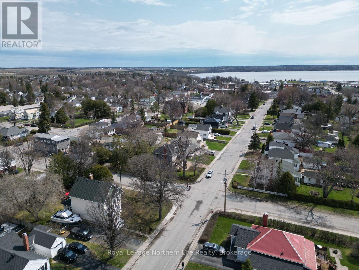211 Farah Avenue Temiskaming Shores, Ontario P0J 1P0
$449,000
Charming Character Home in Central, Desirable Neighbourhood. This stunning character home sits on a generously sized lot and offers an abundance of outdoor living space perfect for family gatherings or peaceful relaxation. Located in one of the city's most sought-after neighbourhoods, this spacious residence beautifully blends classic charm with thoughtful updates.Step into the elegant formal living room, complete with an installed projector and screen for movie nights. The formal dining room features an electric fireplace and original pocket doors that add timeless appeal. The updated maple kitchen leads to a cozy 3-season sunroom overlooking the backyard. A main floor 3-piece bath also serves as a convenient laundry area.The second floor offers three bedrooms, a bright 4-piece bathroom with a restored clawfoot tub, and a charming den that opens onto an upper-level deck ideal for morning coffee or evening unwinding. The third floor provides even more space, with room for a fourth bedroom and either a home gym or fifth bedroom, making it perfect for a large or blended family.Notable Updates & Features: Electrical wiring updated circa 2012. Boiler furnace replaced in 2007 and equipped with a smart thermostat. Windows by Belanger (circa 2010) with sash updates in 2024. Lifetime fiberglass shingles installed in 2023. Insulated siding added in 2014. Main floor hardwood floors refinished by Temiskaming Coating (Winter 2025). Newly installed maple kitchen cabinets. New sump pit and pump installed in Spring 2025. A rare find offering space, character, and peace of mind with many major updates already completed. Come see what makes this home so special! (id:50886)
Property Details
| MLS® Number | T12142729 |
| Property Type | Single Family |
| Community Name | New Liskeard |
| Equipment Type | Water Heater |
| Features | Sump Pump |
| Parking Space Total | 3 |
| Rental Equipment Type | Water Heater |
| Structure | Deck, Porch |
Building
| Bathroom Total | 2 |
| Bedrooms Above Ground | 5 |
| Bedrooms Total | 5 |
| Age | 100+ Years |
| Amenities | Fireplace(s) |
| Appliances | Dishwasher, Dryer, Furniture, Stove, Washer, Refrigerator |
| Basement Development | Unfinished |
| Basement Type | Full (unfinished) |
| Construction Style Attachment | Detached |
| Exterior Finish | Vinyl Siding |
| Fireplace Present | Yes |
| Fireplace Total | 1 |
| Foundation Type | Poured Concrete |
| Heating Fuel | Natural Gas |
| Heating Type | Hot Water Radiator Heat |
| Stories Total | 3 |
| Size Interior | 1,500 - 2,000 Ft2 |
| Type | House |
| Utility Water | Municipal Water |
Parking
| No Garage |
Land
| Acreage | No |
| Landscape Features | Landscaped |
| Sewer | Sanitary Sewer |
| Size Depth | 132 Ft |
| Size Frontage | 82 Ft ,6 In |
| Size Irregular | 82.5 X 132 Ft |
| Size Total Text | 82.5 X 132 Ft |
| Zoning Description | R3 |
Rooms
| Level | Type | Length | Width | Dimensions |
|---|---|---|---|---|
| Second Level | Primary Bedroom | 3.35 m | 4.12 m | 3.35 m x 4.12 m |
| Second Level | Bathroom | 2.23 m | 2.38 m | 2.23 m x 2.38 m |
| Second Level | Bedroom 3 | 3.05 m | 3.84 m | 3.05 m x 3.84 m |
| Second Level | Bedroom 2 | 2.56 m | 3.2 m | 2.56 m x 3.2 m |
| Second Level | Den | 2.74 m | 2.93 m | 2.74 m x 2.93 m |
| Third Level | Bedroom 4 | 3.35 m | 4.51 m | 3.35 m x 4.51 m |
| Third Level | Bedroom 5 | 4.57 m | 4.51 m | 4.57 m x 4.51 m |
| Main Level | Foyer | 2.13 m | 1.98 m | 2.13 m x 1.98 m |
| Main Level | Living Room | 3.66 m | 3.54 m | 3.66 m x 3.54 m |
| Main Level | Dining Room | 3.66 m | 4.27 m | 3.66 m x 4.27 m |
| Main Level | Kitchen | 3.96 m | 3.05 m | 3.96 m x 3.05 m |
| Main Level | Sunroom | 2.9 m | 6.71 m | 2.9 m x 6.71 m |
| Main Level | Bathroom | 2.44 m | 2.13 m | 2.44 m x 2.13 m |
Utilities
| Cable | Installed |
| Electricity | Installed |
| Sewer | Installed |
Contact Us
Contact us for more information
Judie Martin
Broker
117 Chippewa Street West
North Bay, Ontario P1B 6G3
(705) 472-2980



