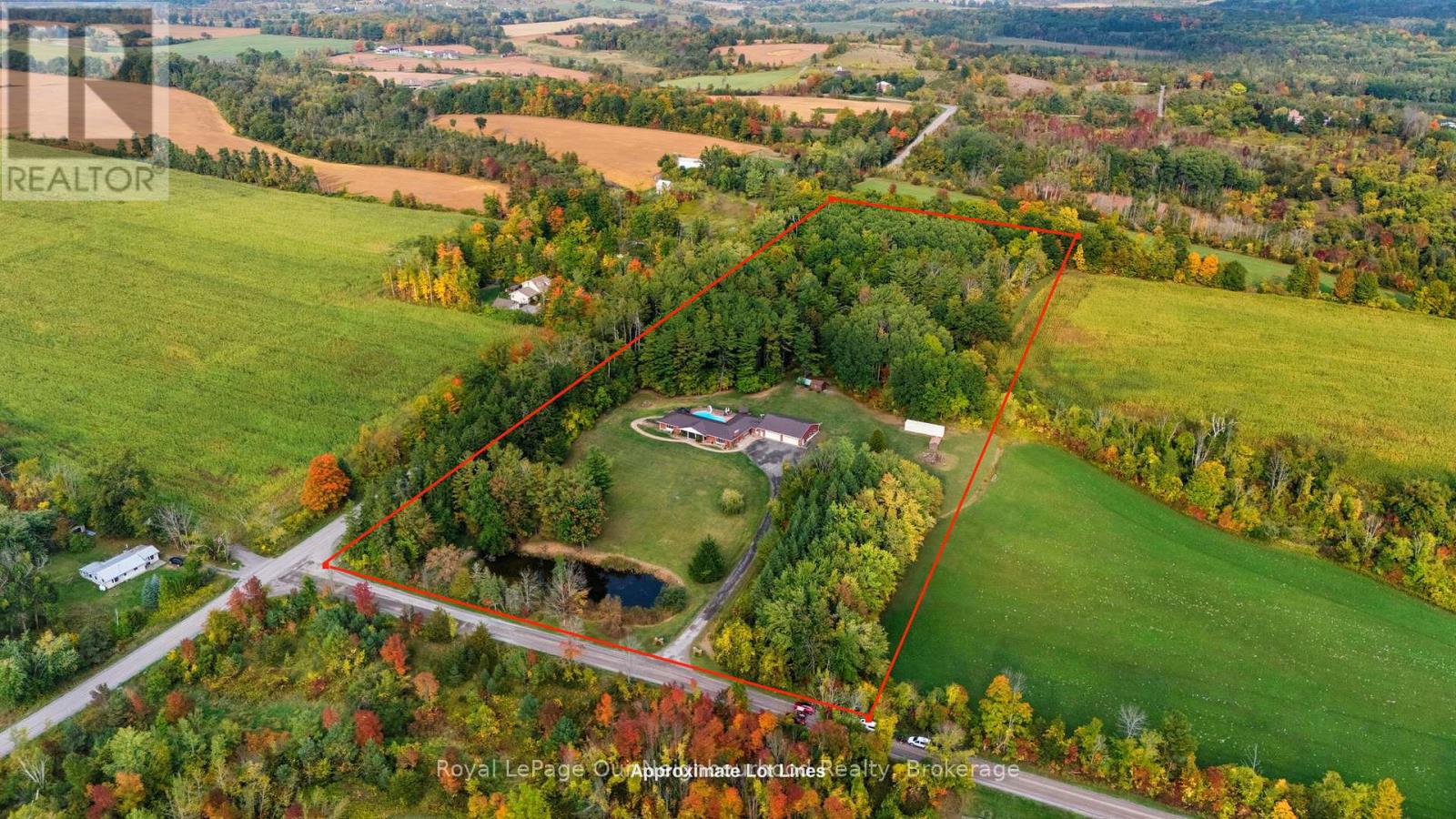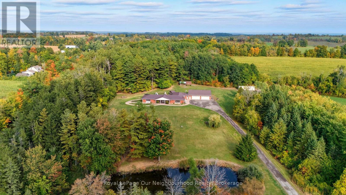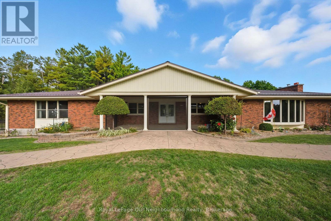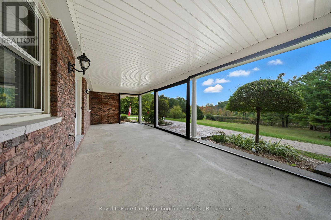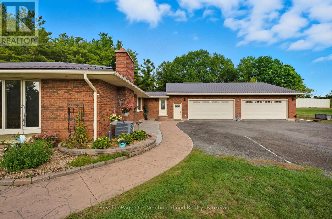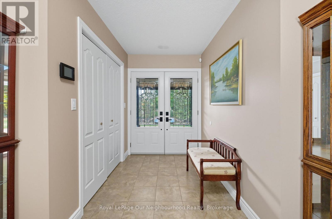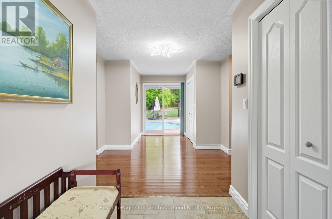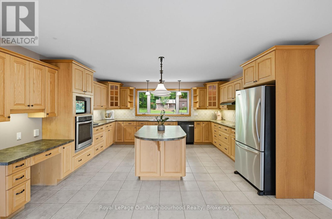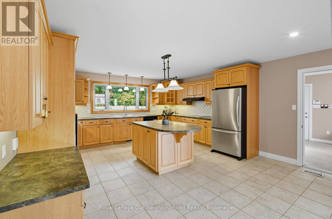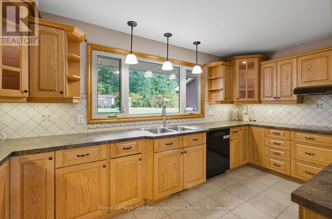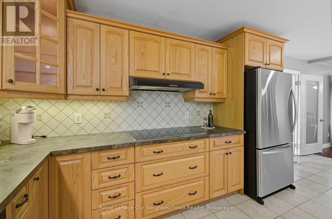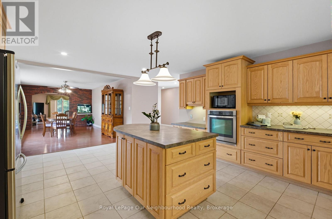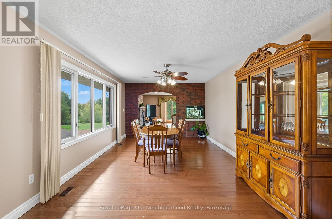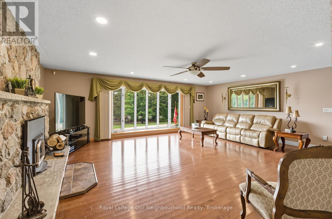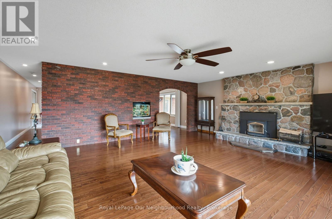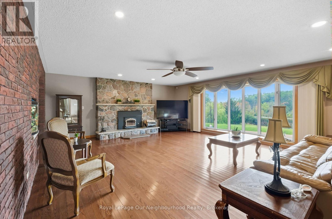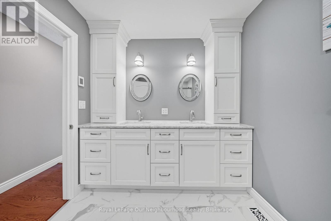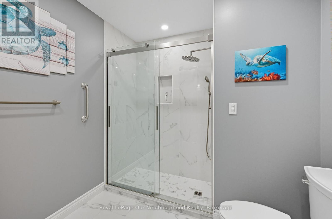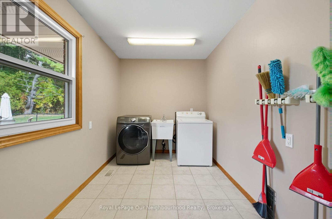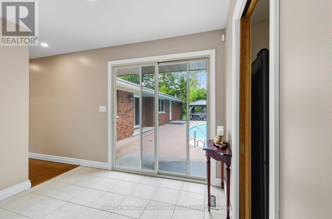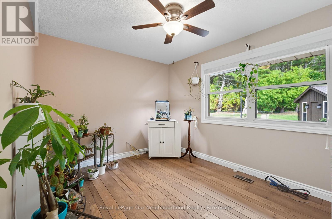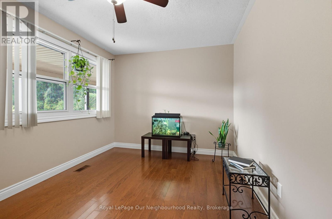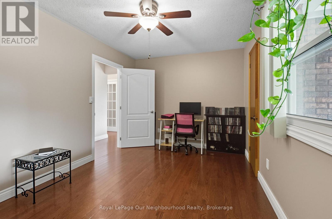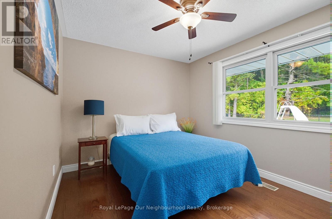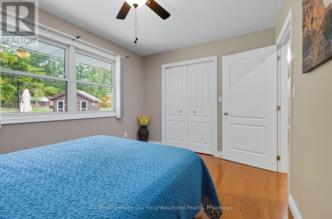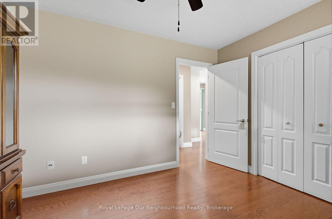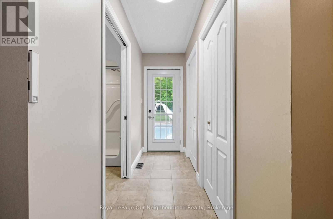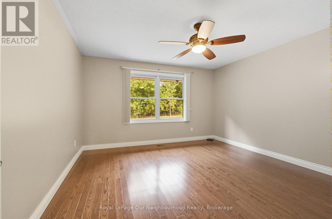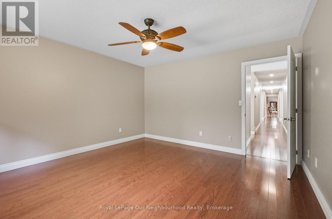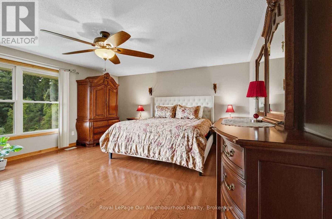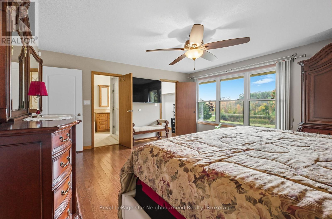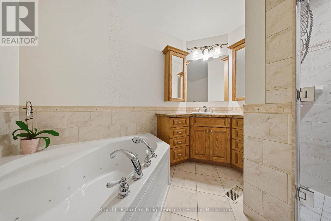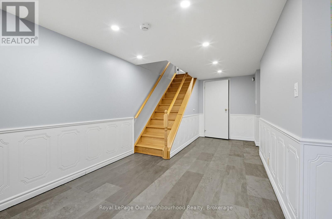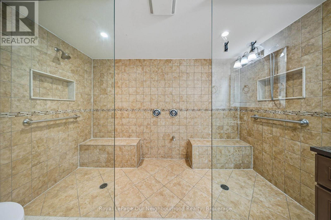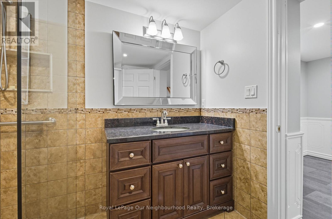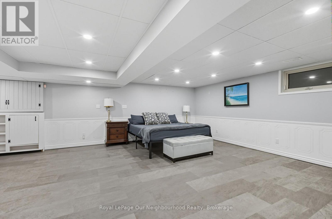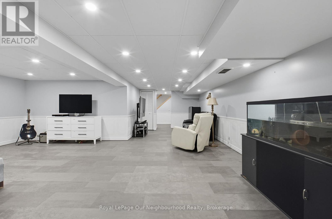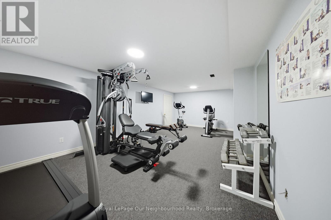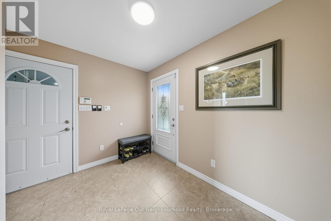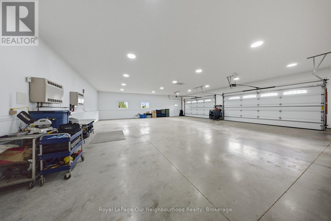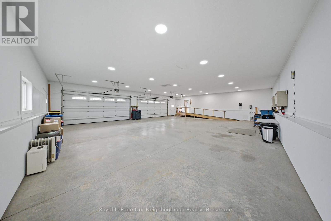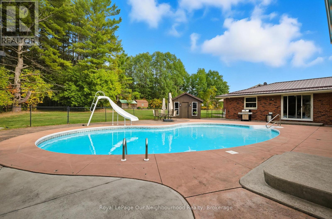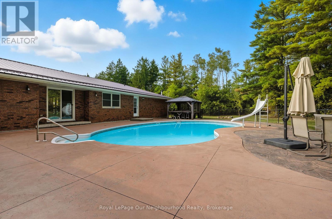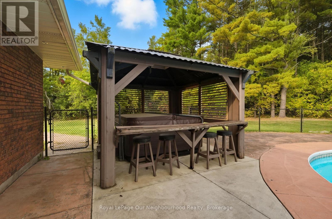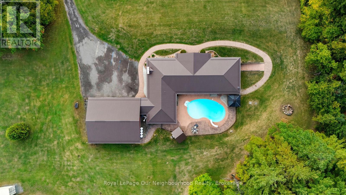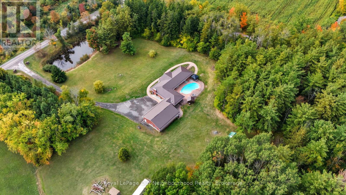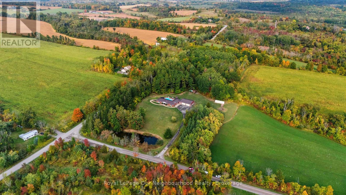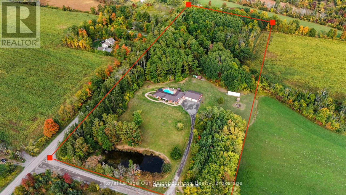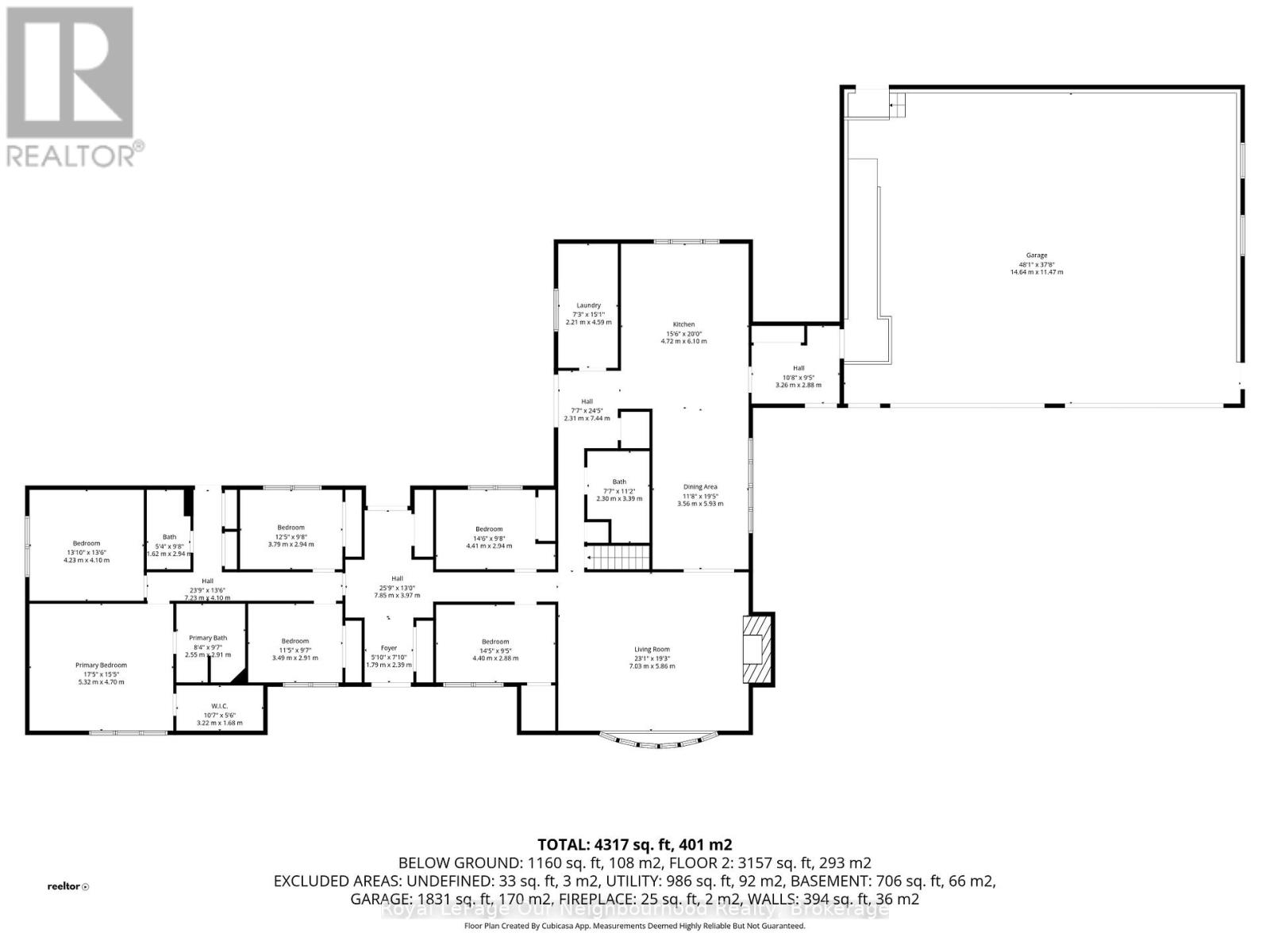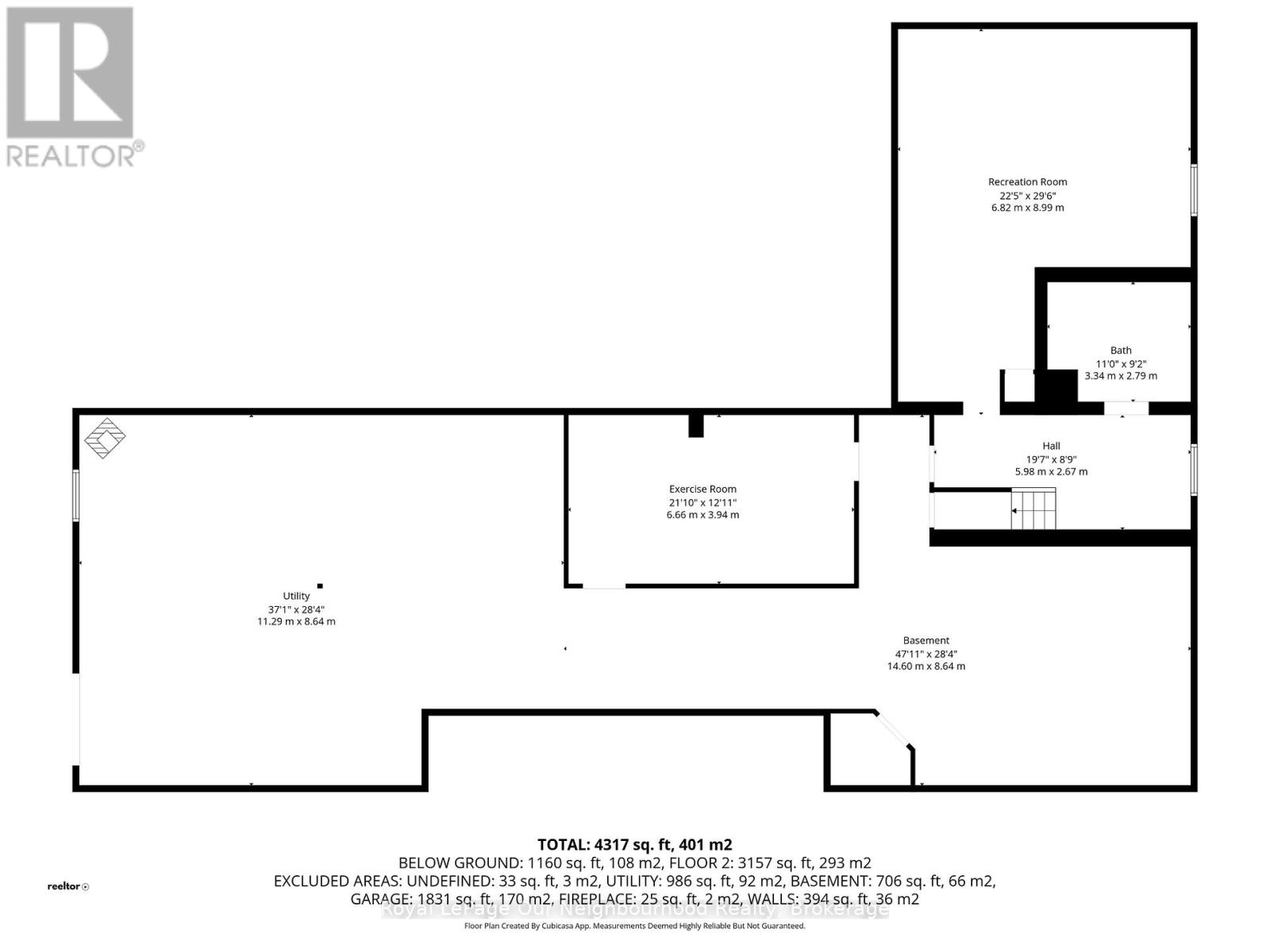211 Langford Drive Trent Hills, Ontario K0K 3K0
$1,449,900
Escape to your own rural retreat on a private 11+ acres! This spacious 6-bedroom, 4-washroom bungalow offers a large kitchen with solid wood cabinets, a bright living room with wood-burning fireplace and dining room. The partially finished basement features a rec room, gym area, and 5-piece washroom with accessible shower. Step outside to an outdoor oasis with a saltwater pool, hot tub, gazebo, screened porch, and stamped concrete walkways around the home. Spend evenings meandering the trails through the peaceful woods. Car enthusiasts will love the approx 2,000 sq. ft. heated garage with almost 11 ceilings, hot/cold water, and floor drains. Perfectly located between Warkworth, Campbellford & Hastings - space, luxury, and lifestyle all in one! (id:50886)
Property Details
| MLS® Number | X12426116 |
| Property Type | Single Family |
| Community Name | Rural Trent Hills |
| Amenities Near By | Hospital, Schools |
| Community Features | School Bus |
| Equipment Type | Water Softener |
| Features | Wooded Area, Sloping, Wheelchair Access, Level, Carpet Free, Gazebo |
| Parking Space Total | 23 |
| Pool Features | Salt Water Pool |
| Pool Type | Inground Pool |
| Rental Equipment Type | Water Softener |
| Structure | Shed |
Building
| Bathroom Total | 4 |
| Bedrooms Above Ground | 6 |
| Bedrooms Total | 6 |
| Age | 31 To 50 Years |
| Amenities | Fireplace(s) |
| Appliances | Garage Door Opener Remote(s), Oven - Built-in, Central Vacuum, Water Heater, Water Softener, Water Treatment, All, Window Coverings |
| Architectural Style | Bungalow |
| Basement Development | Partially Finished |
| Basement Type | Full (partially Finished) |
| Construction Status | Insulation Upgraded |
| Construction Style Attachment | Detached |
| Cooling Type | Central Air Conditioning |
| Exterior Finish | Brick |
| Fire Protection | Alarm System, Monitored Alarm, Security System, Smoke Detectors |
| Fireplace Present | Yes |
| Fireplace Total | 2 |
| Fireplace Type | Woodstove |
| Flooring Type | Hardwood, Vinyl, Tile |
| Foundation Type | Poured Concrete |
| Heating Fuel | Oil |
| Heating Type | Forced Air |
| Stories Total | 1 |
| Size Interior | 3,000 - 3,500 Ft2 |
| Type | House |
| Utility Power | Generator |
| Utility Water | Dug Well, Drilled Well |
Parking
| Attached Garage | |
| Garage |
Land
| Access Type | Year-round Access |
| Acreage | Yes |
| Land Amenities | Hospital, Schools |
| Sewer | Septic System |
| Size Depth | 983 Ft |
| Size Frontage | 495 Ft |
| Size Irregular | 495 X 983 Ft |
| Size Total Text | 495 X 983 Ft|10 - 24.99 Acres |
| Surface Water | Lake/pond |
Rooms
| Level | Type | Length | Width | Dimensions |
|---|---|---|---|---|
| Basement | Exercise Room | 6.66 m | 3.94 m | 6.66 m x 3.94 m |
| Basement | Recreational, Games Room | 6.82 m | 8.99 m | 6.82 m x 8.99 m |
| Main Level | Living Room | 7.03 m | 5.86 m | 7.03 m x 5.86 m |
| Main Level | Dining Room | 3.56 m | 5.93 m | 3.56 m x 5.93 m |
| Main Level | Kitchen | 4.72 m | 6.1 m | 4.72 m x 6.1 m |
| Main Level | Laundry Room | 2.21 m | 4.59 m | 2.21 m x 4.59 m |
| Main Level | Primary Bedroom | 5.32 m | 4.7 m | 5.32 m x 4.7 m |
| Main Level | Bedroom 2 | 4.23 m | 4.1 m | 4.23 m x 4.1 m |
| Main Level | Bedroom 3 | 3.79 m | 2.94 m | 3.79 m x 2.94 m |
| Main Level | Bedroom 4 | 3.49 m | 2.91 m | 3.49 m x 2.91 m |
| Main Level | Bedroom 5 | 4.41 m | 2.94 m | 4.41 m x 2.94 m |
| Main Level | Bedroom | 4.4 m | 2.88 m | 4.4 m x 2.88 m |
Utilities
| Wireless | Available |
| Electricity Connected | Connected |
| Telephone | Connected |
https://www.realtor.ca/real-estate/28911523/211-langford-drive-trent-hills-rural-trent-hills
Contact Us
Contact us for more information
Melissa Flynn
Broker
www.theflynngroup.ca/
www.facebook.com/FlynnGroupRealEstate
(905) 373-7272
(905) 373-7212
www.onri.ca/

