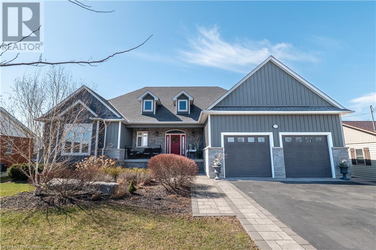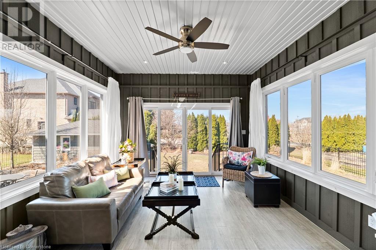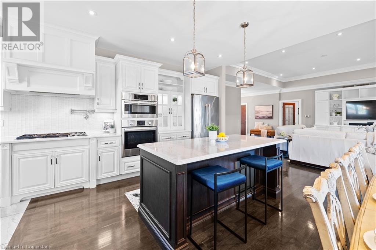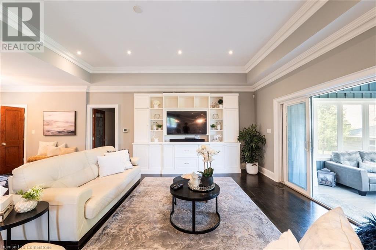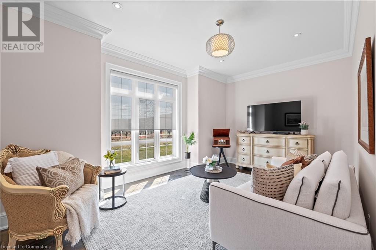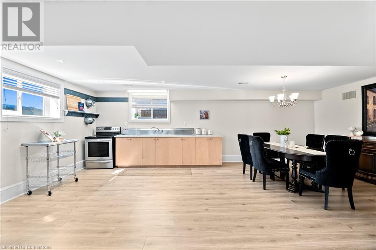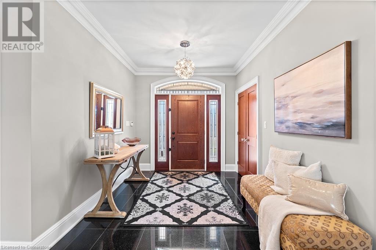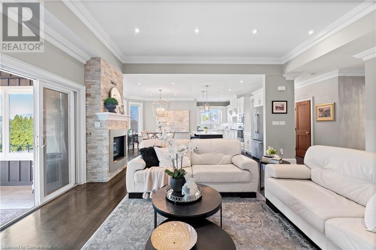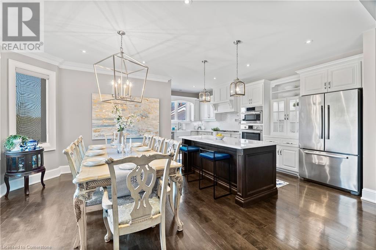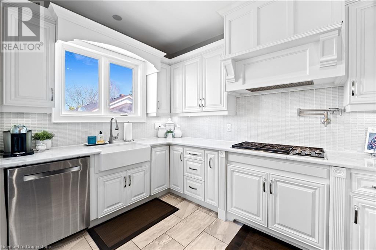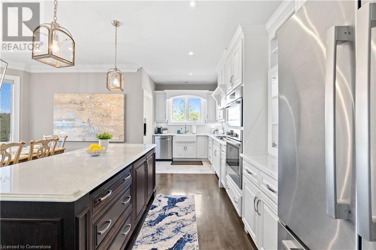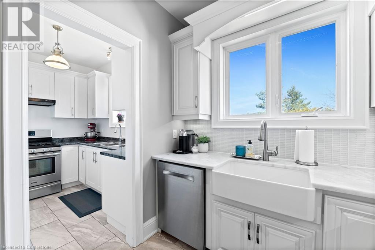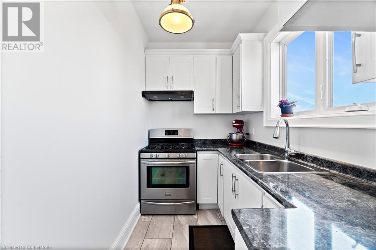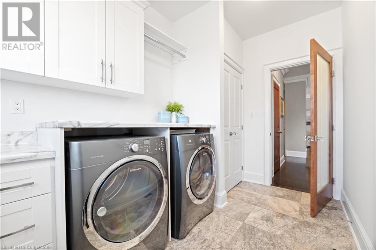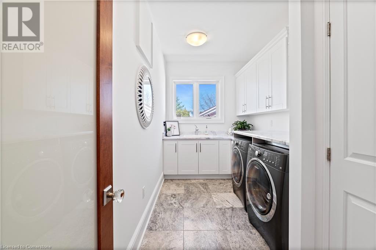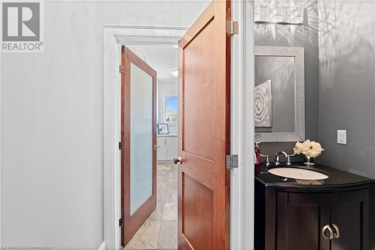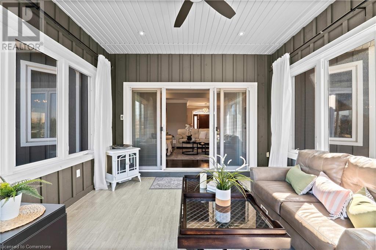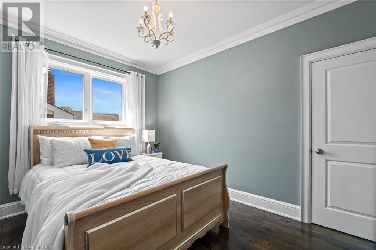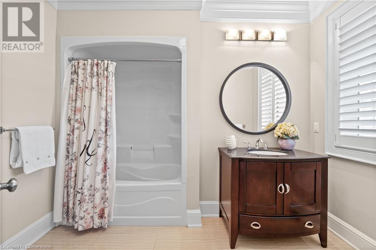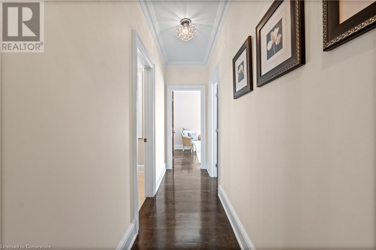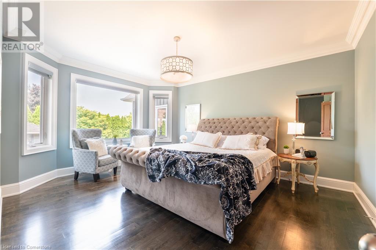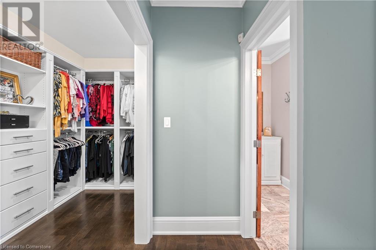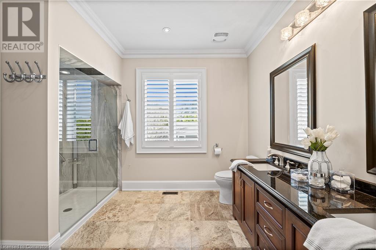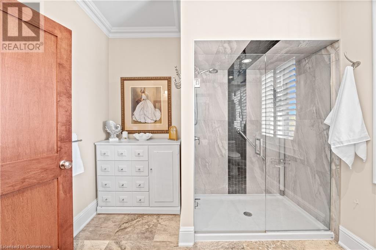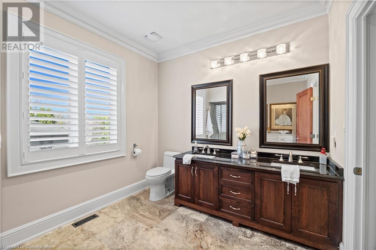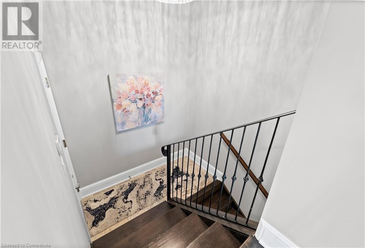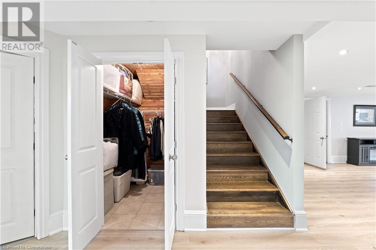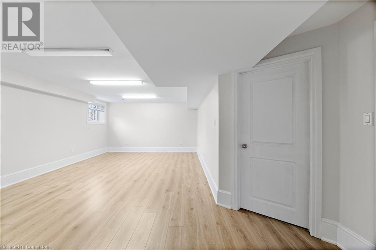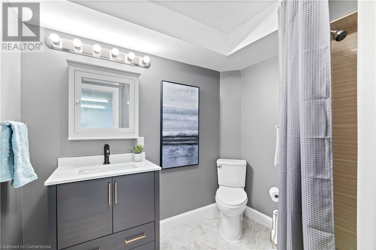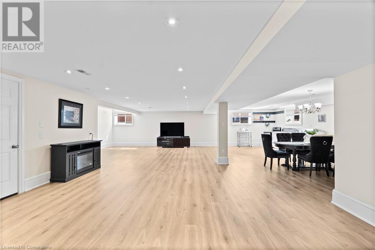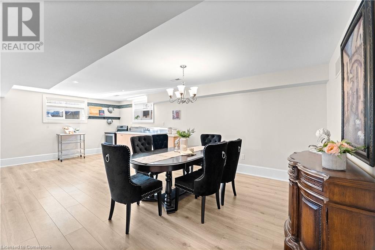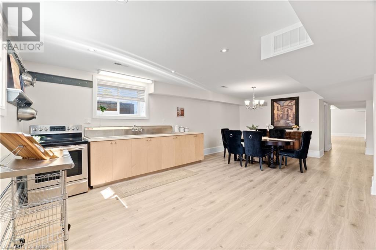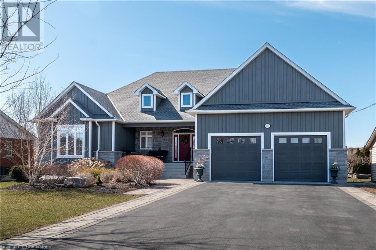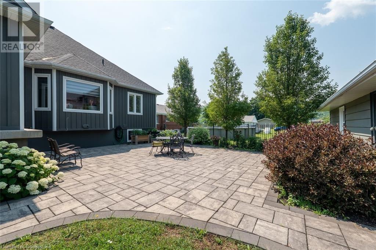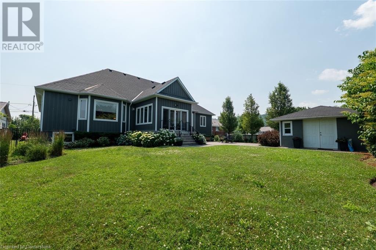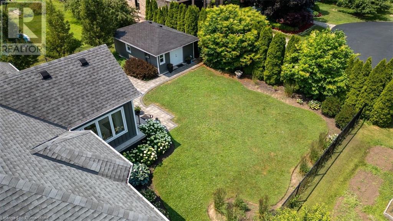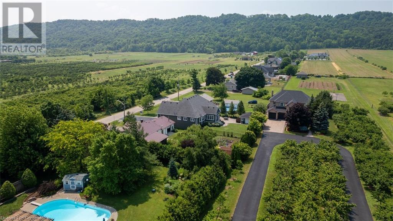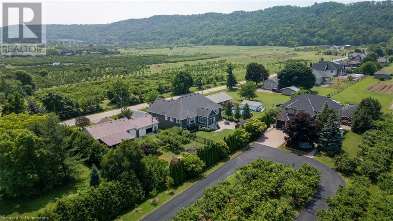211 Lewis Road Stoney Creek, Ontario L8E 5G7
$1,599,900
LOCATED ON A DEAD END STREET BENEATH THE NIAGARA ESCARPMENT. THIS OPEN PLAN BUNGALOW IS BRIGHT & FILLED WITH NATURAL LIGHT. IDEAL FOR BOTH RETIREES AND FAMILIES ALIKE! THE HIGH BASEMENT WITH MASSIVE WINDOWS WILL IMPRESS; A TEENAGE RETREAT OR ENTERTAINERS DELIGHT! THERE'S SPACE FOR YOURS, MINE & OURS HERE!! WE'VE GOT SOMETHING FOR THE ENTIRE FAMILY! SPACE FOR YOU, THE KIDS & GRANDKIDS. BASEMENT FEELS LIKE MAIN FLOOR LIVING!! THE GOURMET KITCHEN COMES COMPLETE WITH HIDDEN BUTLERS KITCHEN FOR TENDING TO THE MESS LATER...OVERLOOKS THE GREAT RM & GORGEOUS GARDENS. A CHEF’S DELIGHT; OVERSIZED ISLAND, EXTENDED CABINETRY, LAYERED LIGHT’G, POT FILLER, BUILT-IN APPLIANCES COMPLETE WITH A WOLFE GAS COOKTOP. GENEROUS EATING AREA COMPLIMENTS THE SPACE BEAUTIFULLY! PEACEFUL SUNROOM; PERFECT FOR MORNING COFFEE OR NIGHT-CAPS; OPENS TO PROFESSIONALLY LANDSCAPED REAR YARD WITH PATIO, GAS BBQ CONNECTION & HUGE STORAGE SHED FOR ALL YOUR PATIO FURNITURE. FULLY FINISHED LOWER LEVEL WILL HAVE THE WHOLE FAMILY SALIVATING; GAMES ROOM, PLAY ROOM, YOU NAME IT! BRIGHT, OPEN SPACE WITH MASSIVE WINDOWS & MAGNIFICENT VIEWS; FEELS LIKE MAIN FLR LIVING! POOL SIZED LOT IS A GREAT PLACE TO SOAK IN OUR PICTURESQUE ESCARPMENT AFTER A LONG DAY! OTHER FEATURES INCL; 9’ & 10’ MAIN FLR CEILINGS, HRDWD FLRS. CALIFORNIA SHUTTERS, 200 AMP BREAKER PANEL, PLENTY OF STORAGE, OVERSIZED BSMT WINDOWS ALLOW AN ABUNDANCE OF NATURAL LIGHT FOR TRUE COMFORT. OVERSIZED GARAGE, DRVWAY 6 CAR PKG, TRULY A MUST SEE, WITH MORE SURPRISES TO DISCOVER! A TURN KEY OPPORTUNITY YOU WILL WANT TO EXPLORE!! CONVENIENTLY LOCATED ALONG NIAGARA’S WINE ROUTE, NR HWY ACCESS (MIN TO 403/407/GO), 50 PT MARINA, WINONA PARK, RESTAURANTS, BRUCE TRAIL FOR SUPERB HIKING, EXCELLENT SCHLS & MASSIVE RETAIL DEVELOPMENT (COSTCO, METRO, BANK’G, LCBO & MORE). (id:50886)
Property Details
| MLS® Number | 40712617 |
| Property Type | Single Family |
| Amenities Near By | Beach, Marina, Park, Place Of Worship, Playground, Schools, Shopping |
| Communication Type | High Speed Internet |
| Community Features | Quiet Area, Community Centre, School Bus |
| Equipment Type | Water Heater |
| Features | Cul-de-sac, Conservation/green Belt, Paved Driveway, Automatic Garage Door Opener, Private Yard |
| Parking Space Total | 8 |
| Rental Equipment Type | Water Heater |
| Structure | Shed, Porch |
Building
| Bathroom Total | 4 |
| Bedrooms Above Ground | 3 |
| Bedrooms Total | 3 |
| Appliances | Central Vacuum, Dishwasher, Dryer, Freezer, Oven - Built-in, Washer, Microwave Built-in, Hood Fan, Window Coverings, Garage Door Opener |
| Architectural Style | Raised Bungalow |
| Basement Development | Finished |
| Basement Type | Full (finished) |
| Constructed Date | 2015 |
| Construction Style Attachment | Detached |
| Cooling Type | Central Air Conditioning |
| Exterior Finish | Stone |
| Fire Protection | Alarm System |
| Fireplace Present | Yes |
| Fireplace Total | 1 |
| Foundation Type | Poured Concrete |
| Half Bath Total | 1 |
| Heating Fuel | Natural Gas |
| Heating Type | Forced Air |
| Stories Total | 1 |
| Size Interior | 4,152 Ft2 |
| Type | House |
| Utility Water | Municipal Water |
Parking
| Attached Garage |
Land
| Access Type | Road Access, Highway Access, Highway Nearby |
| Acreage | No |
| Land Amenities | Beach, Marina, Park, Place Of Worship, Playground, Schools, Shopping |
| Sewer | Municipal Sewage System |
| Size Depth | 138 Ft |
| Size Frontage | 75 Ft |
| Size Irregular | 0.237 |
| Size Total | 0.237 Ac|under 1/2 Acre |
| Size Total Text | 0.237 Ac|under 1/2 Acre |
| Zoning Description | A1 |
Rooms
| Level | Type | Length | Width | Dimensions |
|---|---|---|---|---|
| Basement | Kitchen | 30'4'' x 10'0'' | ||
| Basement | Family Room | 34'1'' x 32'2'' | ||
| Basement | Cold Room | 20'9'' x 6'7'' | ||
| Basement | Storage | 18'2'' x 9'3'' | ||
| Basement | 3pc Bathroom | 8'0'' x 7'2'' | ||
| Basement | Games Room | 28'5'' x 17'3'' | ||
| Basement | Utility Room | 9'11'' x 9'8'' | ||
| Basement | Storage | 16'6'' x 4'10'' | ||
| Main Level | Great Room | 19'2'' x 18'2'' | ||
| Main Level | Kitchen | 9'3'' x 5'11'' | ||
| Main Level | Laundry Room | 13'1'' x 6'11'' | ||
| Main Level | Kitchen/dining Room | 19'3'' x 19'6'' | ||
| Main Level | Foyer | 10'8'' x 9'3'' | ||
| Main Level | Bedroom | 12'3'' x 10'1'' | ||
| Main Level | 4pc Bathroom | 11'9'' x 2' | ||
| Main Level | Primary Bedroom | 19'4'' x 16'4'' | ||
| Main Level | 2pc Bathroom | 7'2'' x 3'4'' | ||
| Main Level | Sunroom | 14'0'' x 14'0'' | ||
| Main Level | 4pc Bathroom | 8'0'' x 9'11'' | ||
| Main Level | Bedroom | 16'5'' x 10'11'' |
Utilities
| Cable | Available |
| Electricity | Available |
| Natural Gas | Available |
| Telephone | Available |
https://www.realtor.ca/real-estate/28103854/211-lewis-road-stoney-creek
Contact Us
Contact us for more information
Daniella Cicchi Piccolotto
Salesperson
(905) 662-2227
www.hamiltonliving.net/
115 Highway #8 Unit:100
Stoney Creek, Ontario L8G 1C1
(905) 662-6666
(905) 662-2227
www.royallepagestate.ca/

