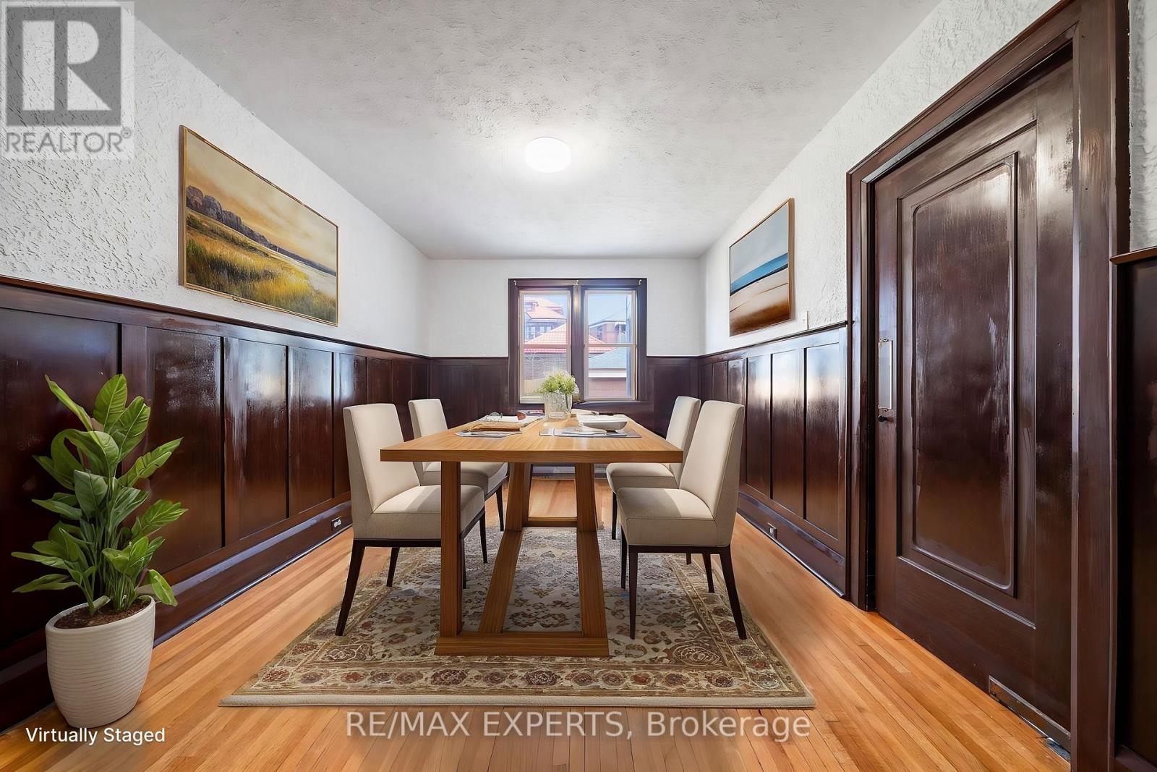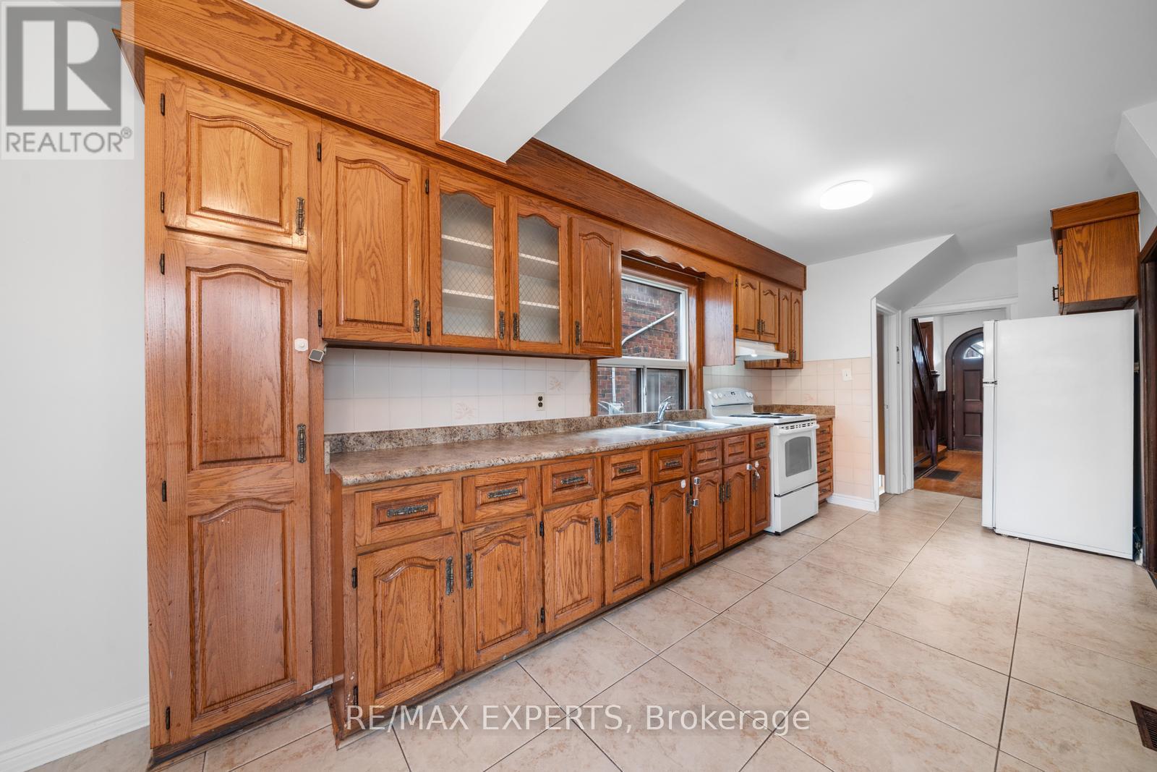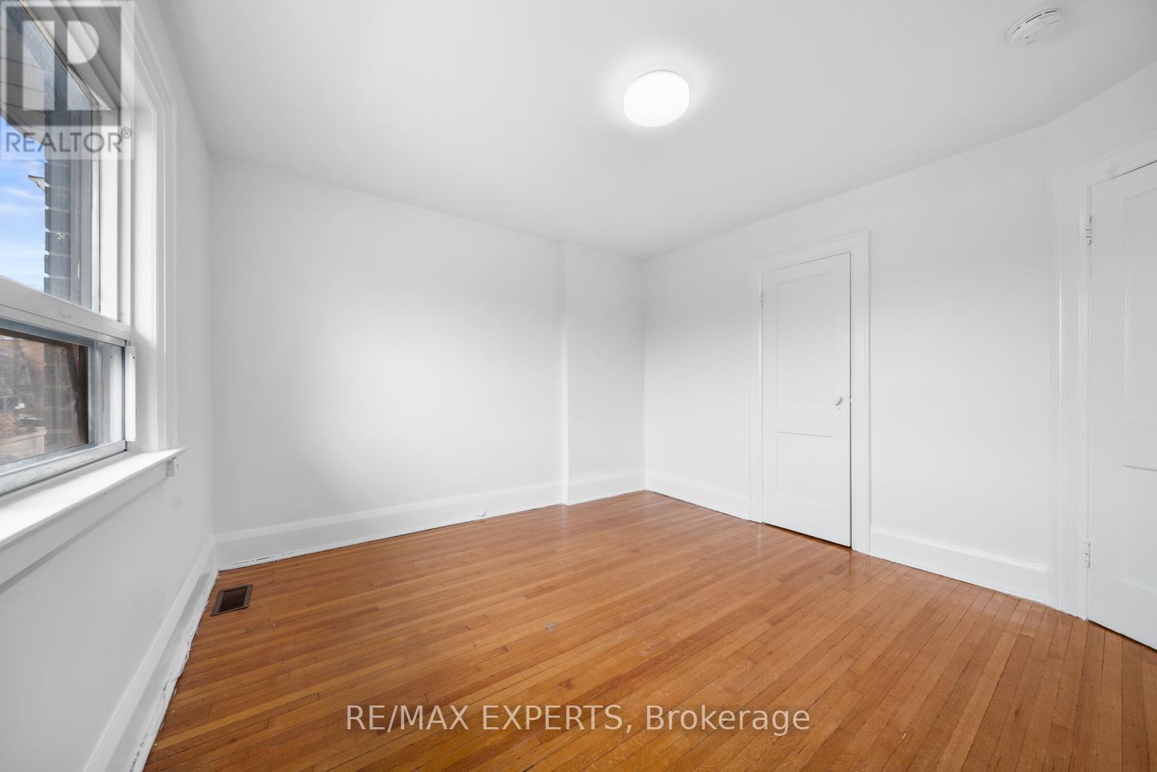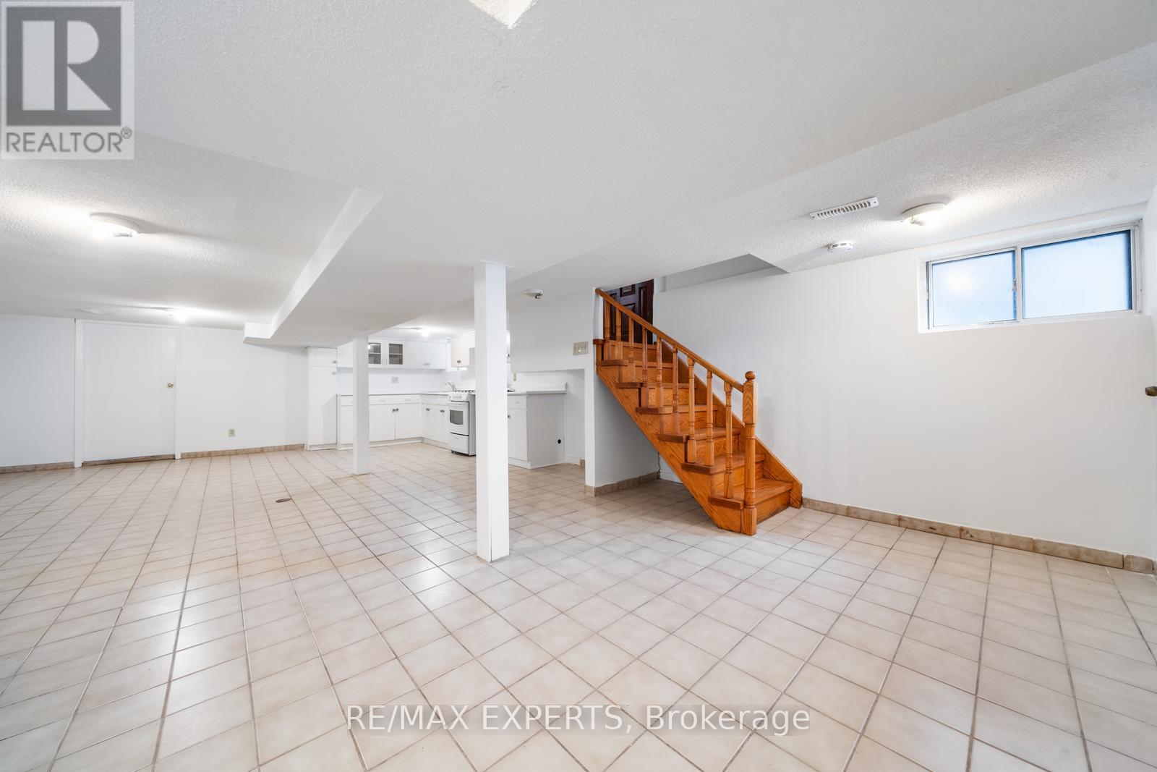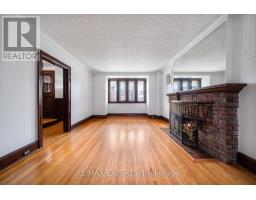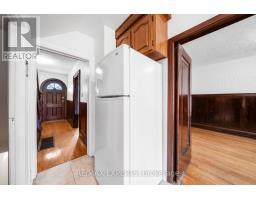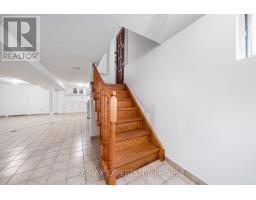211 Northcliffe Boulevard Toronto, Ontario M6E 3K8
$1,188,000
Opportunity Knocks in Toronto's Highly Sought After Oakwood Village Neighbourhood! Being offered for the first time is 211 Northcliffe Blvd! This meticulously maintained detached 2-storey 3 bed, 2 bath family home offers plenty of character accompanied by a spacious functional floor plan with large principal rooms and is waiting for your personal touch! Features a side entrance which can make for a potential basement inlaw suite or income generating apartment, mutual driveway that leads to a 2 car garage with additional space for parking outdoors, in the rear AND in the front which is a rare find in the City!! AAA & highly sought after location just steps to St. Clair Ave and tons of Toronto's finest amenities including local retail shops, bakeries, restaurants, TTC/ streetcar access, future Eglinton LRT, Oakwood Collegiate High School, St. Alphonsus and St. Clare Catholic Schools and Rawlinson Community School! Excellent opportunity to submerge yourself into this fantastic community! (id:50886)
Property Details
| MLS® Number | C12069490 |
| Property Type | Single Family |
| Community Name | Oakwood Village |
| Features | Carpet Free |
| Parking Space Total | 5 |
Building
| Bathroom Total | 2 |
| Bedrooms Above Ground | 3 |
| Bedrooms Total | 3 |
| Appliances | Dryer, Washer, Window Coverings |
| Basement Development | Finished |
| Basement Features | Separate Entrance |
| Basement Type | N/a (finished) |
| Construction Style Attachment | Detached |
| Cooling Type | Central Air Conditioning |
| Exterior Finish | Brick |
| Fireplace Present | Yes |
| Flooring Type | Ceramic, Hardwood |
| Foundation Type | Concrete |
| Heating Fuel | Natural Gas |
| Heating Type | Forced Air |
| Stories Total | 2 |
| Size Interior | 1,100 - 1,500 Ft2 |
| Type | House |
| Utility Water | Municipal Water |
Parking
| Detached Garage | |
| Garage |
Land
| Acreage | No |
| Sewer | Sanitary Sewer |
| Size Depth | 116 Ft ,6 In |
| Size Frontage | 25 Ft |
| Size Irregular | 25 X 116.5 Ft |
| Size Total Text | 25 X 116.5 Ft |
Rooms
| Level | Type | Length | Width | Dimensions |
|---|---|---|---|---|
| Second Level | Bedroom | 3.65 m | 3.35 m | 3.65 m x 3.35 m |
| Second Level | Bedroom | 3.65 m | 4.57 m | 3.65 m x 4.57 m |
| Second Level | Bedroom | 3.65 m | 2.99 m | 3.65 m x 2.99 m |
| Main Level | Kitchen | 6.71 m | 2.74 m | 6.71 m x 2.74 m |
| Main Level | Living Room | 5.18 m | 3.96 m | 5.18 m x 3.96 m |
| Main Level | Dining Room | 3.04 m | 4.11 m | 3.04 m x 4.11 m |
Contact Us
Contact us for more information
Frank Riga
Broker
277 Cityview Blvd Unit: 16
Vaughan, Ontario L4H 5A4
(905) 499-8800
deals@remaxwestexperts.com/






