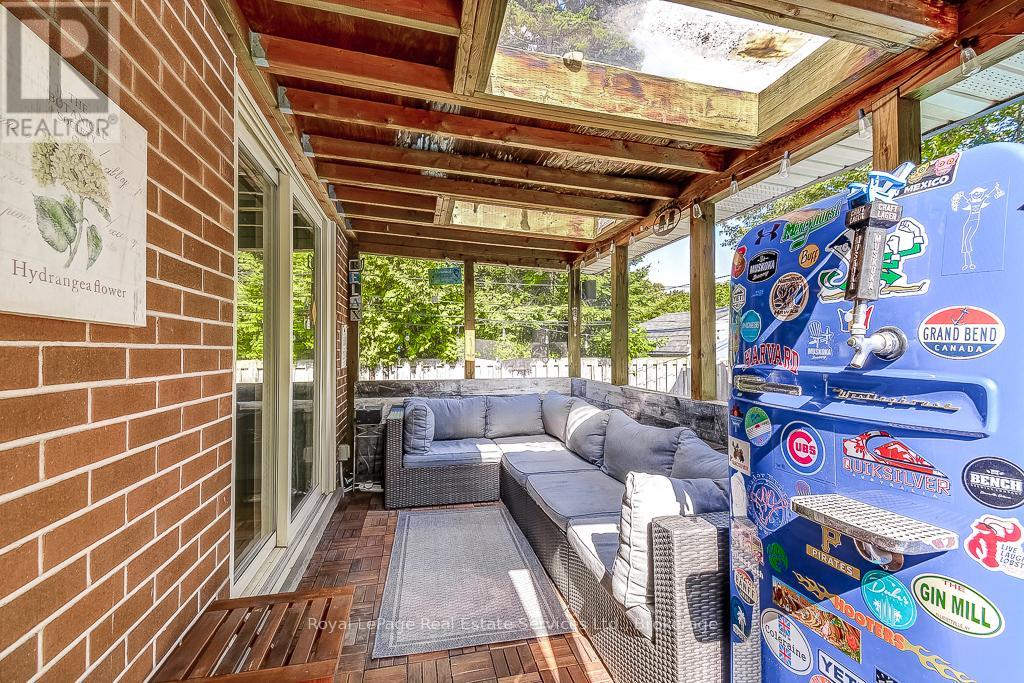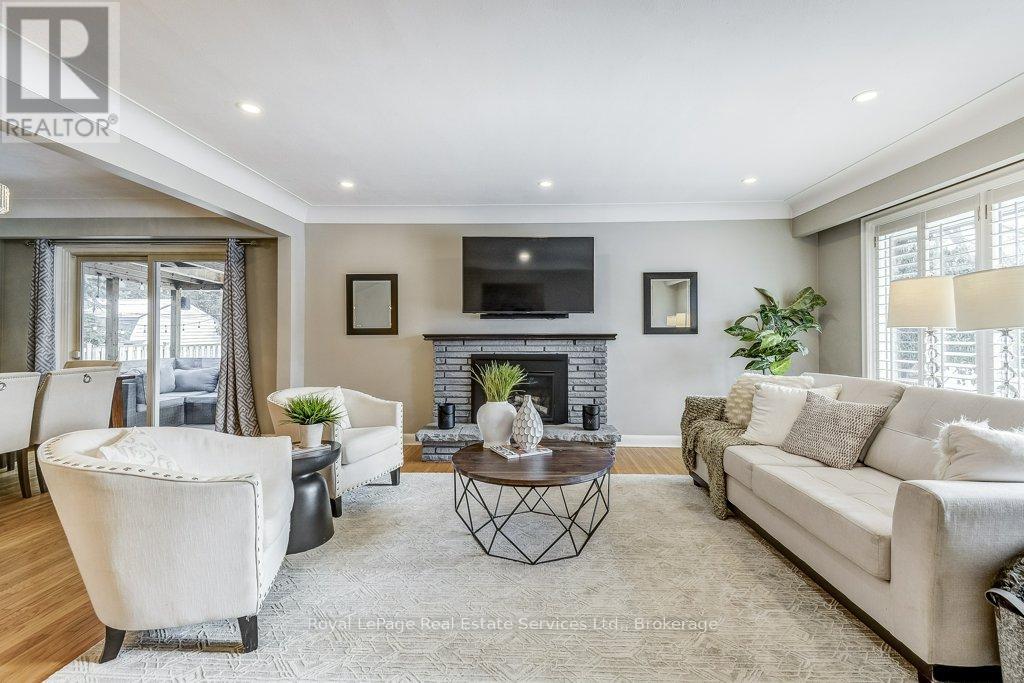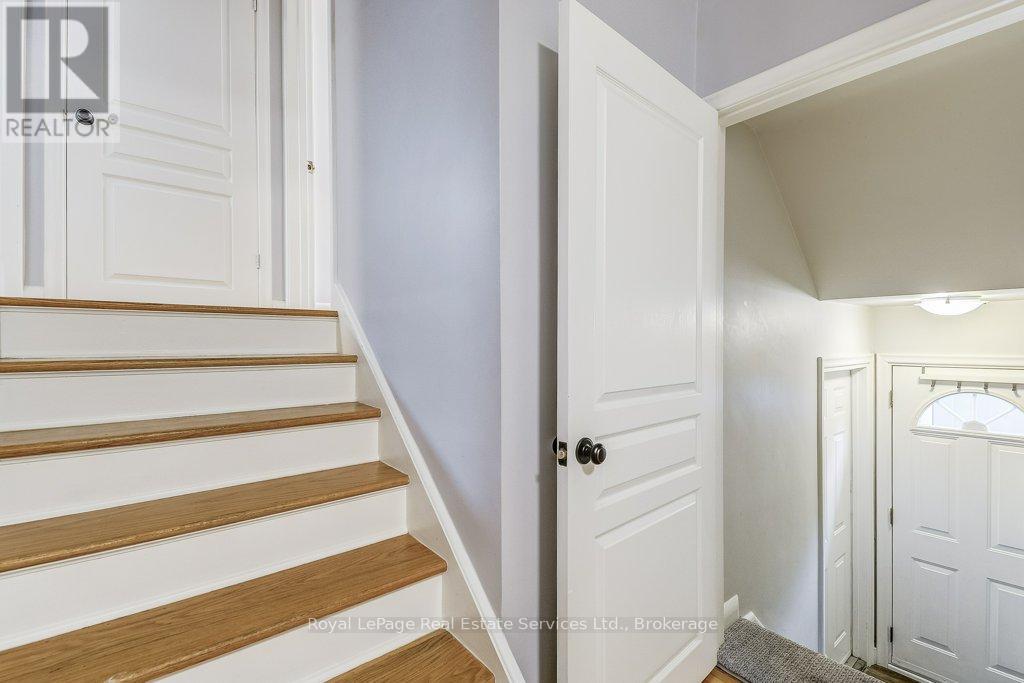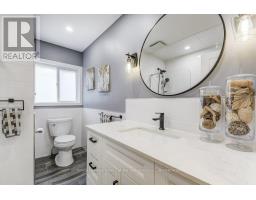211 Old Orchard Road Burlington, Ontario L7T 2G4
$1,249,900
Welcome to 211 Old Orchard Road! A perfect blend of comfort and convenience in the desirable Aldershot neighbourhood. This pristine 3+1 bedroom, 2-bath side-split is ideal for family living and entertaining with its thoughtful design, modern amenities, and extensive updates. Inside, enjoy elegant living spaces with hardwood flooring throughout, enhancing the warmth of each room. The modern kitchen, updated with stainless steel appliances and ample counter space, opens into the spacious living and dining area, providing a seamless flow. The living room, updated in 2020, features a cozy gas fireplace, hardwood floors and crown molding, adding elegance and comfort. The versatile lower level offers a cozy recreation room perfect for family movie nights or a kids play area, plus a 3-piece bath, laundry, extra storage, and a cold room with separate backyard access, ideal for active families or potential in-law suite. The basement flooring was refreshed in 2024 for durability and style. Step outside to a private oasis with a large, fenced, pool-sized yard featuring an in-ground swimming pool with a new liner, salt system, and stylish steps, updated decking areas for durability, and a charming fish pond set amid lush landscaping. Relax or entertain on the enclosed deck and patio, enjoying complete privacy and tranquility. Many significant upgrades include a redesigned front porch and driveway in 2022 for a welcoming entrance and increased curb appeal. The main bath was also updated in 2022 with modern fixtures and finishes. Additional features include a cold room and pot lights throughout. Located steps from parks, top-rated schools, and shopping, with easy access to GO Transit and highways, this home ensures convenience. 211 Old Orchard Road isn't just a house: its a home ready for new memories. Don't miss this exceptional opportunity in Aldershot. (id:50886)
Property Details
| MLS® Number | W11960152 |
| Property Type | Single Family |
| Community Name | LaSalle |
| Amenities Near By | Park, Public Transit, Schools |
| Community Features | Community Centre |
| Equipment Type | Water Heater - Gas |
| Parking Space Total | 5 |
| Pool Type | Inground Pool |
| Rental Equipment Type | Water Heater - Gas |
| Structure | Patio(s), Deck, Porch, Shed |
Building
| Bathroom Total | 2 |
| Bedrooms Above Ground | 3 |
| Bedrooms Total | 3 |
| Amenities | Fireplace(s) |
| Appliances | Dishwasher, Dryer, Refrigerator, Stove, Washer, Window Coverings |
| Basement Development | Finished |
| Basement Type | N/a (finished) |
| Construction Style Attachment | Detached |
| Construction Style Split Level | Sidesplit |
| Cooling Type | Central Air Conditioning |
| Exterior Finish | Aluminum Siding |
| Fire Protection | Smoke Detectors |
| Fireplace Present | Yes |
| Flooring Type | Tile, Hardwood, Vinyl |
| Foundation Type | Block |
| Heating Fuel | Natural Gas |
| Heating Type | Forced Air |
| Size Interior | 1,100 - 1,500 Ft2 |
| Type | House |
| Utility Water | Municipal Water |
Parking
| Garage |
Land
| Acreage | No |
| Fence Type | Fully Fenced, Fenced Yard |
| Land Amenities | Park, Public Transit, Schools |
| Landscape Features | Landscaped |
| Sewer | Sanitary Sewer |
| Size Depth | 112 Ft |
| Size Frontage | 68 Ft |
| Size Irregular | 68 X 112 Ft |
| Size Total Text | 68 X 112 Ft |
| Surface Water | Pond Or Stream |
Rooms
| Level | Type | Length | Width | Dimensions |
|---|---|---|---|---|
| Second Level | Primary Bedroom | 3.87 m | 3.56 m | 3.87 m x 3.56 m |
| Second Level | Bedroom 2 | 3.19 m | 3.56 m | 3.19 m x 3.56 m |
| Basement | Utility Room | 2.46 m | 3.3 m | 2.46 m x 3.3 m |
| Basement | Bathroom | 2.31 m | 2.8 m | 2.31 m x 2.8 m |
| Basement | Recreational, Games Room | 4.6 m | 6.14 m | 4.6 m x 6.14 m |
| Basement | Den | 3 m | 3.31 m | 3 m x 3.31 m |
| Main Level | Kitchen | 3.23 m | 3.04 m | 3.23 m x 3.04 m |
| Main Level | Living Room | 4.2 m | 5.24 m | 4.2 m x 5.24 m |
| Main Level | Dining Room | 3.07 m | 3.07 m | 3.07 m x 3.07 m |
| Main Level | Sunroom | 2.09 m | 4.01 m | 2.09 m x 4.01 m |
| Main Level | Bedroom 3 | 3.47 m | 3.44 m | 3.47 m x 3.44 m |
| Main Level | Bathroom | 4.6 m | 6.14 m | 4.6 m x 6.14 m |
https://www.realtor.ca/real-estate/27886403/211-old-orchard-road-burlington-lasalle-lasalle
Contact Us
Contact us for more information
Brett Smiley
Salesperson
www.brettsmiley.ca/
231 Oak Park Blvd - Unit 400a
Oakville, Ontario L6H 7S8
(905) 257-3633
(905) 257-3550
www.rlpgta.ca/















































































