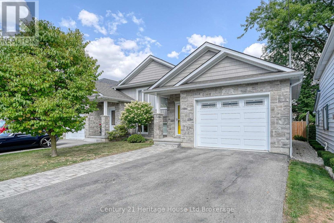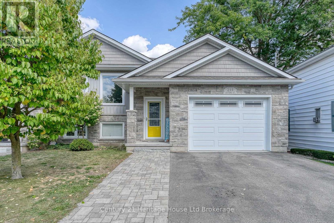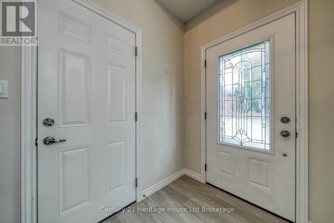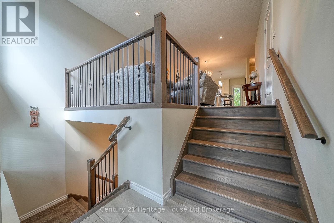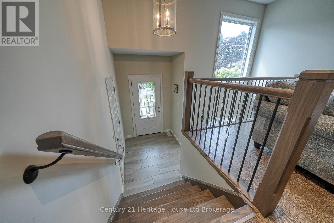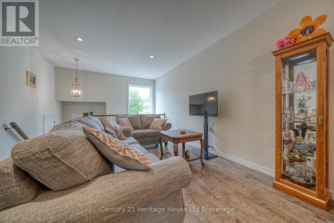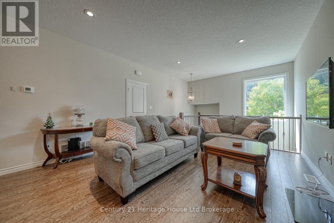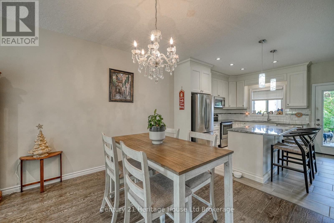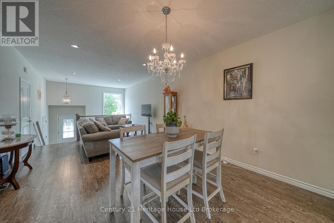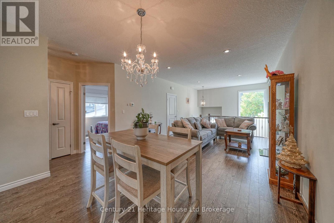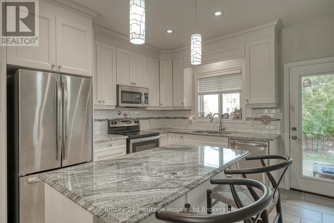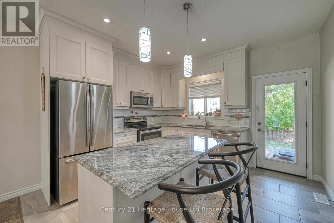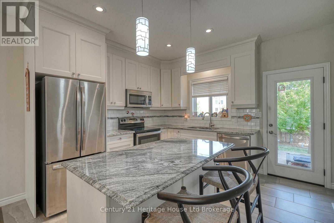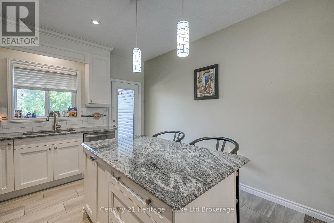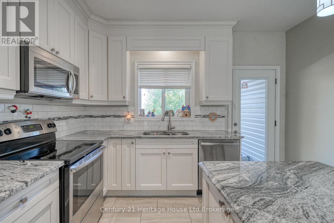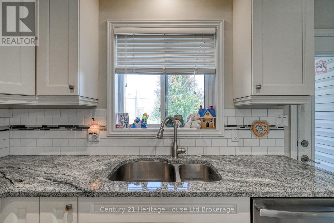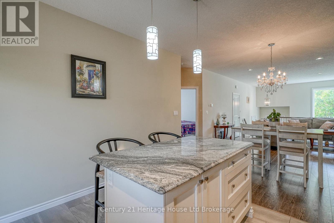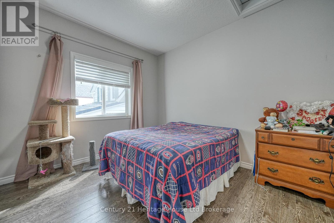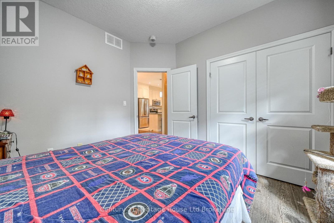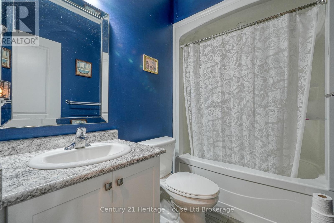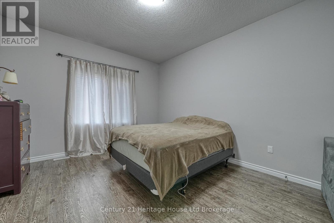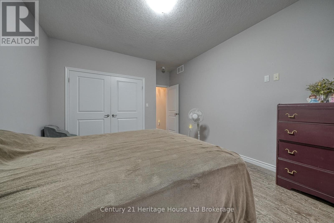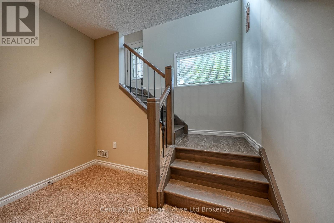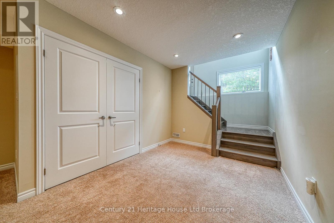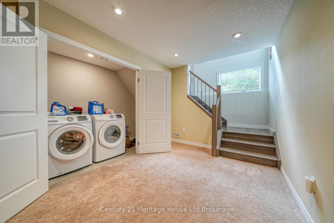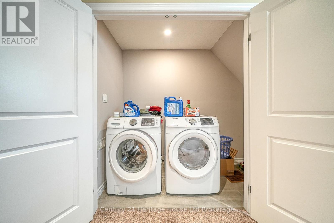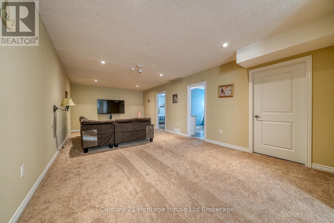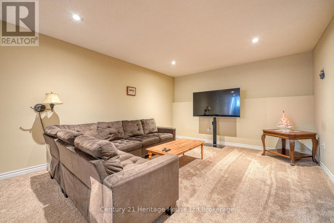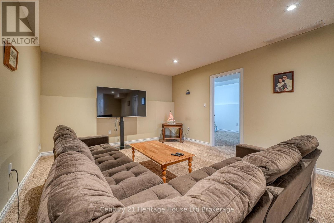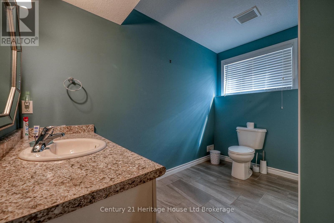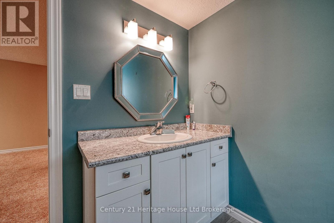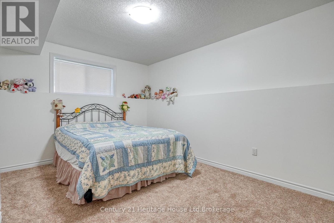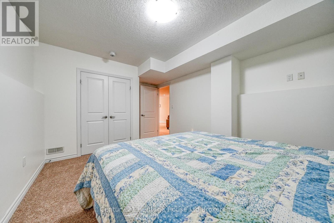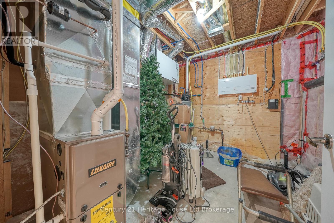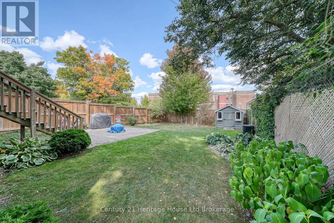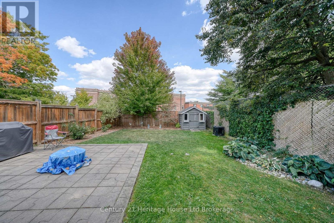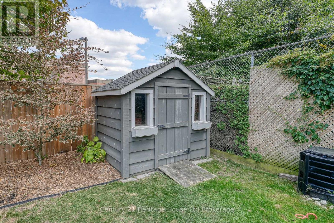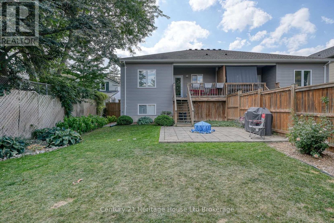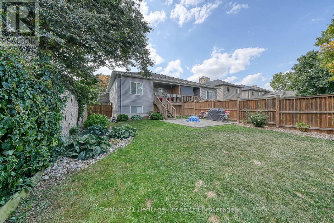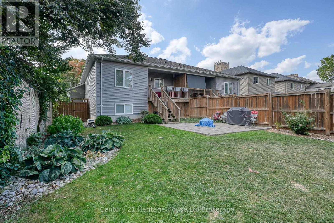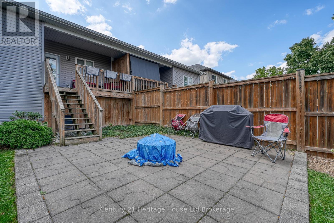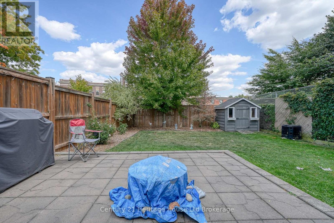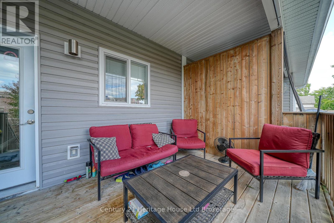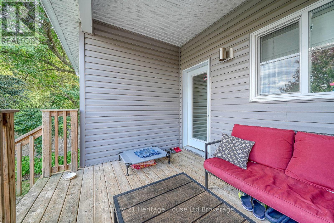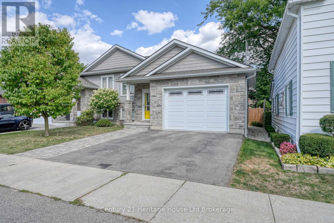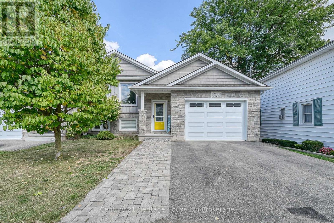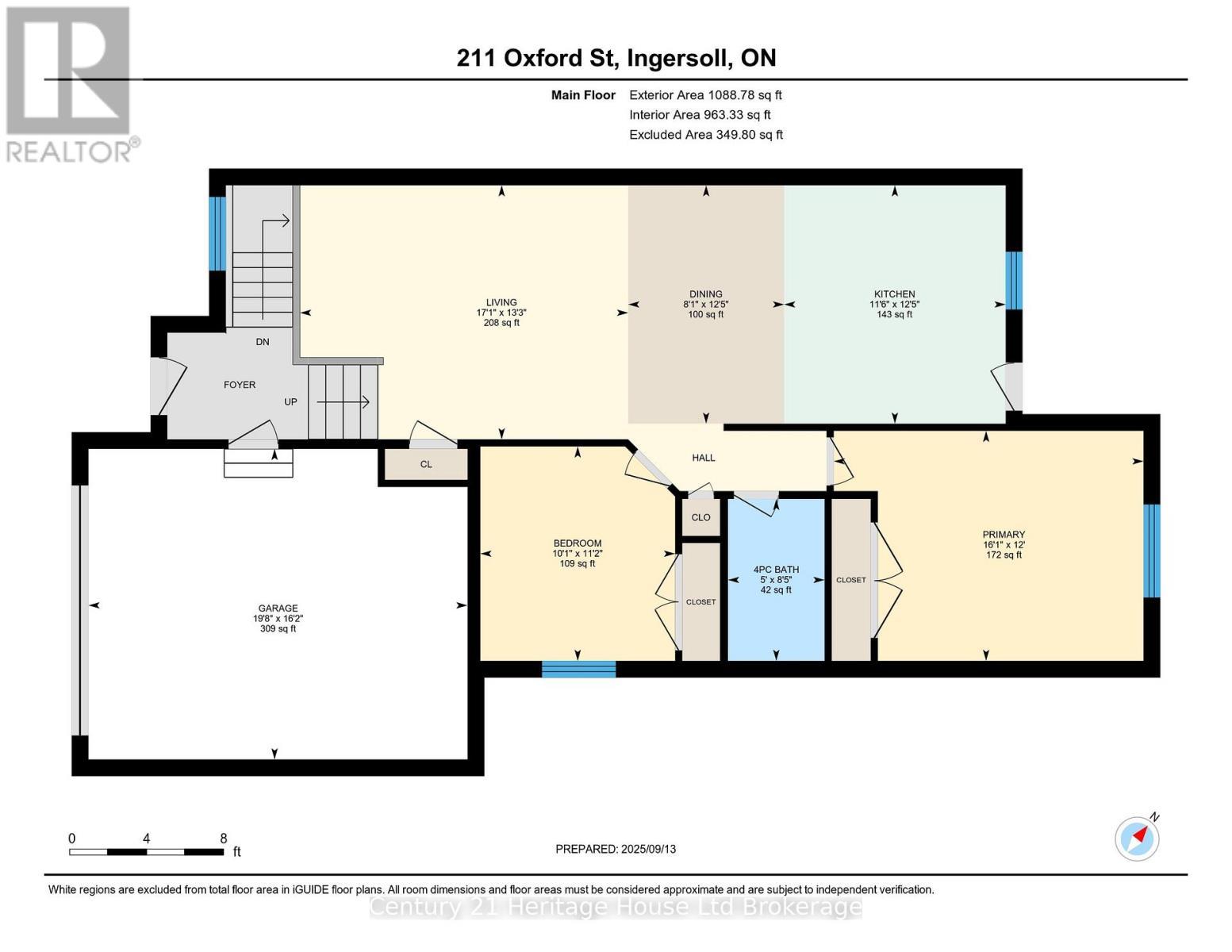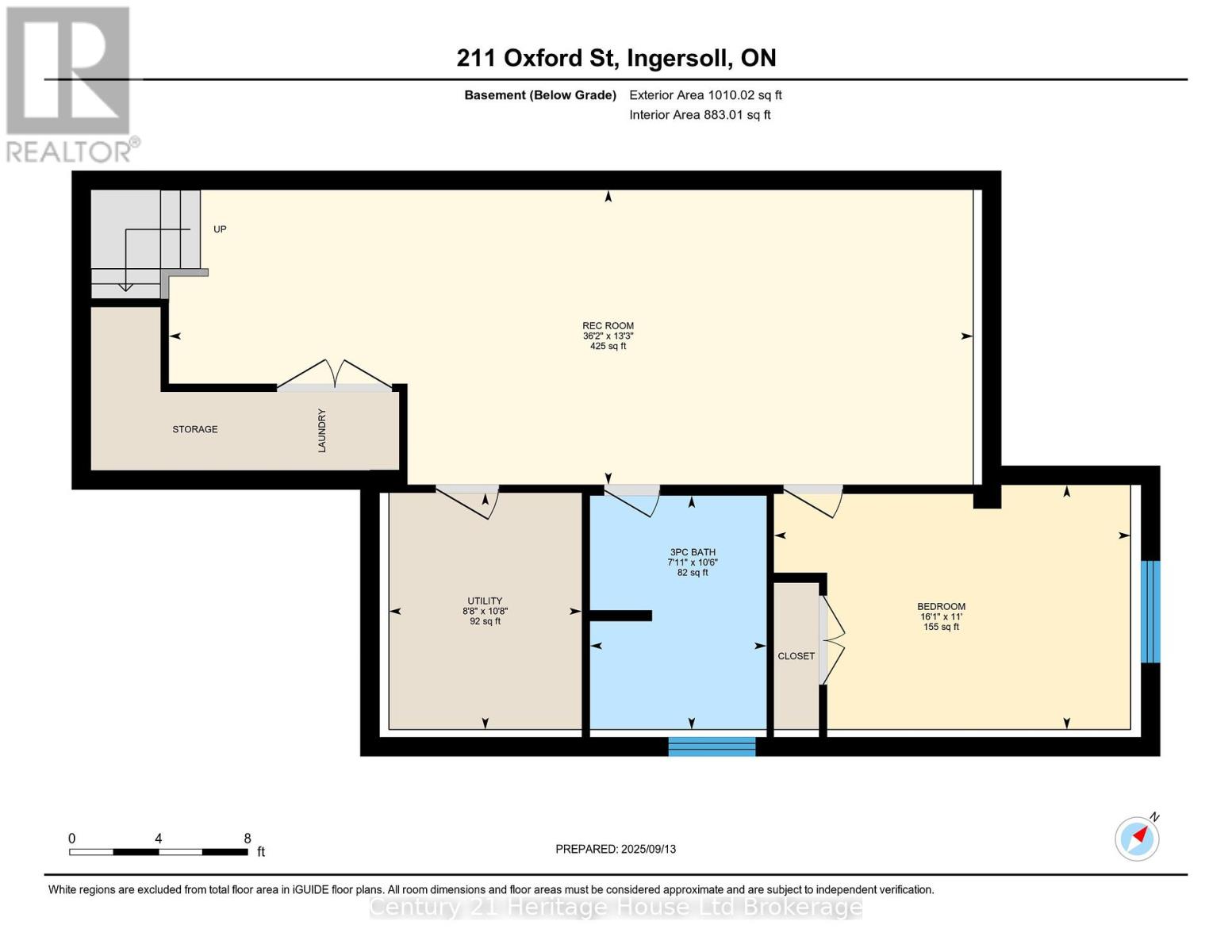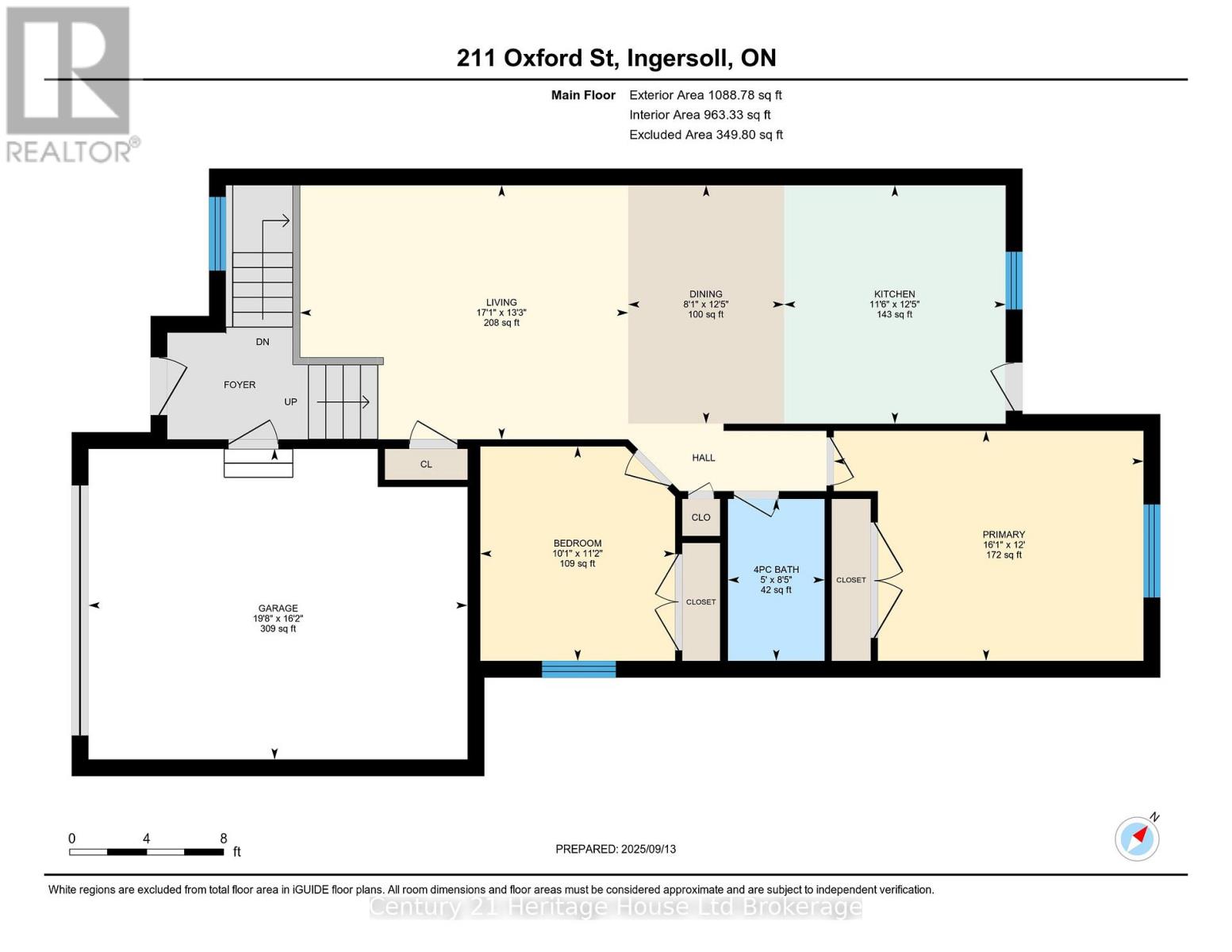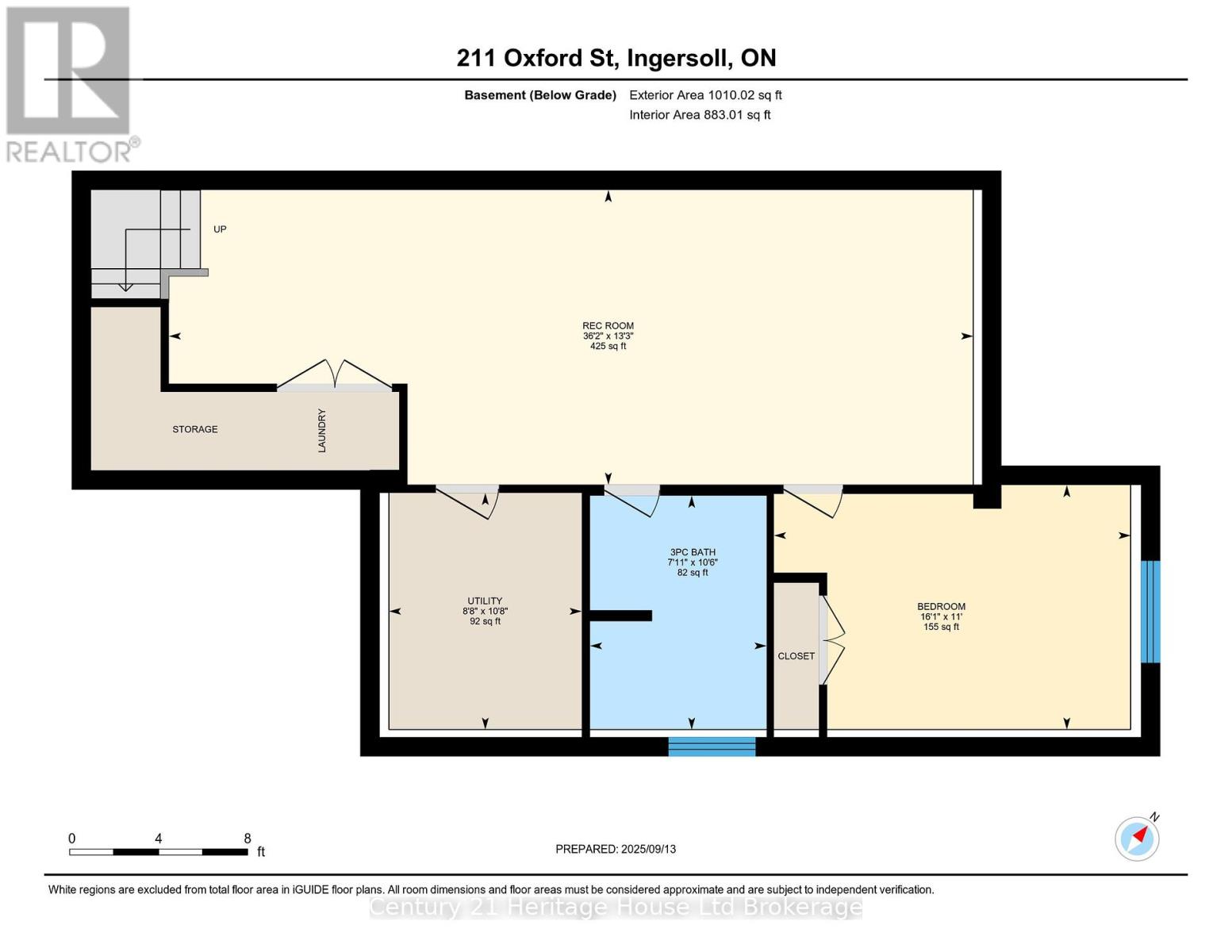211 Oxford Street Ingersoll, Ontario N5C 2V8
$579,900
Welcome to 211 Oxford Street, a home that blends charm, comfort, and unbeatable convenience in the heart of Ingersoll. Location, location, location. This beautiful semi-detached bungalow offers something rare and highly sought after, true downtown living surrounded by historic homes, all within walking distance to coffee shops, retailers, restaurants, the community centre, hospital, and more. Built in 2017 with thoughtful upgrades and recent updates including all new windows and new central air, this home provides 2 plus 1 bedrooms and 2 bathrooms. Step inside and discover a bright, open concept layout with 9 ft. ceilings, a stunning kitchen featuring granite counters, stainless steel appliances, and modern cabinetry. The dining and living areas flow seamlessly, creating an inviting space for both entertaining and everyday living. Large windows bring in plenty of natural light while showcasing the tasteful finishes. The lower level offers a spacious rec room, an additional bedroom, and a full bath, making it an ideal retreat for guests, teenagers, or extended family. The primary bedroom is well sized and comfortable, while the additional bedroom provide flexibility for an office or hobby use. Outside you will find a welcoming exterior, attached garage, and parking for three. The curb appeal is matched by the convenience of a private driveway and easy access to all nearby amenities. This location is ideal for commuters with quick highway access. You are only 30 minutes to London, 40 minutes to Kitchener, Cambridge, Stratford, or Brantford, and an hour to Milton and Burlington. Whether you are a first time buyer, downsizer, or investor, this home checks every box. Downtown Ingersoll is a quaint little town with character and community spirit, and opportunities like this do not come often. This beauty is move in ready and truly a must see. Fall in love with everything this home has to offer. (id:50886)
Property Details
| MLS® Number | X12402422 |
| Property Type | Single Family |
| Community Name | Ingersoll - South |
| Equipment Type | Water Heater |
| Features | Sump Pump |
| Parking Space Total | 3 |
| Rental Equipment Type | Water Heater |
| Structure | Shed |
Building
| Bathroom Total | 2 |
| Bedrooms Above Ground | 2 |
| Bedrooms Below Ground | 1 |
| Bedrooms Total | 3 |
| Age | 6 To 15 Years |
| Appliances | Garage Door Opener Remote(s), Dishwasher, Dryer, Microwave, Stove, Washer, Refrigerator |
| Architectural Style | Raised Bungalow |
| Basement Type | Full |
| Construction Style Attachment | Semi-detached |
| Cooling Type | Central Air Conditioning, Air Exchanger |
| Exterior Finish | Brick, Vinyl Siding |
| Foundation Type | Poured Concrete |
| Heating Fuel | Natural Gas |
| Heating Type | Forced Air |
| Stories Total | 1 |
| Size Interior | 700 - 1,100 Ft2 |
| Type | House |
| Utility Water | Municipal Water |
Parking
| Attached Garage | |
| Garage |
Land
| Acreage | No |
| Sewer | Sanitary Sewer |
| Size Depth | 132 Ft |
| Size Frontage | 34 Ft ,10 In |
| Size Irregular | 34.9 X 132 Ft |
| Size Total Text | 34.9 X 132 Ft |
| Zoning Description | R2 |
Rooms
| Level | Type | Length | Width | Dimensions |
|---|---|---|---|---|
| Basement | Recreational, Games Room | 13.3 m | 36.2 m | 13.3 m x 36.2 m |
| Basement | Bedroom | 11 m | 16.1 m | 11 m x 16.1 m |
| Basement | Bathroom | 10.6 m | 7.11 m | 10.6 m x 7.11 m |
| Basement | Utility Room | 10.8 m | 8.7 m | 10.8 m x 8.7 m |
| Main Level | Kitchen | 12.5 m | 11.6 m | 12.5 m x 11.6 m |
| Main Level | Dining Room | 12.5 m | 8.1 m | 12.5 m x 8.1 m |
| Main Level | Living Room | 13.3 m | 17.1 m | 13.3 m x 17.1 m |
| Main Level | Primary Bedroom | 12 m | 16.1 m | 12 m x 16.1 m |
| Main Level | Bedroom 2 | 11.2 m | 10.1 m | 11.2 m x 10.1 m |
| Main Level | Bathroom | 8.5 m | 5 m | 8.5 m x 5 m |
Contact Us
Contact us for more information
Angela Swimm
Salesperson
865 Dundas Street
Woodstock, Ontario N4S 1G8
(519) 539-5646
Mellissa King
Salesperson
www.youtube.com/embed/0GinRKO4Ezo
865 Dundas Street
Woodstock, Ontario N4S 1G8
(519) 539-5646

