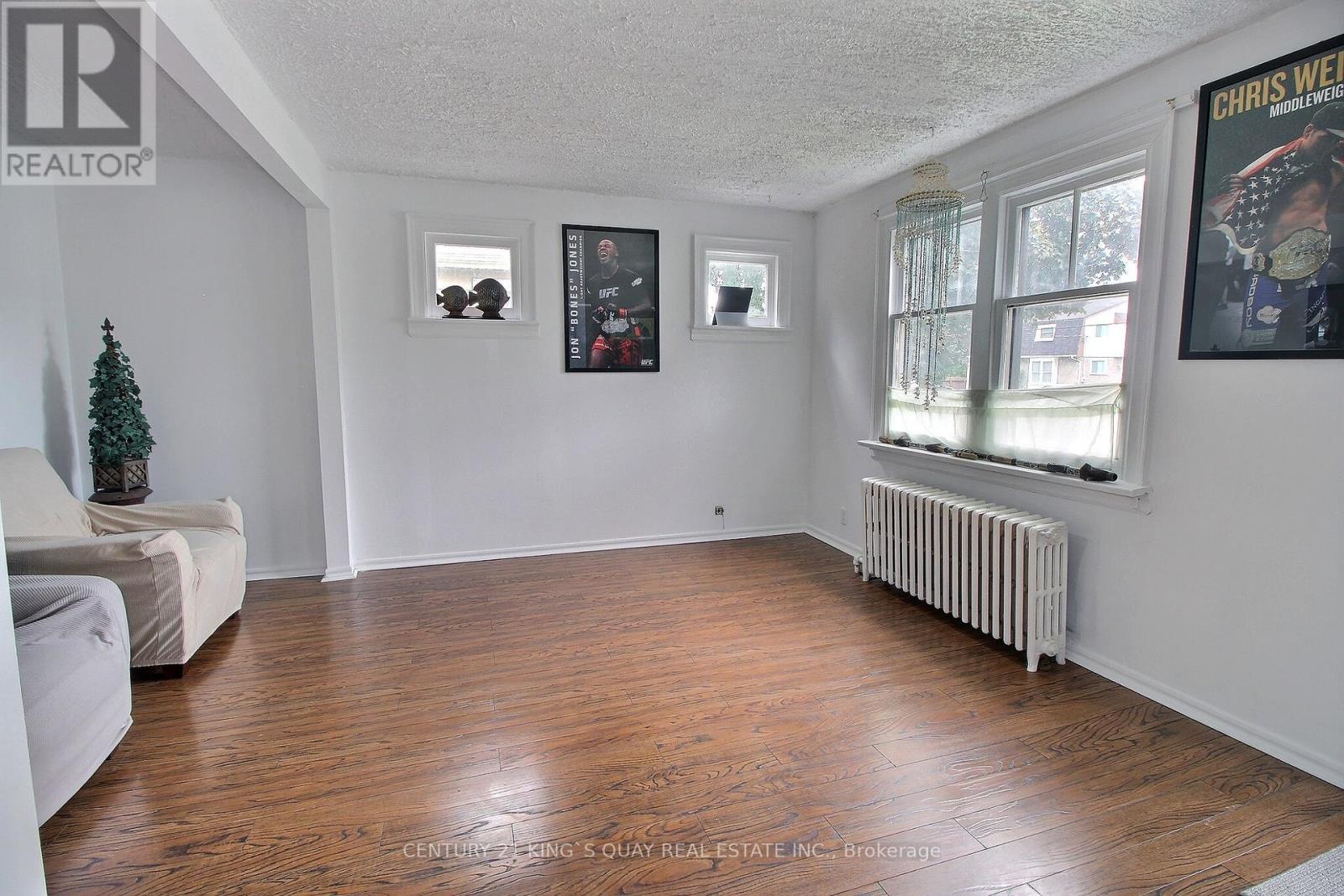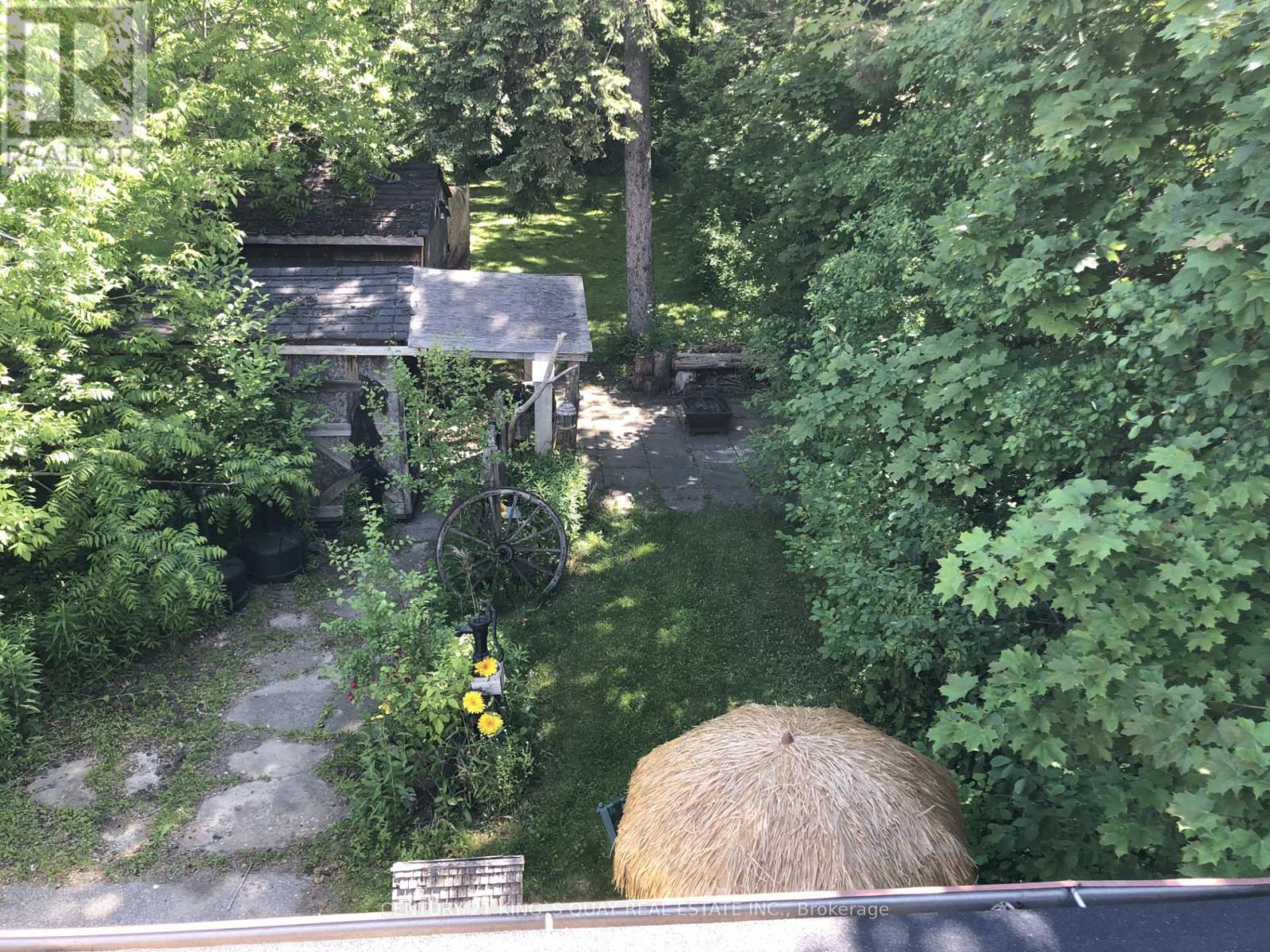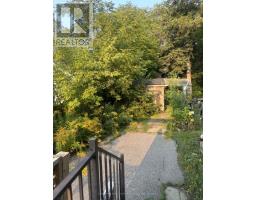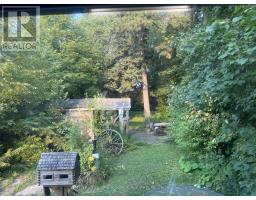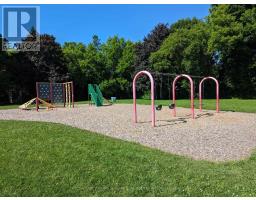211 Park Road S Oshawa (Vanier), Ontario L1J 4H1
$687,000
Add your personal touch & creativity & save time & money! This massive property is 40 ft.wide, 207 ft. deep lot.The lush,green backyard is fully fenced surrounded by mature trees.The upper floor has two beds: the large bedroom has a great view of the backyard.Main floor has amazing layout,starting w/extra-large kitchen,new oak stairs(2024),treads & risers.There are 2 beds with a 3-piece washroom across, perfect for elderly or new moms for easy access.Finished basement has a rear entrance with new laminate flooring (2024).A large living room in the basement,2 bedrooms,a kitchenette,3 PCs washroom,unspoiled laundry room onsite w/a new water-and-gas meter(2024),& newer roof(2021).A short drive from Hwy.401 & GO station,w/easy access to transit.Surrounded by parks & trails:Kinsmen Valley View Garden,Oshawa Creek,Lakeview Park,Harmony Valley Conservation,McLaughlin Bay Wildlife,& more.Walking distance to schools,Oshawa Center,Goodlife Gym,Canadian Tire,Shopper's Drug mart,Loblaws & clinics. **** EXTRAS **** Stove, Fridge, Washer & Dryer, Existing Window Coverings, Existing Light Fixtures, sheds in backyard (id:50886)
Property Details
| MLS® Number | E9348790 |
| Property Type | Single Family |
| Community Name | Vanier |
| ParkingSpaceTotal | 2 |
Building
| BathroomTotal | 3 |
| BedroomsAboveGround | 4 |
| BedroomsBelowGround | 2 |
| BedroomsTotal | 6 |
| BasementDevelopment | Finished |
| BasementFeatures | Separate Entrance |
| BasementType | N/a (finished) |
| ConstructionStyleAttachment | Detached |
| CoolingType | Window Air Conditioner |
| ExteriorFinish | Aluminum Siding |
| FlooringType | Laminate |
| FoundationType | Concrete |
| HeatingFuel | Natural Gas |
| HeatingType | Hot Water Radiator Heat |
| StoriesTotal | 2 |
| Type | House |
| UtilityWater | Municipal Water |
Land
| Acreage | No |
| Sewer | Sanitary Sewer |
| SizeDepth | 207 Ft |
| SizeFrontage | 40 Ft |
| SizeIrregular | 40 X 207 Ft |
| SizeTotalText | 40 X 207 Ft |
Rooms
| Level | Type | Length | Width | Dimensions |
|---|---|---|---|---|
| Second Level | Primary Bedroom | 3.78 m | 3.81 m | 3.78 m x 3.81 m |
| Second Level | Bedroom 2 | 3.53 m | 3.15 m | 3.53 m x 3.15 m |
| Basement | Living Room | 3.53 m | 5.82 m | 3.53 m x 5.82 m |
| Basement | Bedroom 5 | 2.41 m | 3.17 m | 2.41 m x 3.17 m |
| Basement | Bedroom | 1.88 m | 3.43 m | 1.88 m x 3.43 m |
| Main Level | Living Room | 3.05 m | 4.6 m | 3.05 m x 4.6 m |
| Main Level | Kitchen | 3.5 m | 5.87 m | 3.5 m x 5.87 m |
| Main Level | Bedroom 3 | 2.74 m | 3.22 m | 2.74 m x 3.22 m |
| Main Level | Bedroom 4 | 3.25 m | 3.25 m | 3.25 m x 3.25 m |
https://www.realtor.ca/real-estate/27413021/211-park-road-s-oshawa-vanier-vanier
Interested?
Contact us for more information
Antony Huen Lun Chan
Broker
7303 Warden Ave #101
Markham, Ontario L3R 5Y6







