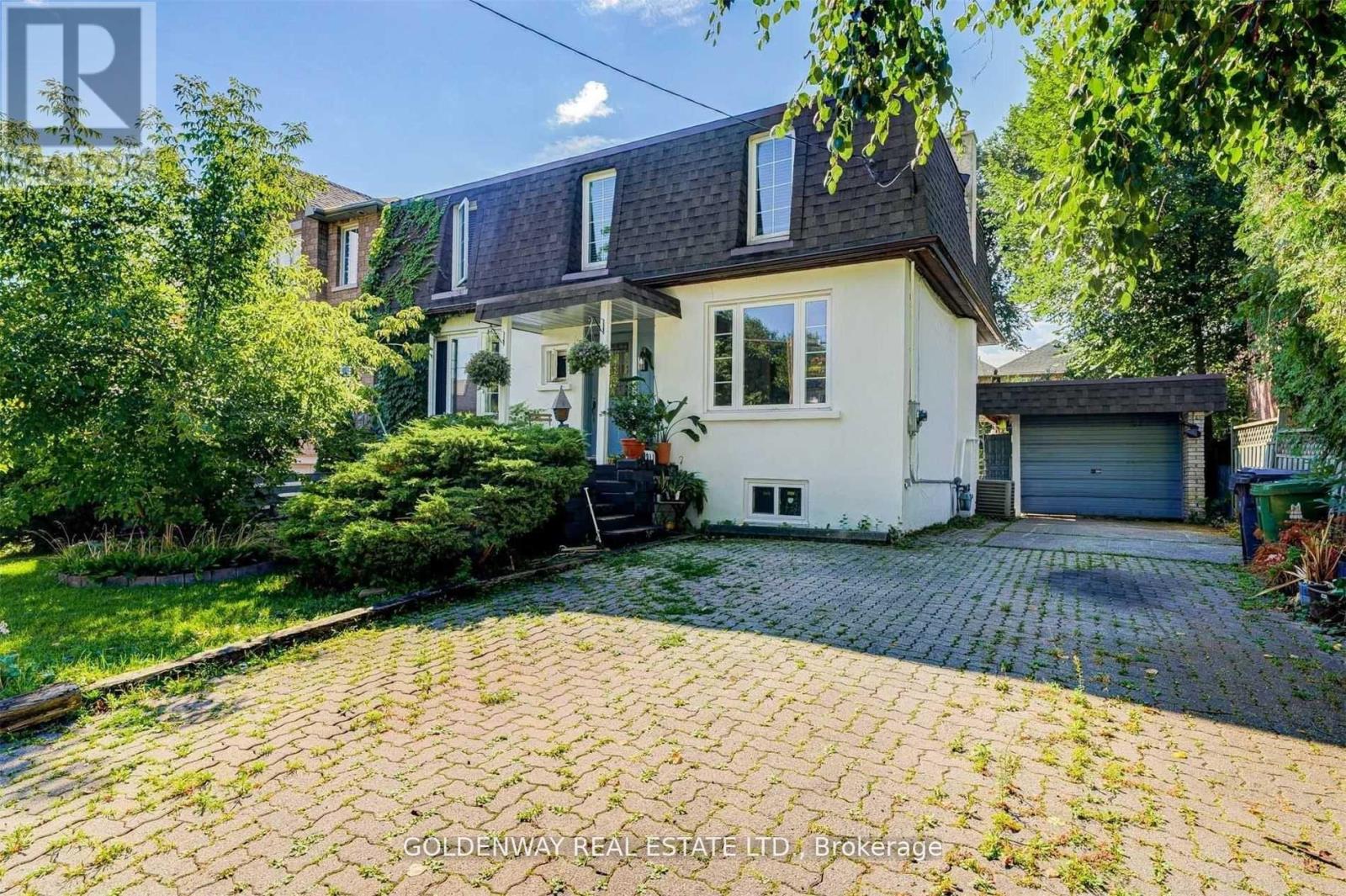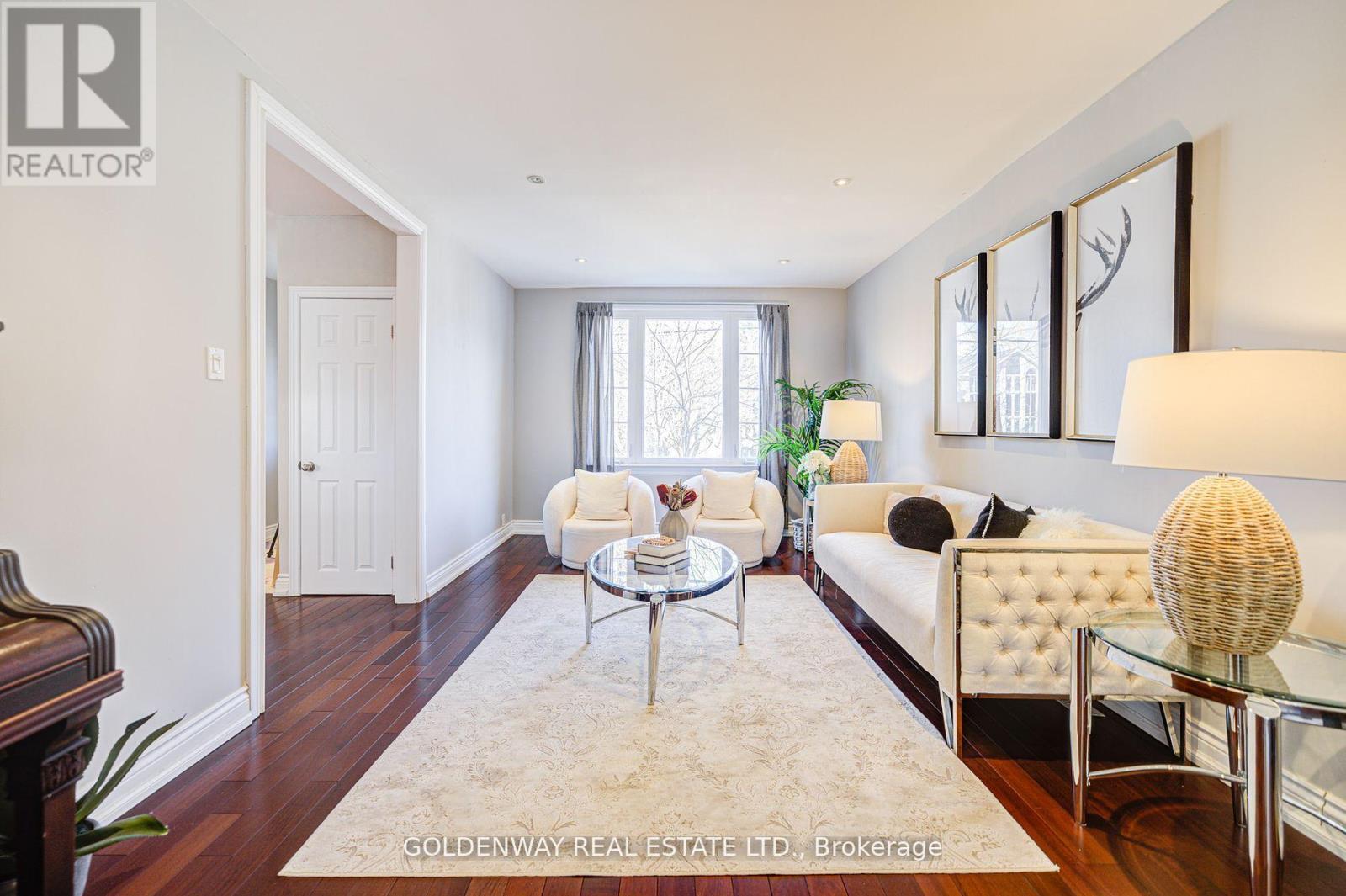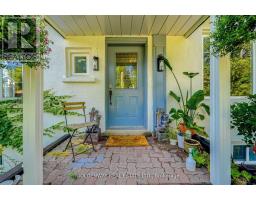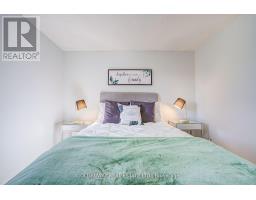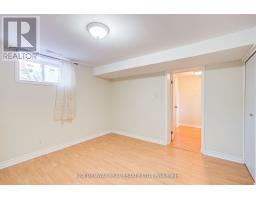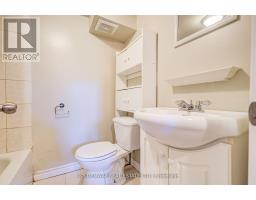211 Pemberton Avenue Toronto, Ontario M2M 1Y9
$1,299,000
Location, Location, Location, High Demand Area. 50'x127.5' Lovely Lot On South Side Of Pemberton Without Sidewalk! Quiet Street At Family Friendly Neighborhood. Mins To TTC & Yonge/Finch Subway Station. Bright Open Concept Floorplan. Large Sized Backyard. Finished Basement With Separate Entrance. Walking Distance To Top Ranked Earl Haig S.S & Finch P.S. Great Opportunity To Live In Now And Build Your Dream Home Later. A Must See! (id:50886)
Property Details
| MLS® Number | C12153916 |
| Property Type | Single Family |
| Community Name | Newtonbrook East |
| Equipment Type | Water Heater |
| Parking Space Total | 5 |
| Rental Equipment Type | Water Heater |
Building
| Bathroom Total | 3 |
| Bedrooms Above Ground | 4 |
| Bedrooms Below Ground | 1 |
| Bedrooms Total | 5 |
| Appliances | Stove, Washer, Window Coverings, Refrigerator |
| Basement Development | Finished |
| Basement Features | Separate Entrance |
| Basement Type | N/a (finished) |
| Construction Style Attachment | Detached |
| Cooling Type | Central Air Conditioning |
| Exterior Finish | Stucco |
| Flooring Type | Laminate, Hardwood, Carpeted |
| Half Bath Total | 1 |
| Heating Fuel | Natural Gas |
| Heating Type | Forced Air |
| Stories Total | 2 |
| Size Interior | 1,500 - 2,000 Ft2 |
| Type | House |
| Utility Water | Municipal Water |
Parking
| Carport | |
| No Garage |
Land
| Acreage | No |
| Sewer | Sanitary Sewer |
| Size Depth | 127 Ft ,6 In |
| Size Frontage | 50 Ft |
| Size Irregular | 50 X 127.5 Ft |
| Size Total Text | 50 X 127.5 Ft |
Rooms
| Level | Type | Length | Width | Dimensions |
|---|---|---|---|---|
| Second Level | Primary Bedroom | Measurements not available | ||
| Second Level | Bedroom 2 | Measurements not available | ||
| Second Level | Bedroom 3 | Measurements not available | ||
| Second Level | Bedroom 4 | Measurements not available | ||
| Basement | Bedroom 5 | Measurements not available | ||
| Basement | Recreational, Games Room | Measurements not available | ||
| Main Level | Kitchen | 5 m | 3 m | 5 m x 3 m |
| Main Level | Family Room | Measurements not available | ||
| Main Level | Dining Room | Measurements not available | ||
| Main Level | Living Room | Measurements not available | ||
| Main Level | Sunroom | Measurements not available |
Utilities
| Cable | Available |
Contact Us
Contact us for more information
Ben Shang
Salesperson
3390 Midland Ave Suite 7
Toronto, Ontario M1V 5K3
(905) 604-5600
(905) 604-5699
Ken Chen
Salesperson
7100 Warden Ave #1a
Markham, Ontario L3R 8B5
(905) 513-0808
(905) 513-0608
www.atriumhomerealty.com/

