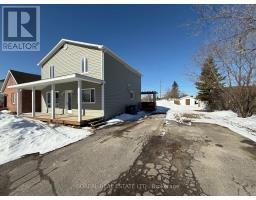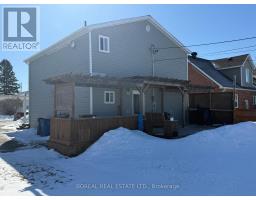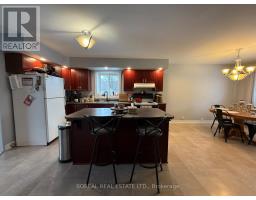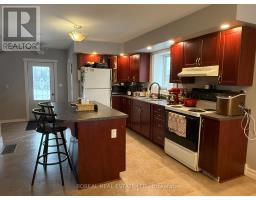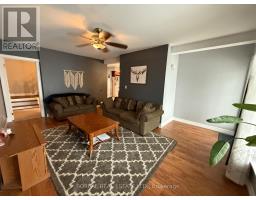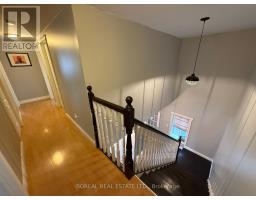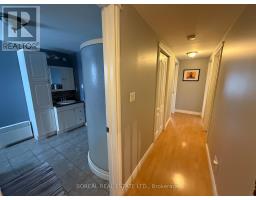211 Second Avenue Cochrane, Ontario P0L 1C0
$249,900
Charming two-story home with 1,674 sq./ ft of living space on a 66x132 lot, just a short walk to downtown. Main floor features a separate spacious living room, plus an open-concept kitchen and dining area, along with a convenient 2-piece bath. Upstairs offers 3 bedrooms, a 4-piece bath, and a laundry room. The finished basement includes a rec room and office. Outdoors, enjoy a covered front deck, a large rear deck, a partially fenced yard, an asphalt driveway, and two sheds. The furnace was updated in 2021. Ideal for first-time buyers or families (id:50886)
Property Details
| MLS® Number | T12091531 |
| Property Type | Single Family |
| Community Name | Cochrane |
| Equipment Type | Water Heater - Gas |
| Parking Space Total | 3 |
| Rental Equipment Type | Water Heater - Gas |
| Structure | Shed |
Building
| Bathroom Total | 2 |
| Bedrooms Above Ground | 3 |
| Bedrooms Total | 3 |
| Appliances | Water Meter, Dishwasher, Dryer, Stove, Washer, Refrigerator |
| Basement Development | Partially Finished |
| Basement Type | N/a (partially Finished) |
| Construction Style Attachment | Detached |
| Exterior Finish | Vinyl Siding |
| Foundation Type | Poured Concrete |
| Half Bath Total | 1 |
| Heating Fuel | Natural Gas |
| Heating Type | Forced Air |
| Stories Total | 2 |
| Size Interior | 1,500 - 2,000 Ft2 |
| Type | House |
| Utility Water | Municipal Water |
Parking
| No Garage |
Land
| Acreage | No |
| Sewer | Sanitary Sewer |
| Size Depth | 132 Ft |
| Size Frontage | 66 Ft |
| Size Irregular | 66 X 132 Ft |
| Size Total Text | 66 X 132 Ft|1/2 - 1.99 Acres |
| Zoning Description | C2 |
Rooms
| Level | Type | Length | Width | Dimensions |
|---|---|---|---|---|
| Second Level | Primary Bedroom | 3.65 m | 4.06 m | 3.65 m x 4.06 m |
| Second Level | Bedroom 2 | 2.62 m | 3.36 m | 2.62 m x 3.36 m |
| Second Level | Bedroom 3 | 2.6 m | 2.93 m | 2.6 m x 2.93 m |
| Second Level | Bathroom | 2.59 m | 2.86 m | 2.59 m x 2.86 m |
| Second Level | Laundry Room | 1.59 m | 2.6 m | 1.59 m x 2.6 m |
| Basement | Recreational, Games Room | 3.61 m | 7.91 m | 3.61 m x 7.91 m |
| Basement | Utility Room | 3.08 m | 4.51 m | 3.08 m x 4.51 m |
| Basement | Office | 2.97 m | 4.15 m | 2.97 m x 4.15 m |
| Main Level | Foyer | 2.13 m | 2.52 m | 2.13 m x 2.52 m |
| Main Level | Kitchen | 3.55 m | 3.93 m | 3.55 m x 3.93 m |
| Main Level | Dining Room | 2.85 m | 3.25 m | 2.85 m x 3.25 m |
| Main Level | Living Room | 3.46 m | 5.41 m | 3.46 m x 5.41 m |
| Main Level | Bathroom | 1.54 m | 1.77 m | 1.54 m x 1.77 m |
Utilities
| Cable | Available |
| Sewer | Installed |
https://www.realtor.ca/real-estate/28187862/211-second-avenue-cochrane-cochrane
Contact Us
Contact us for more information
Alain Viau
Broker of Record
www.facebook.com/alain.viau1?mibextid=LQQJ4d
268 Thirteenth Ave.
Cochrane, Ontario P0L 1C0
(705) 271-6682
www.facebook.com/profile.php?id=100054527436749











































