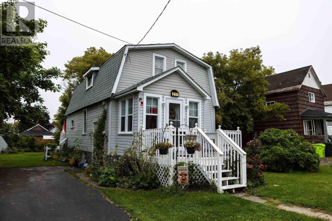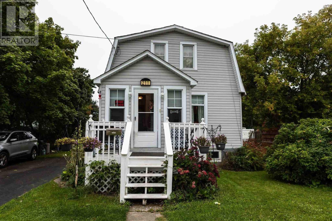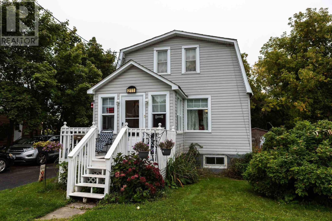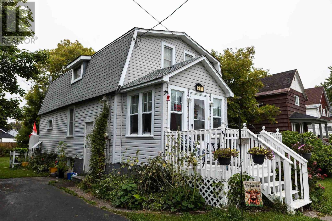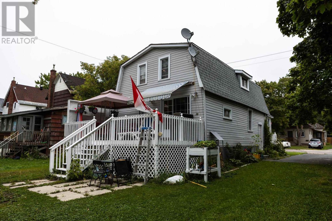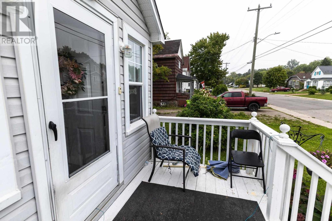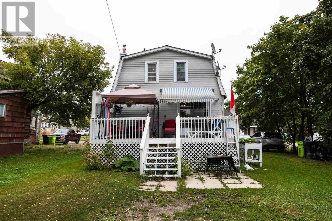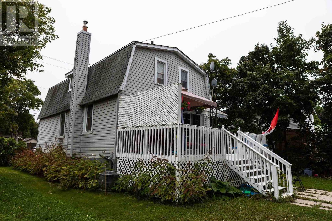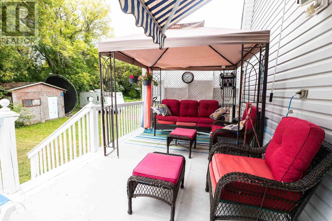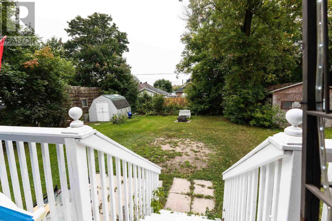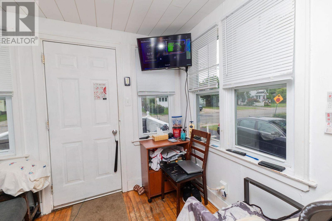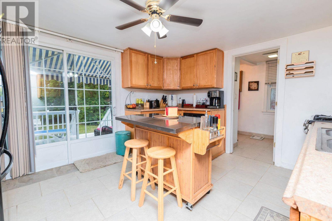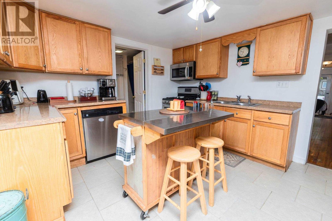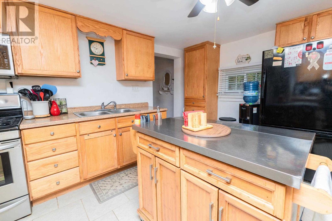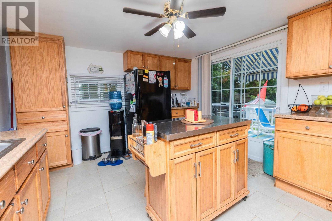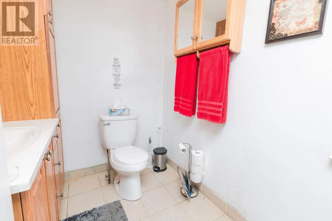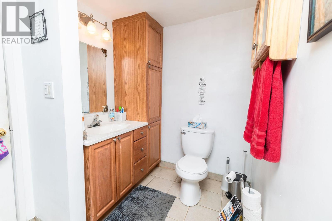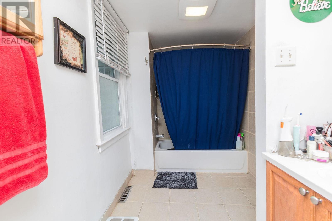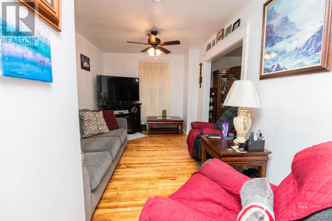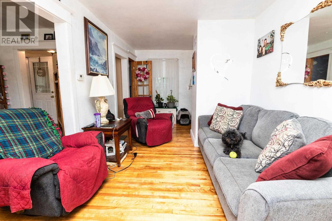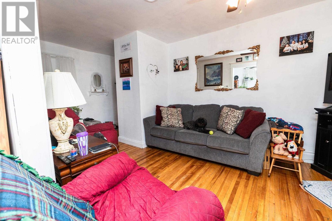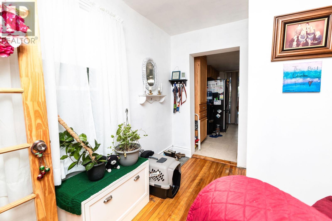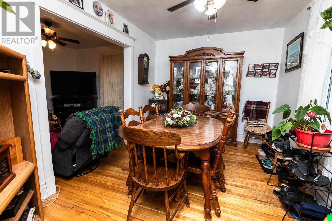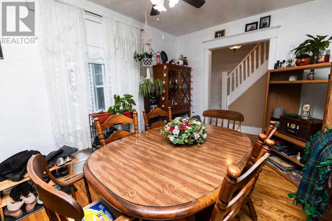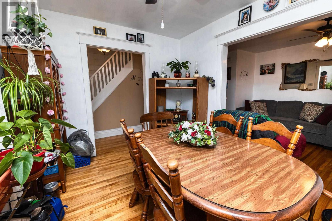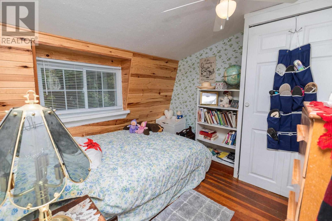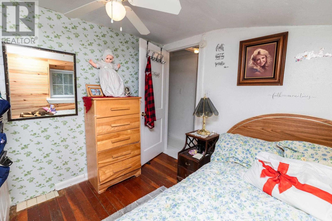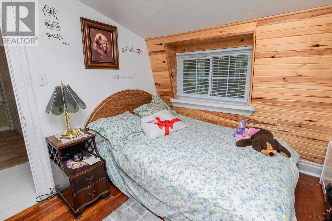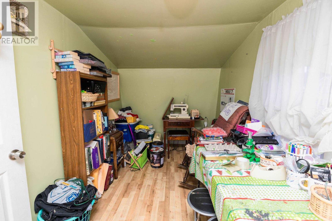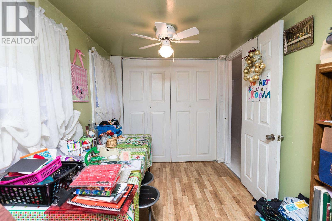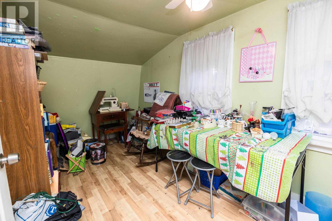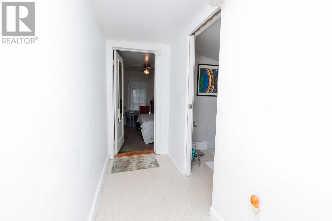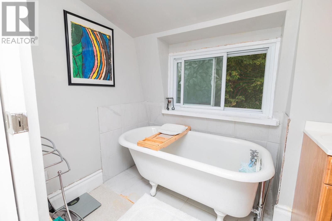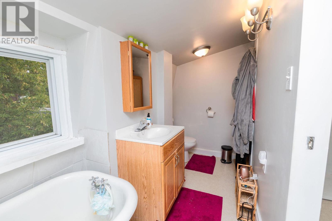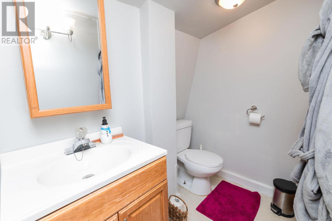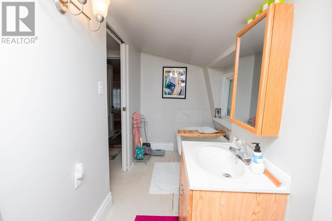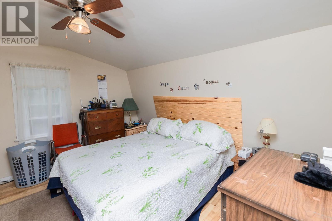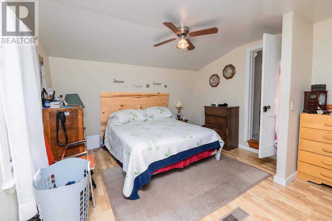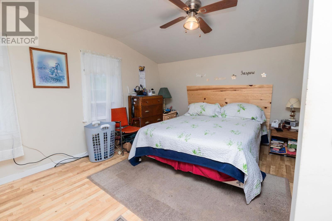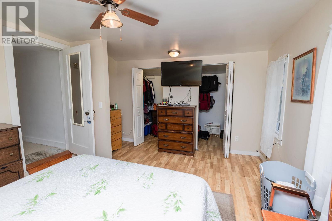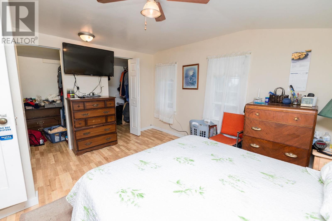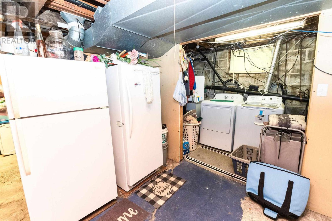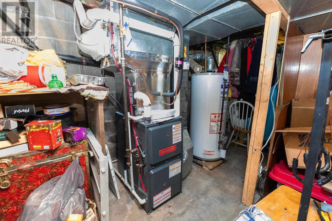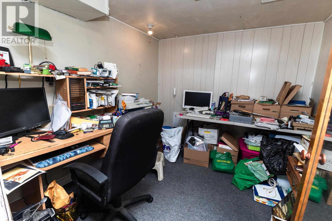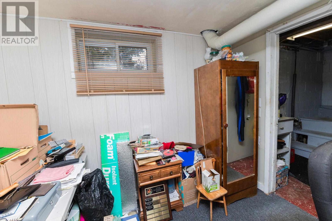211 Spruce St Sault Ste. Marie, Ontario P6B 2H1
$270,000
Welcome to 211 Spruce Street! This 3+1 bedroom, 2 bathroom home is thoughtfully laid out for comfortable living. Step inside from the welcoming porch into a dining room that opens to the adjoining living room. At the back of the main floor, you'll find a full bathroom and a spacious kitchen with sliding doors that lead to a large deck, gazebo, and private backyard with a storage shed, perfect for entertaining or relaxing. Upstairs offers three bedrooms and a second full bathroom, including a generous primary room with a walk-in closet. The basement adds even more versatility with a fourth bedroom, laundry area, and potential space for a rec room or home office. Additional features include a double asphalt driveway, great curb appeal, gas forced-air heating, and central air conditioning. This property is ready for you to come in and make it your own. (id:50886)
Property Details
| MLS® Number | SM252650 |
| Property Type | Single Family |
| Community Name | Sault Ste. Marie |
| Communication Type | High Speed Internet |
| Community Features | Bus Route |
| Features | Paved Driveway |
| Storage Type | Storage Shed |
| Structure | Deck, Shed |
Building
| Bathroom Total | 2 |
| Bedrooms Above Ground | 3 |
| Bedrooms Below Ground | 1 |
| Bedrooms Total | 4 |
| Appliances | Microwave Built-in, Dishwasher, Stove, Dryer, Microwave, Window Coverings, Blinds, Refrigerator, Washer |
| Basement Development | Partially Finished |
| Basement Type | Full (partially Finished) |
| Constructed Date | 1908 |
| Construction Style Attachment | Detached |
| Cooling Type | Central Air Conditioning |
| Exterior Finish | Siding |
| Flooring Type | Hardwood |
| Foundation Type | Block |
| Heating Fuel | Natural Gas |
| Heating Type | Forced Air |
| Stories Total | 2 |
| Size Interior | 1,038 Ft2 |
| Utility Water | Municipal Water |
Parking
| No Garage |
Land
| Acreage | No |
| Sewer | Sanitary Sewer |
| Size Depth | 118 Ft |
| Size Frontage | 50.0000 |
| Size Total Text | Under 1/2 Acre |
Rooms
| Level | Type | Length | Width | Dimensions |
|---|---|---|---|---|
| Second Level | Bedroom | 7 x 12 | ||
| Second Level | Bedroom | 9 x 8 | ||
| Second Level | Bedroom | 12 x 13 | ||
| Second Level | Bathroom | 4 x 12 | ||
| Basement | Bedroom | 9 x 8 | ||
| Main Level | Porch | 9 x 9 | ||
| Main Level | Dining Room | 13 x 9 | ||
| Main Level | Living Room | 9 x 20 | ||
| Main Level | Kitchen | 12 x 13 | ||
| Main Level | Bathroom | 6 x 12 |
Utilities
| Cable | Available |
| Electricity | Available |
| Natural Gas | Available |
| Telephone | Available |
https://www.realtor.ca/real-estate/28869204/211-spruce-st-sault-ste-marie-sault-ste-marie
Contact Us
Contact us for more information
Nikki Gilbert
Salesperson
nikki-gilbert.c21.ca/
www.facebook.com/profile.php?id=100085578327091
www.linkedin.com/in/nikki-gilbert-13b457266/
www.instagram.com/nikkigilbertrealtor/
121 Brock St.
Sault Ste. Marie, Ontario P6A 3B6
(705) 942-2100
(705) 942-9892
choicerealty.c21.ca/

