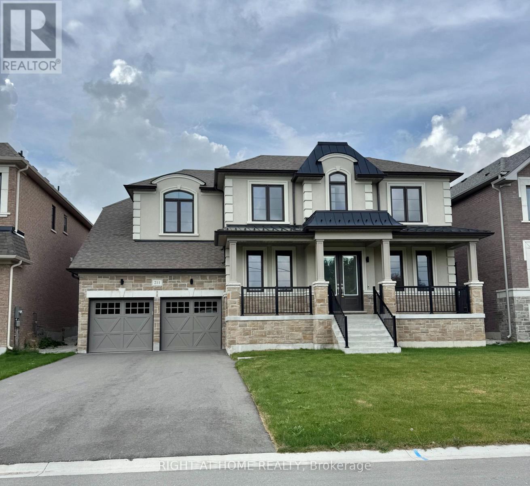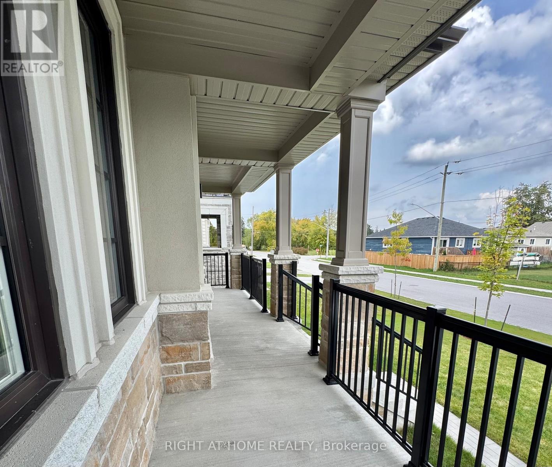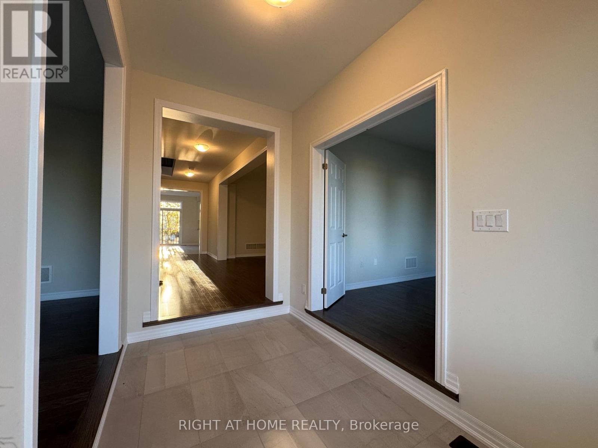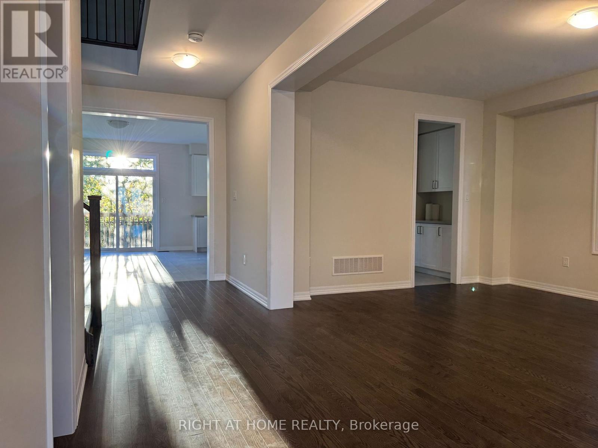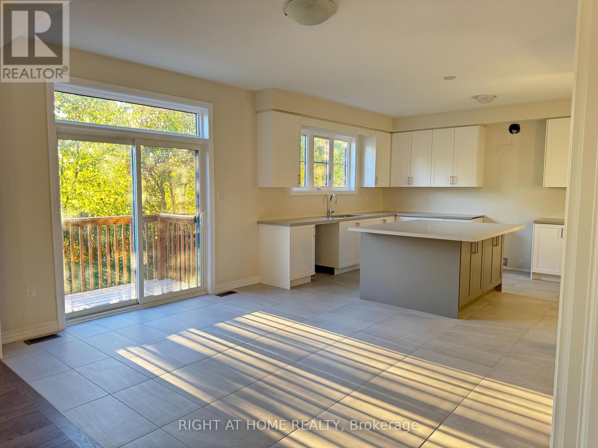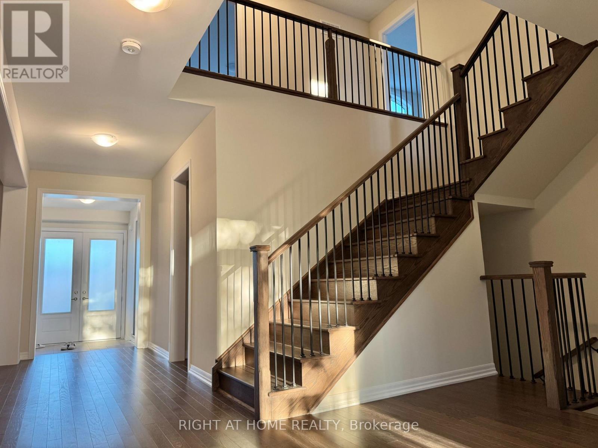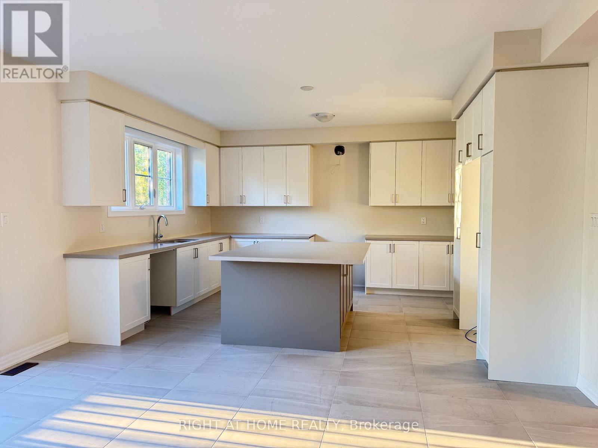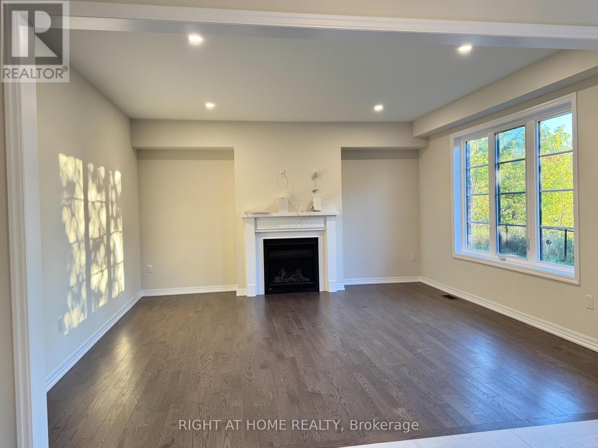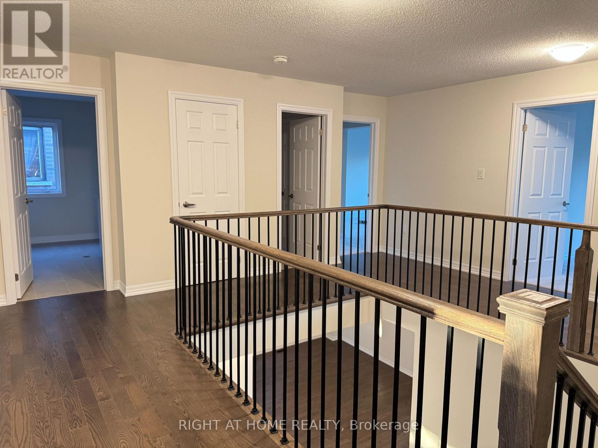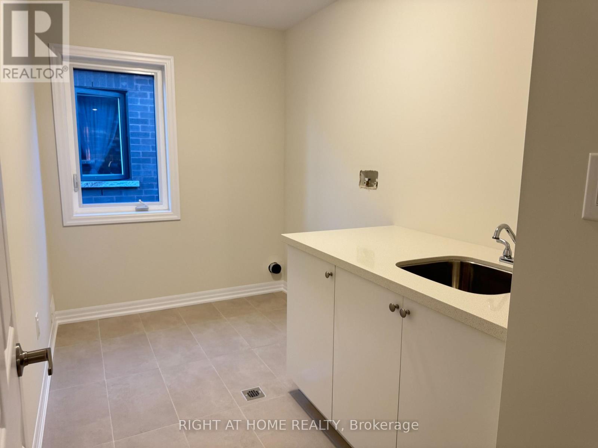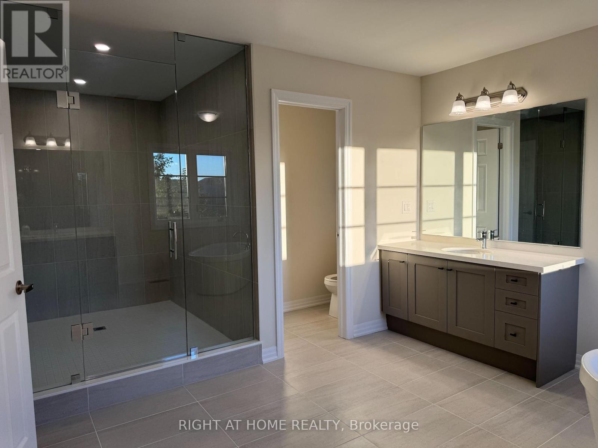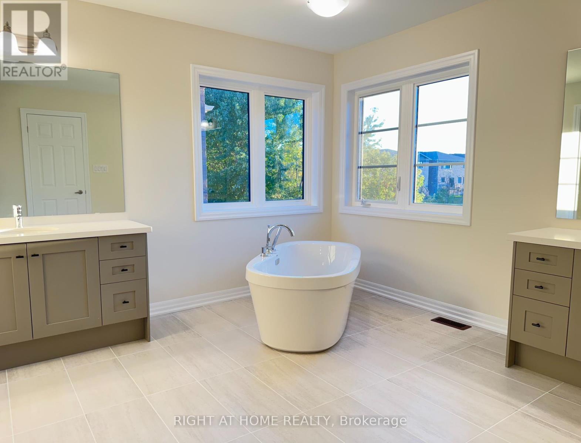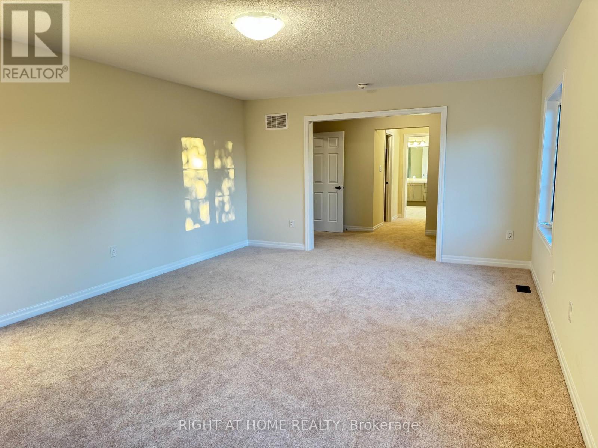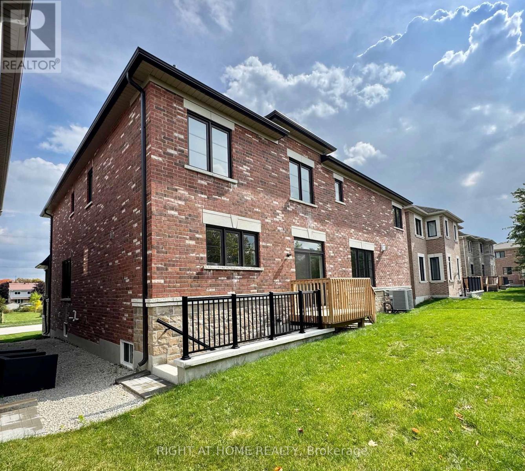211 Sutherland Street S Clearview, Ontario L0M 1S0
$1,599,000
Welcome to this brand-new Treasure Hill home, never lived in and offering over 4,000 sq. ft. of living space! With 4 bedrooms and 5 bathrooms, it features 9-ft ceilings, a bright open kitchen with island, large pantry with servery, and breakfast area overlooking the backyard.The spacious great room with fireplace is perfect for gatherings, complemented by a separate dining room, living room, and office. Upstairs, the primary suite offers his/her walk-in closets and a spa-like ensuite, while every bedroom has ensuite or semi-ensuite access. Additional features include a 3-car tandem garage, walk-up basement with separate entrance, and a welcoming covered front porch. Enjoy scenic ravine views with a community pond right behind the backyard, all in a great location near schools, parks, shops, with easy access to Hwy 26 & Hwy 400 to GTA, and just minutes to Wasaga Beach, Collingwood, and Blue Mountain! (id:50886)
Property Details
| MLS® Number | S12433343 |
| Property Type | Single Family |
| Community Name | Stayner |
| Parking Space Total | 7 |
| Structure | Deck, Porch |
Building
| Bathroom Total | 5 |
| Bedrooms Above Ground | 4 |
| Bedrooms Total | 4 |
| Appliances | Garage Door Opener Remote(s) |
| Basement Development | Unfinished |
| Basement Features | Walk-up |
| Basement Type | N/a, N/a (unfinished) |
| Construction Style Attachment | Detached |
| Cooling Type | Central Air Conditioning |
| Exterior Finish | Stone, Stucco |
| Fireplace Present | Yes |
| Flooring Type | Tile, Hardwood |
| Foundation Type | Concrete |
| Half Bath Total | 1 |
| Heating Fuel | Natural Gas |
| Heating Type | Forced Air |
| Stories Total | 2 |
| Size Interior | 3,500 - 5,000 Ft2 |
| Type | House |
| Utility Water | Municipal Water |
Parking
| Attached Garage | |
| Garage |
Land
| Acreage | No |
| Sewer | Sanitary Sewer |
| Size Depth | 100 Ft |
| Size Frontage | 60 Ft |
| Size Irregular | 60 X 100 Ft |
| Size Total Text | 60 X 100 Ft |
Rooms
| Level | Type | Length | Width | Dimensions |
|---|---|---|---|---|
| Second Level | Primary Bedroom | 6.4 m | 4.27 m | 6.4 m x 4.27 m |
| Second Level | Bedroom 2 | 3.96 m | 4.11 m | 3.96 m x 4.11 m |
| Second Level | Bedroom 3 | 3.66 m | 4.72 m | 3.66 m x 4.72 m |
| Second Level | Bedroom 4 | 3.76 m | 4.42 m | 3.76 m x 4.42 m |
| Main Level | Kitchen | 3.66 m | 4.72 m | 3.66 m x 4.72 m |
| Main Level | Eating Area | 3.25 m | 4.72 m | 3.25 m x 4.72 m |
| Main Level | Great Room | 4.67 m | 4.72 m | 4.67 m x 4.72 m |
| Main Level | Dining Room | 3.66 m | 5.03 m | 3.66 m x 5.03 m |
| Main Level | Living Room | 3.35 m | 4.27 m | 3.35 m x 4.27 m |
| Main Level | Den | 3.66 m | 2.74 m | 3.66 m x 2.74 m |
https://www.realtor.ca/real-estate/28927516/211-sutherland-street-s-clearview-stayner-stayner
Contact Us
Contact us for more information
Jorja Orbillo
Salesperson
16850 Yonge Street #6b
Newmarket, Ontario L3Y 0A3
(905) 953-0550

