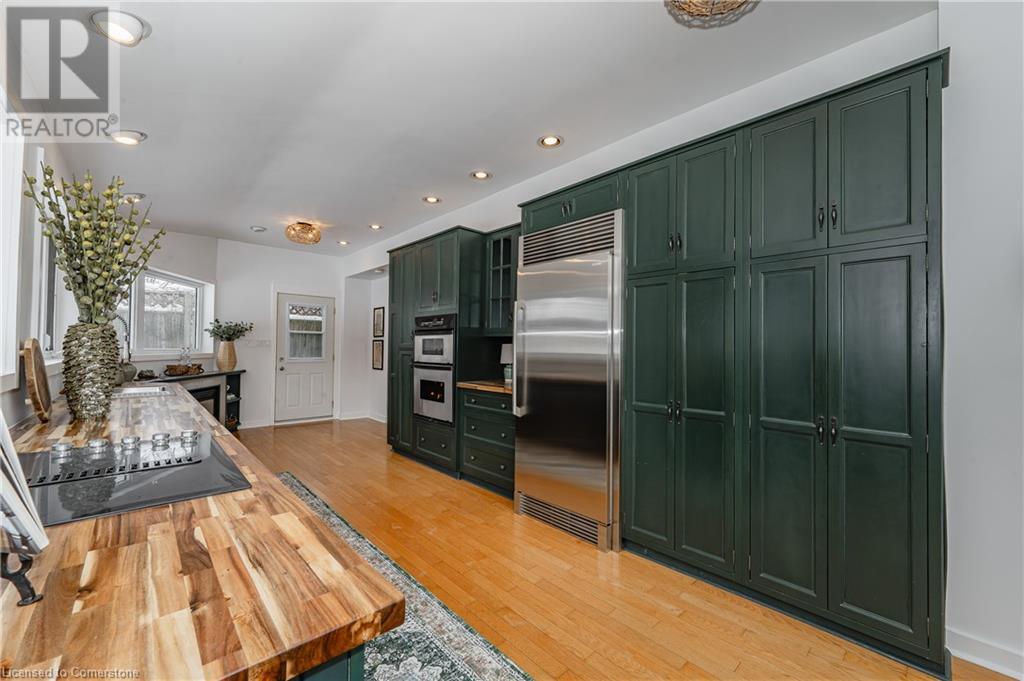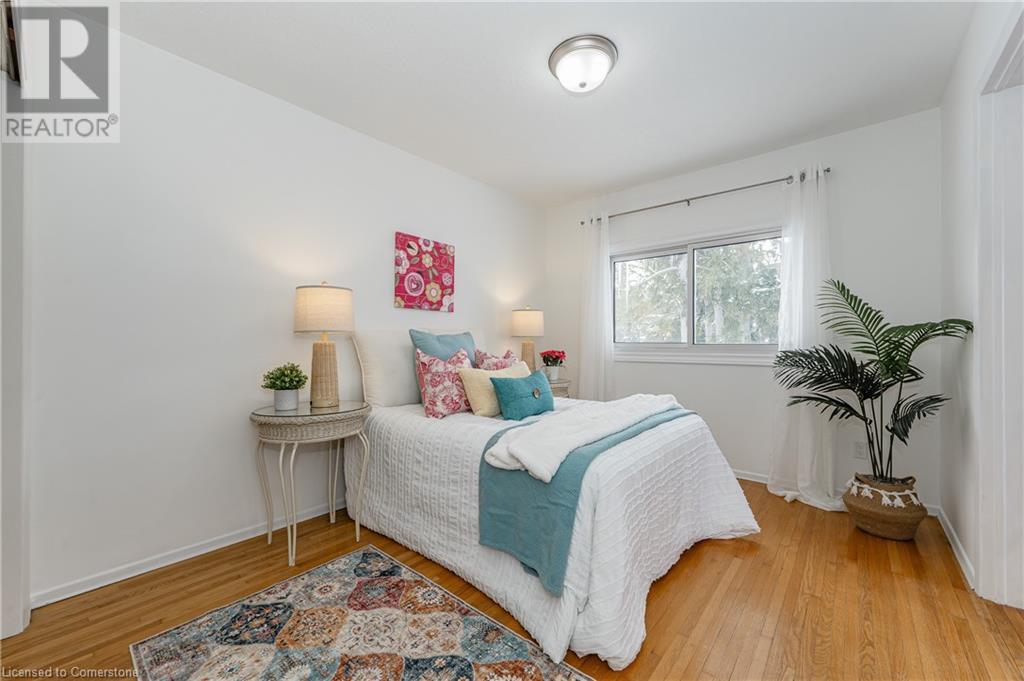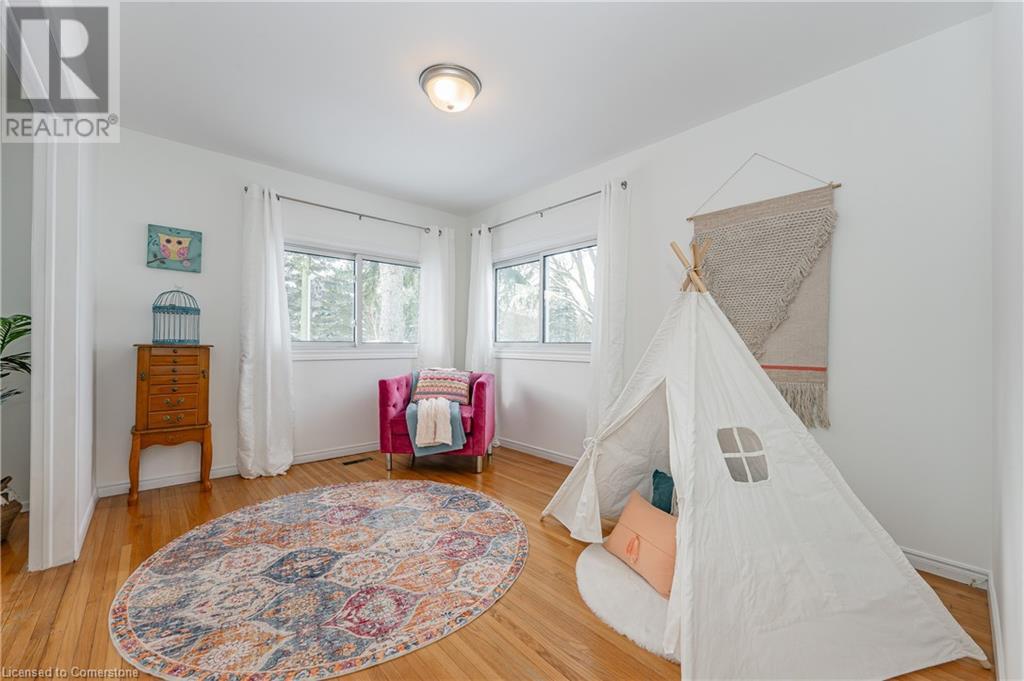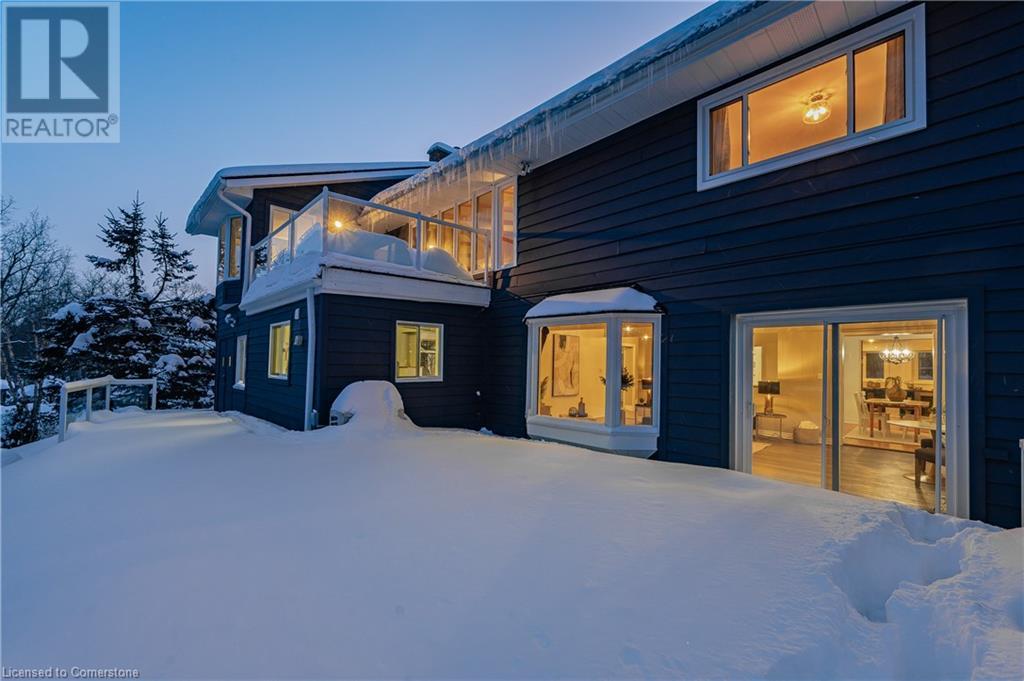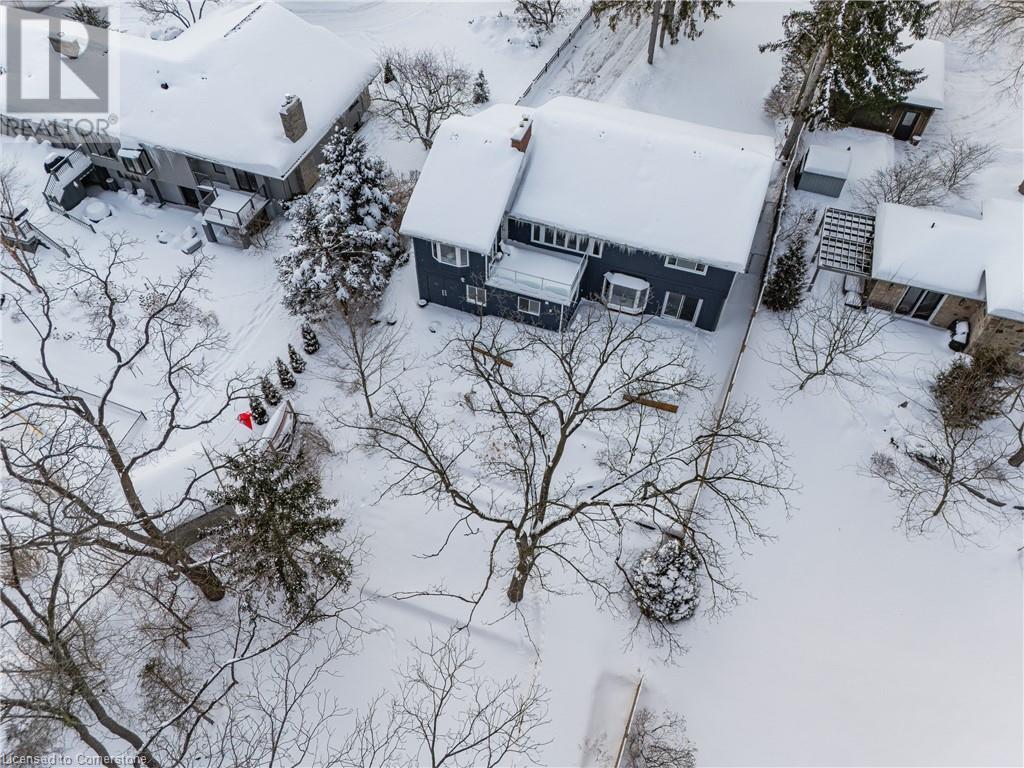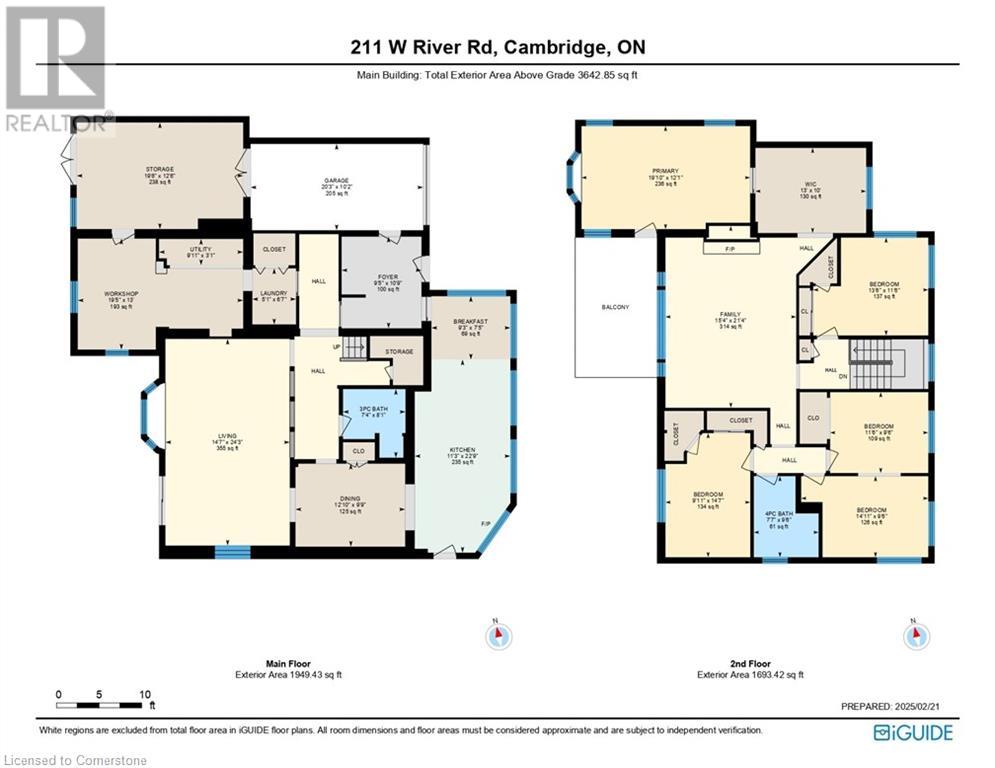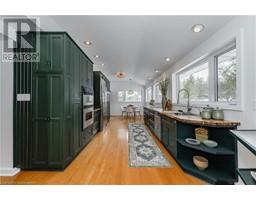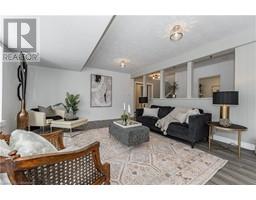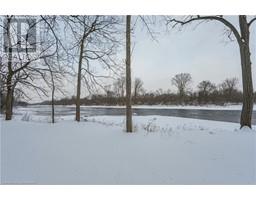211 West River Road Cambridge, Ontario N1S 2Z9
$999,999
A Hidden Waterfront Gem! Welcome to your own slice of Muskoka, right in the heart of the city! Nestled on a 1-acre private and tranquil lot,this stunning waterfront property offers the best of both worlds—secluded, nature-filled serenity while being just a short walk or bike ride from popular restaurants, shops, and the vibrant new Gaslight District. Imagine waking up to breathtaking sunrise views over the river, kayaking or fishing from your own backyard, and enjoying the Muskoka lifestyle without ever leaving home. Set back from the road, a long private driveway leads you to this charming and stylish home, where every window frames a serene view of lush greenery. Inside, an open-concept layout welcomes you with a bright and spacious kitchen filled with natural light, a formal dining room, and a large living room that walks out onto a brand-new deck with glass railings—perfect for entertaining or sipping your morning coffee in peace. Upstairs, a cozy family room with vaulted ceilings, wood beams, and a wood burning fireplace offers a warm retreat, alongside 5 bedrooms. The primary suite boasts its own private deck, a dressing room (or potential nursery), and spectacular views of the property and river. The attached garage and workshop has so much potential to create a potential in-law set up. Freshly painted throughout, renovated main floor 3pc bath(2025), New deck,AC and roof sheathing and shingles (2022). All eaves and downspouts (2024), upgraded R50-R60 insulation in Attic. Stucco exterior painted (2022).The home also features a tandem 2-car garage with a workshop, municipal water/sewer, and natural gas—a rare find for riverfront properties. Located in the highly sought-after West Galt neighborhood, just down the street from Tait Public School, this is truly a forever home. Don’t miss this rare opportunity to experience cottage living in the city! (id:50886)
Property Details
| MLS® Number | 40700795 |
| Property Type | Single Family |
| Amenities Near By | Playground, Public Transit, Schools, Shopping |
| Community Features | Quiet Area, Community Centre, School Bus |
| Equipment Type | Water Heater |
| Features | Conservation/green Belt, Paved Driveway, Automatic Garage Door Opener |
| Parking Space Total | 12 |
| Rental Equipment Type | Water Heater |
| View Type | Direct Water View |
| Water Front Type | Waterfront On River |
Building
| Bathroom Total | 2 |
| Bedrooms Above Ground | 5 |
| Bedrooms Total | 5 |
| Appliances | Central Vacuum, Dishwasher, Dryer, Oven - Built-in, Refrigerator, Water Softener, Washer, Microwave Built-in, Window Coverings, Garage Door Opener |
| Architectural Style | 2 Level |
| Basement Type | None |
| Constructed Date | 1952 |
| Construction Material | Wood Frame |
| Construction Style Attachment | Detached |
| Cooling Type | Central Air Conditioning |
| Exterior Finish | Stucco, Wood |
| Fireplace Fuel | Wood |
| Fireplace Present | Yes |
| Fireplace Total | 2 |
| Fireplace Type | Other - See Remarks |
| Fixture | Ceiling Fans |
| Heating Fuel | Natural Gas |
| Heating Type | Forced Air |
| Stories Total | 2 |
| Size Interior | 3,642 Ft2 |
| Type | House |
| Utility Water | Municipal Water |
Parking
| Attached Garage |
Land
| Access Type | Road Access, Highway Nearby |
| Acreage | Yes |
| Land Amenities | Playground, Public Transit, Schools, Shopping |
| Landscape Features | Landscaped |
| Sewer | Municipal Sewage System |
| Size Depth | 728 Ft |
| Size Frontage | 56 Ft |
| Size Irregular | 1.03 |
| Size Total | 1.03 Ac|1/2 - 1.99 Acres |
| Size Total Text | 1.03 Ac|1/2 - 1.99 Acres |
| Surface Water | River/stream |
| Zoning Description | R3os1 |
Rooms
| Level | Type | Length | Width | Dimensions |
|---|---|---|---|---|
| Second Level | Primary Bedroom | 19'10'' x 12'1'' | ||
| Second Level | Family Room | 15'4'' x 21'4'' | ||
| Second Level | Bedroom | 13'6'' x 11'6'' | ||
| Second Level | Bedroom | 11'6'' x 9'6'' | ||
| Second Level | Bedroom | 9'11'' x 14'7'' | ||
| Second Level | Bedroom | 14'11'' x 9'6'' | ||
| Second Level | 4pc Bathroom | 7'7'' x 9'6'' | ||
| Main Level | Workshop | 19'5'' x 13'0'' | ||
| Main Level | Utility Room | 9'11'' x 3'11'' | ||
| Main Level | Storage | 19'6'' x 12'6'' | ||
| Main Level | Living Room | 14'7'' x 24'3'' | ||
| Main Level | Laundry Room | 5'1'' x 6'7'' | ||
| Main Level | Kitchen | 11'3'' x 22'9'' | ||
| Main Level | Foyer | 9'5'' x 10'9'' | ||
| Main Level | Dining Room | 12'10'' x 9'9'' | ||
| Main Level | Breakfast | 9'3'' x 7'5'' | ||
| Main Level | 3pc Bathroom | 7'4'' x 8'1'' |
https://www.realtor.ca/real-estate/27945226/211-west-river-road-cambridge
Contact Us
Contact us for more information
Leanne Giles
Salesperson
720 Guelph Line Unit A
Burlington, Ontario L7R 4E2
(905) 333-3500















