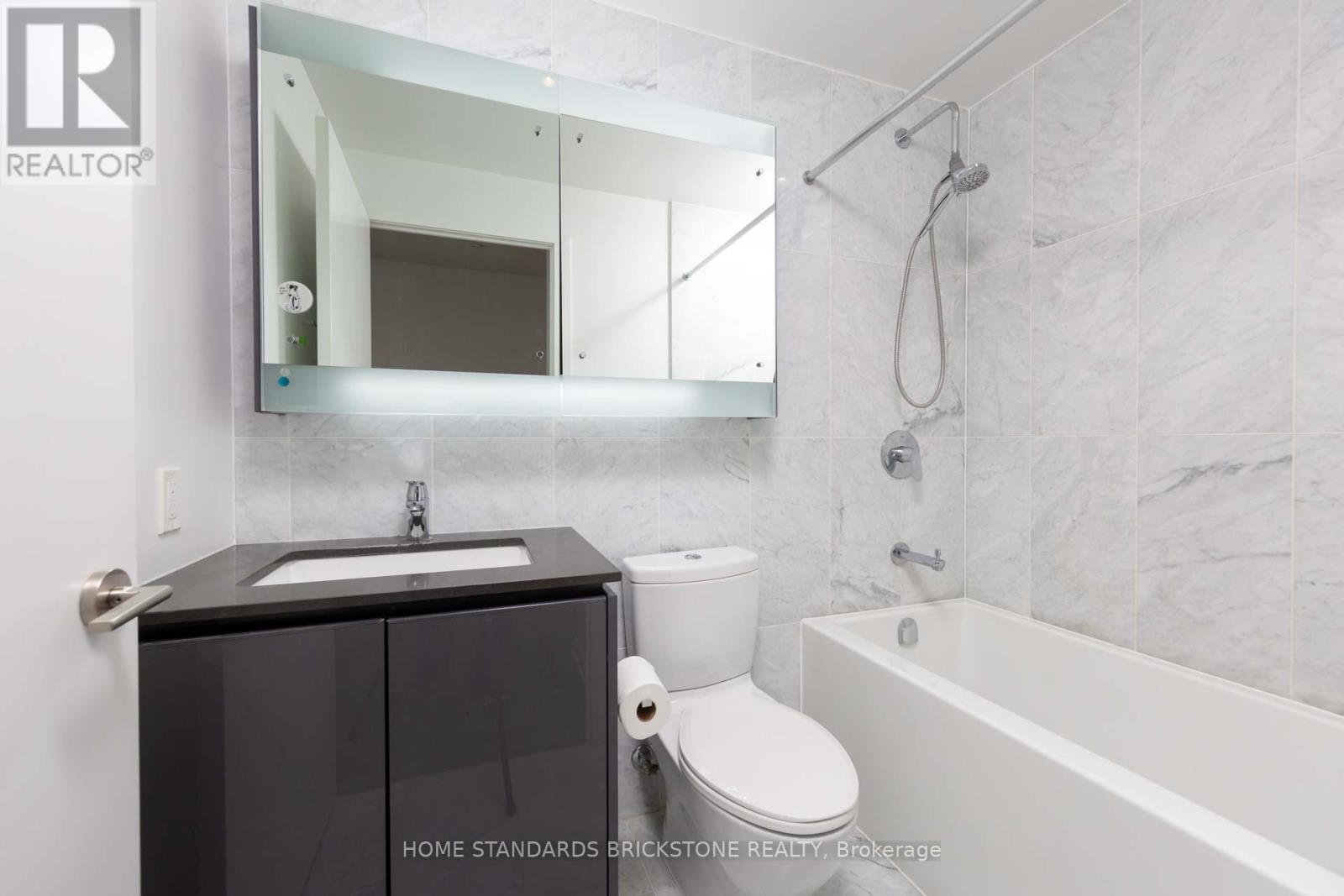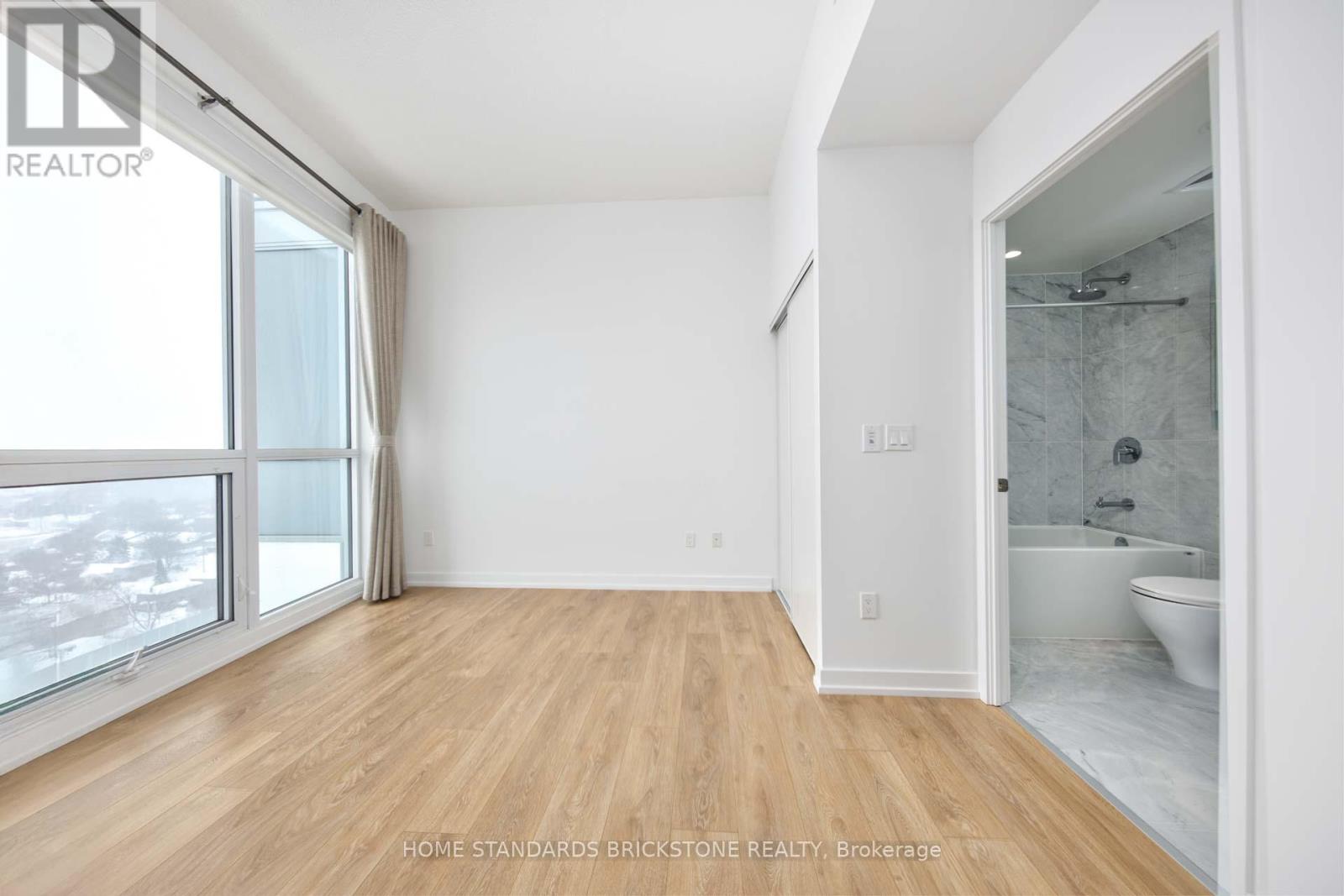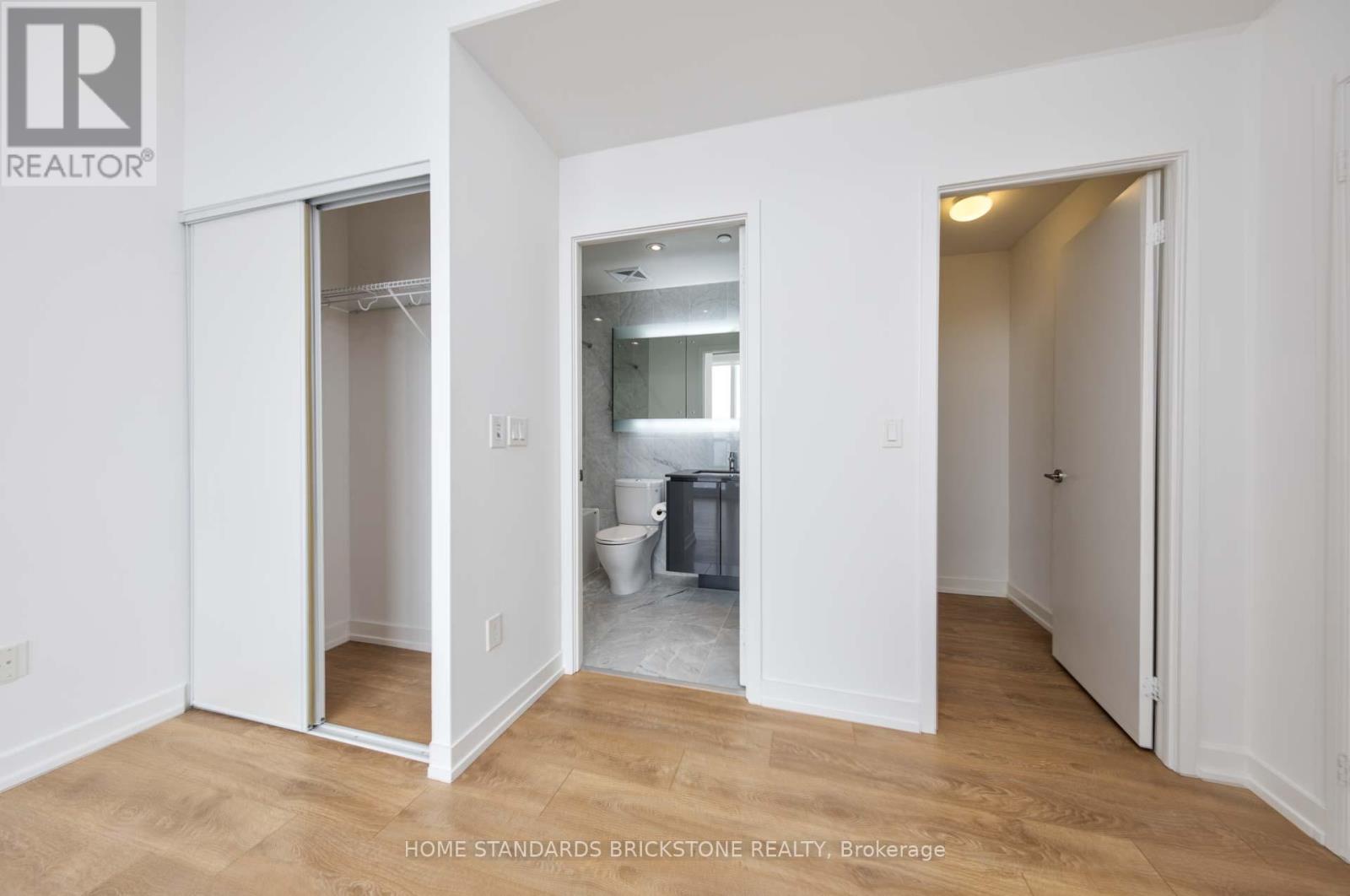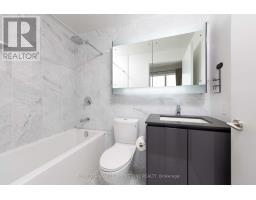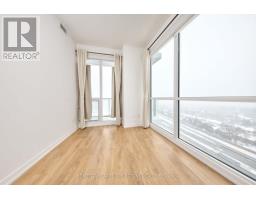2110 - 115 Mcmahon Drive Toronto, Ontario M2K 0E3
$770,000Maintenance, Heat, Water, Common Area Maintenance, Insurance, Parking
$714.76 Monthly
Maintenance, Heat, Water, Common Area Maintenance, Insurance, Parking
$714.76 MonthlyWelcome to Luxurious & fully Sun-fulled 2-Br & 2-full Bath Unit in the prestigious Bayview village, Corner Spacious, higher Ceiling, and Carpet-free Suite with Lots of Amenities(Basketball Court, Swimming pool, Tennis Court, Golf putting green, Indoor Bowling, BBQ Area, etc), Panoramic South-East views through Floor-to-Ceiling windows, Next to brand new Community Recreation Centre and Library & Anchor Stores (Canadian Tire, IKEA, Bank, etc ), Steps to TTC subway Line-4 station (Bessarion, Leslie) and Oriole GO station, incl Easy access to Hwy 401/404, North York General Hospital, Park, and Trails, Part of pictures from photo album in Fall Season (id:50886)
Property Details
| MLS® Number | C11981672 |
| Property Type | Single Family |
| Community Name | Bayview Village |
| Community Features | Pet Restrictions |
| Features | Balcony, Carpet Free |
| Parking Space Total | 1 |
Building
| Bathroom Total | 2 |
| Bedrooms Above Ground | 2 |
| Bedrooms Total | 2 |
| Amenities | Separate Electricity Meters, Storage - Locker |
| Appliances | Oven - Built-in, Water Meter, Dishwasher, Dryer, Microwave, Oven, Range, Refrigerator, Washer, Window Coverings |
| Cooling Type | Central Air Conditioning |
| Exterior Finish | Brick, Concrete |
| Flooring Type | Laminate |
| Heating Fuel | Natural Gas |
| Heating Type | Forced Air |
| Size Interior | 700 - 799 Ft2 |
| Type | Apartment |
Parking
| Underground | |
| Garage |
Land
| Acreage | No |
Rooms
| Level | Type | Length | Width | Dimensions |
|---|---|---|---|---|
| Main Level | Living Room | 5.26 m | 3.96 m | 5.26 m x 3.96 m |
| Main Level | Dining Room | 5.26 m | 3.96 m | 5.26 m x 3.96 m |
| Main Level | Kitchen | 5.26 m | 3.96 m | 5.26 m x 3.96 m |
| Main Level | Primary Bedroom | 3.53 m | 2.82 m | 3.53 m x 2.82 m |
| Main Level | Bedroom 2 | 3.22 m | 2.82 m | 3.22 m x 2.82 m |
Contact Us
Contact us for more information
Young Hong Min
Salesperson
180 Steeles Ave W #30 & 31
Thornhill, Ontario L4J 2L1
(905) 771-0885
(905) 771-0873



