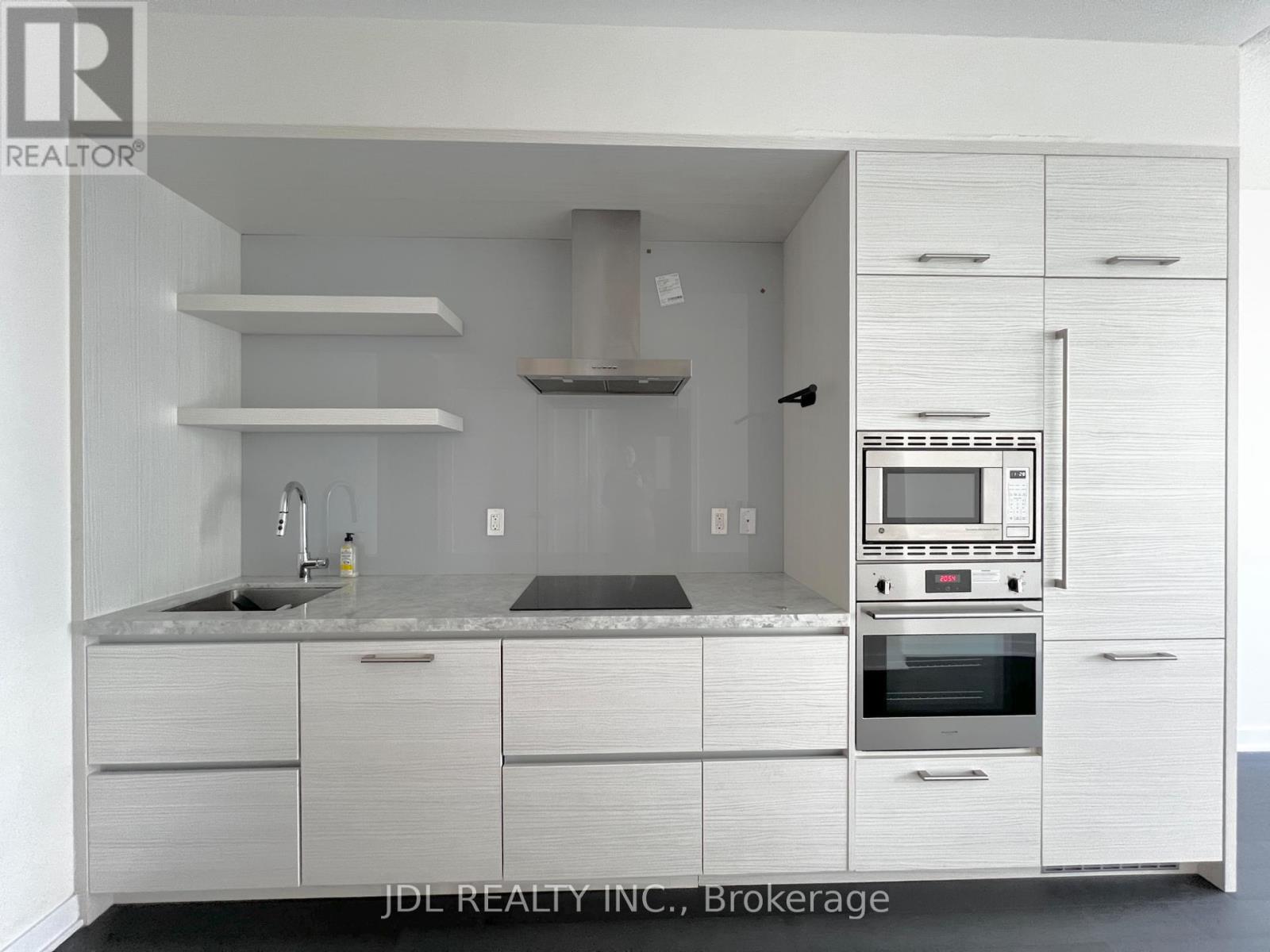2110 - 2221 Yonge Street Toronto, Ontario M4S 2B4
$2,500 Monthly
Yonge&Eglinton Subway Station!! Luxury And Cozy 1+1 Bedrooms + 2 Full Washrooms Spacious Unit (611Sqft Interior+ 115Sqft Balcony). Features Floor To Ceiling Windows, Wide Plank Laminate Floors And A Contemporary Kitchen With Fully Integrated/Built In S/S Appliances & Caesar-Stone Counters. Modern Design Selected Hardware. 9Ft Ceiling. Decora Style Light Switches. Designer's Selected Porcelain Flooring In Bathroom. Steps To Ttc & Subway, Over 300 Restaurants In The Area, Luxurious And Fun Lifestyle For All Walks Of Life. A Sought After Location To Live, Work And Play. Amazing Amenities: Rooftop Terrace W/Bbqs, Indoor Pool, Gym, Spa, Party Rm, Guest Suites & Etc. **** EXTRAS **** Fridge, Stove/Cook Top, European Built-In Oven, Microwave & Hood Fan, Dishwasher, Ensuite Washer/Dryer. Includes One(1) Locker. (id:50886)
Property Details
| MLS® Number | C10408212 |
| Property Type | Single Family |
| Community Name | Mount Pleasant West |
| CommunityFeatures | Pets Not Allowed |
| Features | Balcony |
Building
| BathroomTotal | 2 |
| BedroomsAboveGround | 1 |
| BedroomsBelowGround | 1 |
| BedroomsTotal | 2 |
| Amenities | Security/concierge, Exercise Centre, Storage - Locker |
| CoolingType | Central Air Conditioning |
| ExteriorFinish | Concrete |
| FlooringType | Laminate |
| HeatingFuel | Natural Gas |
| HeatingType | Forced Air |
| SizeInterior | 599.9954 - 698.9943 Sqft |
| Type | Apartment |
Parking
| Underground |
Land
| Acreage | No |
Rooms
| Level | Type | Length | Width | Dimensions |
|---|---|---|---|---|
| Flat | Kitchen | 3 m | 3.61 m | 3 m x 3.61 m |
| Flat | Living Room | 3.12 m | 2.67 m | 3.12 m x 2.67 m |
| Flat | Dining Room | 3 m | 3.61 m | 3 m x 3.61 m |
| Flat | Den | 1.73 m | 1.73 m | 1.73 m x 1.73 m |
| Ground Level | Primary Bedroom | 3.02 m | 3.18 m | 3.02 m x 3.18 m |
Interested?
Contact us for more information
Andy You
Salesperson
105 - 95 Mural Street
Richmond Hill, Ontario L4B 3G2
Ben Chu
Salesperson
105 - 95 Mural Street
Richmond Hill, Ontario L4B 3G2

















