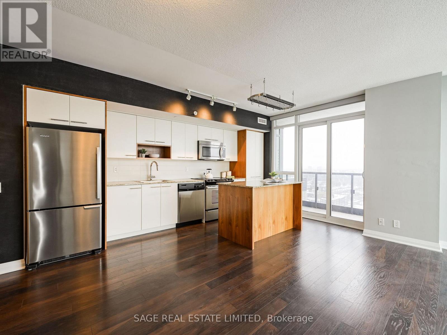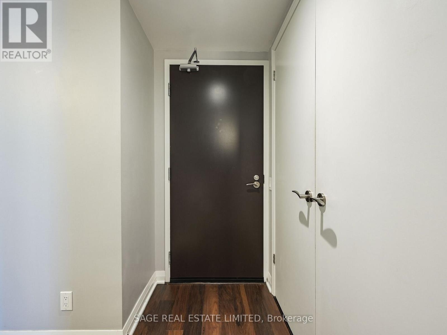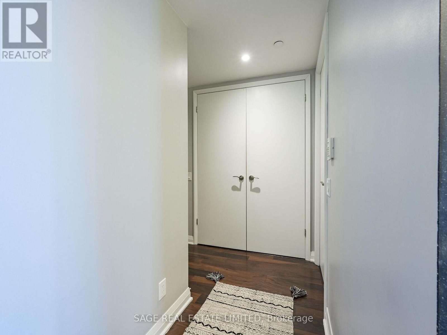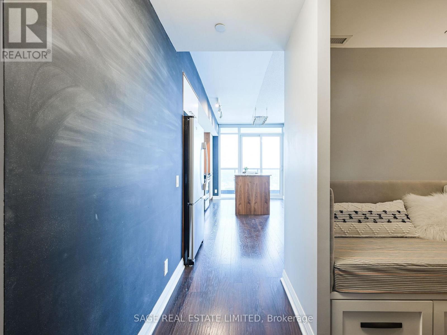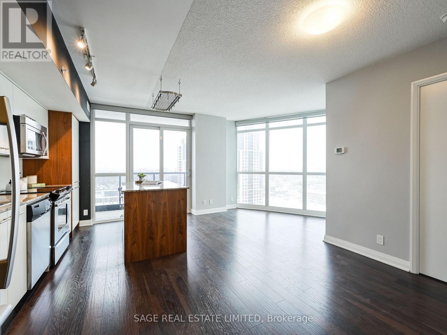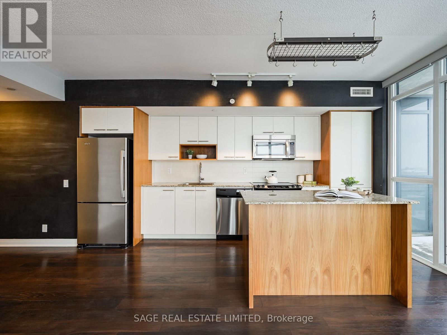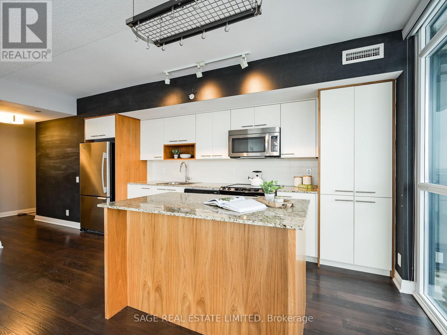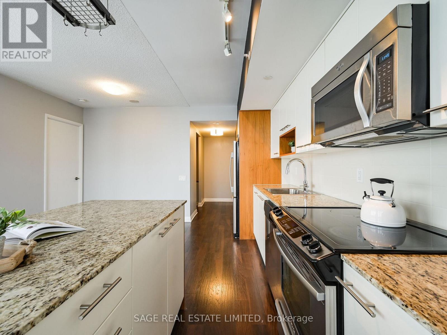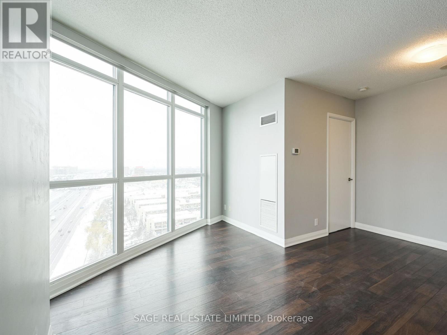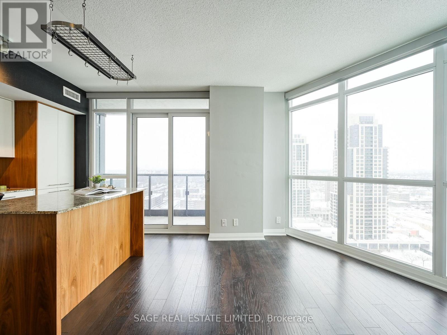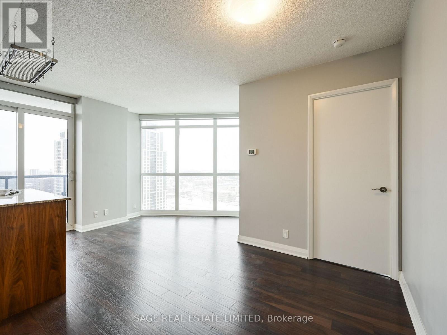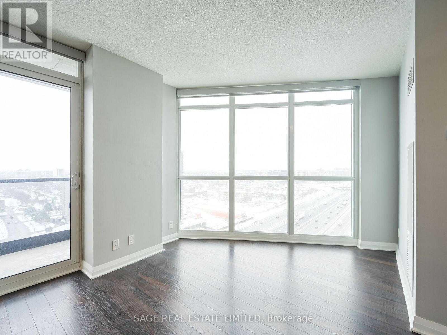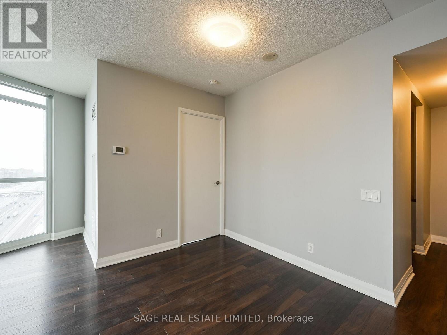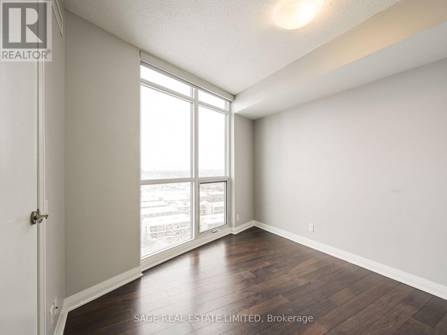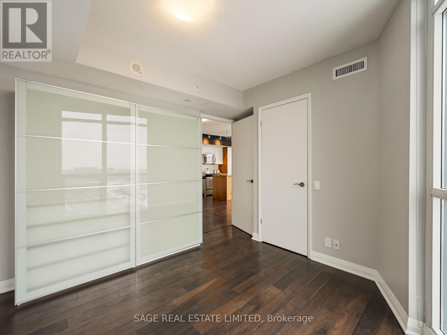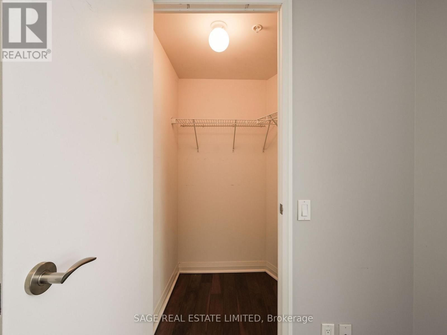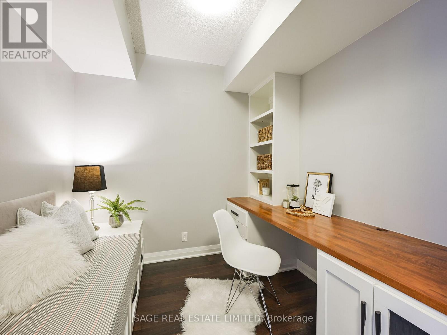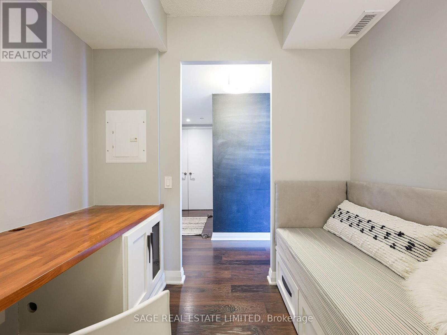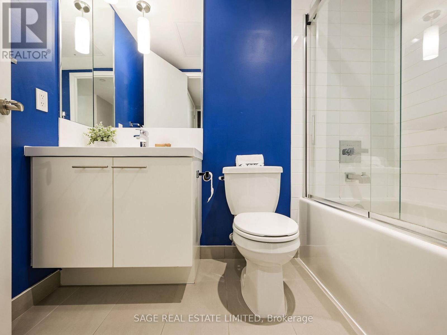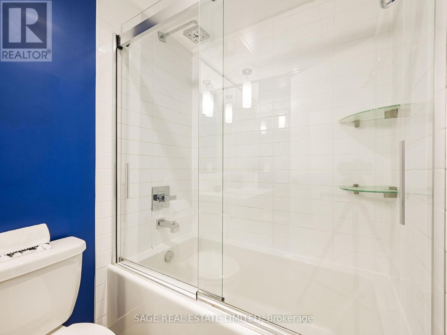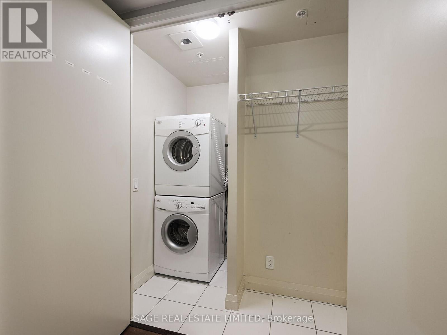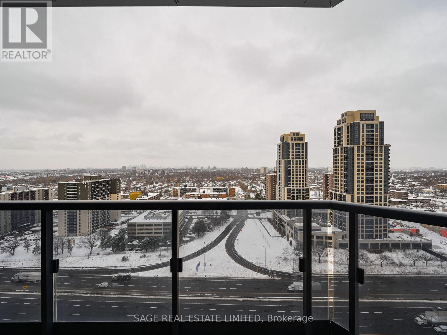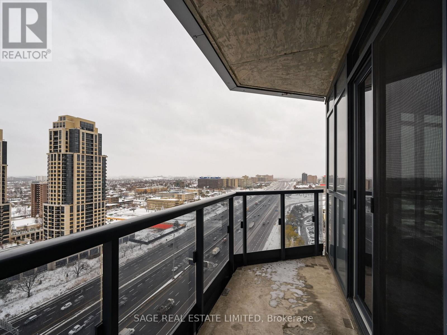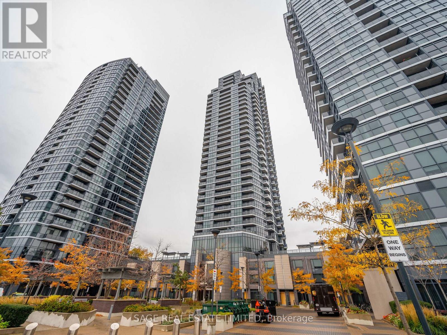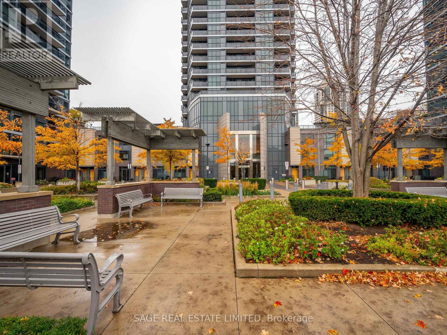2110 - 5 Valhalla Inn Road Toronto, Ontario M9B 0B1
$2,400 Monthly
Your Corner of Calm at Valhalla. This spacious and rent-controlled 1-bedroom + den corner unit offers 678 sqft of elevated living in the heart of Central Etobicoke. Surrounded by floor-to-ceiling windows, this well-maintained suite offers a warm and inviting atmosphere from the moment you arrive. The kitchen features a centre island, pantry and ample prep space, while the primary bedroom includes a walk-in closet, linen closet, and built-in IKEA Pax dresser for exceptional storage. The separate den, complete with a custom built-in desk and couch with storage, provides the perfect work-from-home setup or reading nook. Before move-in, a new bathroom vanity will be installed and the suite will be professionally painted and cleaned throughout, ensuring a truly fresh start for new tenants. With generous closet space, parking and locker included, and bright corner exposure, this home offers the perfect blend of comfort and convenience. Enjoy access to impressive building amenities including multiple fitness centres, pool, sauna, rooftop patio, and concierge. Ideally situated near major highways, transit, and everyday conveniences, with Loblaws just a short walk away, Suite 2110 places you right where you want to be - connected and completely at ease. (id:50886)
Property Details
| MLS® Number | W12516612 |
| Property Type | Single Family |
| Community Name | Islington-City Centre West |
| Community Features | Pets Allowed With Restrictions |
| Features | Balcony, Carpet Free |
| Parking Space Total | 1 |
| Pool Type | Indoor Pool |
| View Type | City View |
Building
| Bathroom Total | 1 |
| Bedrooms Above Ground | 1 |
| Bedrooms Below Ground | 1 |
| Bedrooms Total | 2 |
| Amenities | Exercise Centre, Party Room, Visitor Parking, Storage - Locker |
| Basement Type | None |
| Cooling Type | Central Air Conditioning |
| Exterior Finish | Concrete |
| Flooring Type | Laminate |
| Heating Fuel | Natural Gas |
| Heating Type | Forced Air |
| Size Interior | 600 - 699 Ft2 |
| Type | Apartment |
Parking
| Underground | |
| Garage |
Land
| Acreage | No |
Rooms
| Level | Type | Length | Width | Dimensions |
|---|---|---|---|---|
| Main Level | Living Room | 4.78 m | 4.34 m | 4.78 m x 4.34 m |
| Main Level | Dining Room | 4.78 m | 4.34 m | 4.78 m x 4.34 m |
| Main Level | Kitchen | 4.78 m | 4.34 m | 4.78 m x 4.34 m |
| Main Level | Primary Bedroom | 3.23 m | 3.02 m | 3.23 m x 3.02 m |
| Main Level | Den | 2.46 m | 2.42 m | 2.46 m x 2.42 m |
| Main Level | Foyer | 3.12 m | 0.62 m | 3.12 m x 0.62 m |
Contact Us
Contact us for more information
Lara Stasiw
Salesperson
larastasiw.ca/
@sellingt.o/
2010 Yonge Street
Toronto, Ontario M4S 1Z9
(416) 483-8000
(416) 483-8001
Indre Valadka Paz
Salesperson
(647) 272-5749
indrevaladkapaz.com/
www.facebook.com/Indrevaladkapazsalesrepresentativepageandpercival/
2010 Yonge Street
Toronto, Ontario M4S 1Z9
(416) 483-8000
(416) 483-8001

