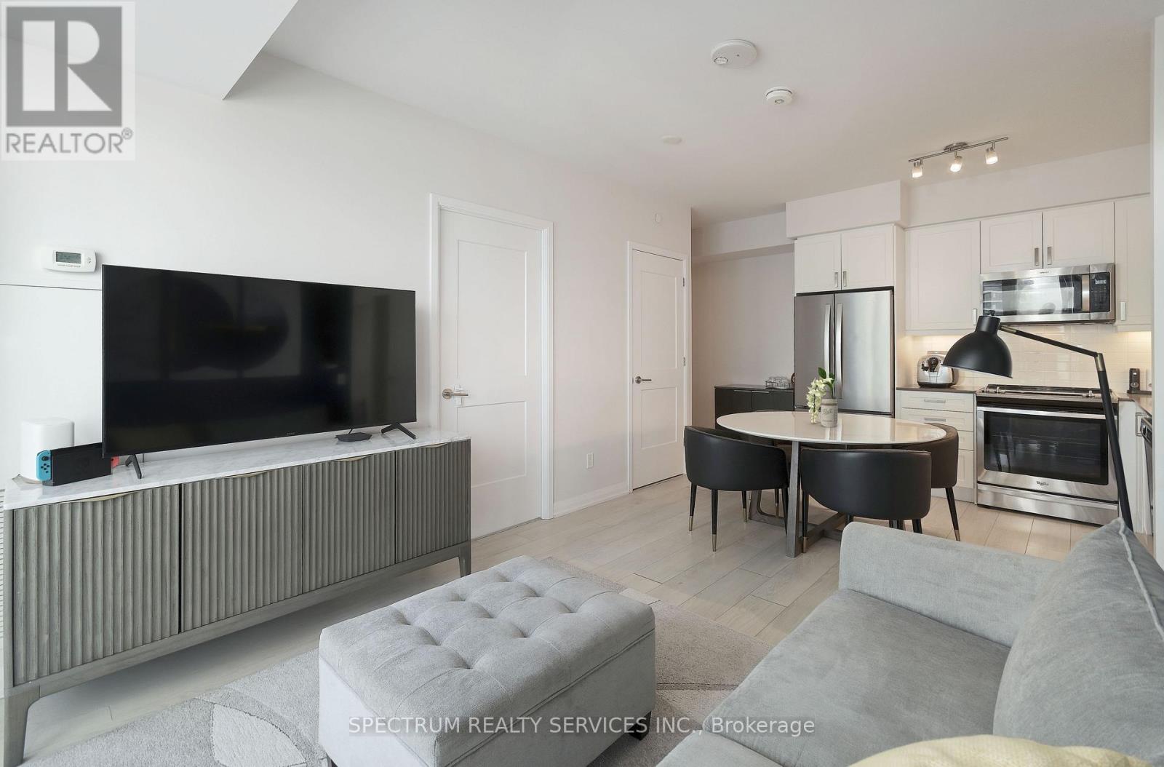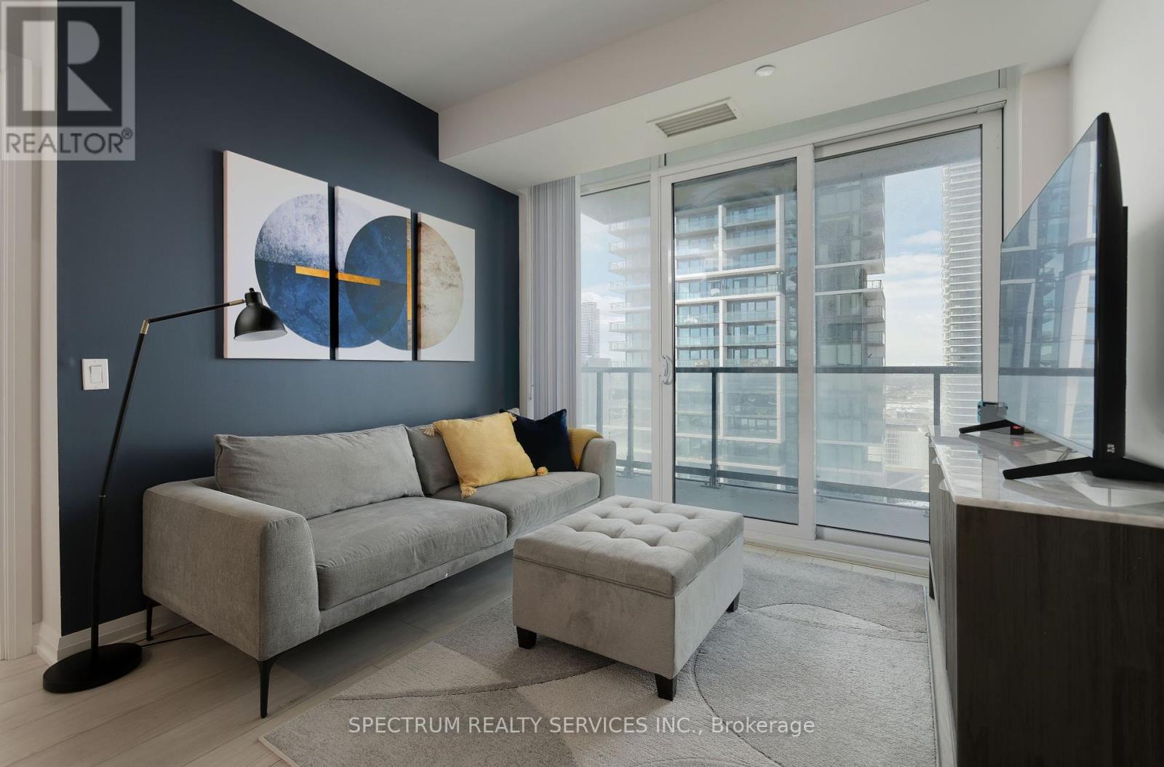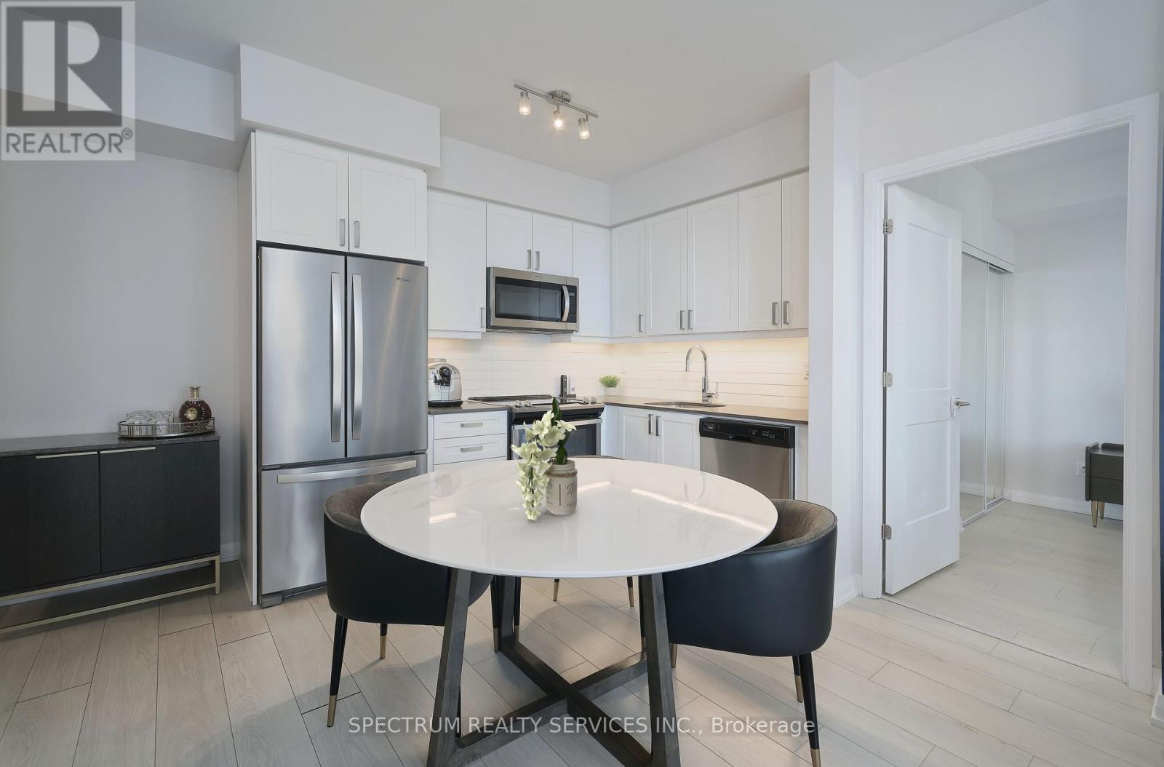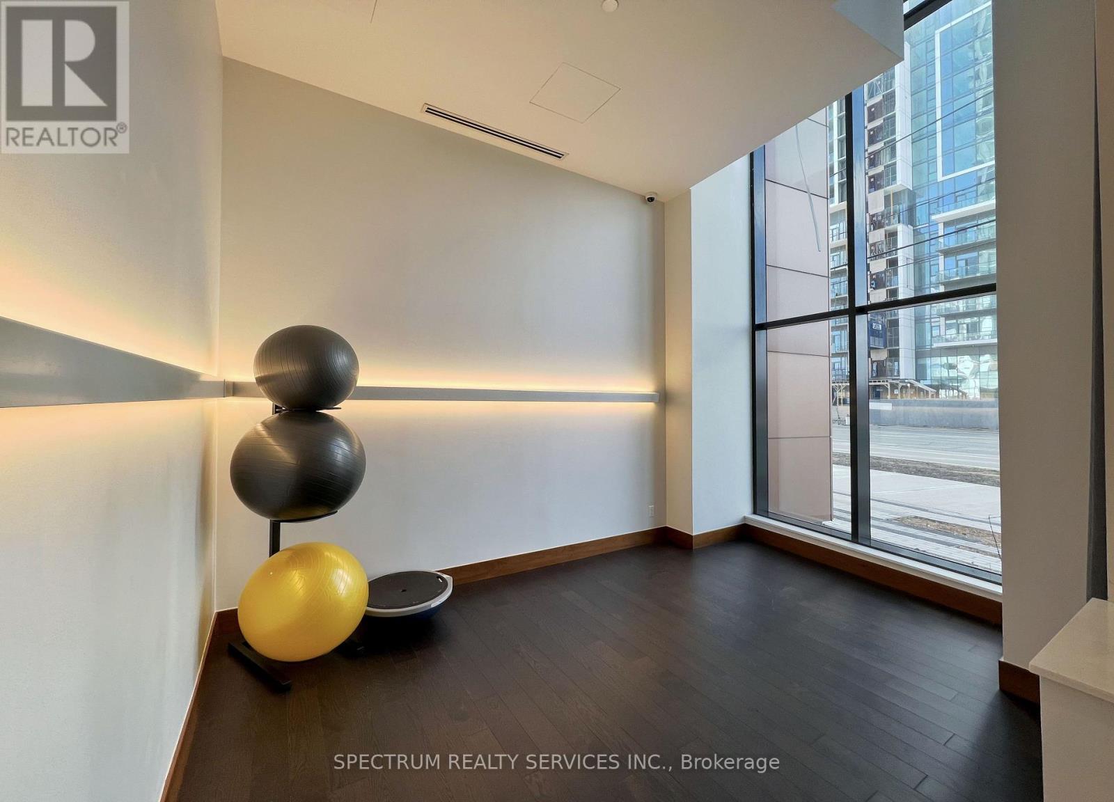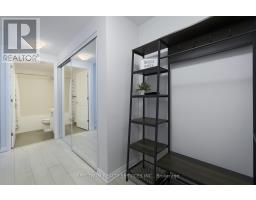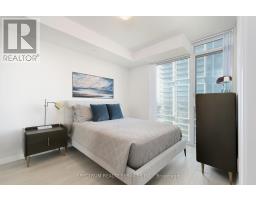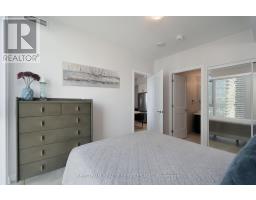2110 - 7895 Jane Street Vaughan, Ontario L4K 0K2
$688,800Maintenance, Common Area Maintenance, Insurance, Parking
$635.20 Monthly
Maintenance, Common Area Maintenance, Insurance, Parking
$635.20 MonthlyExceptional 2 Bed, 2 Bath Unit at The Met Residence - One of the Best Layouts in the Building! This one-of-a-kind 750 Sq. Ft. Unit offers a highly functional and efficient floor plan, maximizing every inch of living space. With Floor-to-ceiling windows, natural light floods the unit, enhancing it's spacious and airy feel. Unlike other units, this layout features a large front hall closet that doubles as a pantry and extra storage - adding unmatched convenience. The open-concept living and dining area flows seamlessly to a private balcony, perfect for enjoying west-facing views. Located in the heart of Vaughan, just minutes from VMC, subway access, public transit, YMCA, shops, restaurants, and parks. Includes 1 Parking spot and locker with visitor parking and a 24-hour concierge. Easy access to Hwy 400 & 407 makes commuting a breeze. Don't miss this rare opportunity to own one of the most desirable layouts in the building! (id:50886)
Property Details
| MLS® Number | N12054906 |
| Property Type | Single Family |
| Community Name | Concord |
| Community Features | Pet Restrictions |
| Features | Balcony, In Suite Laundry |
| Parking Space Total | 1 |
Building
| Bathroom Total | 2 |
| Bedrooms Above Ground | 2 |
| Bedrooms Total | 2 |
| Amenities | Storage - Locker |
| Appliances | Dishwasher, Dryer, Microwave, Stove, Washer, Window Coverings, Refrigerator |
| Cooling Type | Central Air Conditioning |
| Exterior Finish | Concrete |
| Heating Fuel | Natural Gas |
| Heating Type | Forced Air |
| Size Interior | 700 - 799 Ft2 |
| Type | Apartment |
Parking
| Underground | |
| Garage |
Land
| Acreage | No |
Rooms
| Level | Type | Length | Width | Dimensions |
|---|---|---|---|---|
| Main Level | Kitchen | 3.11 m | 6.34 m | 3.11 m x 6.34 m |
| Main Level | Living Room | 3.11 m | 6.34 m | 3.11 m x 6.34 m |
| Main Level | Dining Room | 3.11 m | 6.34 m | 3.11 m x 6.34 m |
| Main Level | Primary Bedroom | 3.1 m | 3.8 m | 3.1 m x 3.8 m |
| Main Level | Bedroom 2 | 2.8 m | 2.8 m | 2.8 m x 2.8 m |
https://www.realtor.ca/real-estate/28104063/2110-7895-jane-street-vaughan-concord-concord
Contact Us
Contact us for more information
Adam Antonio Bozzo
Salesperson
8400 Jane St., Unit 9
Concord, Ontario L4K 4L8
(416) 736-6500
(416) 736-9766
www.spectrumrealtyservices.com/






