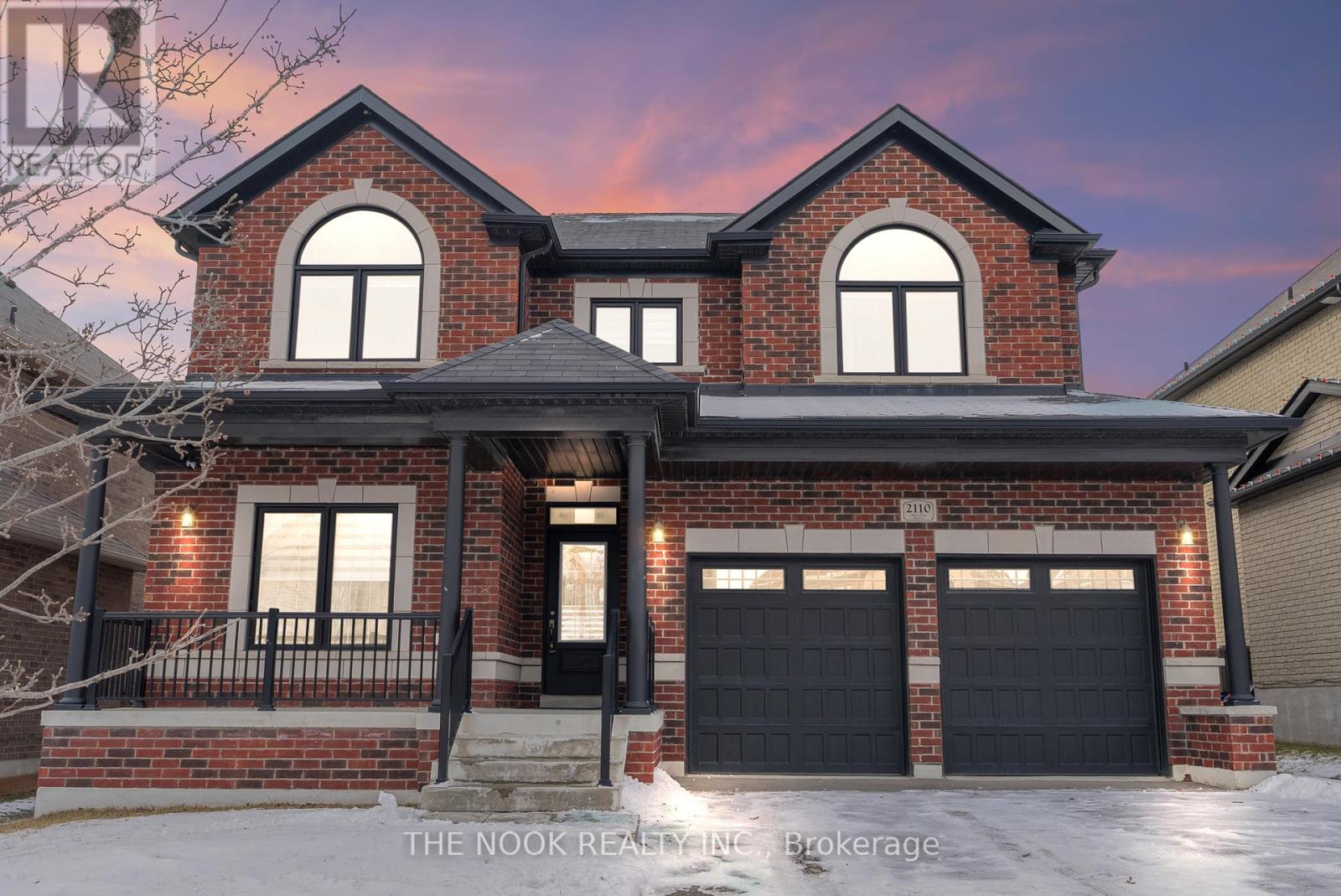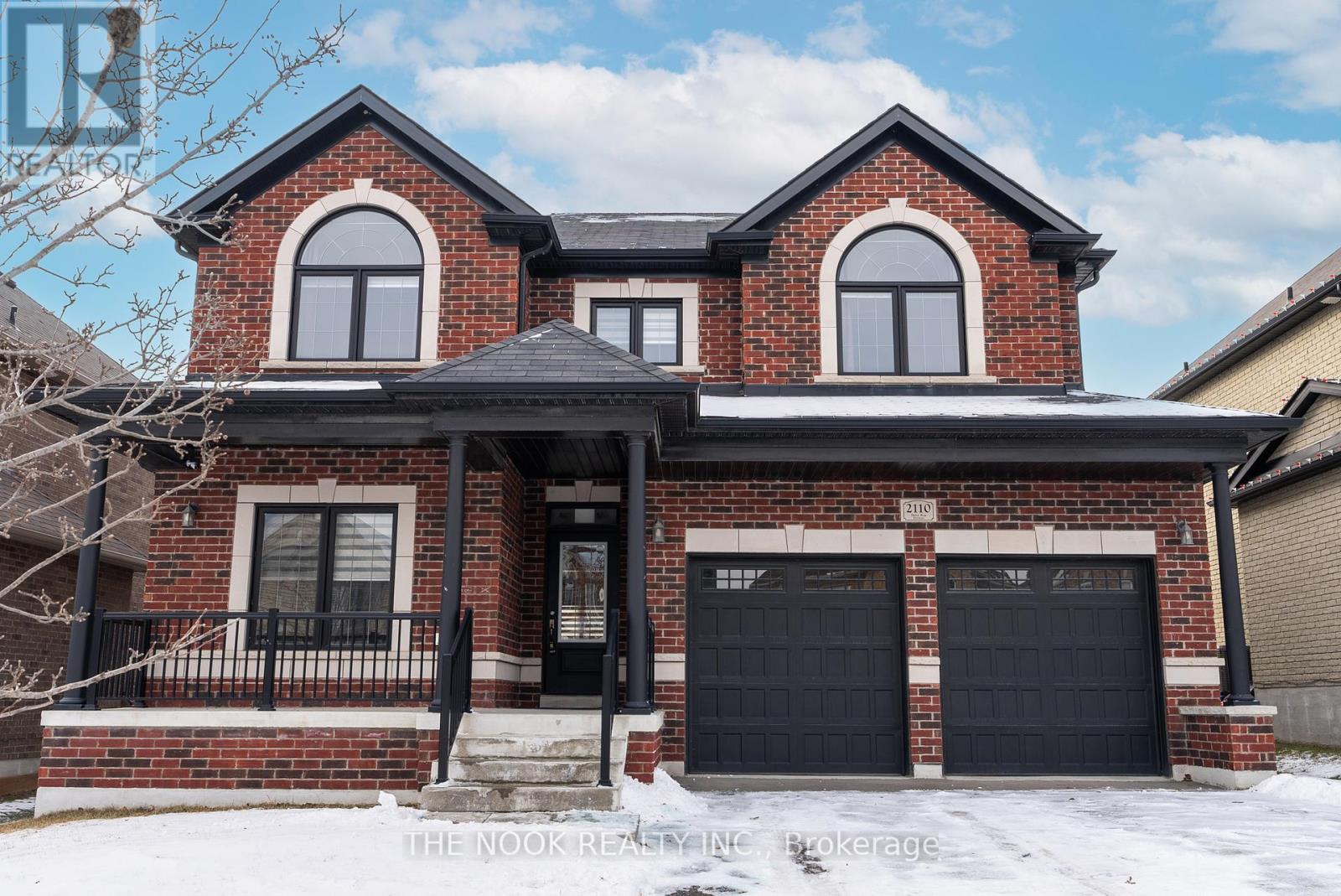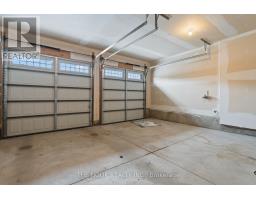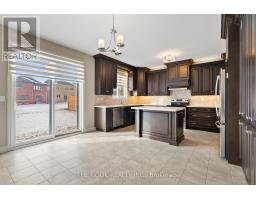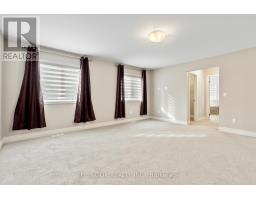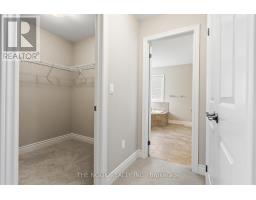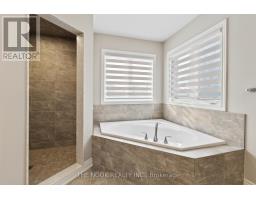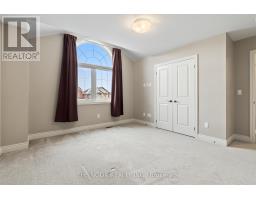2110 Rudell Road Clarington, Ontario L1B 0L3
$3,250 Monthly
Step into luxury at 2110 Rudell! This stunning, spacious 4-bedroom home, complete with garage parking, is perfectly positioned in the heart of Newcastle. Enjoy the convenience of nearby public transit, shopping centres, and major highways. Inside, you'll find custom and luxurious upgrades, offering plenty of space for the entire family. Don't miss outvisit this exquisite home and be among the first to experience the benefits of this premium build ! Book your showing today ! **** EXTRAS **** 2 Garage Parking Spots and Total 4 Parking Spots ! (id:50886)
Property Details
| MLS® Number | E11935701 |
| Property Type | Single Family |
| Community Name | Newcastle |
| Amenities Near By | Park, Public Transit |
| Community Features | Community Centre |
| Features | Conservation/green Belt |
| Parking Space Total | 4 |
Building
| Bathroom Total | 3 |
| Bedrooms Above Ground | 4 |
| Bedrooms Total | 4 |
| Amenities | Fireplace(s) |
| Basement Development | Unfinished |
| Basement Type | N/a (unfinished) |
| Construction Style Attachment | Detached |
| Cooling Type | Central Air Conditioning |
| Exterior Finish | Brick |
| Fireplace Present | Yes |
| Fireplace Total | 1 |
| Foundation Type | Concrete |
| Half Bath Total | 1 |
| Heating Fuel | Natural Gas |
| Heating Type | Forced Air |
| Stories Total | 2 |
| Size Interior | 2,500 - 3,000 Ft2 |
| Type | House |
| Utility Water | Municipal Water |
Parking
| Attached Garage |
Land
| Acreage | No |
| Land Amenities | Park, Public Transit |
| Sewer | Sanitary Sewer |
| Size Depth | 108 Ft ,3 In |
| Size Frontage | 50 Ft ,2 In |
| Size Irregular | 50.2 X 108.3 Ft |
| Size Total Text | 50.2 X 108.3 Ft |
Rooms
| Level | Type | Length | Width | Dimensions |
|---|---|---|---|---|
| Second Level | Bathroom | 3.56 m | 3.18 m | 3.56 m x 3.18 m |
| Second Level | Bathroom | 2.62 m | 2.39 m | 2.62 m x 2.39 m |
| Second Level | Primary Bedroom | 5.13 m | 4.6 m | 5.13 m x 4.6 m |
| Second Level | Bedroom 2 | 4.37 m | 3.4 m | 4.37 m x 3.4 m |
| Second Level | Bedroom 3 | 5.2 m | 3.33 m | 5.2 m x 3.33 m |
| Second Level | Bedroom 4 | 4.39 m | 4.22 m | 4.39 m x 4.22 m |
| Main Level | Kitchen | 5.69 m | 4.5 m | 5.69 m x 4.5 m |
| Main Level | Family Room | 4.72 m | 4.57 m | 4.72 m x 4.57 m |
| Main Level | Dining Room | 4.01 m | 3.35 m | 4.01 m x 3.35 m |
| Main Level | Bathroom | 2.03 m | 1.6 m | 2.03 m x 1.6 m |
| Main Level | Laundry Room | 2.24 m | 1.68 m | 2.24 m x 1.68 m |
Utilities
| Cable | Available |
| Sewer | Installed |
https://www.realtor.ca/real-estate/27830355/2110-rudell-road-clarington-newcastle-newcastle
Contact Us
Contact us for more information
Tristan Sean Gillespie
Salesperson
185 Church Street
Bowmanville, Ontario L1C 1T8
(905) 419-8833
www.thenookrealty.com/

