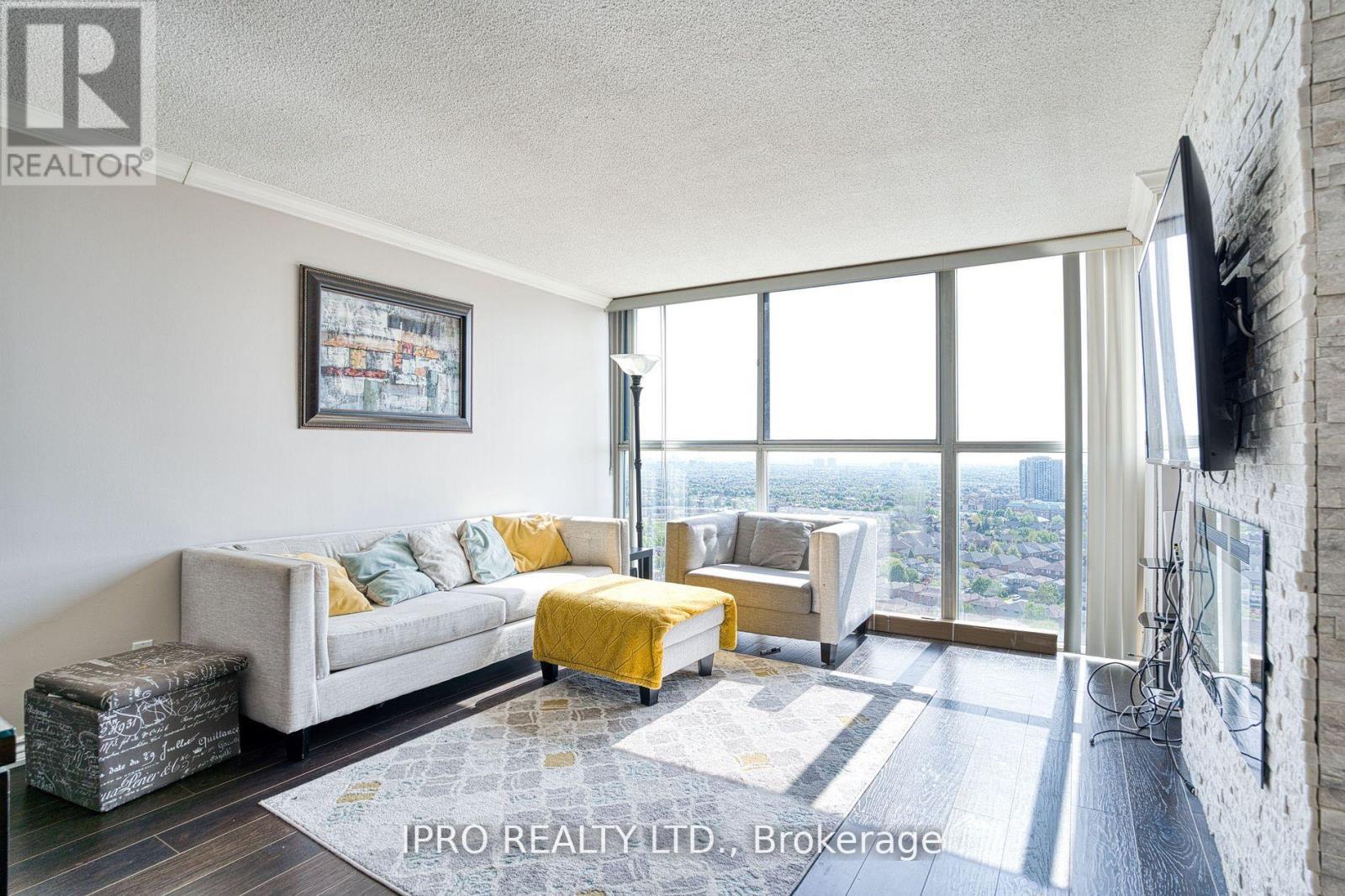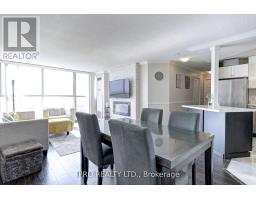2111 - 35 Trailwood Drive E Mississauga, Ontario L4Z 3L6
2 Bedroom
2 Bathroom
1,000 - 1,199 ft2
Central Air Conditioning
Forced Air
$2,950 Monthly
Gorgeous 2 Bed + 2 Full Bath Condo With Fantastic Unobstructed South East View Of The Lake & The City. This Upgraded Suite Feat. An Open Concept Layout With Laminate Floors & Floor To Ceiling Windows! Entertainers Kitchen With S/S Appliances, Quartz Backsplash & A Breakfast Bar. S/S Washer & Dryer. Ikea Closet In Bedrooms. Close To Schools & Hwy 403,401 & 407 And Square One Shopping Centre. Close to future LRT >>rent Includes All Utilities<< (id:50886)
Property Details
| MLS® Number | W12142855 |
| Property Type | Single Family |
| Community Name | Hurontario |
| Community Features | Pets Not Allowed |
| Features | Carpet Free, In Suite Laundry |
| Parking Space Total | 1 |
| View Type | City View |
Building
| Bathroom Total | 2 |
| Bedrooms Above Ground | 2 |
| Bedrooms Total | 2 |
| Amenities | Security/concierge, Exercise Centre, Recreation Centre, Party Room, Visitor Parking |
| Appliances | Dishwasher, Dryer, Microwave, Sauna, Stove, Washer, Refrigerator |
| Cooling Type | Central Air Conditioning |
| Exterior Finish | Brick |
| Flooring Type | Laminate, Tile |
| Heating Fuel | Natural Gas |
| Heating Type | Forced Air |
| Size Interior | 1,000 - 1,199 Ft2 |
| Type | Apartment |
Parking
| Underground | |
| Garage |
Land
| Acreage | No |
Rooms
| Level | Type | Length | Width | Dimensions |
|---|---|---|---|---|
| Main Level | Living Room | 11.38 m | 12.5 m | 11.38 m x 12.5 m |
| Main Level | Dining Room | 11.19 m | 10.43 m | 11.19 m x 10.43 m |
| Main Level | Kitchen | 10.83 m | 12.24 m | 10.83 m x 12.24 m |
| Main Level | Primary Bedroom | 13.22 m | 10.99 m | 13.22 m x 10.99 m |
| Main Level | Bedroom 2 | 11.58 m | 10.01 m | 11.58 m x 10.01 m |
Contact Us
Contact us for more information
Neelam Lalani
Salesperson
Ipro Realty Ltd.
(905) 507-4776
(905) 507-4779
www.ipro-realty.ca/













































