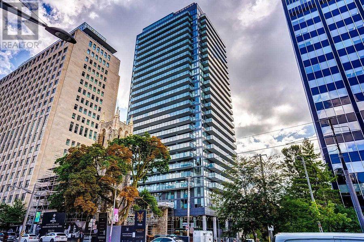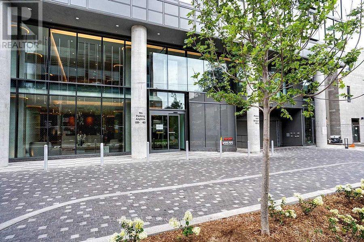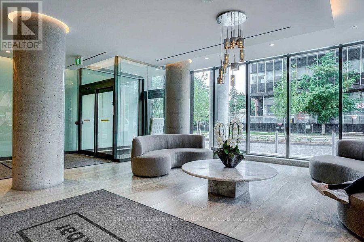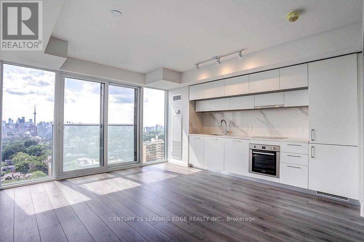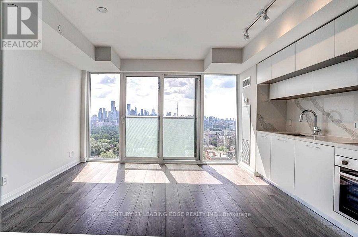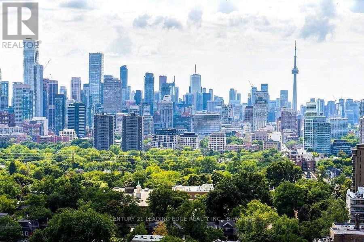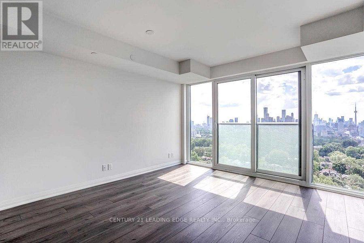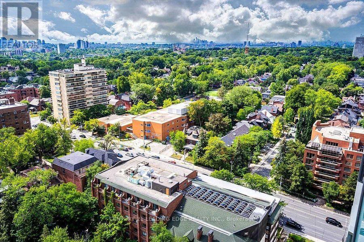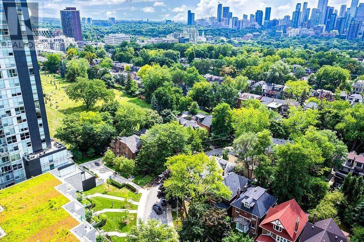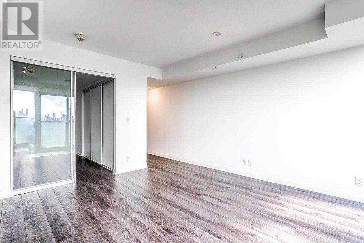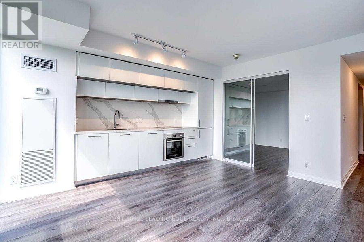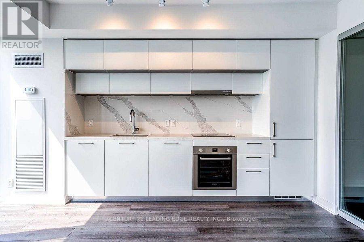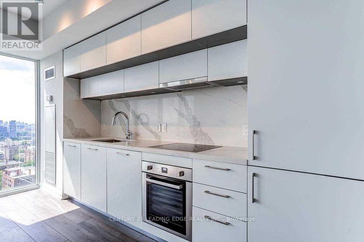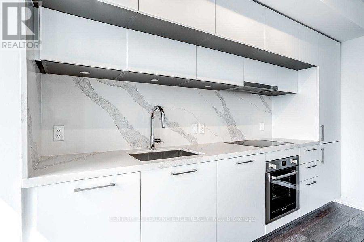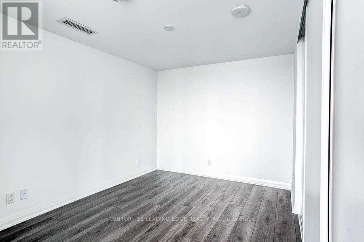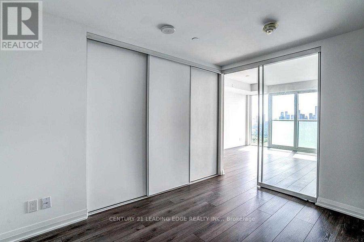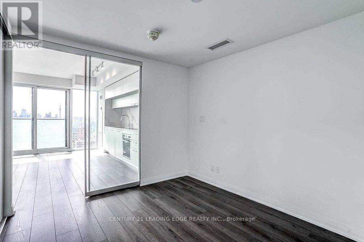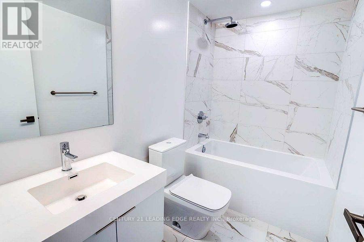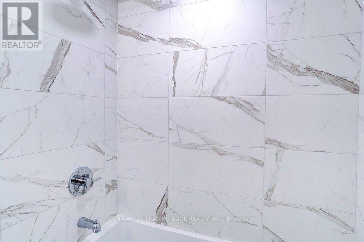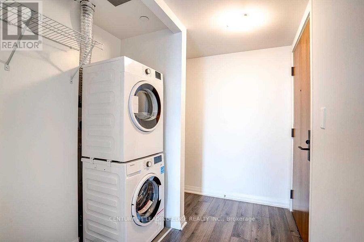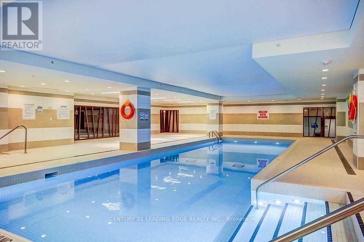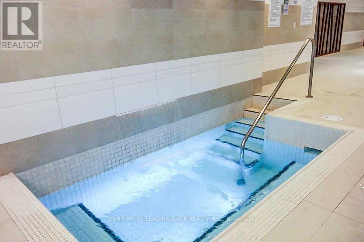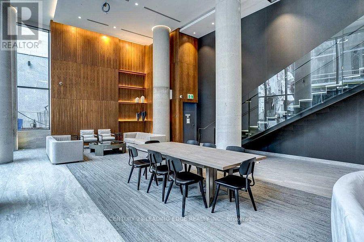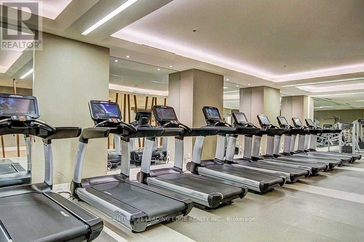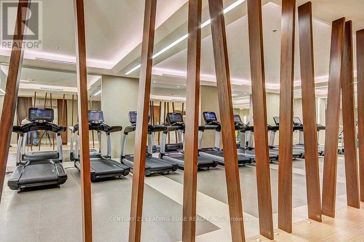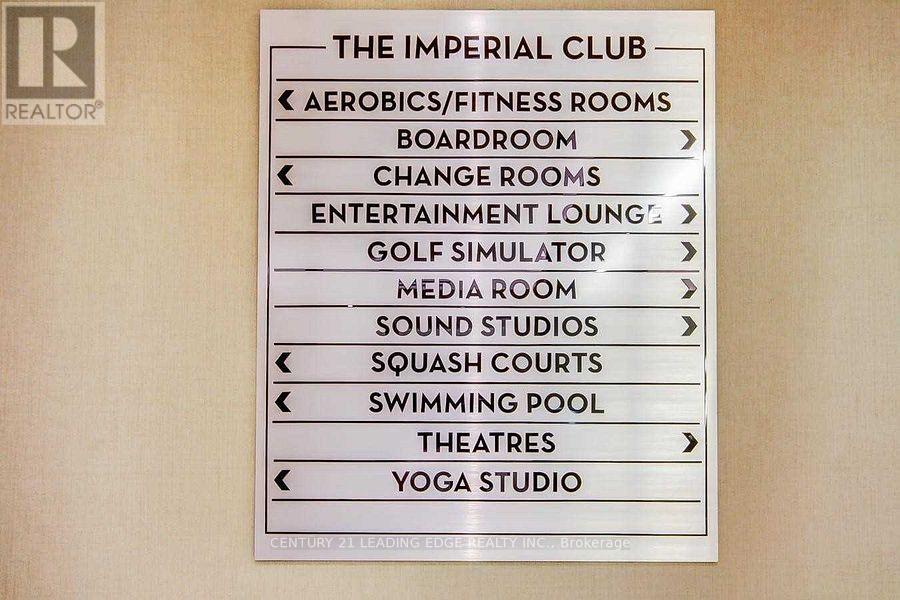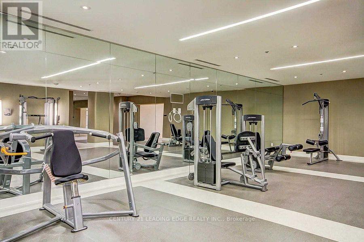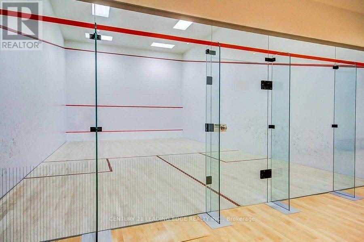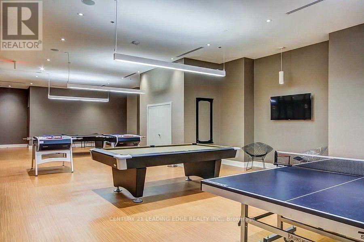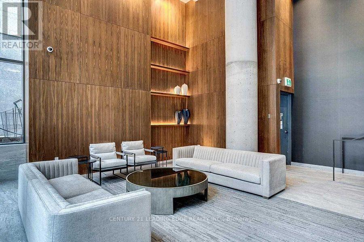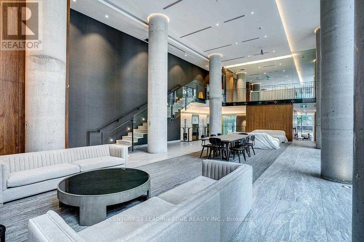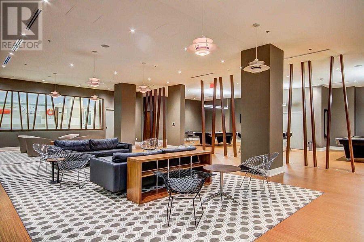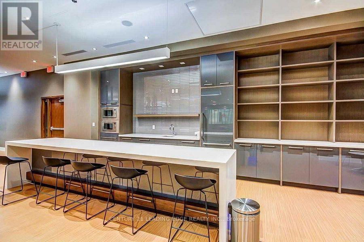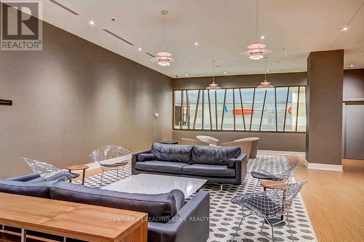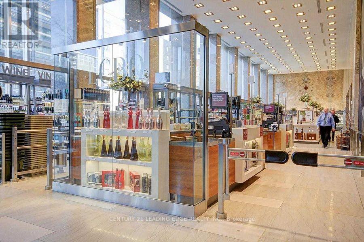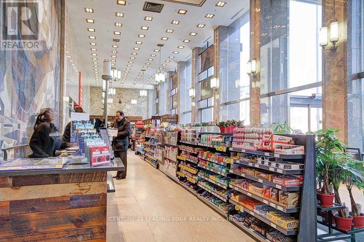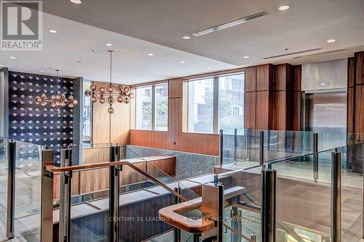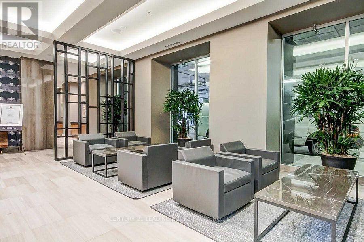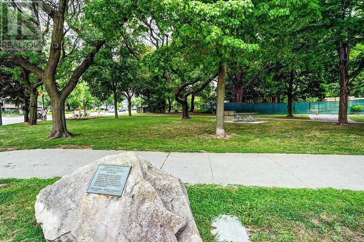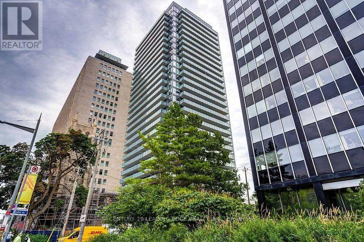2111 - 99 Foxbar Road Toronto, Ontario M4V 0B2
$2,200 Monthly
Welcome to 99 Foxbar, a thoughtfully master-planned community offering state-of-the-art amenities in one of Toronto's most prestigious neighbourhoods: Forest Hill, Deer Park, and Summerhill. This sleek and modern open-concept 1-bedroom suite features stylish finishes. The floor-to-ceiling windows fills the space with ample natural light while showcasing a clear south-facing view of the city skyline. The building is very well maintained inside and out. Some of the amenities include 24-hour concierge, indoor pool, party and meeting rooms, squash court with ample visitor parking. Exceptional walk score with convenient access to public transit, shopping, dining, entertainment, and lots more! (id:50886)
Property Details
| MLS® Number | C12512692 |
| Property Type | Single Family |
| Community Name | Yonge-St. Clair |
| Amenities Near By | Park, Public Transit, Schools, Place Of Worship |
| Community Features | Pets Allowed With Restrictions |
| Features | Balcony |
| Parking Space Total | 1 |
| Pool Type | Indoor Pool |
| Structure | Squash & Raquet Court |
| View Type | View, City View |
Building
| Bathroom Total | 1 |
| Bedrooms Above Ground | 1 |
| Bedrooms Total | 1 |
| Amenities | Security/concierge, Exercise Centre, Party Room, Visitor Parking, Storage - Locker |
| Appliances | Dishwasher, Dryer, Hood Fan, Stove, Washer, Refrigerator |
| Basement Type | None |
| Cooling Type | Central Air Conditioning |
| Exterior Finish | Concrete |
| Fire Protection | Smoke Detectors |
| Flooring Type | Vinyl |
| Heating Fuel | Natural Gas |
| Heating Type | Forced Air |
| Size Interior | 500 - 599 Ft2 |
| Type | Apartment |
Parking
| Underground | |
| Garage |
Land
| Acreage | No |
| Land Amenities | Park, Public Transit, Schools, Place Of Worship |
Rooms
| Level | Type | Length | Width | Dimensions |
|---|---|---|---|---|
| Main Level | Kitchen | 3.89 m | 4.36 m | 3.89 m x 4.36 m |
| Main Level | Living Room | 3.89 m | 4.36 m | 3.89 m x 4.36 m |
| Main Level | Bedroom | 2.73 m | 3.4 m | 2.73 m x 3.4 m |
Contact Us
Contact us for more information
Wei Hwa
Broker
www.teamwei.ca/
www.facebook.com/TeamWei.ca
twitter.com/Wei_Hwa
www.linkedin.com/in/weihwa
(416) 686-1500
(416) 386-0777
leadingedgerealty.c21.ca

