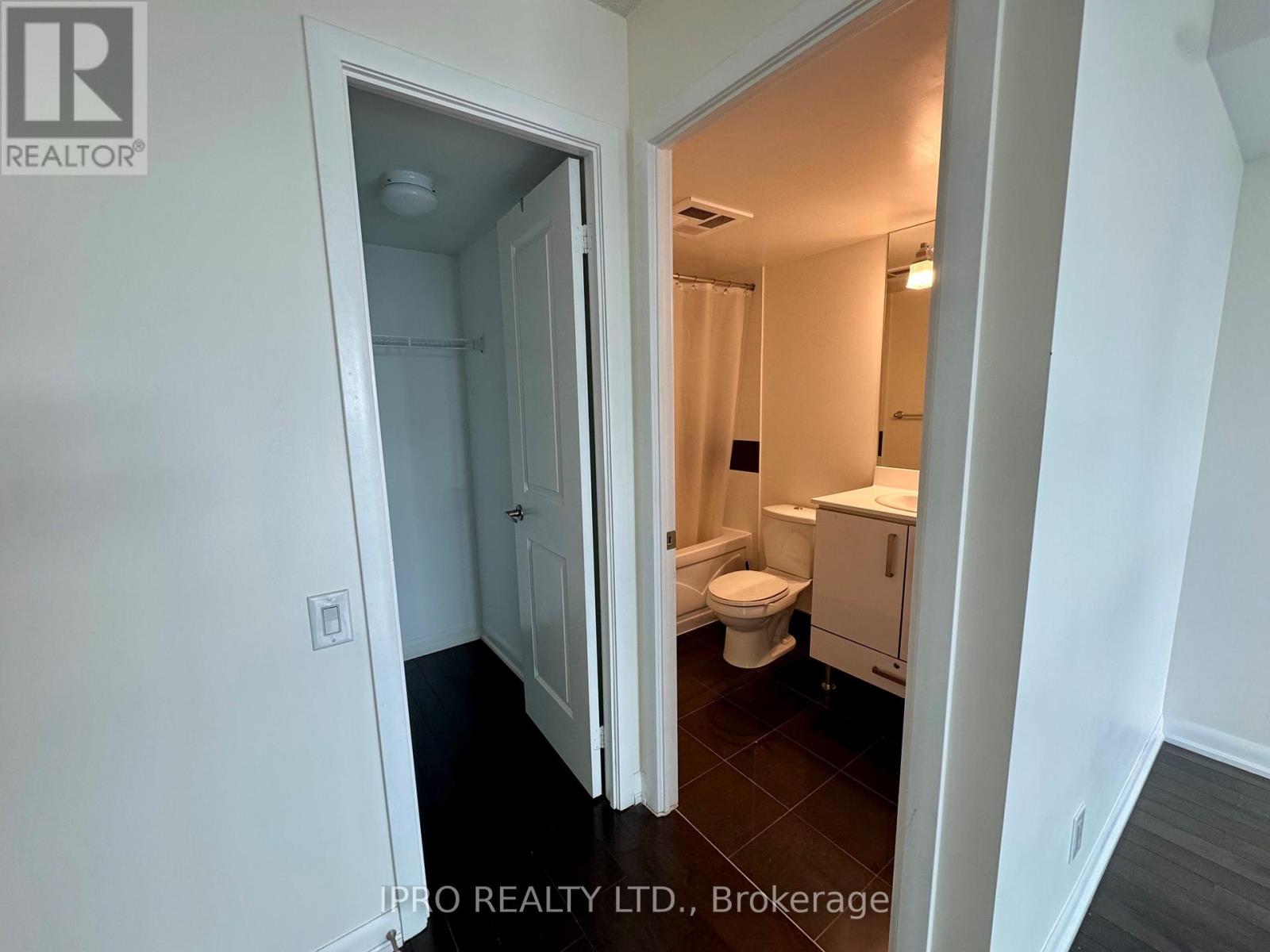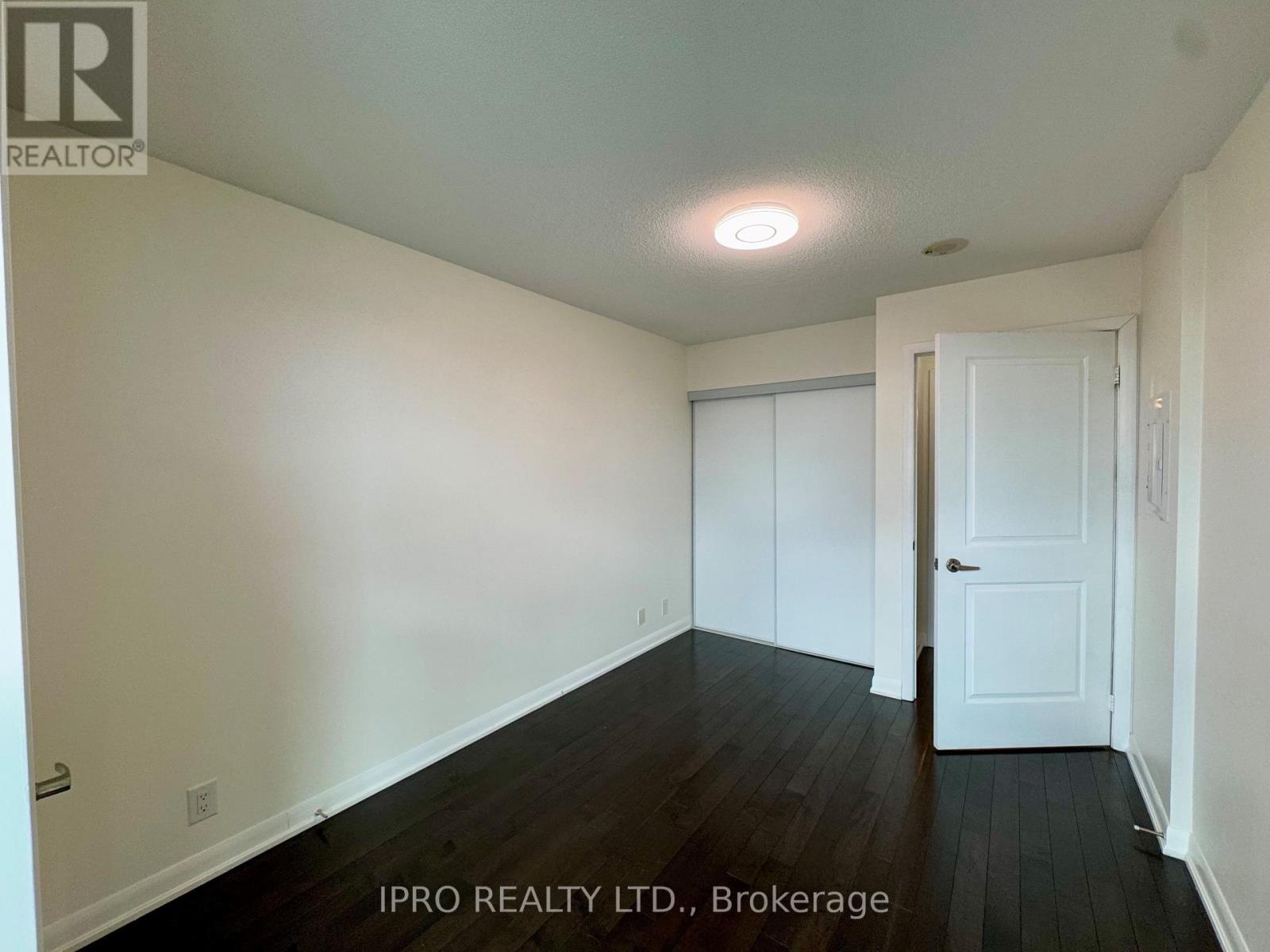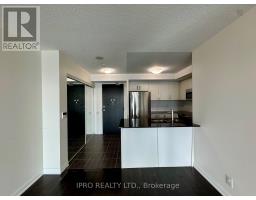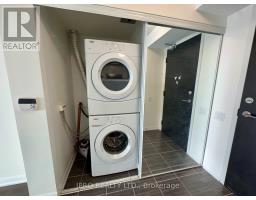2112 - 17 Anndale Drive Toronto, Ontario M2N 2W7
$3,400 Monthly
Welcome to Savvy Condos! Functional 2 bedroom, 2 bathroom unit with split layout (bedrooms on opposite sides of unit for privacy). Plenty of natural sunlight throughout the day with unobstructed clear south view of the city. Tucked into a quiet and highly desirable Willowdale East neighbourhood with several highly rated schools in the area. Prime location with all of life's necessities within steps (two subway lines, GO bus stops, HWY 401, groceries, restaurants, medical services, and more). Truly a walker's and rider's paradise. This location will not disappoint. Also enjoy a full range of building amenities such as 24 hour concierge, indoor pool, gym, sauna, party room, and outdoor lounge. Water is included in the lease along with one parking space and one locker! (id:50886)
Property Details
| MLS® Number | C12048076 |
| Property Type | Single Family |
| Community Name | Willowdale East |
| Amenities Near By | Park, Public Transit, Schools |
| Community Features | Pet Restrictions |
| Features | Balcony, Carpet Free, In Suite Laundry, Sauna |
| Parking Space Total | 1 |
| View Type | View, City View |
Building
| Bathroom Total | 2 |
| Bedrooms Above Ground | 2 |
| Bedrooms Total | 2 |
| Amenities | Security/concierge, Exercise Centre, Party Room, Visitor Parking, Sauna, Storage - Locker |
| Appliances | Garage Door Opener Remote(s), Dishwasher, Dryer, Microwave, Stove, Washer, Window Coverings, Refrigerator |
| Cooling Type | Central Air Conditioning |
| Exterior Finish | Concrete |
| Fire Protection | Security Guard, Smoke Detectors, Alarm System |
| Heating Fuel | Natural Gas |
| Heating Type | Forced Air |
| Size Interior | 800 - 899 Ft2 |
| Type | Apartment |
Parking
| Underground | |
| Garage |
Land
| Acreage | No |
| Land Amenities | Park, Public Transit, Schools |
Rooms
| Level | Type | Length | Width | Dimensions |
|---|---|---|---|---|
| Main Level | Dining Room | 6.1 m | 4.8 m | 6.1 m x 4.8 m |
| Main Level | Living Room | 6.1 m | 4.8 m | 6.1 m x 4.8 m |
| Main Level | Kitchen | 6.1 m | 4.8 m | 6.1 m x 4.8 m |
| Main Level | Bedroom | 3.6 m | 2.85 m | 3.6 m x 2.85 m |
| Main Level | Bedroom 2 | 2.65 m | 2.2 m | 2.65 m x 2.2 m |
Contact Us
Contact us for more information
Victor Tran
Salesperson
(416) 940-0608
www.linkedin.com/in/victortran416/
276 Danforth Avenue
Toronto, Ontario M4K 1N6
(416) 364-2036
(416) 364-5546

































































