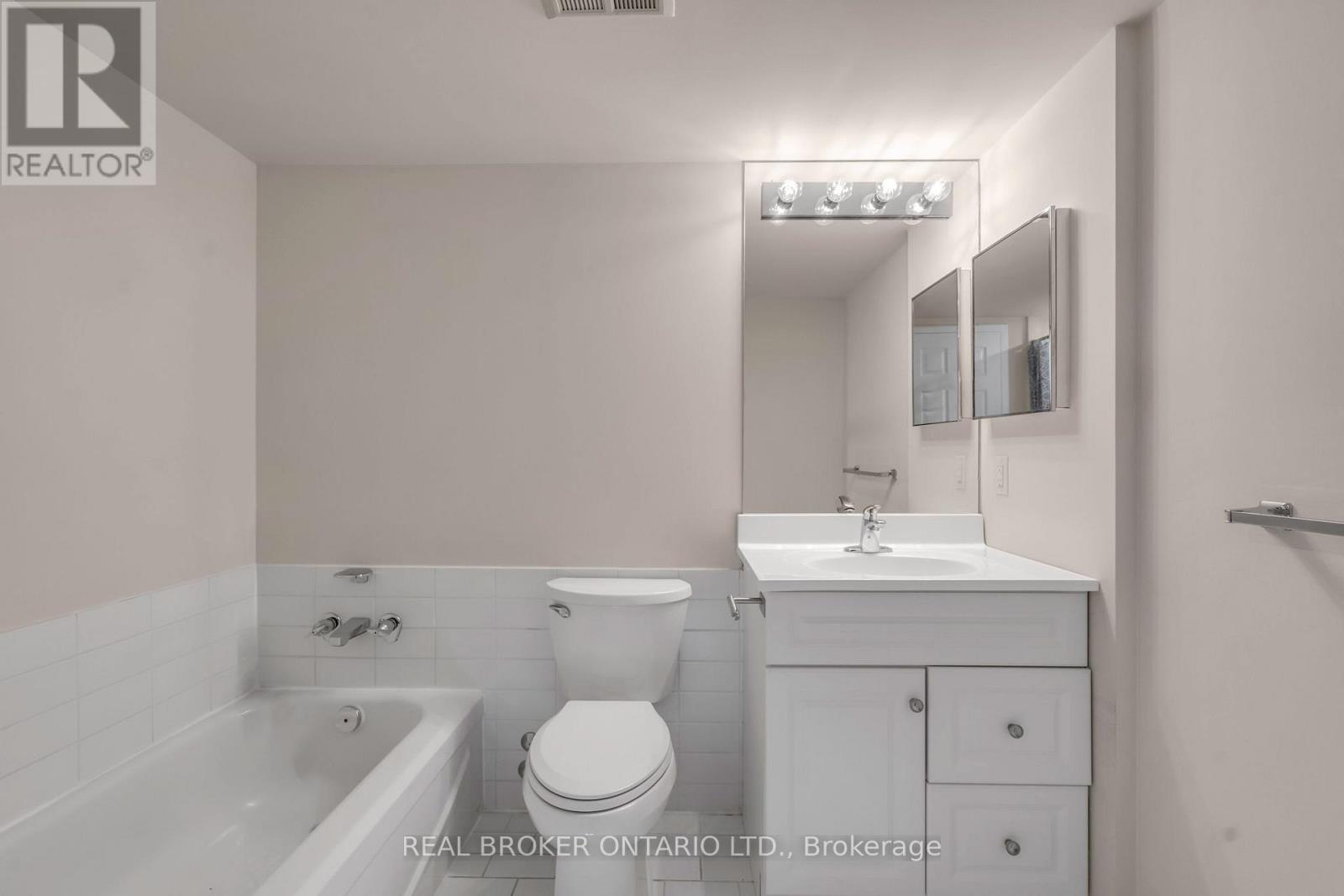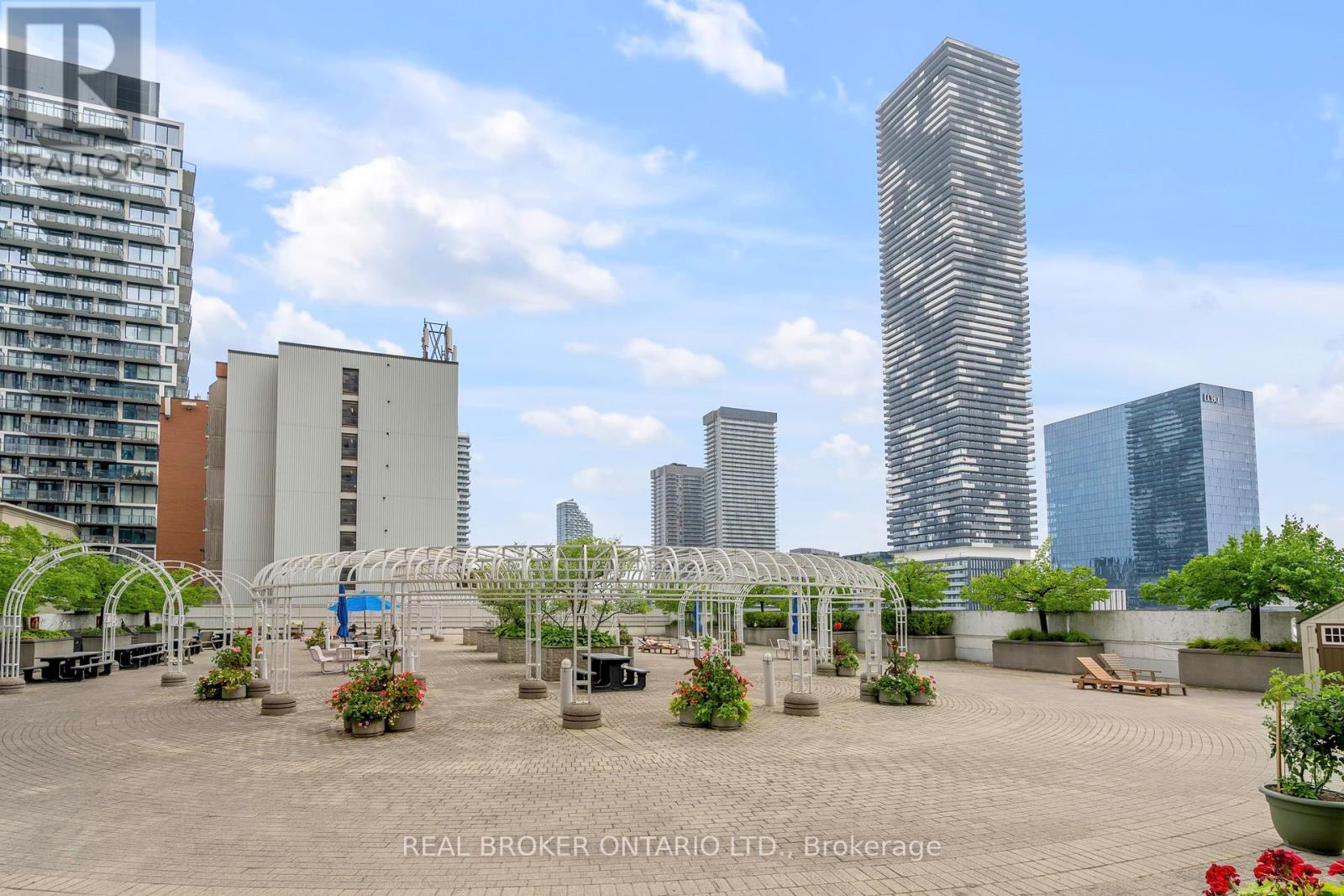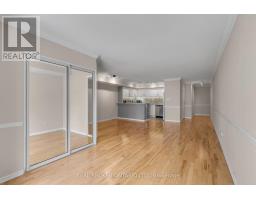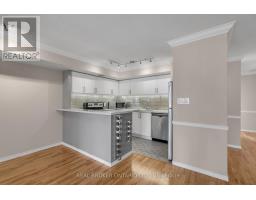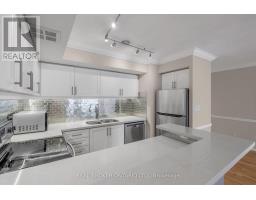2113 - 25 The Esplanade Toronto, Ontario M5E 1W5
$699,000Maintenance, Heat, Electricity, Water, Insurance, Common Area Maintenance
$845.61 Monthly
Maintenance, Heat, Electricity, Water, Insurance, Common Area Maintenance
$845.61 MonthlyWelcome to your luxurious retreat at the iconic 25 The Esplanade! This spacious 1-bedroom + den, 2-bathroom condo spans 1,018 sq ft, offering sun-filled spaces and breathtaking views of Toronto's skyline to the north and the sparkling lake to the south. Step inside to discover elegant hardwood floors, an upgraded open-concept kitchen, and a primary bedroom complete with a large ensuite bath. The versatile den, easily adaptable as a second bedroom, provides flexibility to suit your needs. Plus, the suite features a large, in-suite locker for added storage convenience.Reside in one of downtown's most sought-after buildings, where luxury blends seamlessly with city living. Indulge in hotel-inspired amenities, from a rooftop deck with panoramic views to a sauna, whirlpool, and 24-hour concierge service. Keep fit in the gym, entertain in the party room, or relax in the BBQ area.Located steps from the Financial District, Union Station, the PATH, Harbourfront, St. Lawrence Market, and Berczy Park, this suite promises effortless access to the citys finest dining, nightlife, and shoppingyour perfect urban haven! Offer date Tuesday, Nov 5th at 6pm. **** EXTRAS **** Condo fees include ALL utilities. Ensuite Locker. (id:50886)
Property Details
| MLS® Number | C9514861 |
| Property Type | Single Family |
| Community Name | Waterfront Communities C8 |
| CommunityFeatures | Pet Restrictions |
Building
| BathroomTotal | 2 |
| BedroomsAboveGround | 1 |
| BedroomsBelowGround | 1 |
| BedroomsTotal | 2 |
| Appliances | Dishwasher, Dryer, Microwave, Refrigerator, Stove, Window Coverings |
| ArchitecturalStyle | Multi-level |
| CoolingType | Central Air Conditioning |
| ExteriorFinish | Concrete |
| FlooringType | Hardwood, Ceramic |
| HalfBathTotal | 1 |
| HeatingFuel | Natural Gas |
| HeatingType | Forced Air |
| SizeInterior | 999.992 - 1198.9898 Sqft |
| Type | Apartment |
Land
| Acreage | No |
Rooms
| Level | Type | Length | Width | Dimensions |
|---|---|---|---|---|
| Flat | Living Room | 5.4 m | 3.4 m | 5.4 m x 3.4 m |
| Flat | Dining Room | 3.06 m | 2.84 m | 3.06 m x 2.84 m |
| Flat | Kitchen | 3.59 m | 2.37 m | 3.59 m x 2.37 m |
| Flat | Primary Bedroom | 4.63 m | 3.96 m | 4.63 m x 3.96 m |
| Flat | Den | 3.02 m | 2.33 m | 3.02 m x 2.33 m |
Interested?
Contact us for more information
Khoa Nguyen Thi Le
Salesperson
130 King St W Unit 1900b
Toronto, Ontario M5X 1E3

























