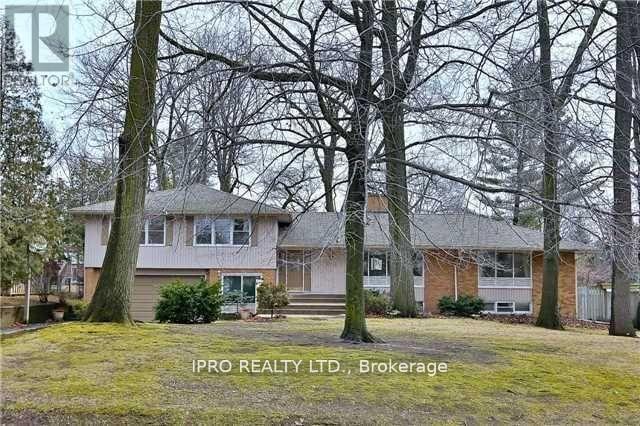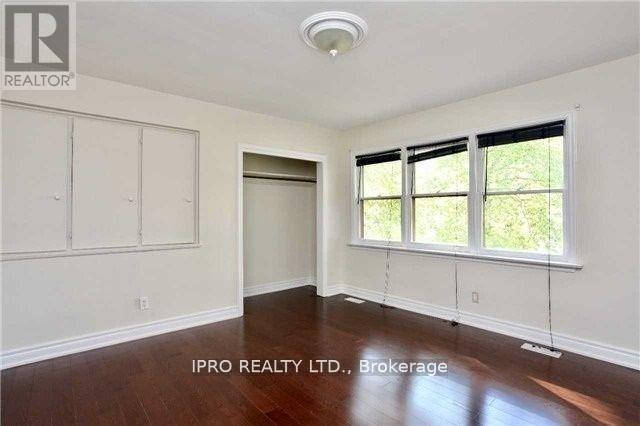2113 Glenforest Crescent Oakville (Eastlake), Ontario L6J 2G5
5 Bedroom
3 Bathroom
Fireplace
Central Air Conditioning
Forced Air
$5,000 Monthly
Very Spacious 5 Bedroom Side Split On Gorgeous 105 X 150 Foot South Facing Lot In Se Oakville. 2800Sf Of Above Ground Space. Surrounded By Multi Million Dollar Homes On Large Treed Lots In A Family Friendly Neighborhood. Home Has Been Well Maintained ,New Hardwood Floors Through Out, New Paint. Fabulous Floor Plan For The Active Family With Lots Of Room. Walking Distance To Oakville Trafalgar High School And Maple Grove Ps (id:50886)
Property Details
| MLS® Number | W9297641 |
| Property Type | Single Family |
| Community Name | Eastlake |
| ParkingSpaceTotal | 5 |
Building
| BathroomTotal | 3 |
| BedroomsAboveGround | 5 |
| BedroomsTotal | 5 |
| BasementType | Full |
| ConstructionStyleAttachment | Detached |
| ConstructionStyleSplitLevel | Backsplit |
| CoolingType | Central Air Conditioning |
| ExteriorFinish | Brick |
| FireplacePresent | Yes |
| FoundationType | Block |
| HalfBathTotal | 1 |
| HeatingFuel | Natural Gas |
| HeatingType | Forced Air |
| Type | House |
| UtilityWater | Municipal Water |
Parking
| Garage |
Land
| Acreage | No |
| Sewer | Sanitary Sewer |
| SizeDepth | 150 Ft |
| SizeFrontage | 105 Ft |
| SizeIrregular | 105 X 150 Ft |
| SizeTotalText | 105 X 150 Ft |
Rooms
| Level | Type | Length | Width | Dimensions |
|---|---|---|---|---|
| Second Level | Bathroom | Measurements not available | ||
| Second Level | Bedroom 2 | 4.14 m | 3.86 m | 4.14 m x 3.86 m |
| Second Level | Bedroom 3 | 3.86 m | 2.77 m | 3.86 m x 2.77 m |
| Second Level | Bedroom 4 | 3.89 m | 3.84 m | 3.89 m x 3.84 m |
| Second Level | Bedroom 5 | 3.81 m | 3.68 m | 3.81 m x 3.68 m |
| Second Level | Bathroom | Measurements not available | ||
| Main Level | Living Room | 6.63 m | 4.04 m | 6.63 m x 4.04 m |
| Main Level | Dining Room | 5.74 m | 4.04 m | 5.74 m x 4.04 m |
| Main Level | Kitchen | 5.16 m | 3.58 m | 5.16 m x 3.58 m |
| Main Level | Primary Bedroom | 5.49 m | 3.99 m | 5.49 m x 3.99 m |
https://www.realtor.ca/real-estate/27360987/2113-glenforest-crescent-oakville-eastlake-eastlake
Interested?
Contact us for more information
Li Niu
Salesperson
Ipro Realty Ltd.
4145 Fairview St Unit A
Burlington, Ontario L7L 2A4
4145 Fairview St Unit A
Burlington, Ontario L7L 2A4





























