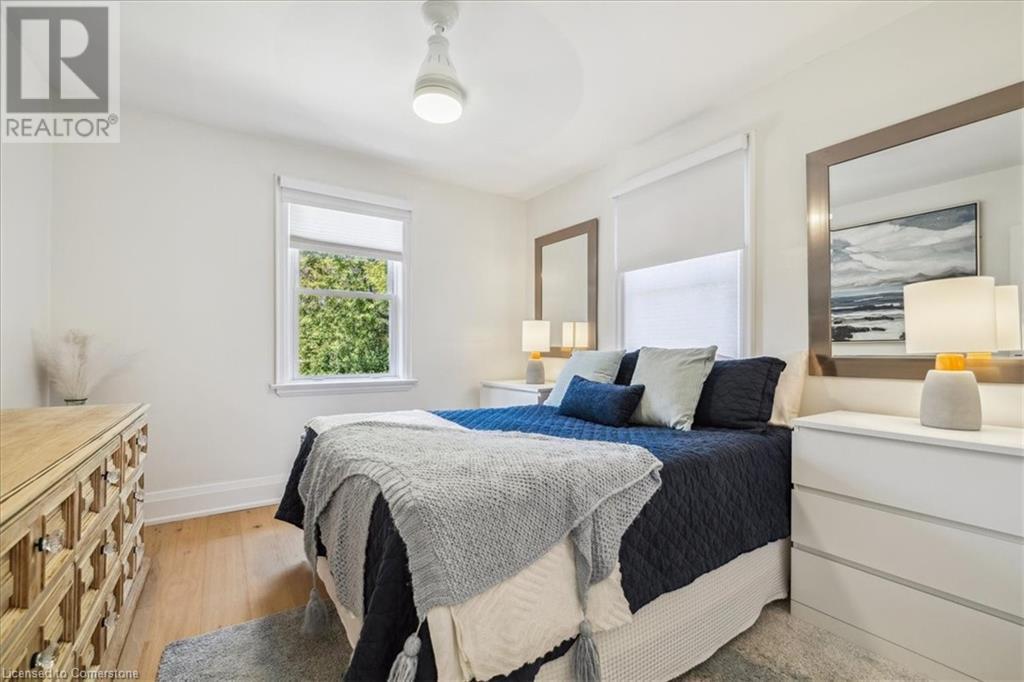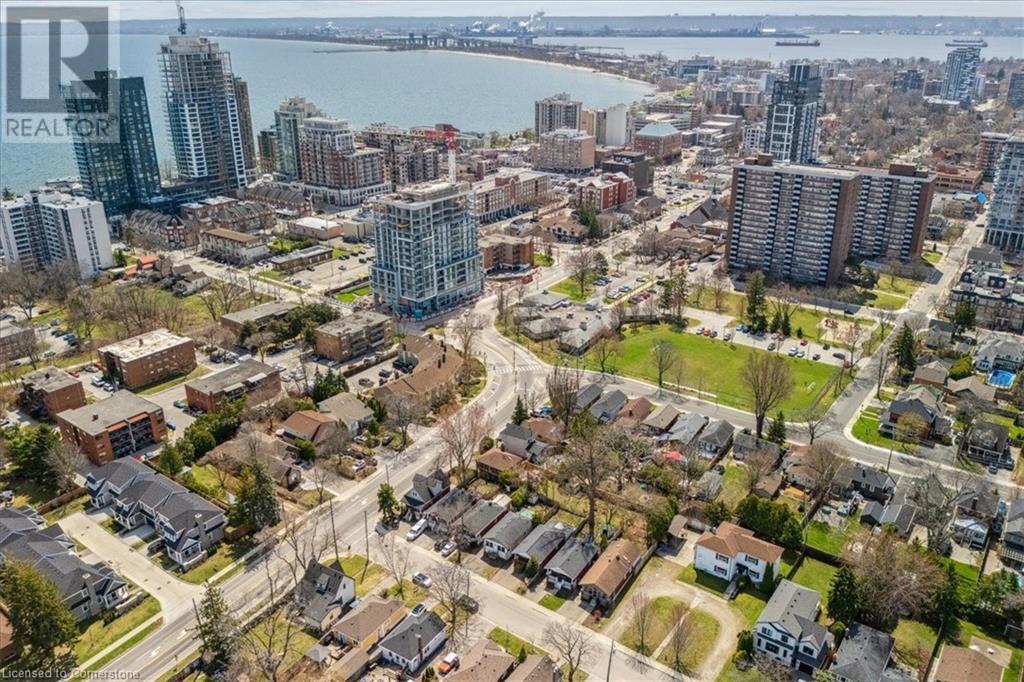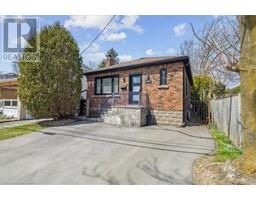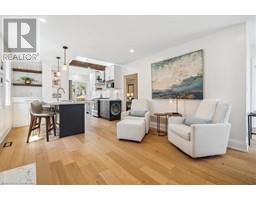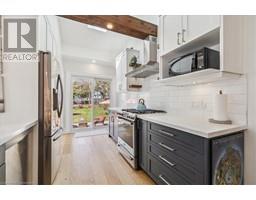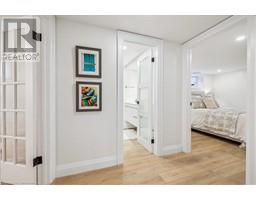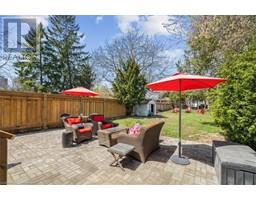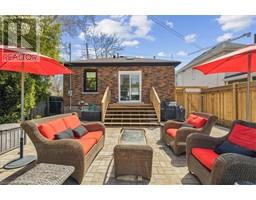2113 New Street Burlington, Ontario L7R 1H7
$4,450 Monthly
Welcome to this beautifully updated bungalow w/ 1600 sq ft of living space, perfectly situated just steps from the lake, boutique shopping, vibrant restaurants, and all the charm downtown Burlington has to offer. This home seamlessly blends modern elegance with timeless character, featuring a thoughtfully renovated interior that’s move-in ready. Enjoy a spacious and private 200-ft deep backyard—an incredible outdoor oasis perfect for entertaining, gardening, or simply relaxing. Inside, the bright and open main level showcases high-end finishes, a stylish kitchen, and an inviting living space. The fully finished basement provides potential for an in-law suite, complete with a separate entrance—ideal for extended family, guests, or rental income. (id:50886)
Property Details
| MLS® Number | 40720316 |
| Property Type | Single Family |
| Amenities Near By | Beach, Park, Schools |
| Features | Southern Exposure |
| Parking Space Total | 3 |
Building
| Bathroom Total | 2 |
| Bedrooms Above Ground | 1 |
| Bedrooms Below Ground | 2 |
| Bedrooms Total | 3 |
| Appliances | Dishwasher, Dryer, Microwave, Refrigerator, Washer, Range - Gas, Hood Fan |
| Architectural Style | Bungalow |
| Basement Development | Finished |
| Basement Type | Full (finished) |
| Construction Style Attachment | Detached |
| Cooling Type | Central Air Conditioning |
| Exterior Finish | Brick |
| Foundation Type | Block |
| Heating Fuel | Natural Gas |
| Heating Type | Forced Air |
| Stories Total | 1 |
| Size Interior | 1,600 Ft2 |
| Type | House |
| Utility Water | Municipal Water |
Land
| Access Type | Road Access, Highway Nearby |
| Acreage | No |
| Land Amenities | Beach, Park, Schools |
| Sewer | Municipal Sewage System |
| Size Depth | 191 Ft |
| Size Frontage | 35 Ft |
| Size Total Text | Under 1/2 Acre |
| Zoning Description | R3.2 |
Rooms
| Level | Type | Length | Width | Dimensions |
|---|---|---|---|---|
| Basement | Storage | 5'5'' | ||
| Basement | 3pc Bathroom | Measurements not available | ||
| Basement | Bedroom | 9'0'' x 9'0'' | ||
| Basement | Bedroom | 12'0'' x 10'0'' | ||
| Basement | Kitchen | 9'0'' x 5'0'' | ||
| Basement | Recreation Room | 8'0'' x 7'0'' | ||
| Main Level | 3pc Bathroom | 1'0'' x 1'0'' | ||
| Main Level | Laundry Room | 7'6'' x 10'6'' | ||
| Main Level | Bedroom | 10'6'' x 11'2'' | ||
| Main Level | Kitchen | 13'2'' x 11'8'' | ||
| Main Level | Living Room | 13'2'' x 11'8'' | ||
| Main Level | Foyer | 3'0'' x 8'9'' |
https://www.realtor.ca/real-estate/28200250/2113-new-street-burlington
Contact Us
Contact us for more information
Alex Zijlstra
Salesperson
(905) 335-1659
Suite#200-3060 Mainway
Burlington, Ontario L7M 1A3
(905) 335-3042
(905) 335-1659
www.royallepageburlington.ca/
Katie Reynolds
Salesperson
(905) 335-1659
http//www.royallepage.ca/katiereynolds
Suite#200-3060 Mainway
Burlington, Ontario L7M 1A3
(905) 335-3042
(905) 335-1659
www.royallepageburlington.ca/
Jason Leach
Salesperson
(905) 335-1659
Suite#200-3060 Mainway
Burlington, Ontario L7M 1A3
(905) 335-3042
(905) 335-1659
www.royallepageburlington.ca/













