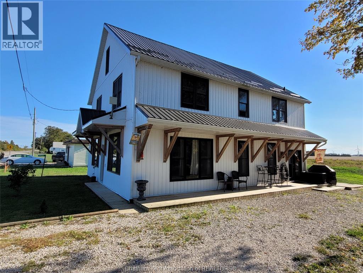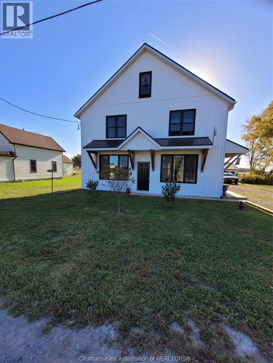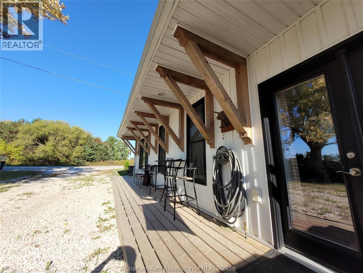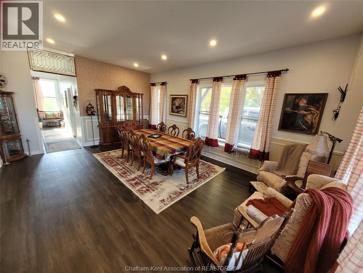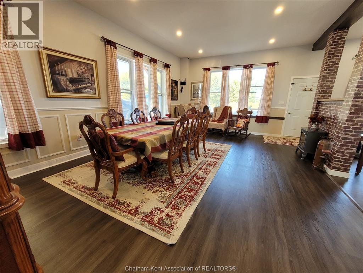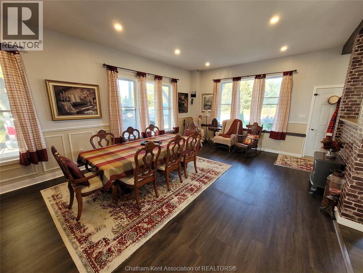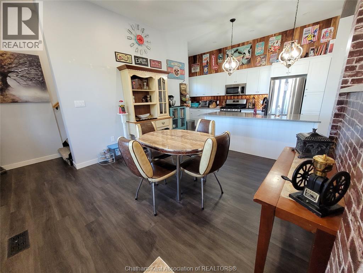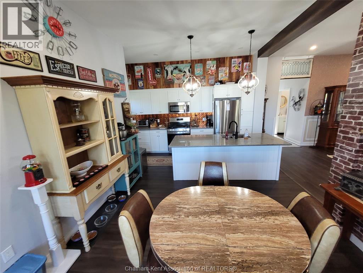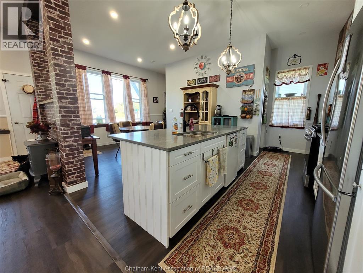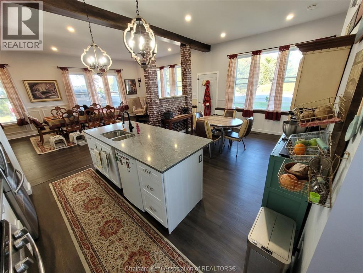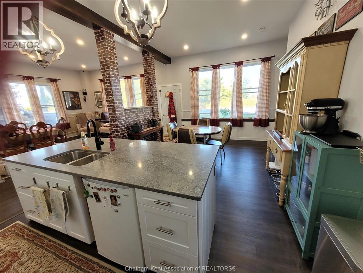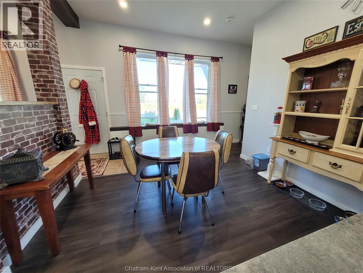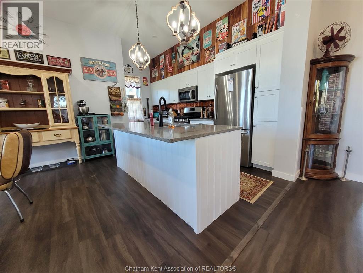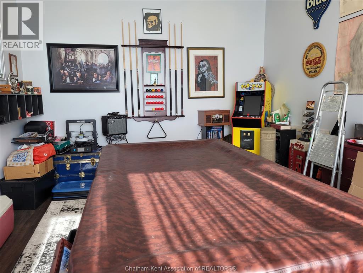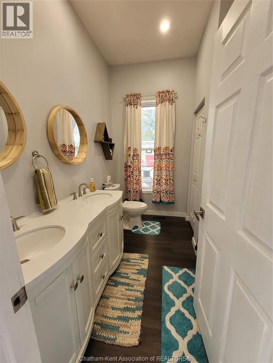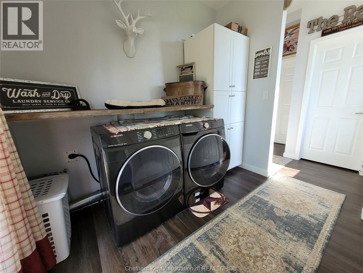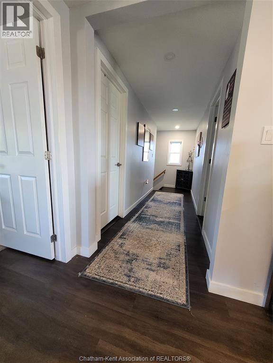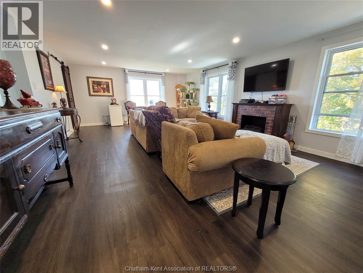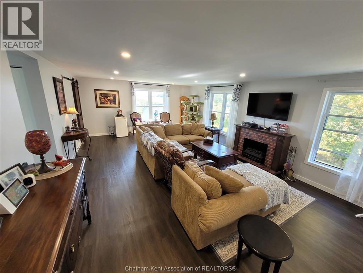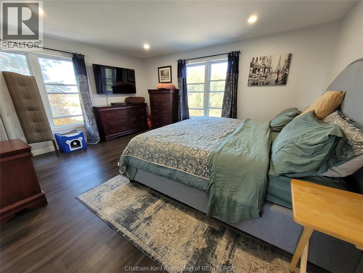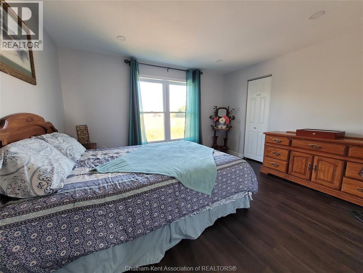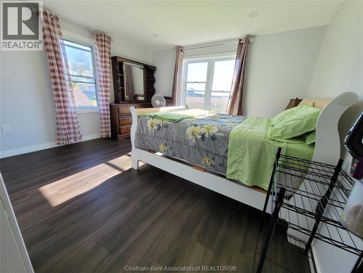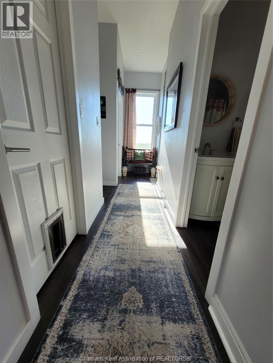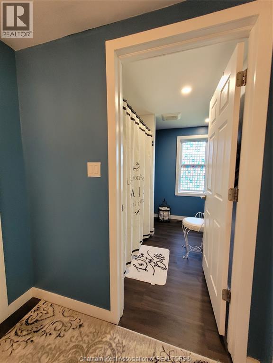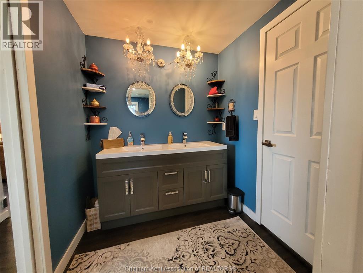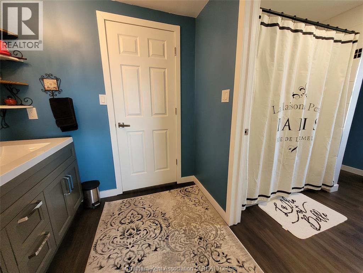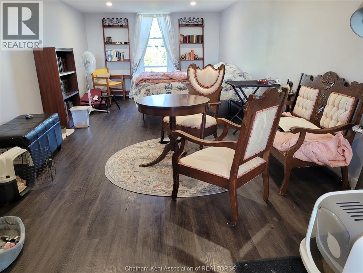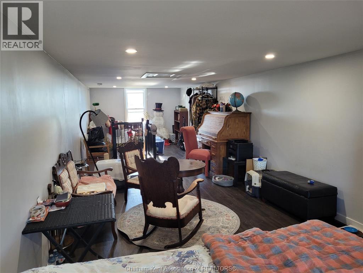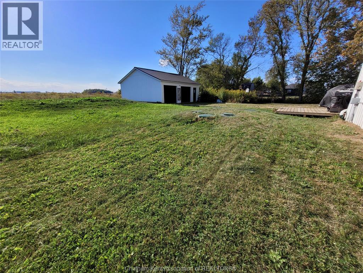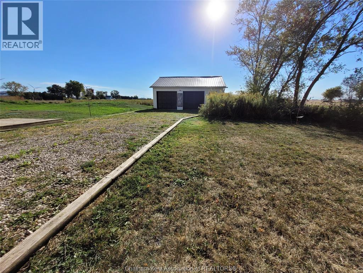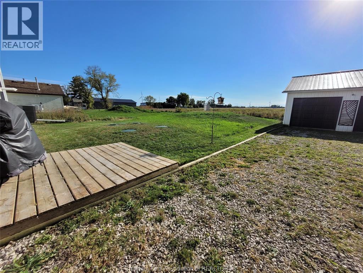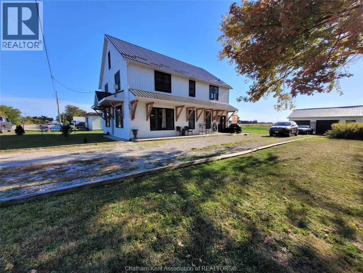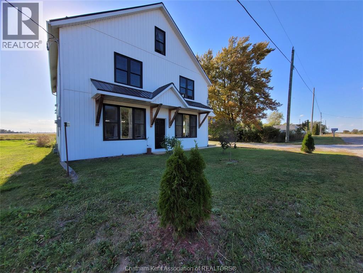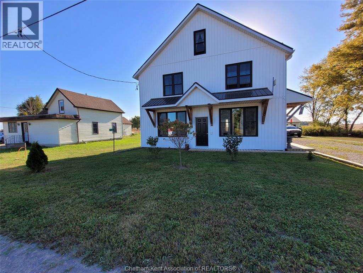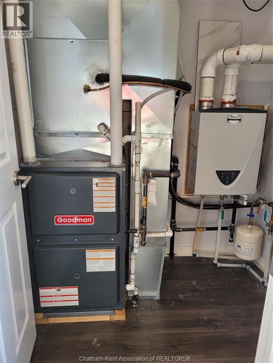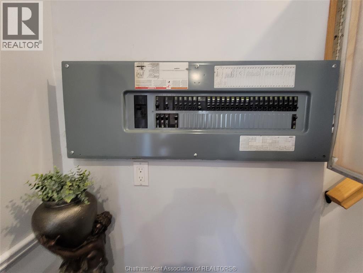21132 Port Road Merlin, Ontario N0P 1W0
$564,900
Beautiful, spacious and functional, welcome to Glenwood. This 4-bedroom, 2 full bath home needs nothing to move in. The huge open concept living areas on the main floor allow you to show off the high ceilings, wainscotting and warmth of this immaculate home. The sellers utilize the 21 x 15 area as a formal dining area, that frees up the isolated ""games"" room for noisy entertainment or a main floor bedroom, along with a main floor laundry you can set the whole house up for large families. The 2nd floor has 3 huge bedrooms, a centrally located 4 pc bath and a ""Family"" room that provides added space for your fast lifestyle. It doesn't end there, the 3rd level still has 6'-8"" ceilings, perfect for that extra bedroom, exercise, office, library or a whole lot of easily accessible storage. This home is virtually maintenance free for years to come with the renovations, a newer hi efficiency furnace / AC, hot water on demand, municipal water, septic cleaned in 2023, metal roofing on both the home and shed, and gutter guards on the home only. The 8 to 10 car driveway, offers parking for your vehicles and your toys backing into the 2-car garage with a concrete floor and new electrical. Don't miss out, book your showing or come to our open house on Saturday October11 from 2-4pm, see what you are missing. (id:50886)
Property Details
| MLS® Number | 25025457 |
| Property Type | Single Family |
| Features | Double Width Or More Driveway, Gravel Driveway |
Building
| Bathroom Total | 2 |
| Bedrooms Above Ground | 4 |
| Bedrooms Total | 4 |
| Appliances | Dryer, Freezer, Refrigerator, Stove, Washer |
| Constructed Date | 1945 |
| Construction Style Attachment | Detached |
| Cooling Type | Fully Air Conditioned |
| Exterior Finish | Aluminum/vinyl |
| Flooring Type | Laminate |
| Foundation Type | Concrete |
| Heating Fuel | Natural Gas |
| Heating Type | Forced Air, Furnace |
| Stories Total | 3 |
| Type | House |
Parking
| Detached Garage | |
| Garage |
Land
| Acreage | No |
| Sewer | Septic System |
| Size Irregular | 82.24 X 133.07 / 0.268 Ac |
| Size Total Text | 82.24 X 133.07 / 0.268 Ac|under 1/2 Acre |
| Zoning Description | R1 1 |
Rooms
| Level | Type | Length | Width | Dimensions |
|---|---|---|---|---|
| Second Level | 4pc Bathroom | 15 ft ,5 in | 6 ft ,2 in | 15 ft ,5 in x 6 ft ,2 in |
| Second Level | Family Room | 24 ft | 15 ft ,3 in | 24 ft x 15 ft ,3 in |
| Second Level | Bedroom | 11 ft | 12 ft ,6 in | 11 ft x 12 ft ,6 in |
| Second Level | Bedroom | 12 ft ,2 in | 10 ft ,6 in | 12 ft ,2 in x 10 ft ,6 in |
| Second Level | Primary Bedroom | 15 ft ,3 in | 13 ft ,7 in | 15 ft ,3 in x 13 ft ,7 in |
| Third Level | Bedroom | 11 ft | 37 ft ,4 in | 11 ft x 37 ft ,4 in |
| Main Level | Other | 4 ft | 7 ft ,9 in | 4 ft x 7 ft ,9 in |
| Main Level | 4pc Bathroom | 9 ft | 7 ft ,9 in | 9 ft x 7 ft ,9 in |
| Main Level | Laundry Room | 9 ft | 8 ft ,5 in | 9 ft x 8 ft ,5 in |
| Main Level | Games Room | 18 ft | 15 ft ,5 in | 18 ft x 15 ft ,5 in |
| Main Level | Dining Room | 21 ft | 15 ft ,5 in | 21 ft x 15 ft ,5 in |
| Main Level | Kitchen/dining Room | 12 ft | 12 ft ,5 in | 12 ft x 12 ft ,5 in |
https://www.realtor.ca/real-estate/28960046/21132-port-road-merlin
Contact Us
Contact us for more information
Michael Eves
Sales Person
149 St Clair St
Chatham, Ontario N7L 3J4
(519) 436-6161
www.excelrealty.ca/
www.facebook.com/excelrealtyservice/

