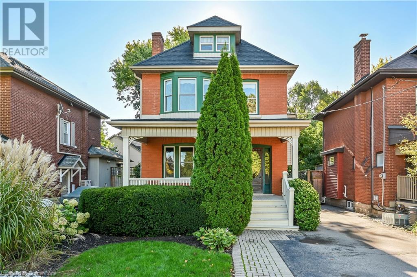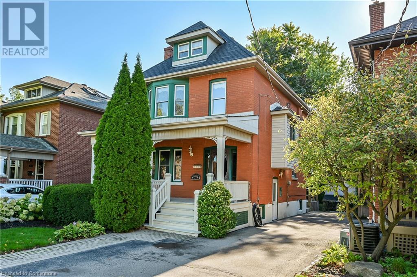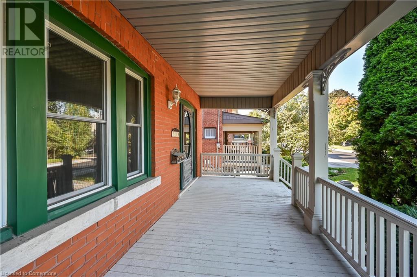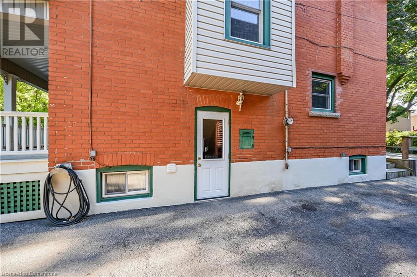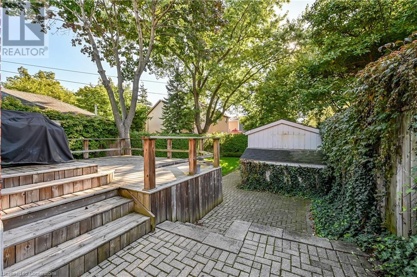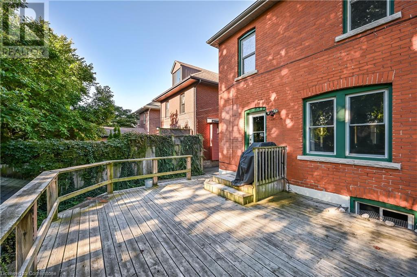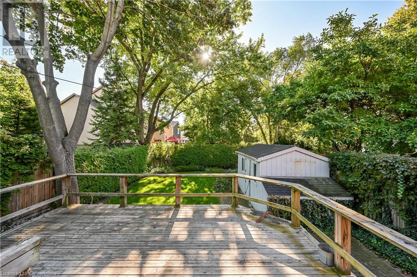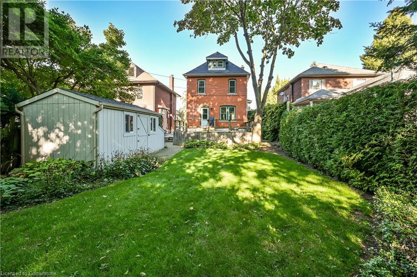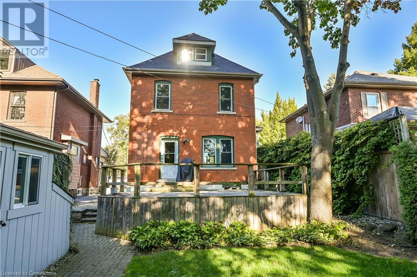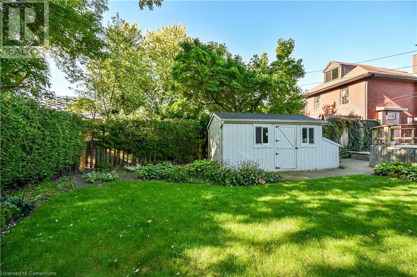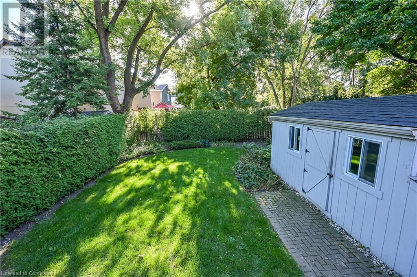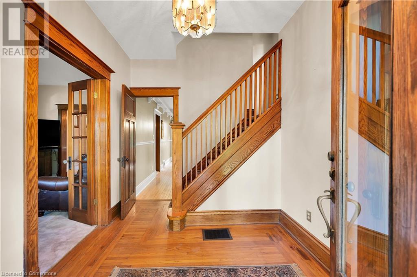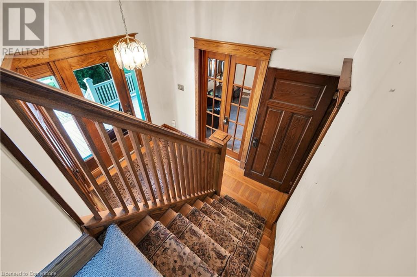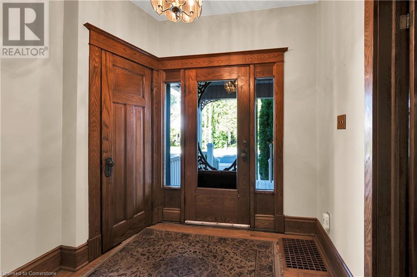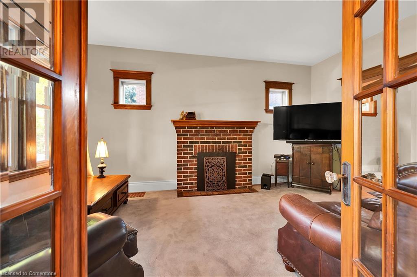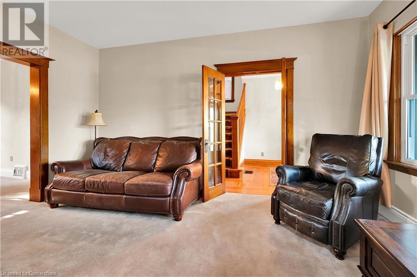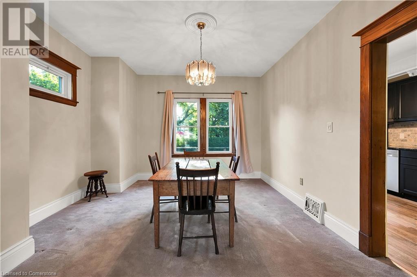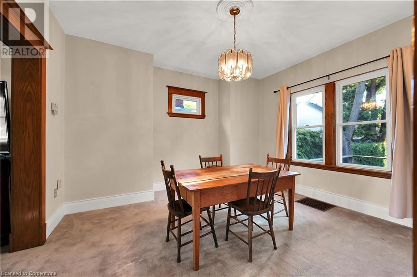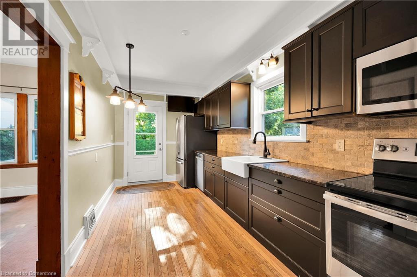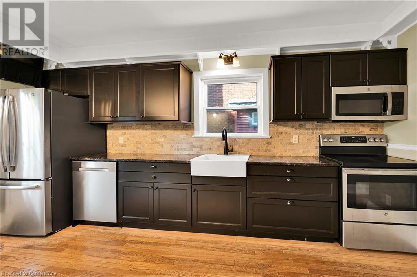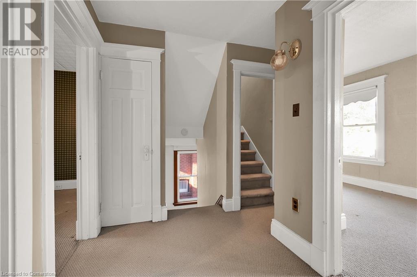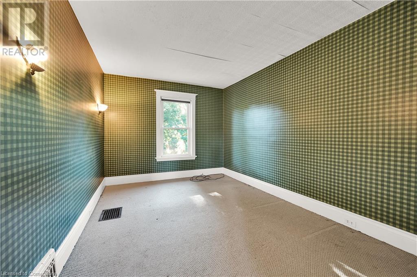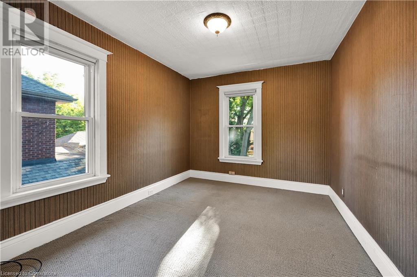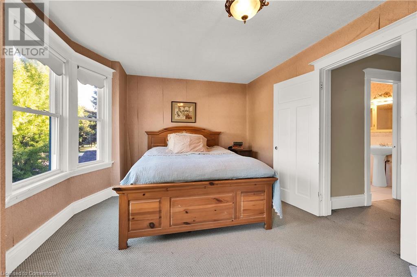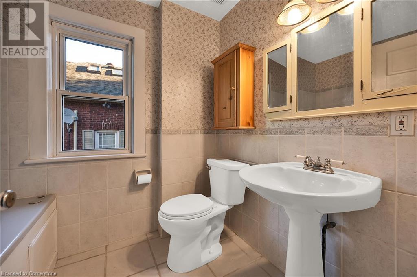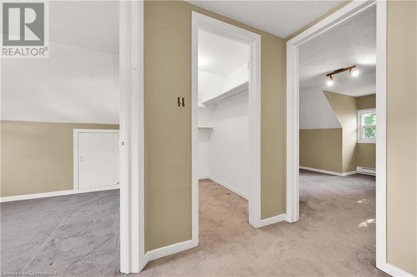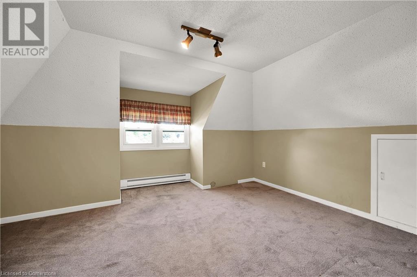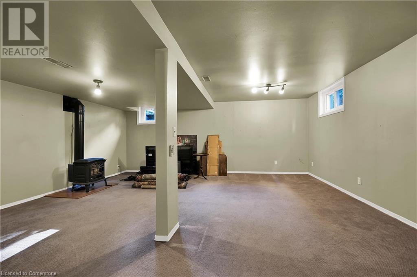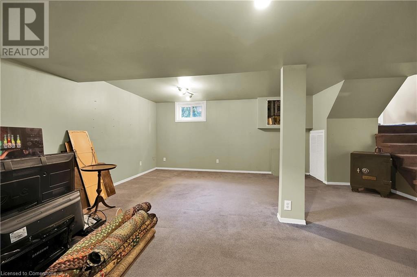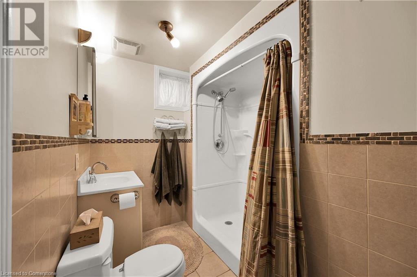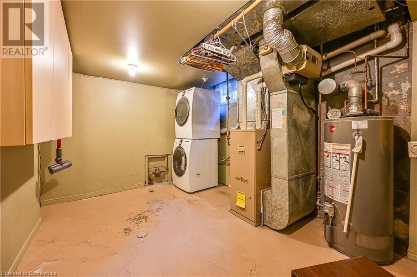2114 Caroline Street Burlington, Ontario L7R 1L8
5 Bedroom
2 Bathroom
1640 sqft
Fireplace
Central Air Conditioning
Forced Air
Landscaped
$1,449,000
Large 2 1/2 storey, all brick, 5 bedroom home. 9' ceilings on the main level and a high basement for the age and style of the house. The proximity to the downtown amenities and waterfront make it an ideal location. (id:50886)
Property Details
| MLS® Number | 40657698 |
| Property Type | Single Family |
| AmenitiesNearBy | Hospital, Park, Place Of Worship, Playground, Public Transit, Schools |
| CommunityFeatures | Community Centre |
| EquipmentType | None |
| Features | Paved Driveway |
| ParkingSpaceTotal | 4 |
| RentalEquipmentType | None |
| Structure | Workshop |
Building
| BathroomTotal | 2 |
| BedroomsAboveGround | 5 |
| BedroomsTotal | 5 |
| Appliances | Dishwasher, Dryer, Microwave, Refrigerator, Stove, Washer |
| BasementDevelopment | Finished |
| BasementType | Full (finished) |
| ConstructionStyleAttachment | Detached |
| CoolingType | Central Air Conditioning |
| ExteriorFinish | Brick |
| FireplaceFuel | Wood |
| FireplacePresent | Yes |
| FireplaceTotal | 2 |
| FireplaceType | Other - See Remarks |
| HeatingFuel | Natural Gas |
| HeatingType | Forced Air |
| StoriesTotal | 3 |
| SizeInterior | 1640 Sqft |
| Type | House |
Parking
| Detached Garage |
Land
| AccessType | Highway Access, Highway Nearby |
| Acreage | No |
| FenceType | Partially Fenced |
| LandAmenities | Hospital, Park, Place Of Worship, Playground, Public Transit, Schools |
| LandscapeFeatures | Landscaped |
| Sewer | Municipal Sewage System |
| SizeDepth | 110 Ft |
| SizeFrontage | 38 Ft |
| SizeTotalText | Under 1/2 Acre |
| ZoningDescription | R3.2 |
Rooms
| Level | Type | Length | Width | Dimensions |
|---|---|---|---|---|
| Second Level | 4pc Bathroom | Measurements not available | ||
| Second Level | Bedroom | 11'3'' x 9'2'' | ||
| Second Level | Bedroom | 13'2'' x 9'3'' | ||
| Second Level | Primary Bedroom | 17'0'' x 10'5'' | ||
| Second Level | Foyer | 7' x 6' | ||
| Third Level | Bedroom | 13'4'' x 11'2'' | ||
| Third Level | Bedroom | 13'5'' x 11'7'' | ||
| Third Level | Foyer | Measurements not available | ||
| Basement | Laundry Room | Measurements not available | ||
| Basement | 3pc Bathroom | Measurements not available | ||
| Basement | Recreation Room | 19'0'' x 18'9'' | ||
| Main Level | Kitchen | 18'8'' x 8'0'' | ||
| Main Level | Dining Room | 15'4'' x 13'0'' | ||
| Main Level | Living Room | 15'4'' x 10'10'' | ||
| Main Level | Foyer | 9'11'' x 7'10'' |
https://www.realtor.ca/real-estate/27504463/2114-caroline-street-burlington
Interested?
Contact us for more information
Sheri Sutherland
Salesperson
Apex Results Realty Inc.
2465 Walkers Line
Burlington, Ontario L7M 4K4
2465 Walkers Line
Burlington, Ontario L7M 4K4

