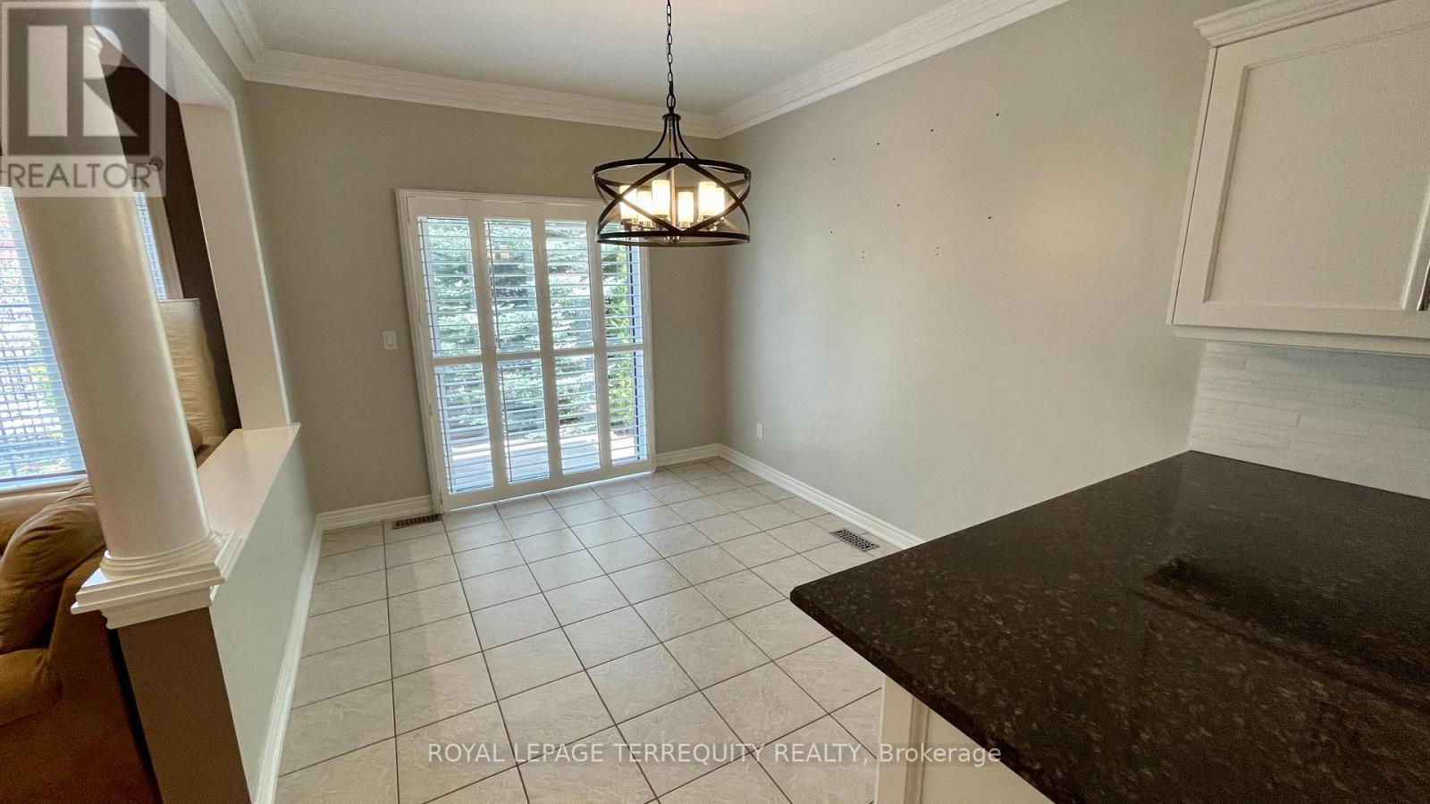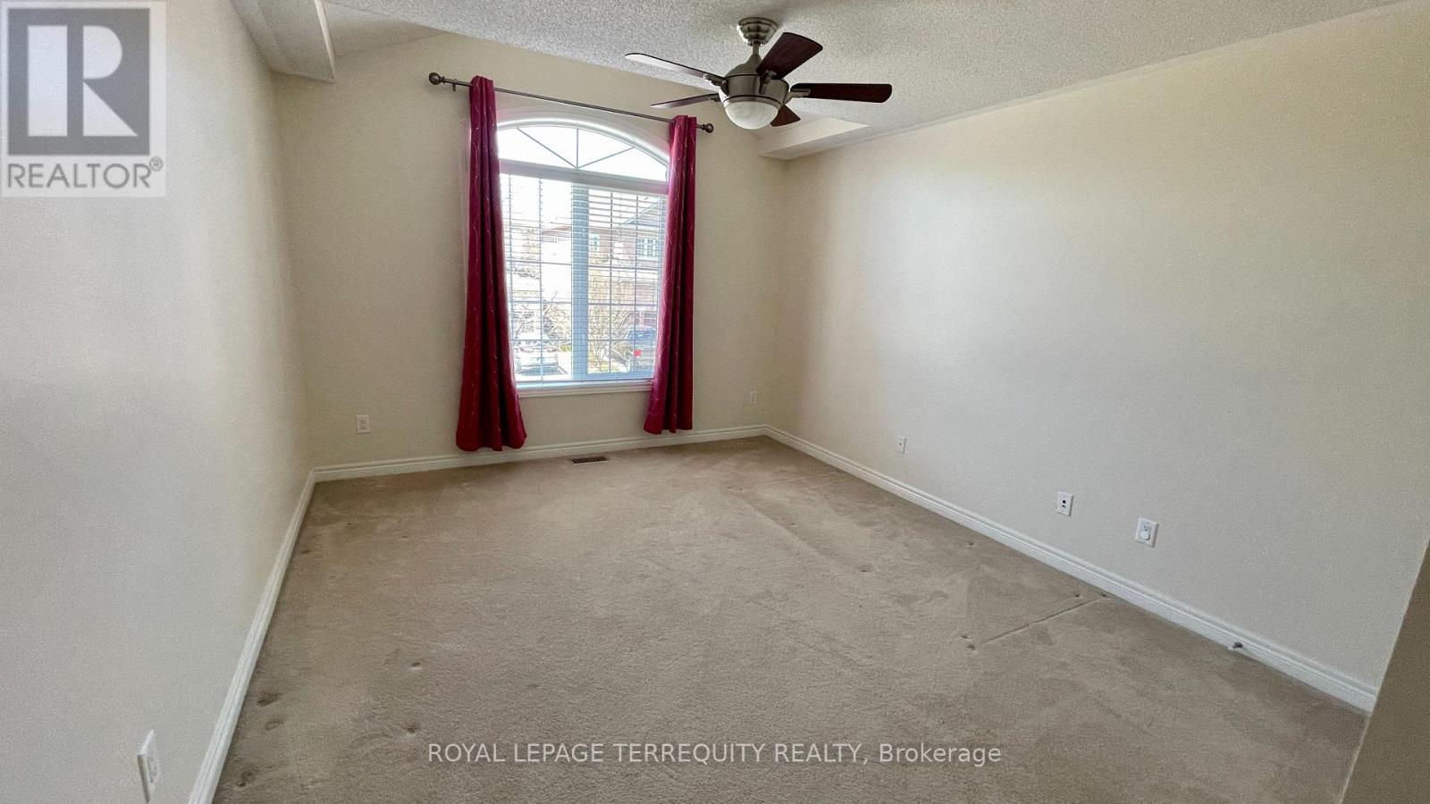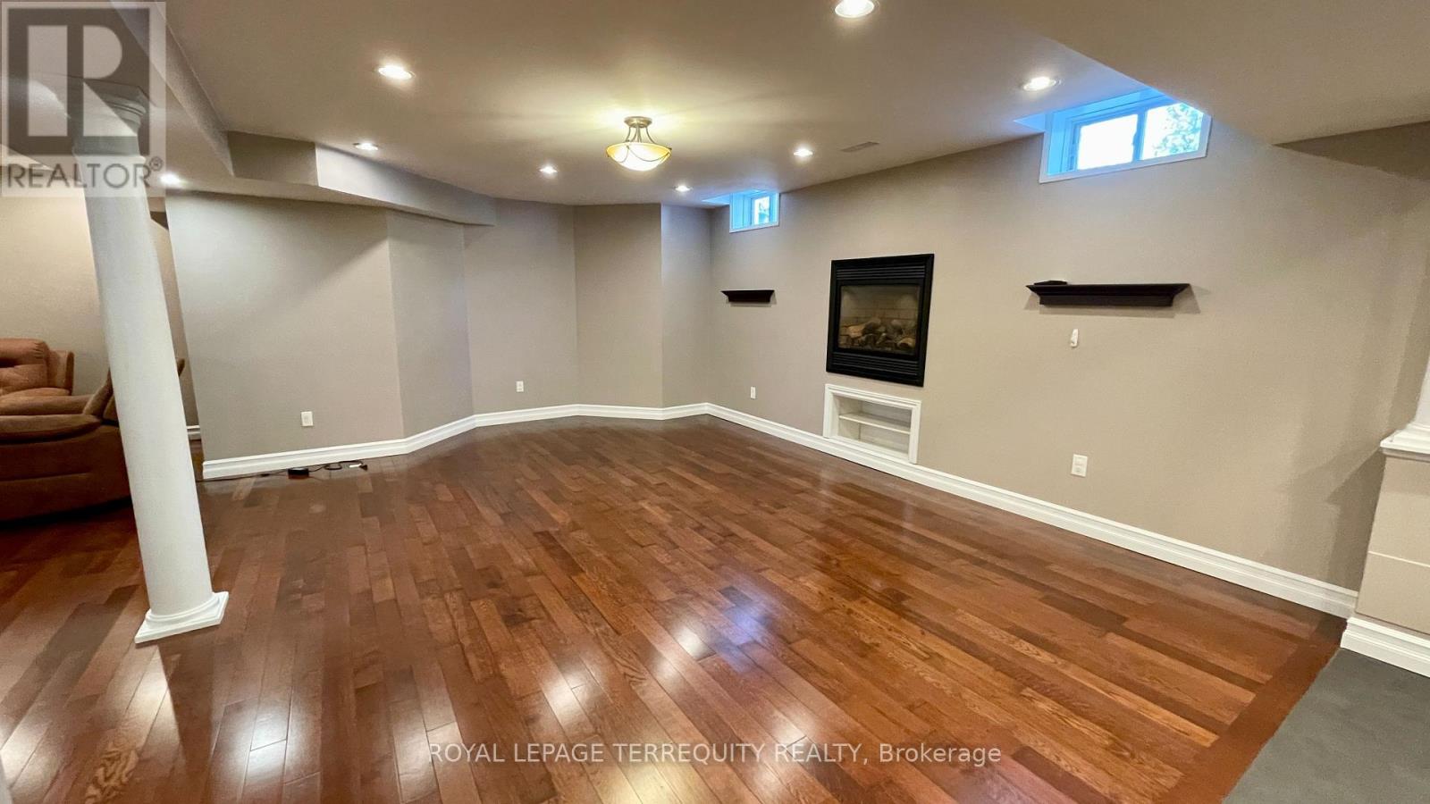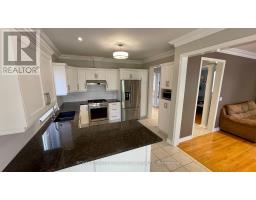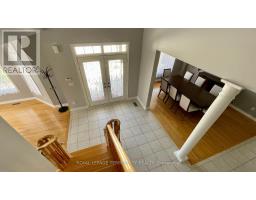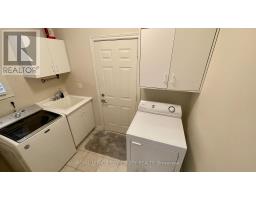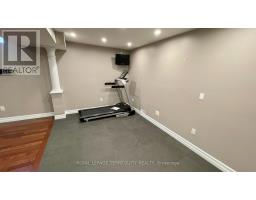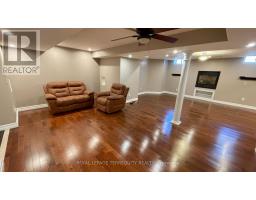2114 Helmsley Avenue Oakville, Ontario L6M 4R5
4 Bedroom
4 Bathroom
2499.9795 - 2999.975 sqft
Fireplace
Central Air Conditioning
Forced Air
$4,900 Monthly
Available Feb 1st, Exclusive Westmount Enclave. Living & Spacious Dining With Hardwood ,Coffered Ceiling , Crown Moulding . Ss High End Appliances, Granite & Open View To Family Rm And Patio. Family Rm With Gas Fireplace , Hardwood, Pot Lights. Curved Wood Staircase . 4 Generous Bedrooms. Primary Ensuite With Spa-Like Bath. Lower Level Retreat Media & Fitness Area, Features Sound Proofing, Fire Place & 3 Pc Bath. Utility & Cold Rm. Aggregate Paved Patio. (id:50886)
Property Details
| MLS® Number | W11930940 |
| Property Type | Single Family |
| Community Name | West Oak Trails |
| ParkingSpaceTotal | 4 |
Building
| BathroomTotal | 4 |
| BedroomsAboveGround | 4 |
| BedroomsTotal | 4 |
| Amenities | Fireplace(s), Separate Heating Controls, Separate Electricity Meters |
| Appliances | Garage Door Opener Remote(s), Water Heater, Water Meter, Blinds, Dishwasher, Dryer, Garage Door Opener, Refrigerator, Washer |
| BasementDevelopment | Finished |
| BasementType | N/a (finished) |
| ConstructionStyleAttachment | Detached |
| CoolingType | Central Air Conditioning |
| ExteriorFinish | Brick |
| FireplacePresent | Yes |
| FlooringType | Hardwood, Ceramic, Carpeted |
| FoundationType | Poured Concrete |
| HalfBathTotal | 1 |
| HeatingFuel | Natural Gas |
| HeatingType | Forced Air |
| StoriesTotal | 2 |
| SizeInterior | 2499.9795 - 2999.975 Sqft |
| Type | House |
| UtilityWater | Municipal Water |
Parking
| Garage |
Land
| Acreage | No |
| Sewer | Sanitary Sewer |
Rooms
| Level | Type | Length | Width | Dimensions |
|---|---|---|---|---|
| Second Level | Primary Bedroom | 4.89 m | 4.82 m | 4.89 m x 4.82 m |
| Second Level | Bedroom 3 | 3.49 m | 3 m | 3.49 m x 3 m |
| Second Level | Bedroom 4 | 4.91 m | 3.57 m | 4.91 m x 3.57 m |
| Basement | Recreational, Games Room | 8.54 m | 7.82 m | 8.54 m x 7.82 m |
| Ground Level | Living Room | 3.97 m | 3.94 m | 3.97 m x 3.94 m |
| Ground Level | Dining Room | 4.46 m | 3.57 m | 4.46 m x 3.57 m |
| Ground Level | Family Room | 5.68 m | 4.18 m | 5.68 m x 4.18 m |
| Ground Level | Kitchen | 3.6 m | 3.6 m | 3.6 m x 3.6 m |
Interested?
Contact us for more information
Ali Ahmed
Salesperson
Royal LePage Terrequity Realty
95 Queen Street S. Unit A
Mississauga, Ontario L5M 1K7
95 Queen Street S. Unit A
Mississauga, Ontario L5M 1K7












