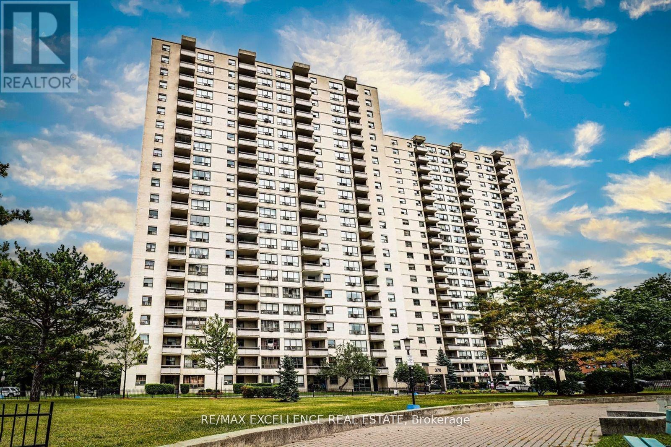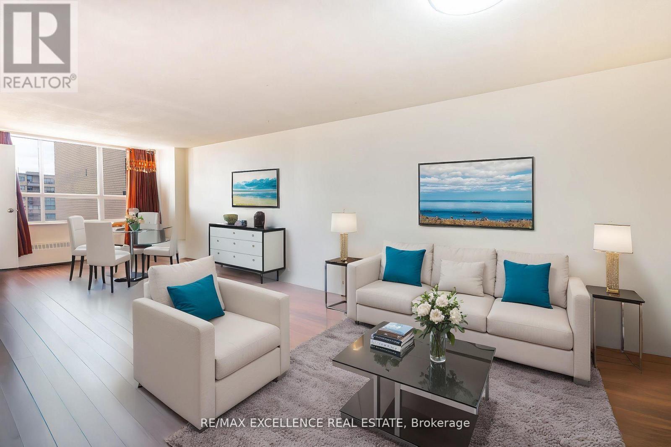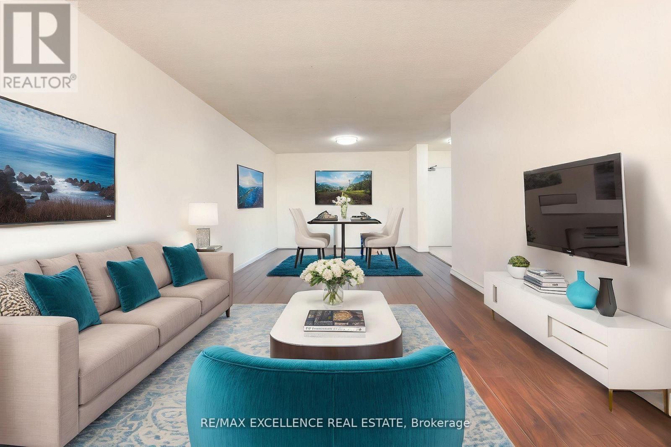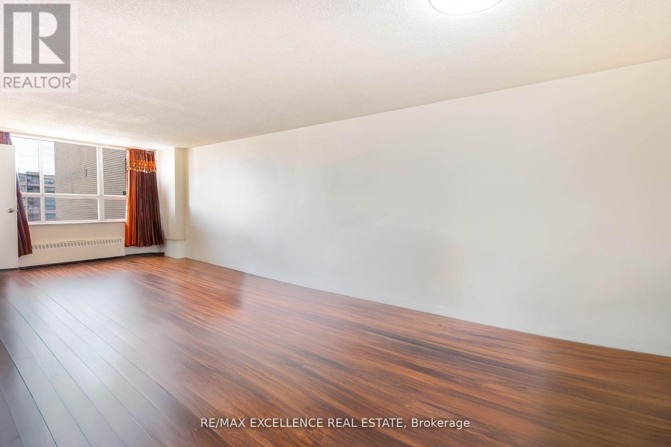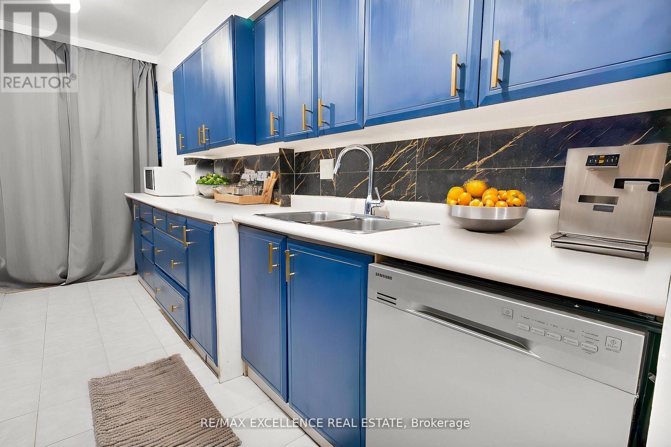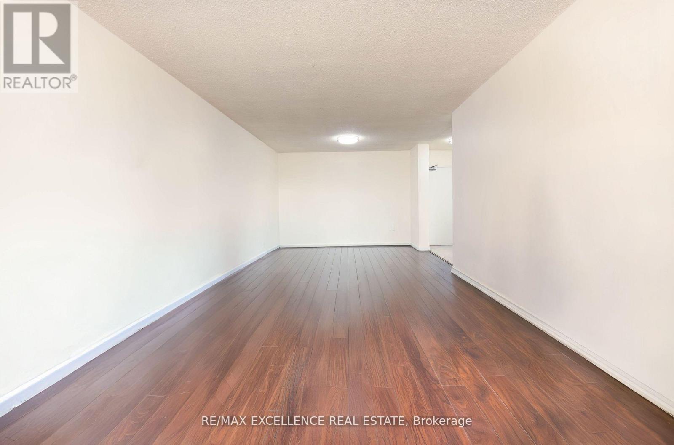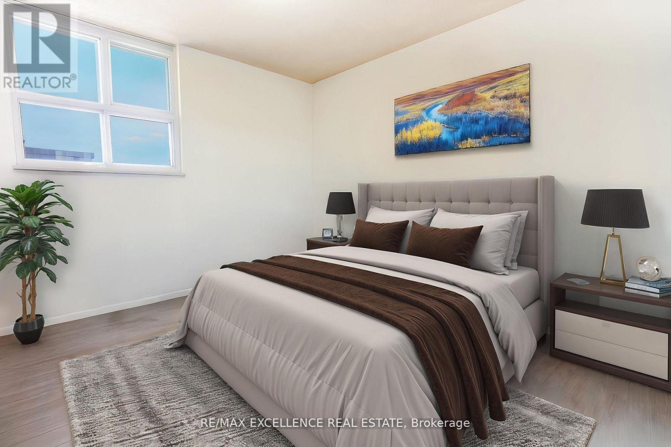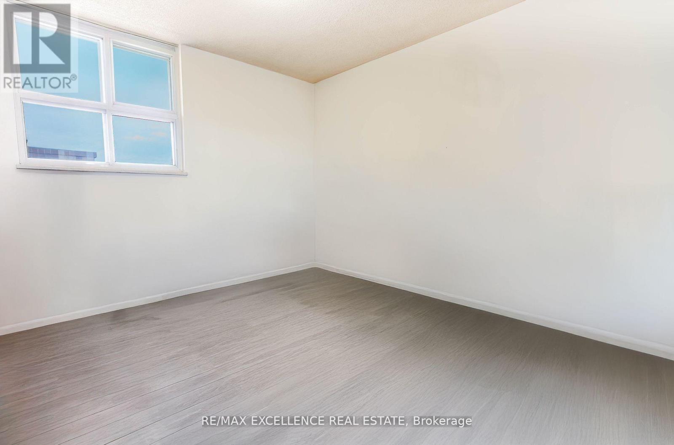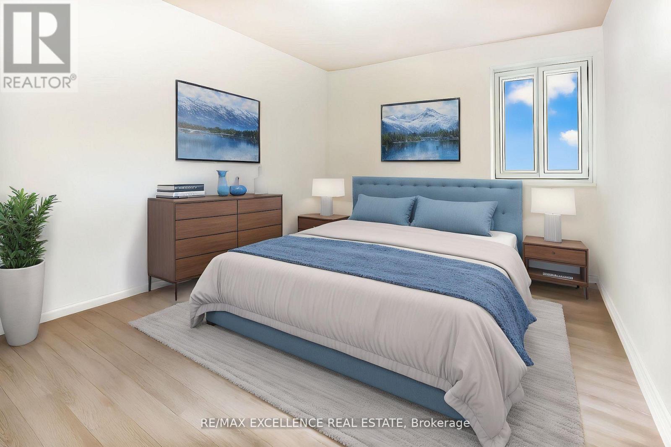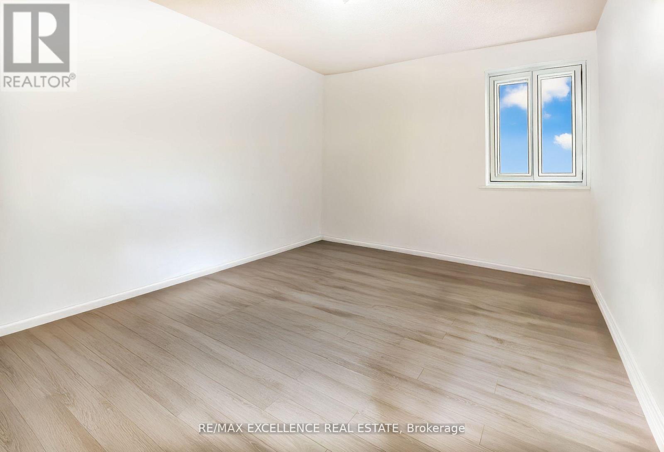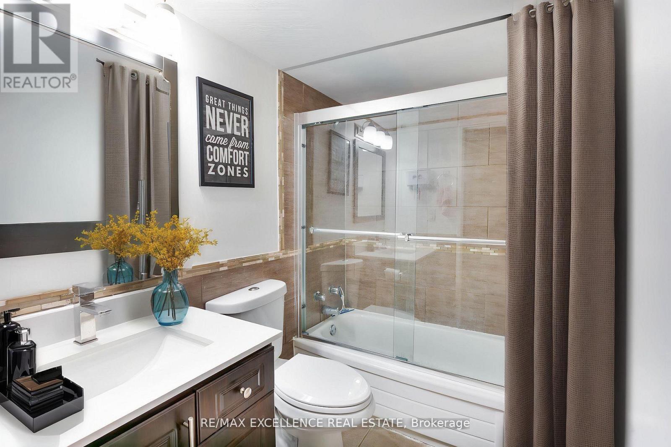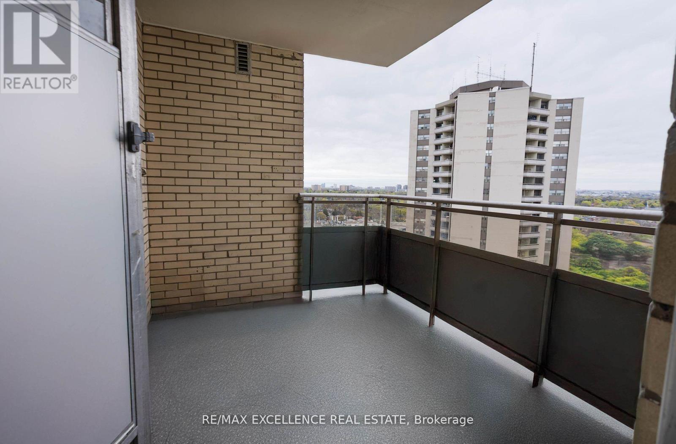2116 - 370 Dixon Road Toronto, Ontario M9R 1T2
$378,000Maintenance, Cable TV, Common Area Maintenance, Heat, Electricity, Insurance, Parking, Water
$767 Monthly
Maintenance, Cable TV, Common Area Maintenance, Heat, Electricity, Insurance, Parking, Water
$767 MonthlyBeautifully renovated 2-bedroom, 1-bath condo with stunning 21st-floor views of the city skyline, park, and playground. Enjoy your morning coffee or unwind on the oversized private balcony overlooking the city. Inside, this move-in-ready home features brand-new flooring, a sleek modern kitchen with all-new Samsung stainless steel appliances, an upgraded bathroom, and fresh paint throughout. Both bedrooms are spacious and offer excellent storage-perfect for couples, small families, or professionals.The well-managed building offers resort-style amenities, including an indoor pool, fitness centre, sauna, and a large walk-out terrace. Conveniently located just minutes from GO Transit, major highways, grocery stores, banks, and everyday essentials-experience the perfect blend of comfort, style, and urban convenience. (id:50886)
Property Details
| MLS® Number | W12493634 |
| Property Type | Single Family |
| Community Name | Kingsview Village-The Westway |
| Community Features | Pets Allowed With Restrictions |
| Features | Balcony |
| Parking Space Total | 1 |
Building
| Bathroom Total | 1 |
| Bedrooms Above Ground | 2 |
| Bedrooms Total | 2 |
| Basement Type | None |
| Cooling Type | Wall Unit |
| Exterior Finish | Brick |
| Heating Fuel | Natural Gas |
| Heating Type | Baseboard Heaters |
| Size Interior | 1,000 - 1,199 Ft2 |
| Type | Apartment |
Parking
| Underground | |
| Garage |
Land
| Acreage | No |
Rooms
| Level | Type | Length | Width | Dimensions |
|---|---|---|---|---|
| Flat | Living Room | 5.66 m | 3.35 m | 5.66 m x 3.35 m |
| Flat | Dining Room | 3.56 m | 3.35 m | 3.56 m x 3.35 m |
| Flat | Kitchen | 4.1 m | 2.55 m | 4.1 m x 2.55 m |
| Flat | Primary Bedroom | 4.1 m | 3.35 m | 4.1 m x 3.35 m |
| Flat | Bedroom | 3.4 m | 3.35 m | 3.4 m x 3.35 m |
| Flat | Laundry Room | 2.49 m | 1.8 m | 2.49 m x 1.8 m |
| Flat | Bathroom | Measurements not available |
Contact Us
Contact us for more information
Mandeep Singh Dhesi
Broker
(647) 905-0370
www.youtube.com/embed/9cVsWXGQVqc
www.dhesirealestate.ca/
www.facebook.com/mandeep.dhesi.16
twitter.com/DhesiRealEstate
www.linkedin.com/in/mandeep-dhesi-4305211b2
100 Milverton Dr Unit 610-C
Mississauga, Ontario L5R 4H1
(905) 507-4436
www.remaxex.com/
Arshdeep Sidhu
Salesperson
(647) 234-5000
100 Milverton Dr Unit 610
Mississauga, Ontario L5R 4H1
(905) 507-4436
www.remaxex.com/

