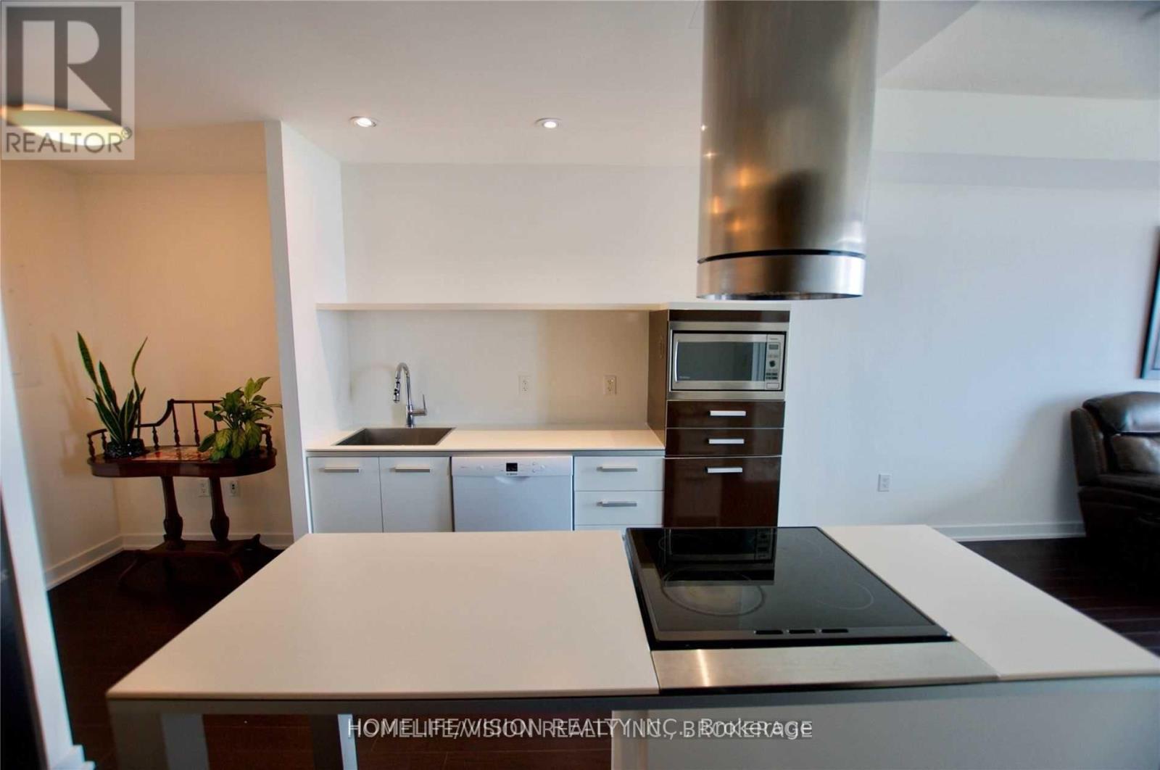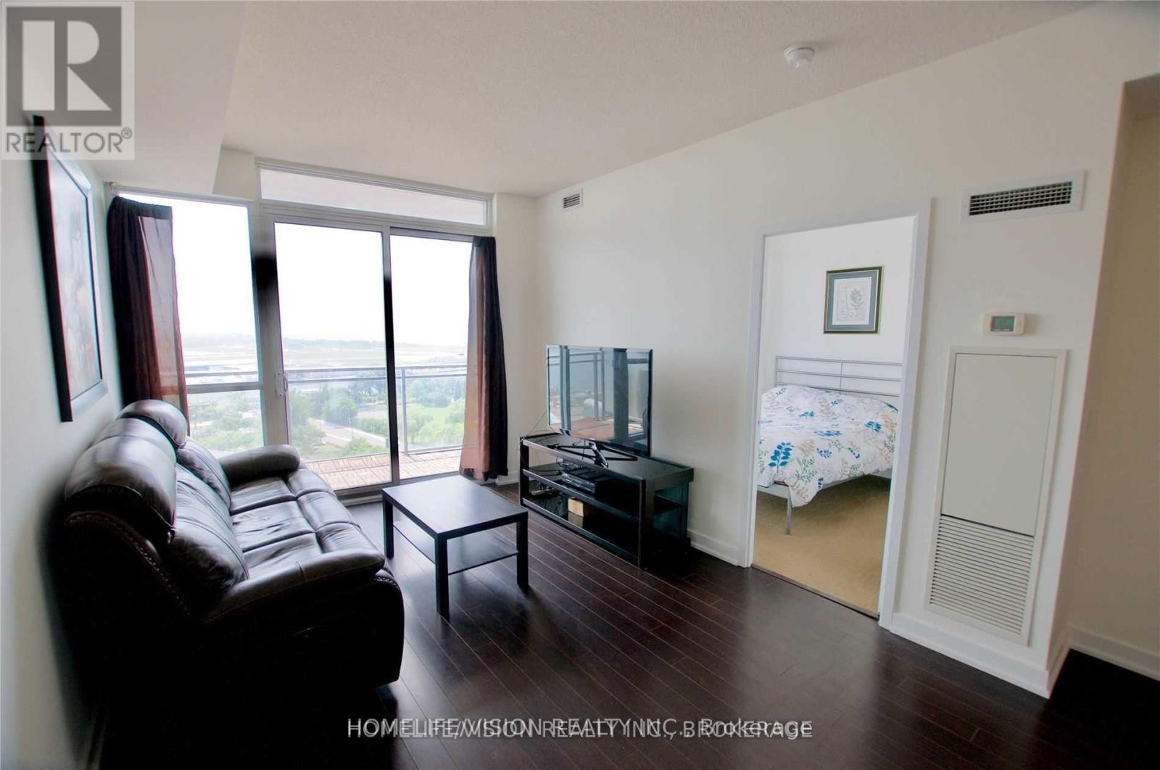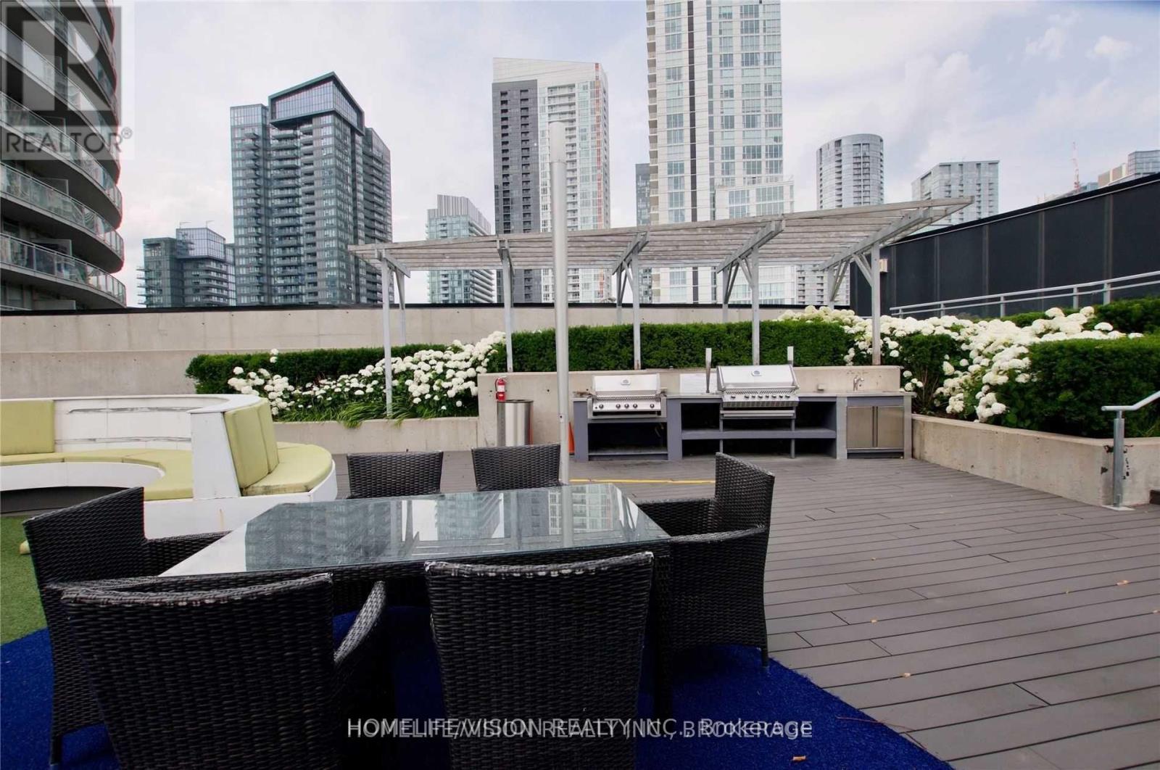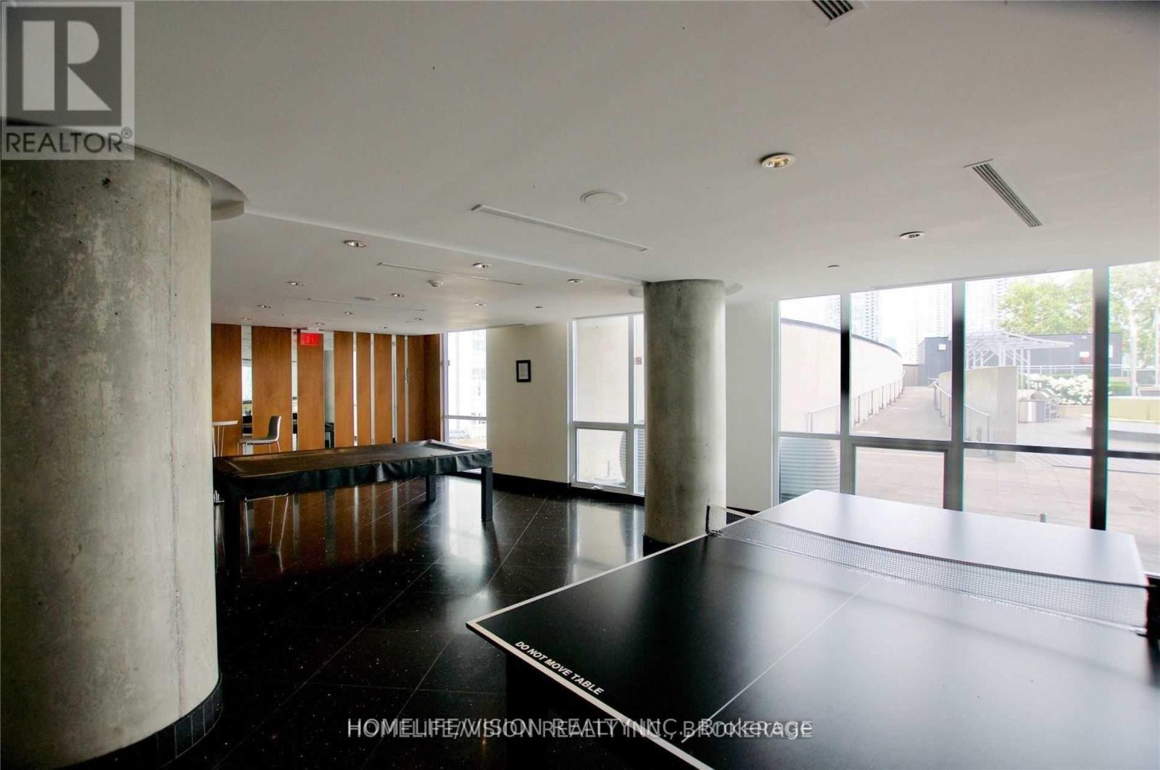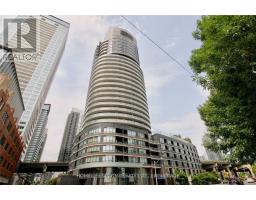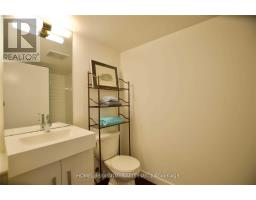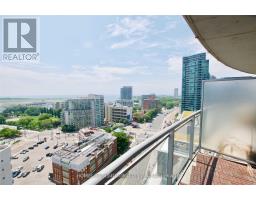2116 - 38 Dan Leckie Way Toronto, Ontario M5V 2V6
$2,750 Monthly
Waterfront Living In Pet Friendly Building! Stunning Freshly Painted 1 Bedroom With Spectacular Views Of Lake Ontario! Open Concept Layout With High Ceilings! Massive Balcony! European Style Kitchen With Tons Of Storage And Modern Cylindrical Hood Fan! Easy Access To Highways And Public Transport. Outstanding Amenities That Include Concierge, Roof Top Terraces W/Hot Tub And Bbqs, Party Room, Guest Suites, Visitor Parking, Fitness Centre And So Much More! **** EXTRAS **** One Parking, All Window Coverings And Light Fixtures, Stainless Steel Fridge, Dishwasher, Stainless Steel Microwave, Stainless Steel Stove, Coin Laundry Available On 2nd Floor, Locker Not Included. (id:50886)
Property Details
| MLS® Number | C9382408 |
| Property Type | Single Family |
| Community Name | Waterfront Communities C1 |
| AmenitiesNearBy | Park, Public Transit |
| CommunityFeatures | Pet Restrictions |
| Features | Balcony, Laundry- Coin Operated |
| ParkingSpaceTotal | 1 |
Building
| BathroomTotal | 1 |
| BedroomsAboveGround | 1 |
| BedroomsTotal | 1 |
| Amenities | Security/concierge, Exercise Centre, Party Room, Visitor Parking |
| CoolingType | Central Air Conditioning |
| ExteriorFinish | Concrete |
| HeatingFuel | Natural Gas |
| HeatingType | Forced Air |
| SizeInterior | 599.9954 - 698.9943 Sqft |
| Type | Apartment |
Parking
| Underground |
Land
| Acreage | No |
| LandAmenities | Park, Public Transit |
| SurfaceWater | Lake/pond |
Rooms
| Level | Type | Length | Width | Dimensions |
|---|---|---|---|---|
| Other | Living Room | 4.56 m | 3.09 m | 4.56 m x 3.09 m |
| Other | Primary Bedroom | 2.7 m | 3.03 m | 2.7 m x 3.03 m |
| Other | Kitchen | 9.18 m | 3.65 m | 9.18 m x 3.65 m |
| Other | Bathroom | 1.52 m | 2.59 m | 1.52 m x 2.59 m |
| Other | Foyer | 5.49 m | 1.14 m | 5.49 m x 1.14 m |
| Other | Eating Area | 1.74 m | 1.63 m | 1.74 m x 1.63 m |
Interested?
Contact us for more information
Natalie Knox
Salesperson
1945 Leslie Street
Toronto, Ontario M3B 2M3








