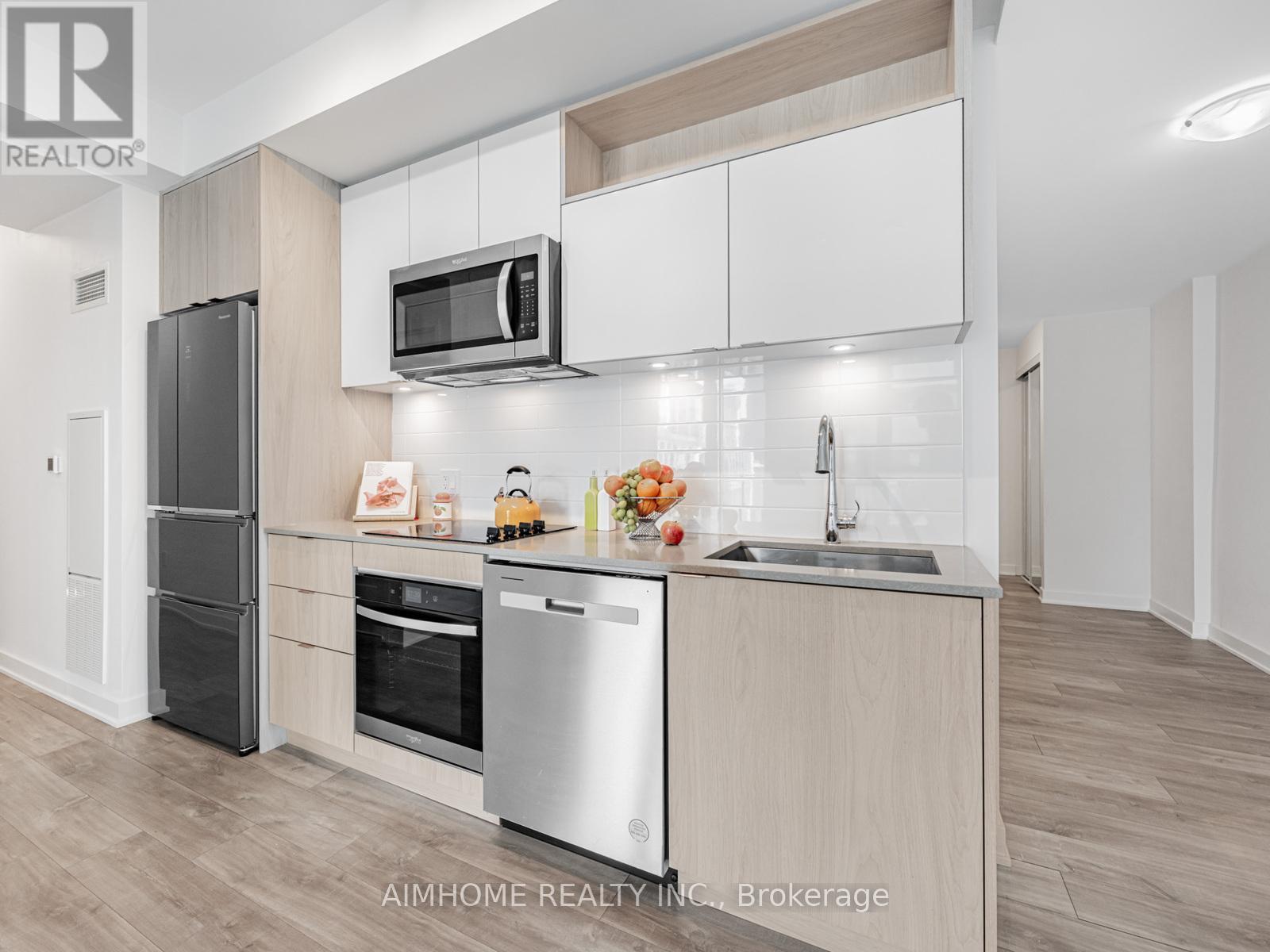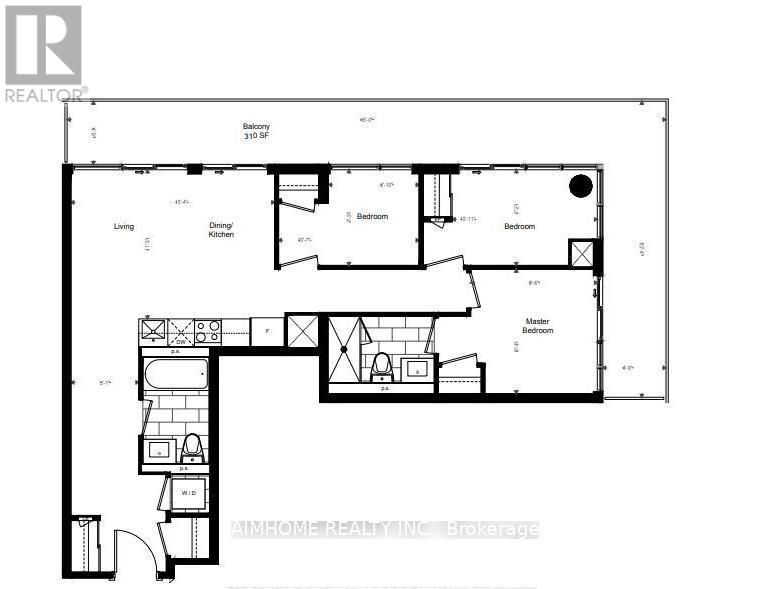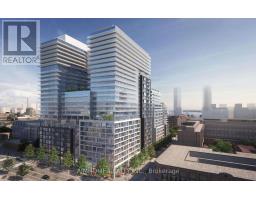2116 - 70 Princess Street Toronto, Ontario M5A 0X6
$899,990Maintenance, Heat, Water, Common Area Maintenance, Insurance
$752.48 Monthly
Maintenance, Heat, Water, Common Area Maintenance, Insurance
$752.48 Monthly** Beautiful, Light-Filled 3-Bedroom+ 2-Bathroom Corner Unit Featuring Four Sliding Doors That Open Onto A Spacious 310 Sqft Wraparound Private Balcony ** Unit Also Includes One Parking Space and One Locker ** 9 Ft High Smooth Ceilings; 7 1/2" Wide Premium Laminate Flooring ** S/S Appliances, Quartz Kitchen Counter Tops ** Custom-Made Roller Blinds On All Windows, Adding Both Style And Privacy **Amazing Amenities: Infinity-edge Pool, Rooftop Cabanas, Outdoor BBQ Area, Games Room, Gym, Yoga Studio, Party Room And More! ** Steps To St. Lawrence Market, Distillery District, Globe & Mail Centre ** Walking Distance To Union Station , Lake Front, George brown College... ** Time And Space - Build by Pemberton : The Perfect Balance Of Indoor & Outdoor Downtown Toronto Living, A Fresh, Modern and convenient Place For You To Call Home ** (id:50886)
Property Details
| MLS® Number | C12161243 |
| Property Type | Single Family |
| Community Name | Waterfront Communities C8 |
| Amenities Near By | Hospital, Park, Public Transit, Schools |
| Community Features | Pet Restrictions, Community Centre |
| Features | Balcony |
| Parking Space Total | 1 |
| Pool Type | Outdoor Pool |
Building
| Bathroom Total | 2 |
| Bedrooms Above Ground | 3 |
| Bedrooms Total | 3 |
| Age | New Building |
| Amenities | Security/concierge, Recreation Centre, Exercise Centre, Party Room, Storage - Locker |
| Appliances | Blinds, Dryer, Washer |
| Cooling Type | Central Air Conditioning |
| Exterior Finish | Concrete |
| Flooring Type | Laminate |
| Heating Fuel | Natural Gas |
| Heating Type | Forced Air |
| Size Interior | 800 - 899 Ft2 |
| Type | Apartment |
Parking
| Underground | |
| Garage |
Land
| Acreage | No |
| Land Amenities | Hospital, Park, Public Transit, Schools |
Rooms
| Level | Type | Length | Width | Dimensions |
|---|---|---|---|---|
| Main Level | Living Room | 3.43 m | 4.67 m | 3.43 m x 4.67 m |
| Main Level | Dining Room | 3.43 m | 4.67 m | 3.43 m x 4.67 m |
| Main Level | Kitchen | 3.43 m | 4.67 m | 3.43 m x 4.67 m |
| Main Level | Bedroom | 2.9 m | 2.84 m | 2.9 m x 2.84 m |
| Main Level | Bedroom 2 | 2.18 m | 3.33 m | 2.18 m x 3.33 m |
| Main Level | Bedroom 3 | 2.18 m | 3.23 m | 2.18 m x 3.23 m |
Contact Us
Contact us for more information
Jane Zhou
Salesperson
2175 Sheppard Ave E. Suite 106
Toronto, Ontario M2J 1W8
(416) 490-0880
(416) 490-8850
www.aimhomerealty.ca/





























































