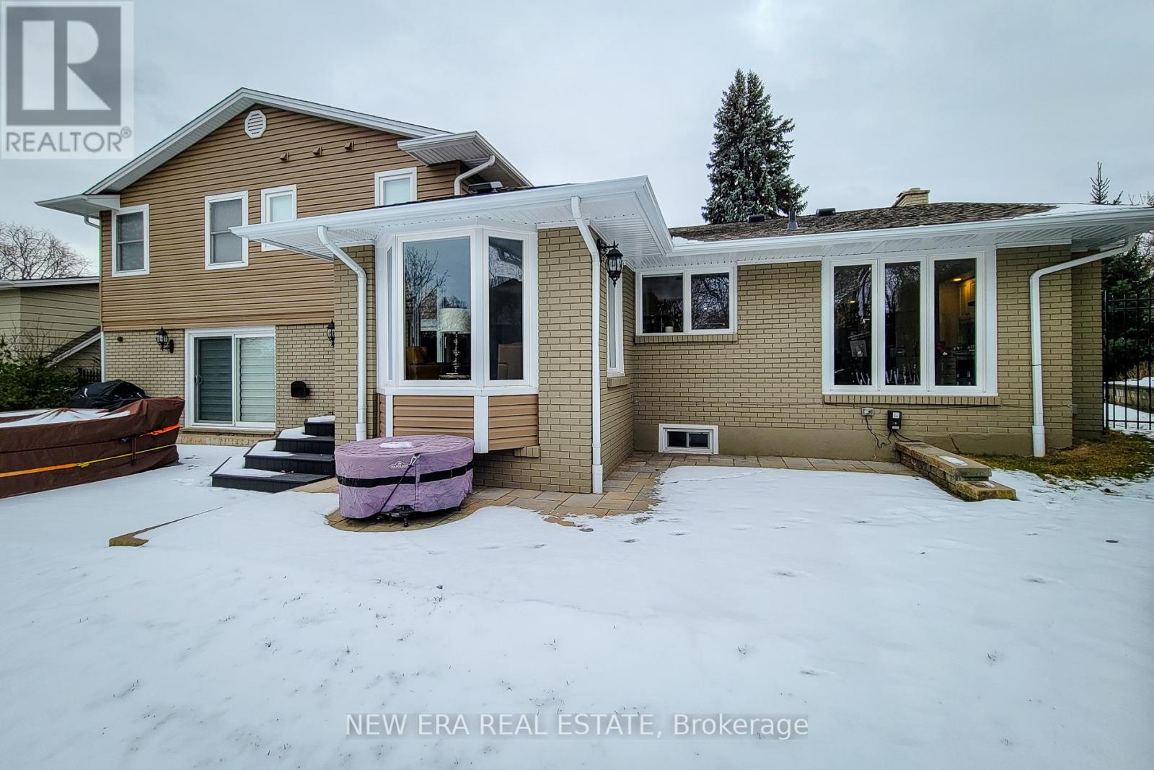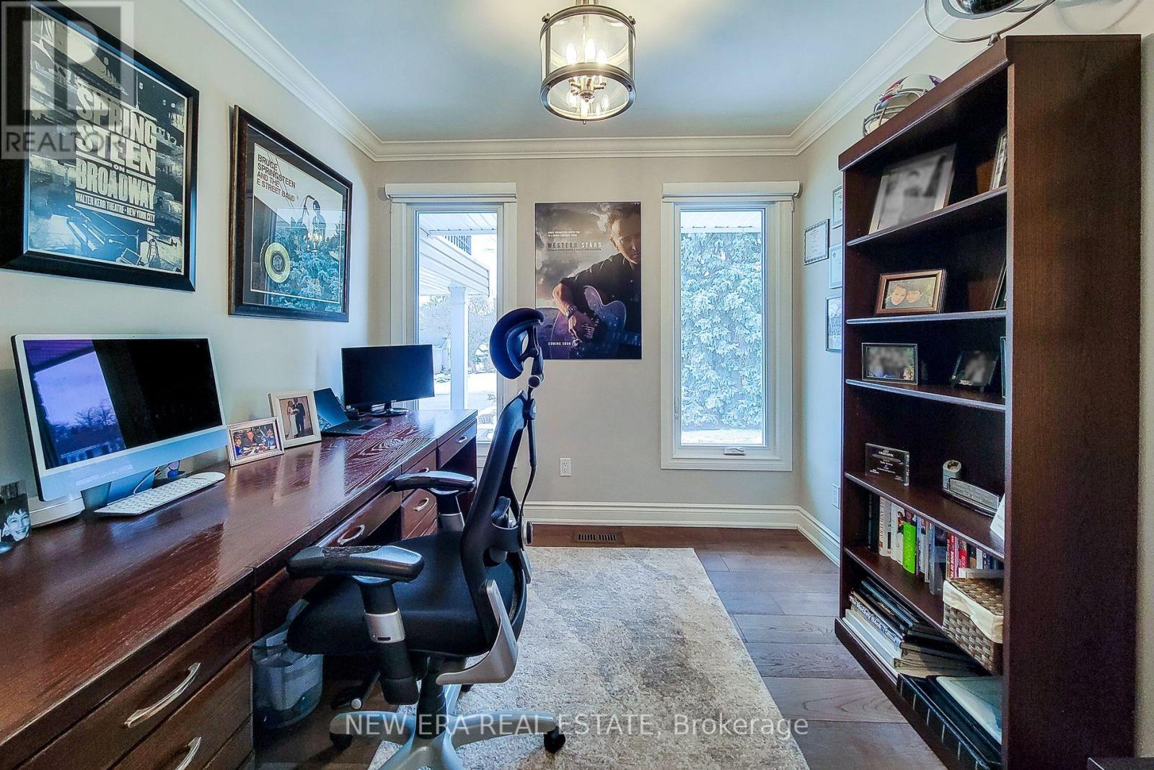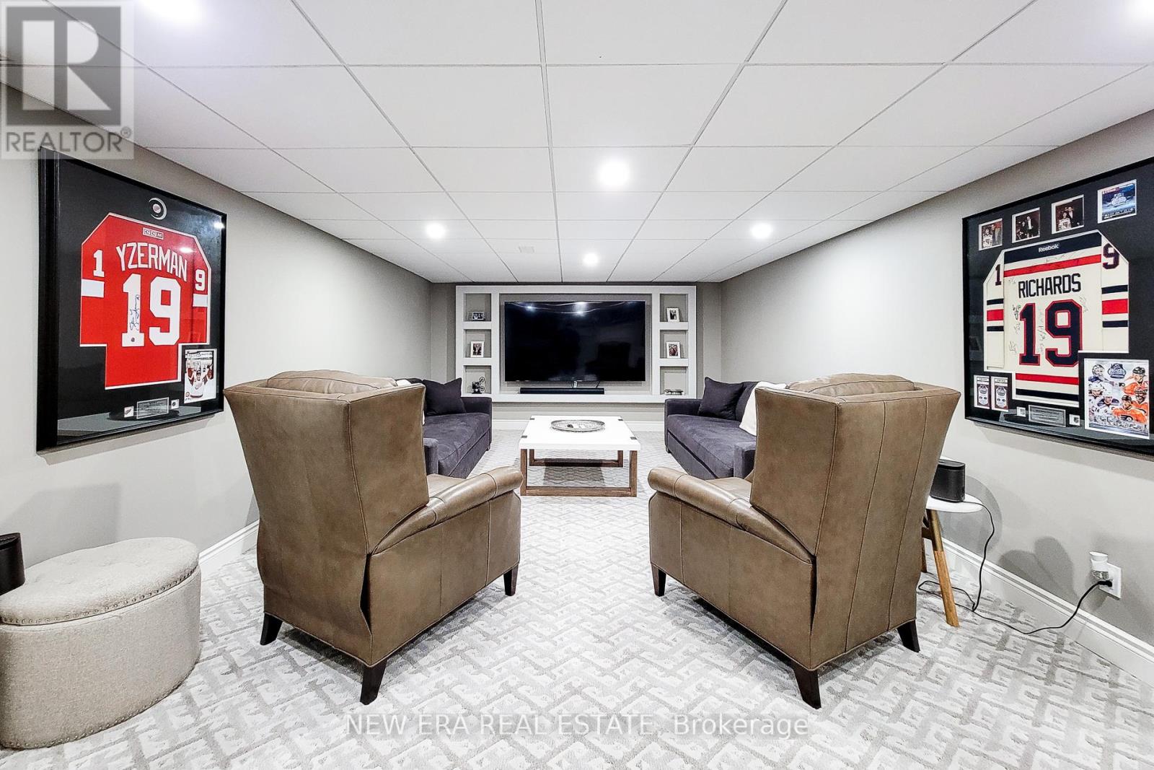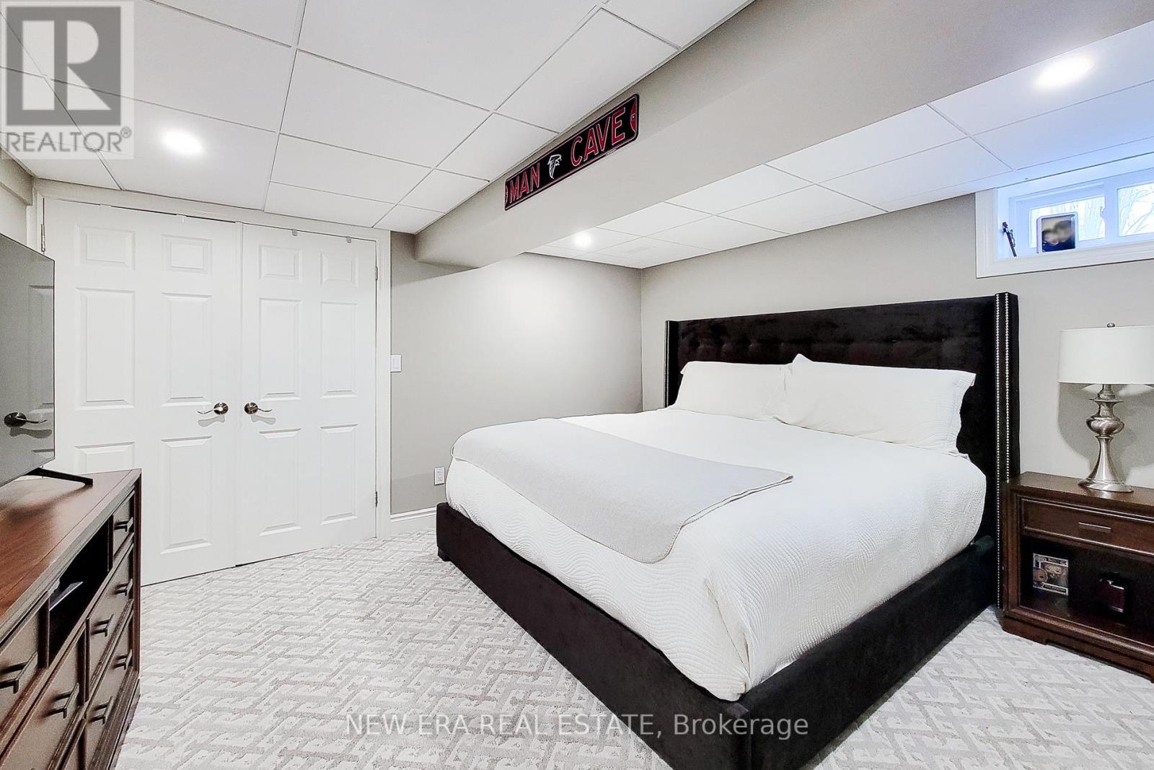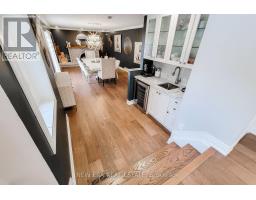2119 Agincourt Crescent Burlington, Ontario L7P 1P3
$2,199,000
Welcome to this stunning, completely rebuilt home in the sought-after Tyandaga community, where pride of ownership shines throughout. With over 3000 sq ft of living space, this 3-level side split is a true masterpiece. The open-concept main floor is perfect for entertaining, w/ a gourmet kitchen featuring a GE gas stove/oven, second built-in Monogram oven & speed oven. Spacious dining room offers a built-in servery & wine fridge, ideal for hosting. Upstairs, you'll find a Primary suite w/dual built-in wardrobes & a spa-like ensuite, complete w/ glass-enclosed shower, dual vanity &standalone soaker tub. Fully finished basement offers an extra bedroom w/ ensuite & walk-in closet -perfect for guests. High-end Karastan white oak hardwood floors grace the main & upper levels, enhanced w/ luxury wall-to-wall broadloom. Ideally located steps from golf course, Bruce Trail, parks, schools, shopping & easy access to major highways, this home offers the perfect balance of luxury & convenience. **** EXTRAS **** 200 Amps (id:50886)
Property Details
| MLS® Number | W11950149 |
| Property Type | Single Family |
| Community Name | Tyandaga |
| Amenities Near By | Park, Place Of Worship, Schools |
| Features | In-law Suite |
| Parking Space Total | 6 |
| Structure | Shed |
Building
| Bathroom Total | 4 |
| Bedrooms Above Ground | 3 |
| Bedrooms Below Ground | 1 |
| Bedrooms Total | 4 |
| Appliances | Central Vacuum, Water Heater, Dishwasher, Dryer, Oven, Refrigerator, Stove, Washer, Window Coverings |
| Basement Development | Finished |
| Basement Type | Full (finished) |
| Construction Style Attachment | Detached |
| Construction Style Split Level | Sidesplit |
| Cooling Type | Central Air Conditioning |
| Exterior Finish | Brick, Stone |
| Fireplace Present | Yes |
| Foundation Type | Concrete |
| Half Bath Total | 1 |
| Heating Fuel | Natural Gas |
| Heating Type | Forced Air |
| Size Interior | 2,000 - 2,500 Ft2 |
| Type | House |
| Utility Water | Municipal Water |
Parking
| Garage |
Land
| Acreage | No |
| Fence Type | Fenced Yard |
| Land Amenities | Park, Place Of Worship, Schools |
| Sewer | Sanitary Sewer |
| Size Depth | 132 Ft |
| Size Frontage | 95 Ft |
| Size Irregular | 95 X 132 Ft |
| Size Total Text | 95 X 132 Ft |
Rooms
| Level | Type | Length | Width | Dimensions |
|---|---|---|---|---|
| Lower Level | Bedroom 4 | 4.02 m | 3.51 m | 4.02 m x 3.51 m |
| Lower Level | Recreational, Games Room | 8.2 m | 3.96 m | 8.2 m x 3.96 m |
| Main Level | Kitchen | 8.89 m | 3.51 m | 8.89 m x 3.51 m |
| Main Level | Living Room | 5.21 m | 4.72 m | 5.21 m x 4.72 m |
| Main Level | Dining Room | 6.93 m | 3.81 m | 6.93 m x 3.81 m |
| Main Level | Office | 2.84 m | 2.72 m | 2.84 m x 2.72 m |
| Main Level | Sitting Room | 2.77 m | 2.54 m | 2.77 m x 2.54 m |
| Upper Level | Primary Bedroom | 4.57 m | 4.09 m | 4.57 m x 4.09 m |
| Upper Level | Bedroom 2 | 4.34 m | 3.1 m | 4.34 m x 3.1 m |
| Upper Level | Bedroom 3 | 3.58 m | 2.9 m | 3.58 m x 2.9 m |
https://www.realtor.ca/real-estate/27865082/2119-agincourt-crescent-burlington-tyandaga-tyandaga
Contact Us
Contact us for more information
Adrian Di Pietro
Salesperson
www.newerarealestate.ca/
171 Lakeshore Rd E #14
Mississauga, Ontario L5G 4T9
(416) 508-9929
HTTP://www.newerarealestate.ca



