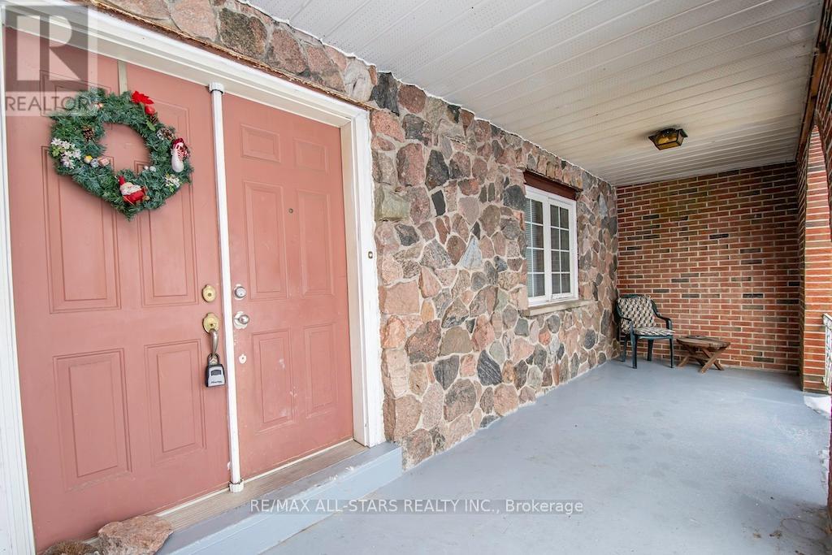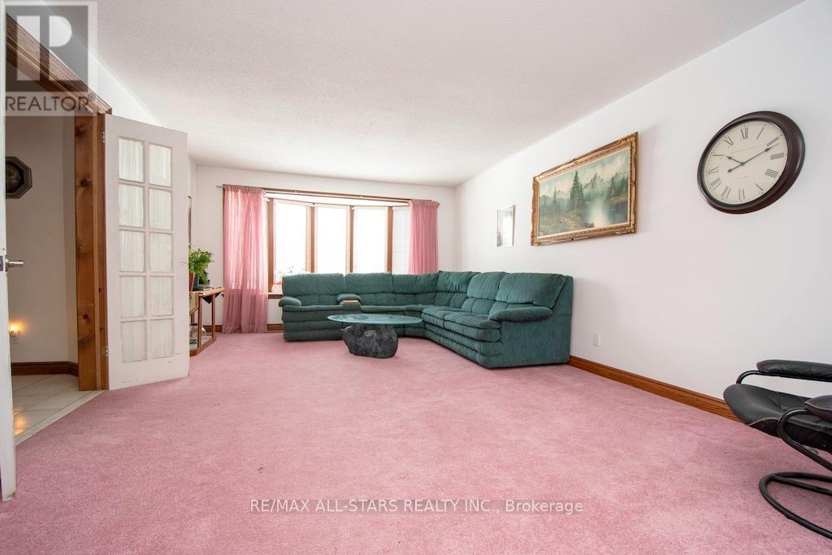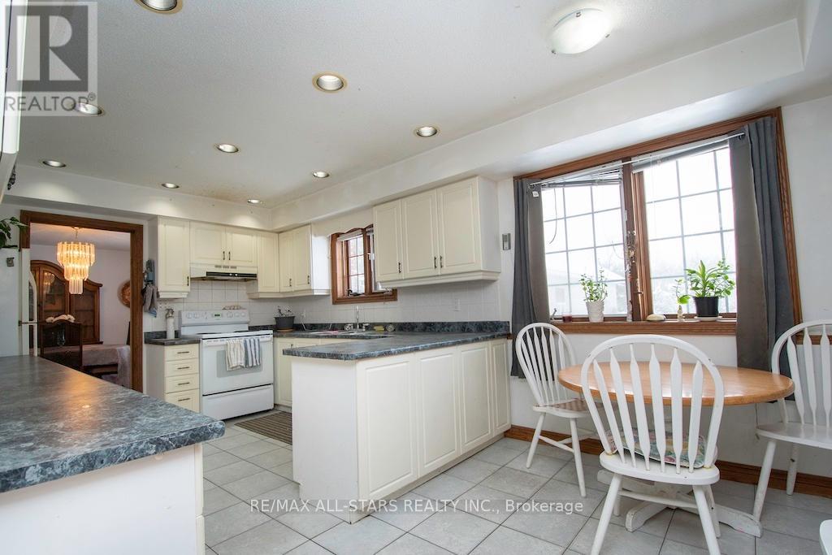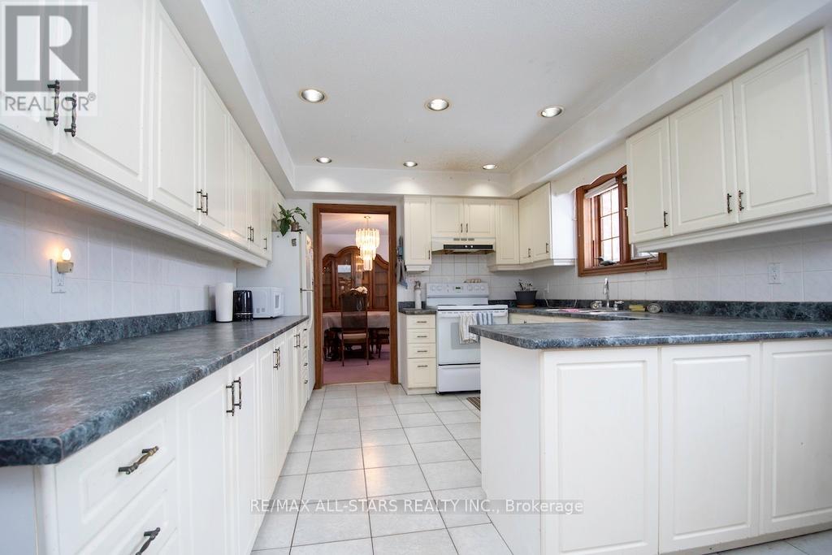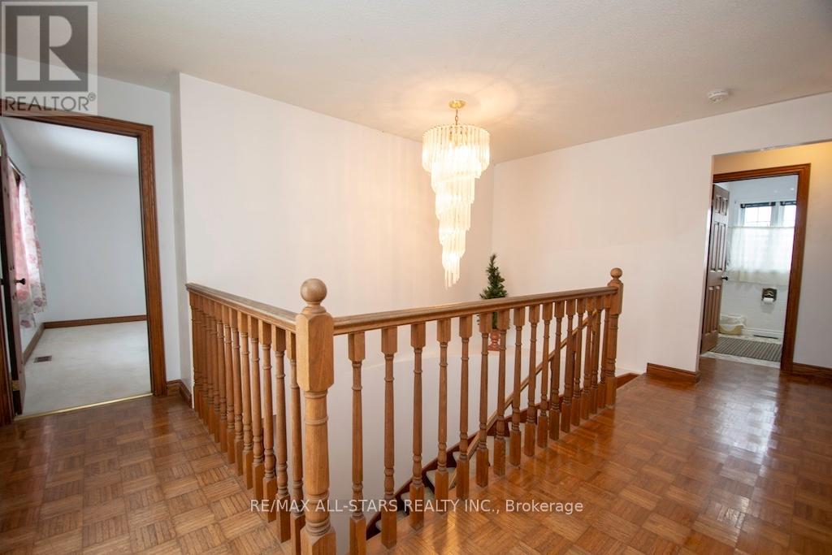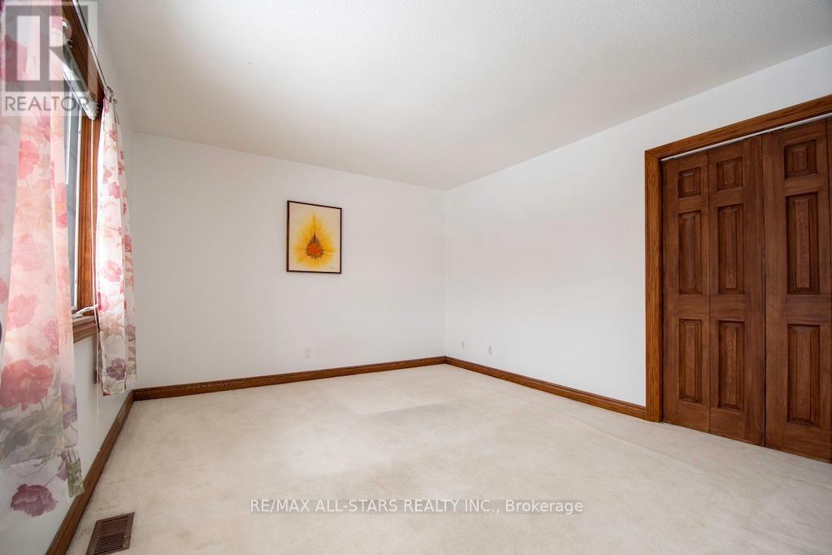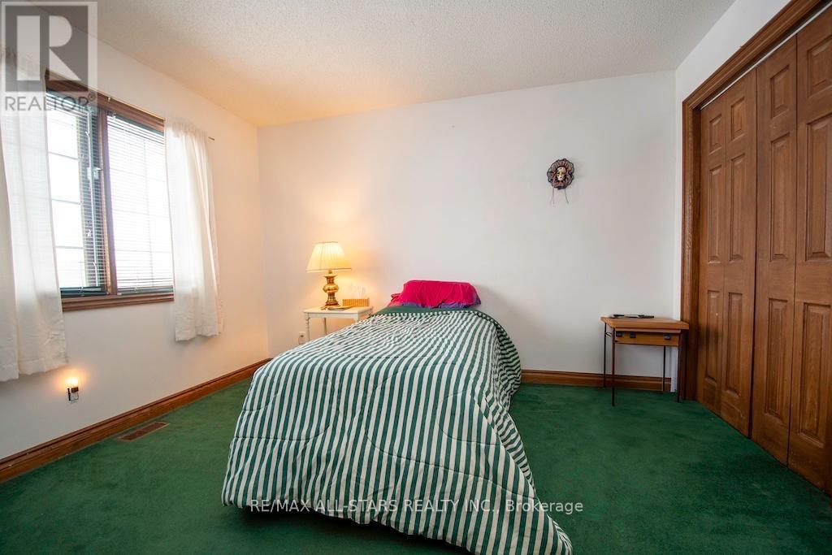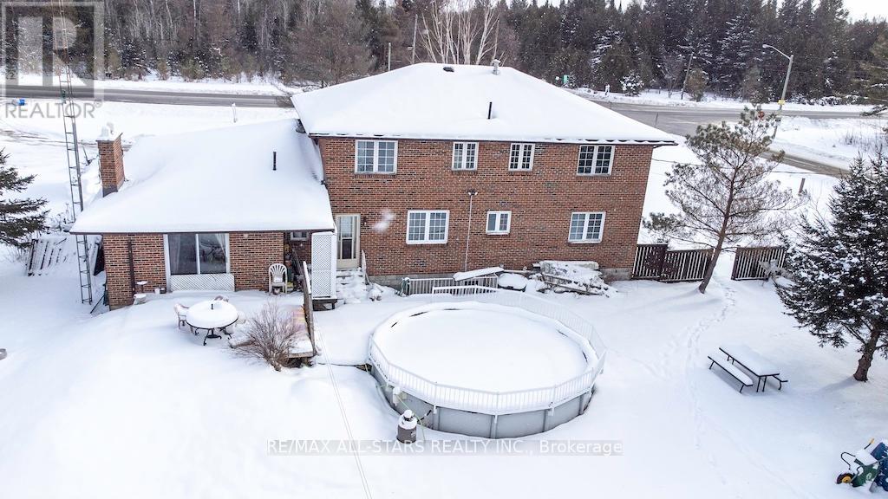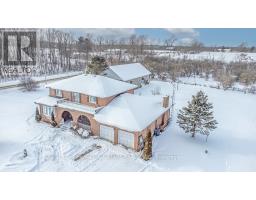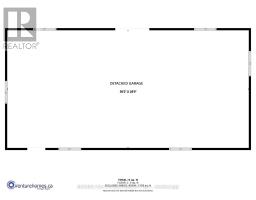2119 Portage Road Kawartha Lakes, Ontario K0M 2B0
$599,900
A great opportunity awaits with this large country home & property! Located on 1.15 acres, is this 2900 sq/ft, all-brick home. Offering 5 nice-sized bedrooms (1 on the main floor) & 2.5 baths (including a primary ensuite), this spacious family home boasts a bright eat-in kitchen with lots of cupboard & counter space, a separate dining room, a large, bright living room w/a big bay window, and a lovely, spacious main floor family room w/pine floors & a propane fireplace with gorgeous stone surround; as well as patio doors leading to the backyard. There is main floor laundry which also has a walk-out to the yard, as does the full, walk-up basement. The 1.15 acre property is very private, and also includes an awesome 1800 sq/ft (30'x60') concrete block shop/garage with metal roof. This rural property has so much to offer and is just a 7-minute drive to Coboconk for groceries and all amenities, half an hour to Lindsay, and is located directly across from beautiful Balsam Lake Provincial Park where you can swim, hike, canoe & kayak. (id:50886)
Property Details
| MLS® Number | X11926099 |
| Property Type | Single Family |
| Community Name | Rural Bexley |
| AmenitiesNearBy | Beach |
| CommunityFeatures | School Bus |
| EquipmentType | Propane Tank |
| Features | Level Lot, Level |
| ParkingSpaceTotal | 12 |
| PoolType | Above Ground Pool |
| RentalEquipmentType | Propane Tank |
| Structure | Workshop |
Building
| BathroomTotal | 3 |
| BedroomsAboveGround | 4 |
| BedroomsBelowGround | 1 |
| BedroomsTotal | 5 |
| Amenities | Fireplace(s) |
| Appliances | Water Heater |
| BasementFeatures | Walk-up |
| BasementType | Full |
| ConstructionStyleAttachment | Detached |
| CoolingType | Central Air Conditioning |
| ExteriorFinish | Brick |
| FireplacePresent | Yes |
| FlooringType | Hardwood |
| FoundationType | Concrete |
| HalfBathTotal | 1 |
| HeatingFuel | Propane |
| HeatingType | Forced Air |
| StoriesTotal | 2 |
| SizeInterior | 2499.9795 - 2999.975 Sqft |
| Type | House |
Parking
| Attached Garage |
Land
| Acreage | No |
| LandAmenities | Beach |
| Sewer | Septic System |
| SizeDepth | 260 Ft |
| SizeFrontage | 200 Ft |
| SizeIrregular | 200 X 260 Ft ; 1.15 Acres Total, Slightly Irregular |
| SizeTotalText | 200 X 260 Ft ; 1.15 Acres Total, Slightly Irregular|1/2 - 1.99 Acres |
Rooms
| Level | Type | Length | Width | Dimensions |
|---|---|---|---|---|
| Second Level | Bedroom | 4.08 m | 3.53 m | 4.08 m x 3.53 m |
| Second Level | Bathroom | Measurements not available | ||
| Second Level | Primary Bedroom | 4.08 m | 3.9 m | 4.08 m x 3.9 m |
| Second Level | Bedroom | 3.63 m | 3.39 m | 3.63 m x 3.39 m |
| Second Level | Bedroom | 3.63 m | 3.39 m | 3.63 m x 3.39 m |
| Main Level | Kitchen | 5.52 m | 3.08 m | 5.52 m x 3.08 m |
| Main Level | Living Room | 5.82 m | 3.99 m | 5.82 m x 3.99 m |
| Main Level | Dining Room | 3.99 m | 4.3 m | 3.99 m x 4.3 m |
| Main Level | Bedroom | 3.44 m | 3.32 m | 3.44 m x 3.32 m |
| Main Level | Laundry Room | 2.96 m | 1.86 m | 2.96 m x 1.86 m |
| Main Level | Bathroom | Measurements not available | ||
| Main Level | Family Room | 5.85 m | 4.75 m | 5.85 m x 4.75 m |
https://www.realtor.ca/real-estate/27808285/2119-portage-road-kawartha-lakes-rural-bexley
Interested?
Contact us for more information
David Marsh
Salesperson
1115 Fleetwood Road
Janetville, Ontario
Bethany Spring Bowyer
Salesperson



