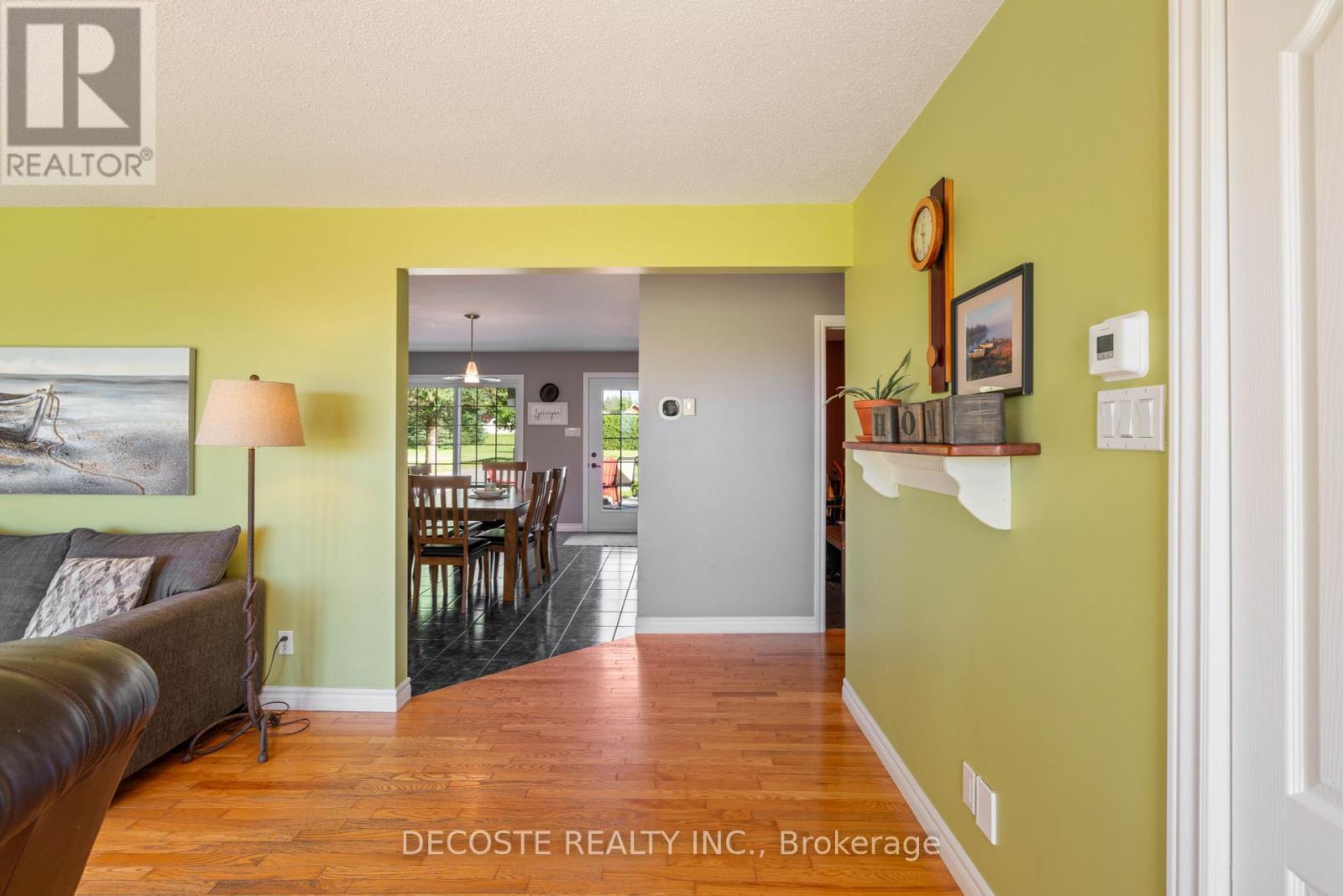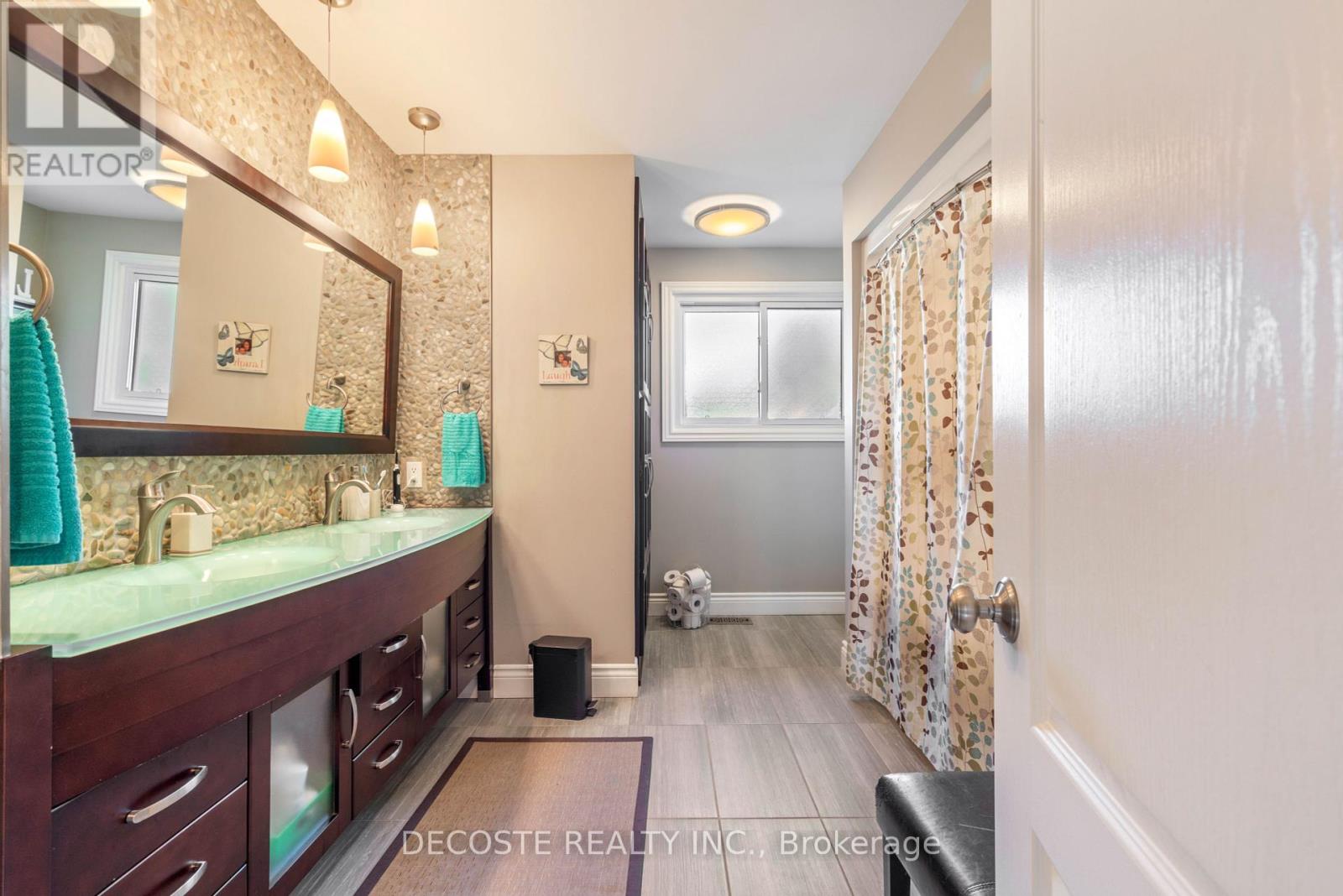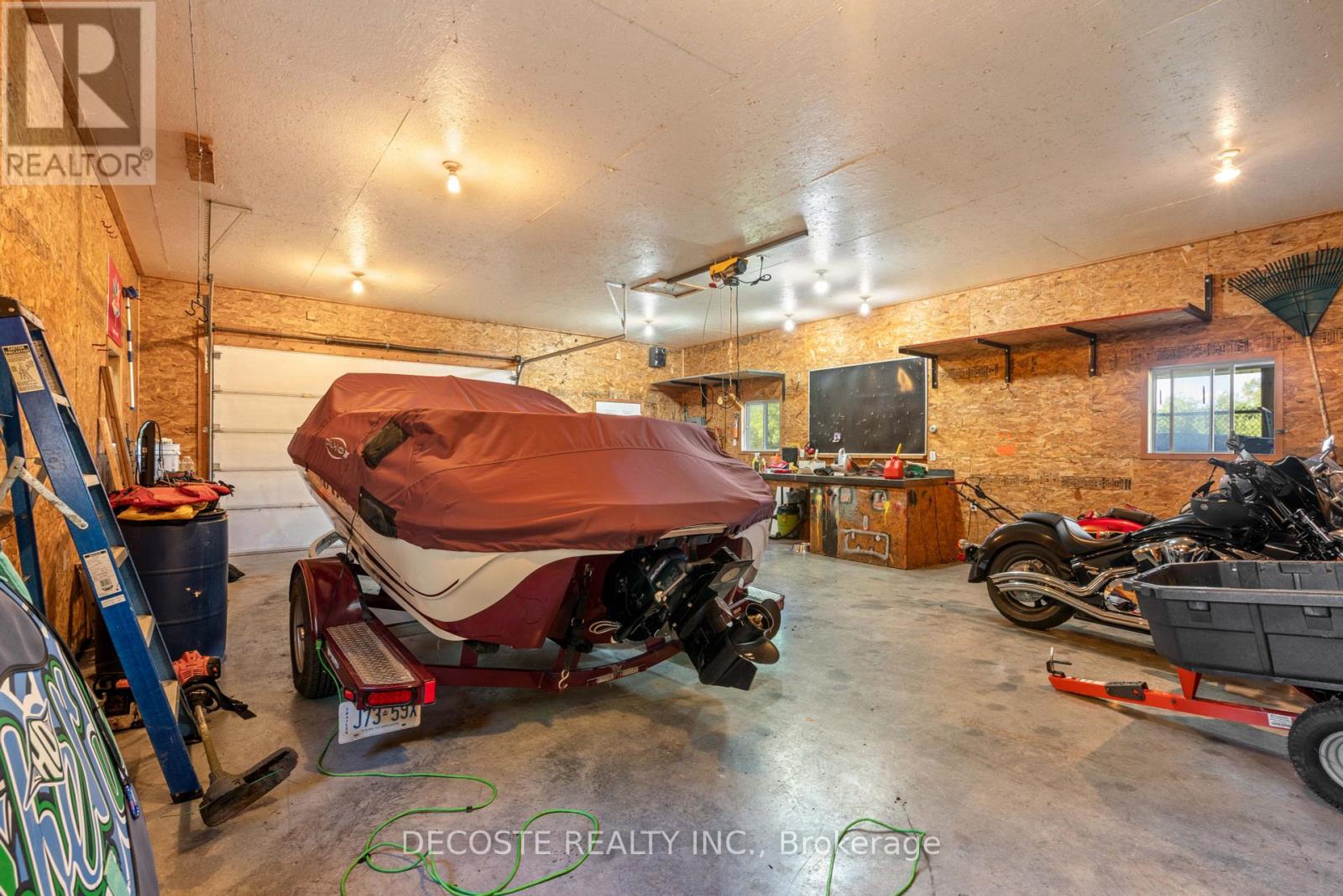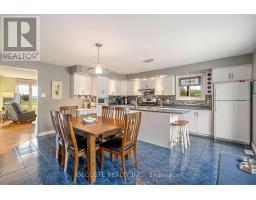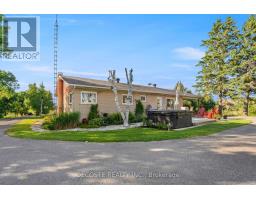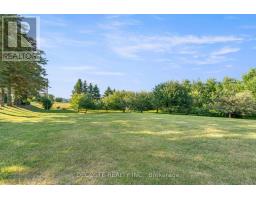21190 County 10 Road North Glengarry, Ontario K0C 1A0
$580,000
Wonderful country home with your dream garage! Located just east of Alexandria, this charming 1400 sqft country bungalow offers 3+1 bedrooms and 2 bathrooms, making it perfect for families and individuals alike. The bright kitchen features a center island, new cabinet doors, and patio doors leading to an expansive deck, while the spacious living room boasts a beautiful stone wall and natural gas fireplace. Additional highlights include a mud room, a splendid bathroom with a double sink vanity, and a semi-finished basement with a 4th bedroom, laundry room, and a large rec room. The property also includes a 27ft x 32ft detached garage with in-floor heating and an attached dog run, a paved yard and a carport set on a beautifully landscaped yard with apple and mature pine trees. Enjoy the best of country living with modern amenities in this must-see home. (id:50886)
Property Details
| MLS® Number | X9515991 |
| Property Type | Single Family |
| Neigbourhood | Glen Robertson Road |
| Community Name | 721 - North Glengarry (Lochiel) Twp |
| ParkingSpaceTotal | 10 |
Building
| BathroomTotal | 3 |
| BedroomsAboveGround | 3 |
| BedroomsBelowGround | 1 |
| BedroomsTotal | 4 |
| Amenities | Fireplace(s) |
| Appliances | Water Heater, Water Treatment, Dishwasher, Dryer, Microwave, Refrigerator, Stove, Washer |
| ArchitecturalStyle | Bungalow |
| BasementDevelopment | Partially Finished |
| BasementType | Full (partially Finished) |
| ConstructionStyleAttachment | Detached |
| CoolingType | Central Air Conditioning |
| ExteriorFinish | Brick |
| FireplacePresent | Yes |
| FireplaceTotal | 1 |
| FoundationType | Block |
| HalfBathTotal | 1 |
| HeatingFuel | Natural Gas |
| HeatingType | Forced Air |
| StoriesTotal | 1 |
| Type | House |
Parking
| Detached Garage |
Land
| Acreage | Yes |
| Sewer | Septic System |
| SizeDepth | 496 Ft |
| SizeFrontage | 191 Ft |
| SizeIrregular | 191 X 496 Ft ; 0 |
| SizeTotalText | 191 X 496 Ft ; 0|2 - 4.99 Acres |
| ZoningDescription | Ag |
Rooms
| Level | Type | Length | Width | Dimensions |
|---|---|---|---|---|
| Basement | Bathroom | 2.28 m | 1.98 m | 2.28 m x 1.98 m |
| Basement | Bedroom | 2.97 m | 4.47 m | 2.97 m x 4.47 m |
| Basement | Recreational, Games Room | 14.07 m | 5.56 m | 14.07 m x 5.56 m |
| Basement | Utility Room | 8.3 m | 4.47 m | 8.3 m x 4.47 m |
| Main Level | Living Room | 6.73 m | 5 m | 6.73 m x 5 m |
| Main Level | Kitchen | 2.31 m | 5.13 m | 2.31 m x 5.13 m |
| Main Level | Dining Room | 5.23 m | 5.13 m | 5.23 m x 5.13 m |
| Main Level | Mud Room | 2 m | 2.69 m | 2 m x 2.69 m |
| Main Level | Bathroom | 2.92 m | 3.91 m | 2.92 m x 3.91 m |
| Main Level | Primary Bedroom | 3.63 m | 3.91 m | 3.63 m x 3.91 m |
| Main Level | Bedroom | 3.35 m | 3.4 m | 3.35 m x 3.4 m |
| Main Level | Bedroom | 3.55 m | 3.42 m | 3.55 m x 3.42 m |
Interested?
Contact us for more information
Richard Decoste
Broker of Record
28 Main Street, North
Alexandria, Ontario K0C 1A0
Natalie Cousineau
Salesperson
28 Main Street, North
Alexandria, Ontario K0C 1A0















