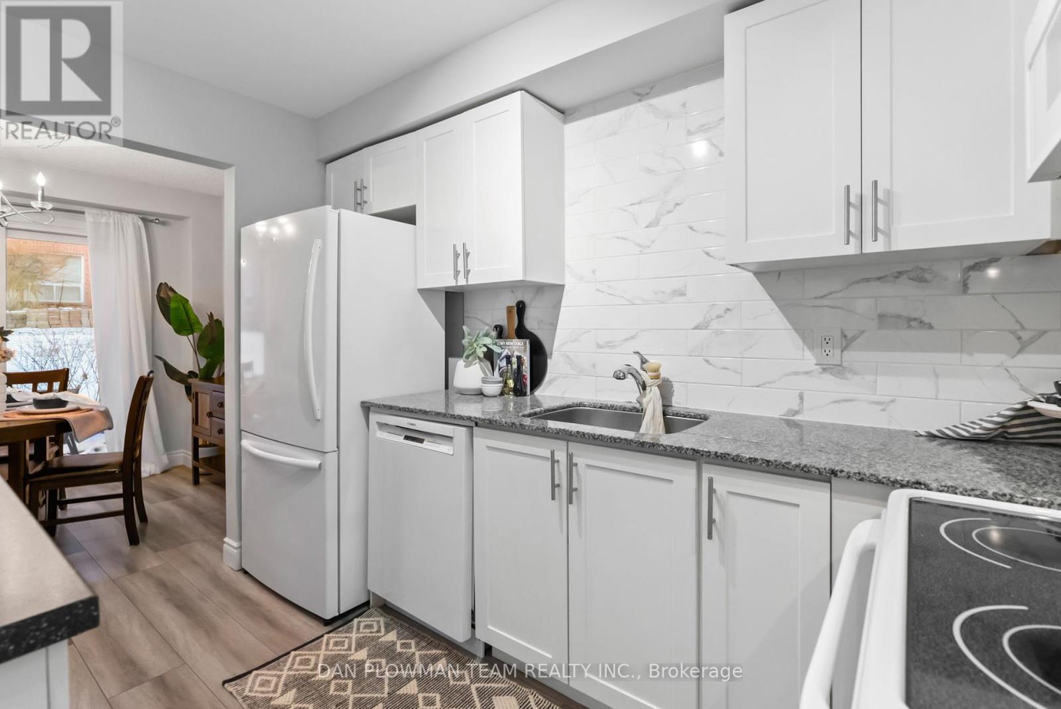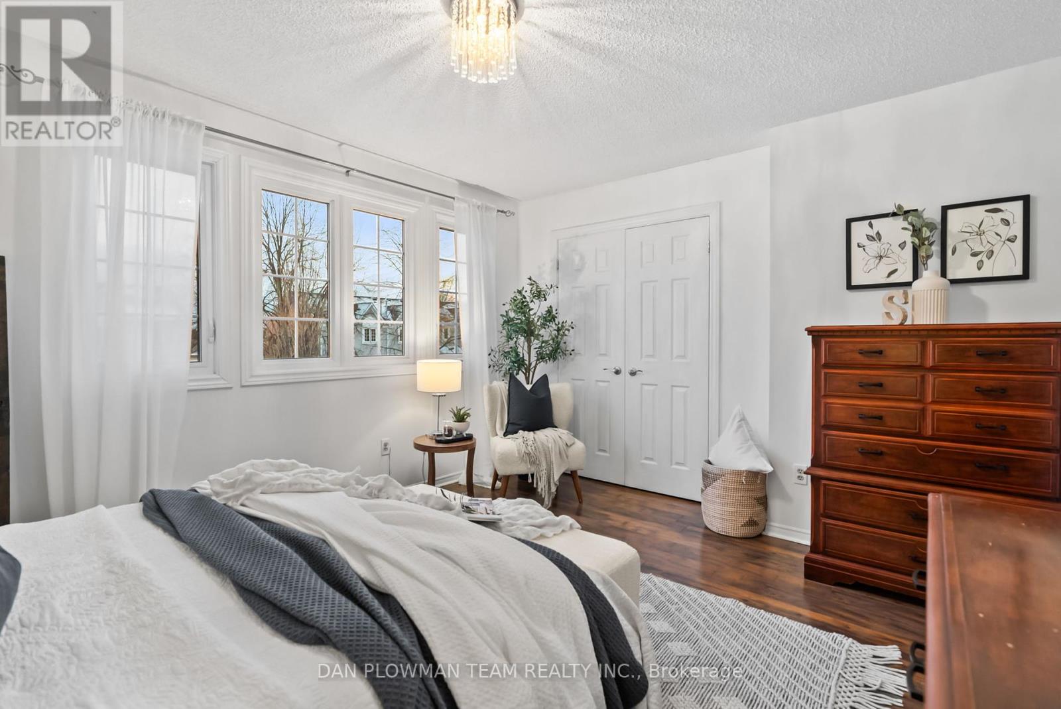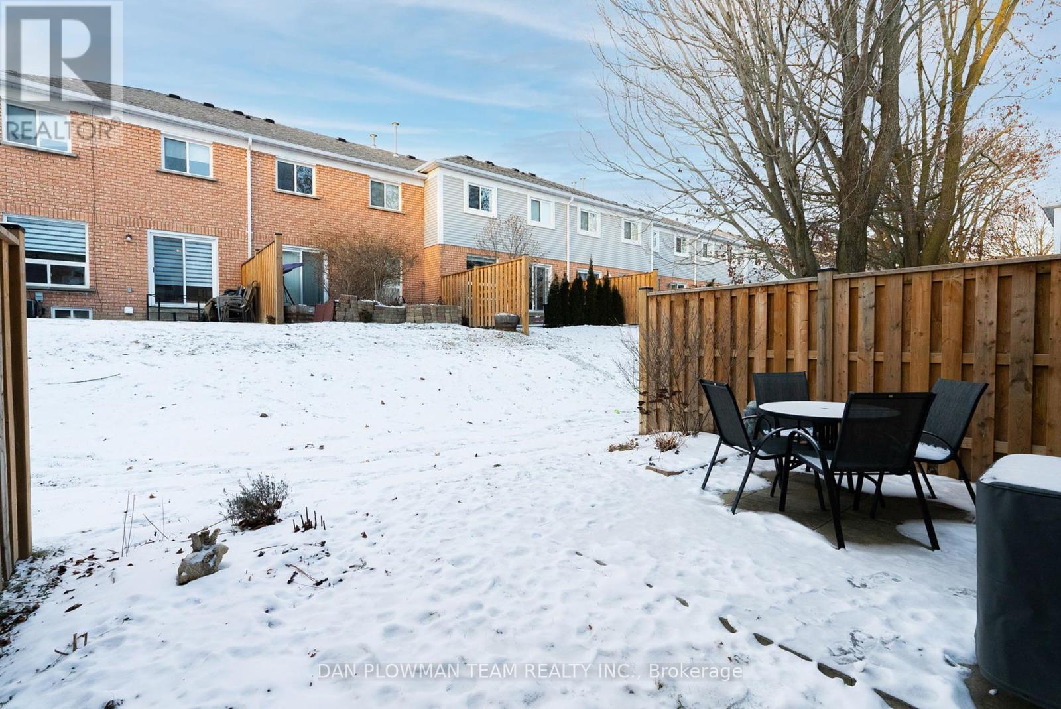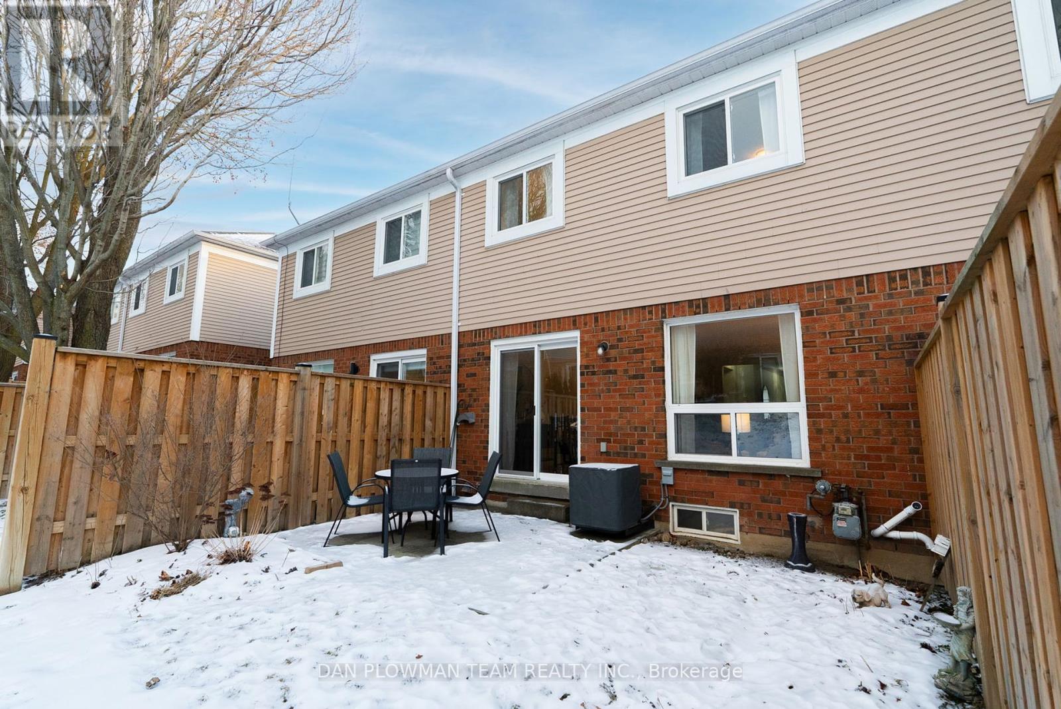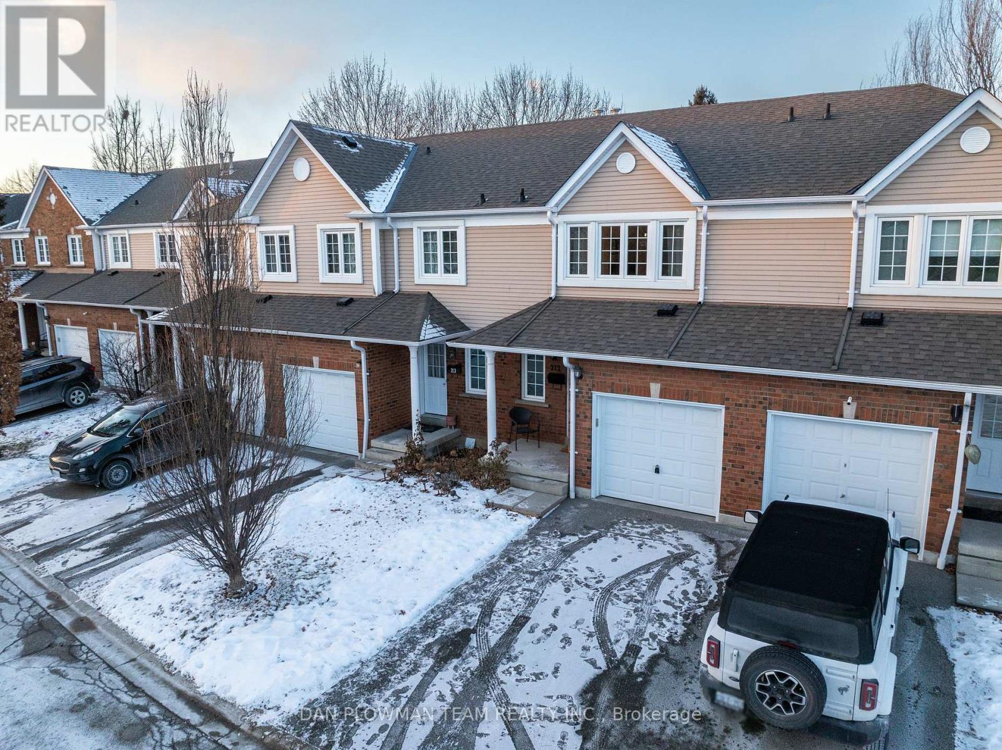212 - 10 Bassett Boulevard Whitby, Ontario L1N 9C8
$600,000Maintenance, Common Area Maintenance, Insurance, Water, Parking
$425.18 Monthly
Maintenance, Common Area Maintenance, Insurance, Water, Parking
$425.18 MonthlyWelcome home to this beautiful updated and well-maintained condo townhome, nestled in the heart of Pringle Creek, Whitby - a family-oriented neighbourhood with fantastic community vibes. This turn-key home offers a stress-free living experience, where everything has already been taken care of for you! As you step inside, you're greeted by a bright and convenient 2-piece bathroom. The main floor features a cozy and welcoming living room, a dining room with sliding glass doors to your backyard, and the most perfect kitchen which includes all appliances, resurfaced cabinetry, stylish tiled backsplash, and additional storage. The main floor also includes luxury vinyl flooring and showcases a professionally painted interior. Upstairs, you'll find three generously sized bedrooms, including a primary bedroom with walk-in closet. The fully renovated bathroom on the second floor boasts double sinks for added functionality. The carpet has been replaced on all stairs and throughout the finished basement, which offers a versatile layout. The basement includes a cozy living room area, a nook ideal for a home office or reading space, and a dedicated laundry room. Enjoy worry-free living with the furnace, air conditioner, and hot water tank - all owned, ensuring no additional rental costs. With fabulous neighbours, a well-maintained community, and a location close to schools, parks, and amenities, this home is the perfect place to raise a family. Dont miss this move-in-ready gem! (id:50886)
Open House
This property has open houses!
2:00 pm
Ends at:4:00 pm
2:00 pm
Ends at:4:00 pm
Property Details
| MLS® Number | E11935477 |
| Property Type | Single Family |
| Community Name | Pringle Creek |
| Community Features | Pet Restrictions |
| Parking Space Total | 2 |
Building
| Bathroom Total | 2 |
| Bedrooms Above Ground | 3 |
| Bedrooms Total | 3 |
| Appliances | Water Heater, Dishwasher, Dryer, Hood Fan, Microwave, Refrigerator, Stove, Washer |
| Basement Development | Finished |
| Basement Type | N/a (finished) |
| Cooling Type | Central Air Conditioning |
| Exterior Finish | Aluminum Siding, Brick |
| Flooring Type | Vinyl, Laminate, Carpeted |
| Half Bath Total | 1 |
| Heating Fuel | Natural Gas |
| Heating Type | Forced Air |
| Stories Total | 2 |
| Size Interior | 1,200 - 1,399 Ft2 |
| Type | Row / Townhouse |
Parking
| Attached Garage |
Land
| Acreage | No |
Rooms
| Level | Type | Length | Width | Dimensions |
|---|---|---|---|---|
| Second Level | Primary Bedroom | 3.537 m | 4.625 m | 3.537 m x 4.625 m |
| Second Level | Bedroom 2 | 3.975 m | 2.822 m | 3.975 m x 2.822 m |
| Second Level | Bedroom 3 | 4.988 m | 2.826 m | 4.988 m x 2.826 m |
| Basement | Recreational, Games Room | 10.07 m | 5.607 m | 10.07 m x 5.607 m |
| Basement | Laundry Room | 2.721 m | 1.696 m | 2.721 m x 1.696 m |
| Main Level | Kitchen | 3.378 m | 2.402 m | 3.378 m x 2.402 m |
| Main Level | Living Room | 4.595 m | 3.183 m | 4.595 m x 3.183 m |
| Main Level | Dining Room | 2.408 m | 2.573 m | 2.408 m x 2.573 m |
Contact Us
Contact us for more information
Dan Plowman
Salesperson
www.danplowman.com/?reweb
www.facebook.com/DanPlowmanTeam/
twitter.com/danplowmanteam
www.linkedin.com/in/dan-plowman/
800 King St West
Oshawa, Ontario L1J 2L5
(905) 668-1511
(905) 240-4037












