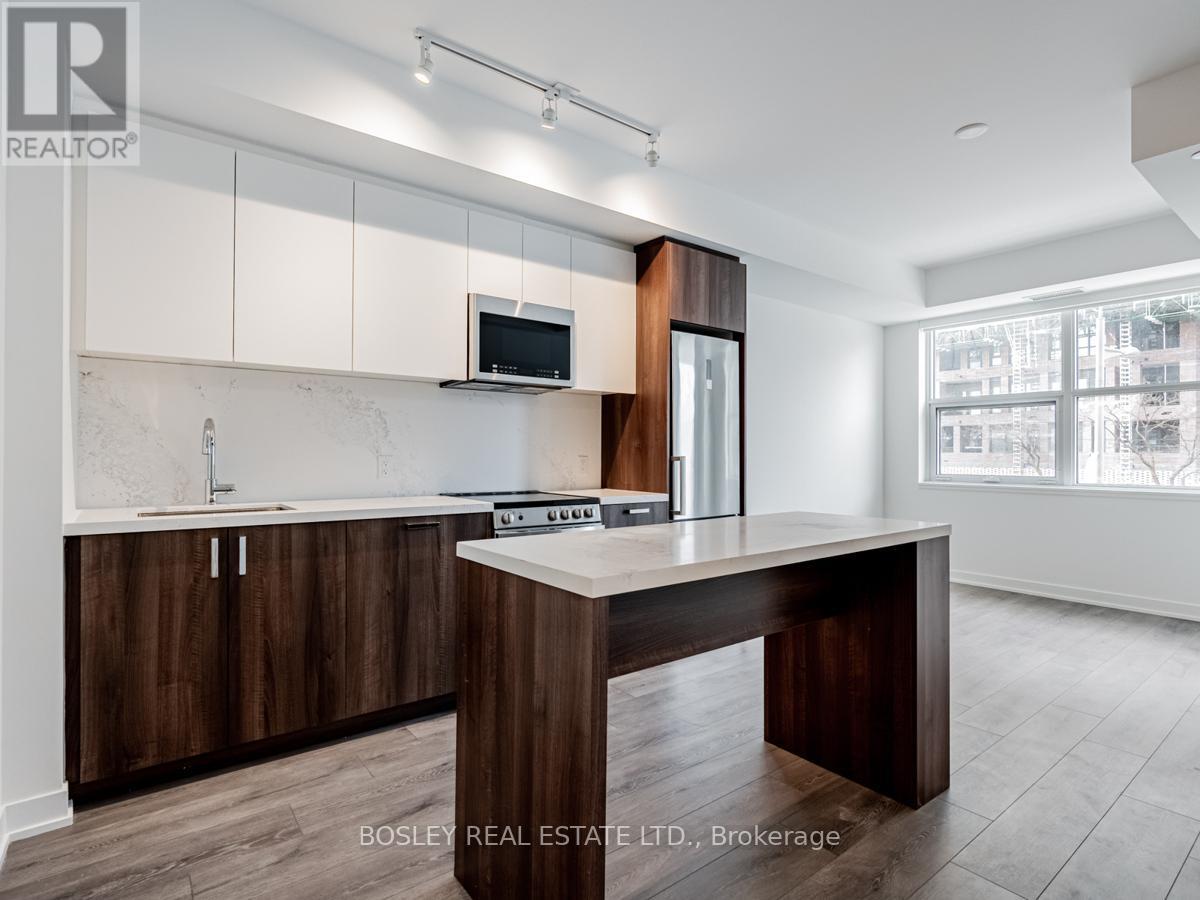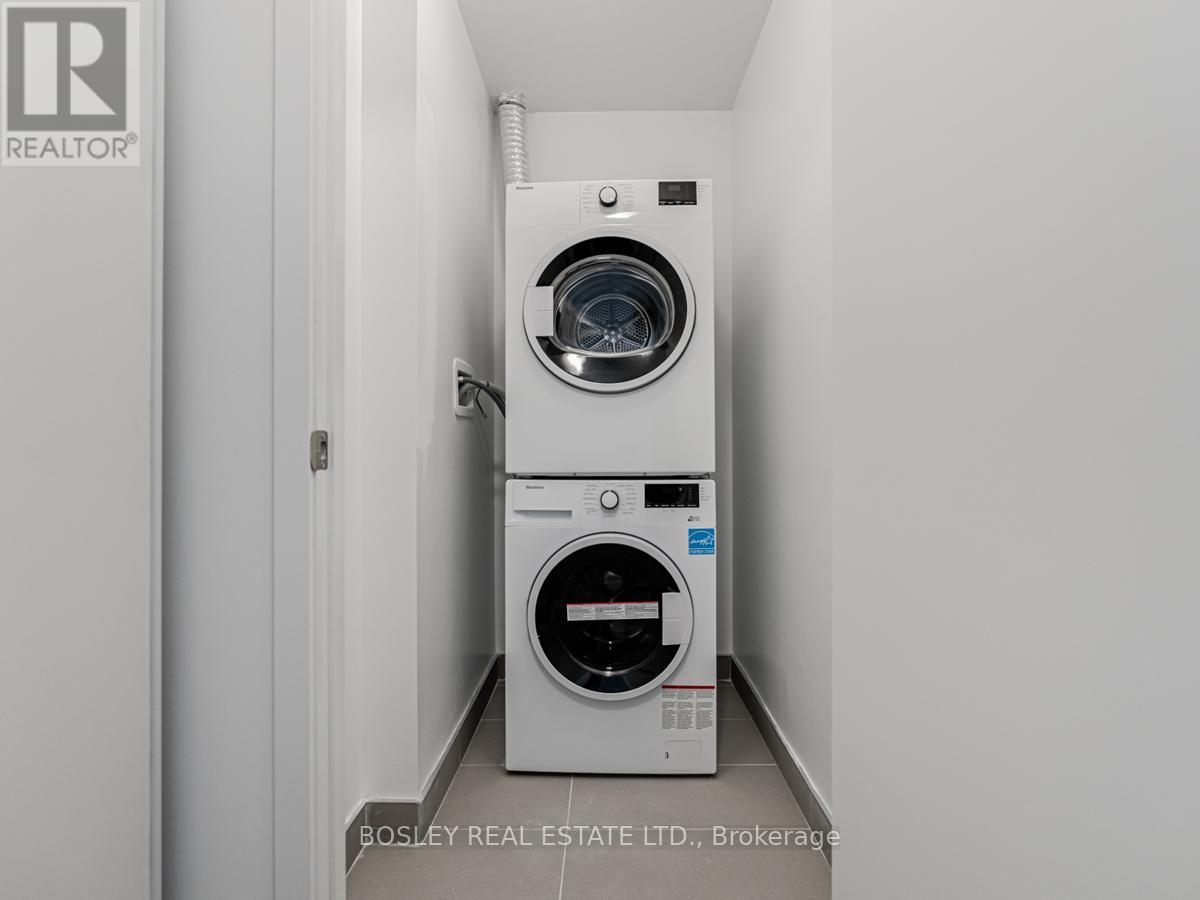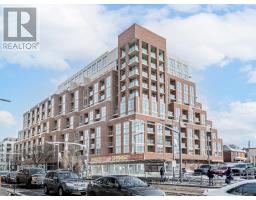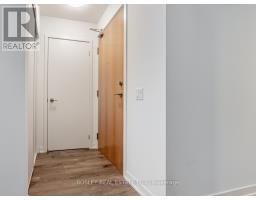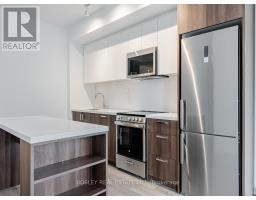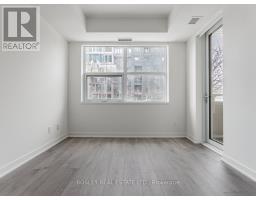212 - 1787 St Clair Avenue W Toronto, Ontario M6N 0B7
$2,000 Monthly
We Adore Scout Condominiums On St Clair Ave West! Just 1 Yr New, This Contemporary 1-Bed+Den (WFH Perfection!) Features 578Sf + 45Sf of Quality Indoor/Outdoor Living Space, Boasting An Open Concept Space Plan, High Ceilings + Abundant Natural Light, Upgraded Modern Kitchen With Integrated Appliances, Quartz Countertop & Backsplash + A Terrific Chef's Island/Breakfast Bar Complete With Storage Shelving - How Fab Is That? Generous 45 sq ft Balcony Offers A Private Outdoor Space Perfect For Enjoying Your Morning Cuppa. Primary Bedroom Features Double Closet + Floor-To-Ceiling Windows Overlooking Balcony. The Dedicated TTC 512 St Clair Streetcar Is Hop Skip And A Jump From Your Doorstep, Only 15 Mins To St Clair West Subway Station, And The Conveniences And Purveyors Of The Stockyards Mall, With Nations Grocery Store, Metro Grocery Store, Walmart, LCBO, Shoppers Drug Mart, All Beckon Within A Short-And-Sweet 10 Minute Walk! **** EXTRAS **** S/S Fridge, S/S Slide-In Range, B/In Microwave Fan/Hood, B/In Dishwasher, Full-Size Washer &Dryer - Brilliant! Upgraded Kitchen Features Luxe Two-Tone Cabinetry + Terrific Island Breakfast Bar With Storage Shelves! Storage Locker Included! (id:50886)
Property Details
| MLS® Number | W11913995 |
| Property Type | Single Family |
| Community Name | Weston-Pellam Park |
| CommunityFeatures | Pet Restrictions |
| Features | Balcony, Carpet Free, In Suite Laundry |
Building
| BathroomTotal | 1 |
| BedroomsAboveGround | 1 |
| BedroomsBelowGround | 1 |
| BedroomsTotal | 2 |
| Amenities | Storage - Locker |
| CoolingType | Central Air Conditioning |
| ExteriorFinish | Brick |
| FlooringType | Laminate |
| HeatingFuel | Natural Gas |
| HeatingType | Forced Air |
| SizeInterior | 499.9955 - 598.9955 Sqft |
| Type | Apartment |
Parking
| Underground |
Land
| Acreage | No |
Rooms
| Level | Type | Length | Width | Dimensions |
|---|---|---|---|---|
| Flat | Living Room | 6.21 m | 3.16 m | 6.21 m x 3.16 m |
| Flat | Dining Room | 6.21 m | 3.16 m | 6.21 m x 3.16 m |
| Flat | Kitchen | 6.21 m | 3.16 m | 6.21 m x 3.16 m |
| Flat | Primary Bedroom | 3.29 m | 3.04 m | 3.29 m x 3.04 m |
| Flat | Den | 2.25 m | 1.82 m | 2.25 m x 1.82 m |
| Flat | Other | 2.8 m | 1.49 m | 2.8 m x 1.49 m |
Interested?
Contact us for more information
James Ormston
Salesperson
1108 Queen Street West
Toronto, Ontario M6J 1H9



