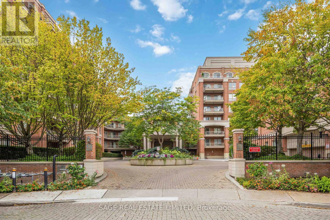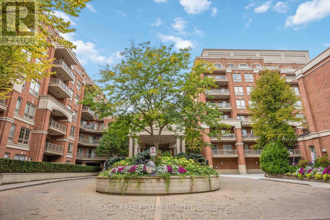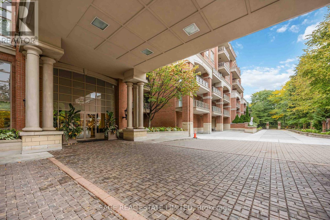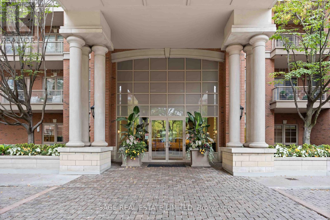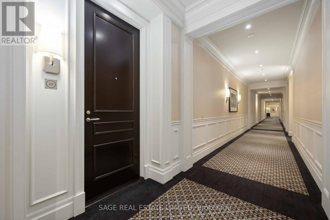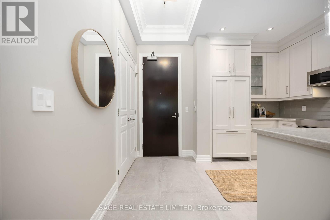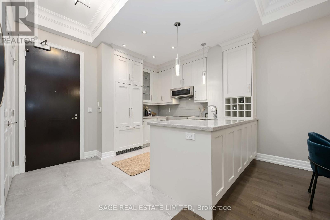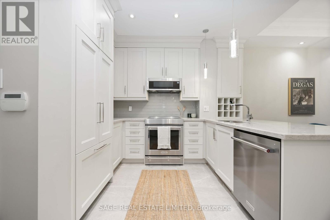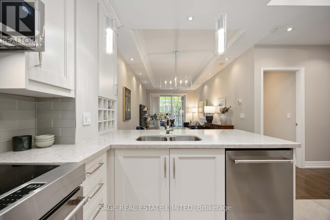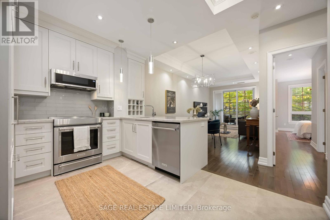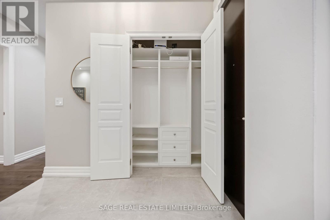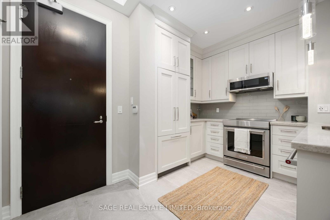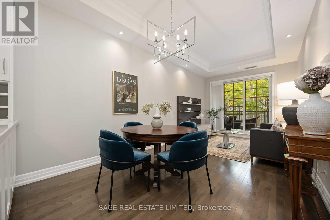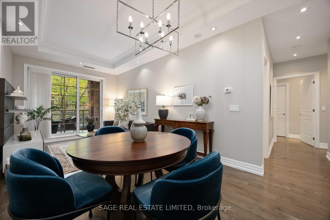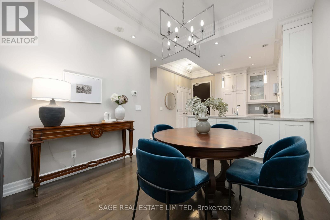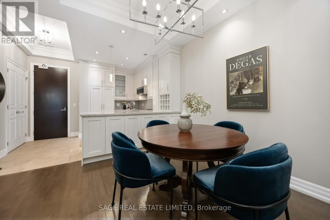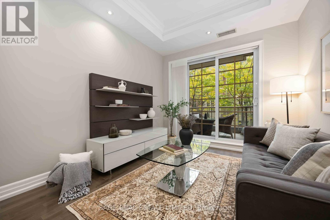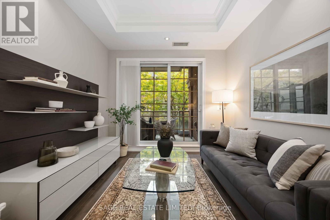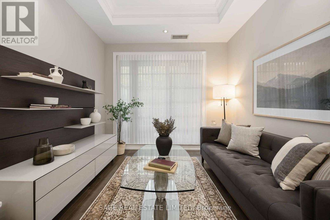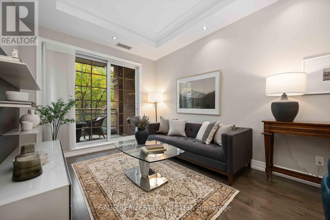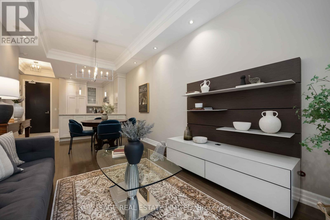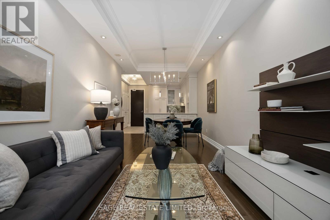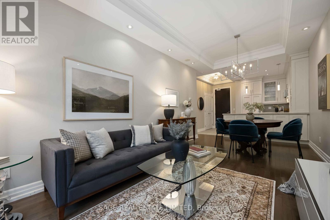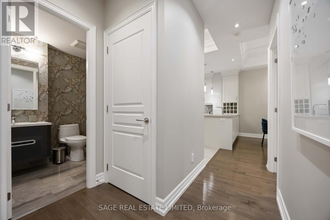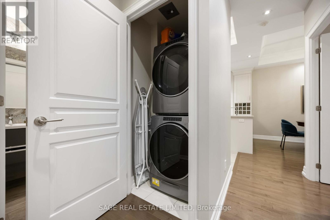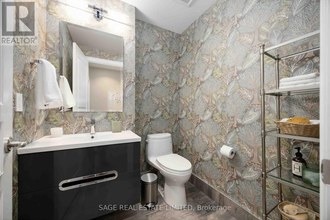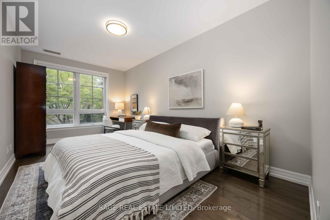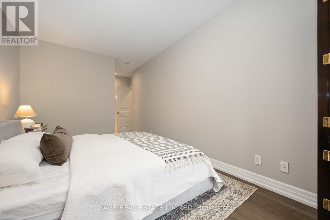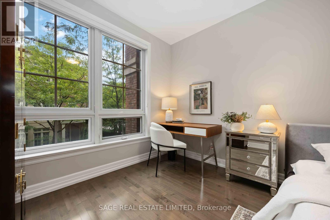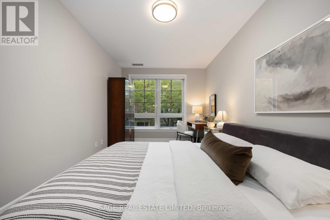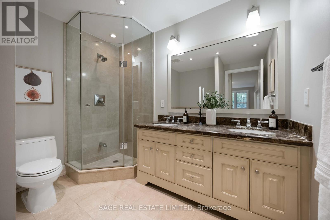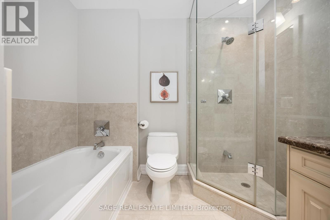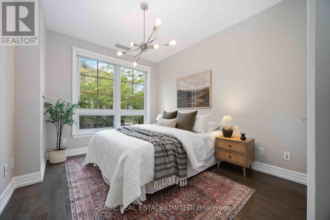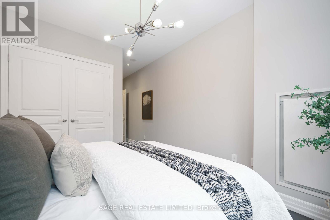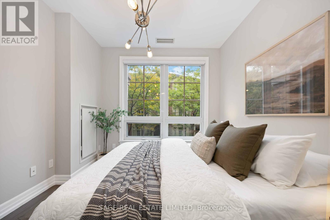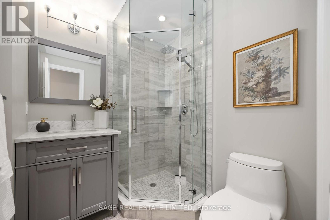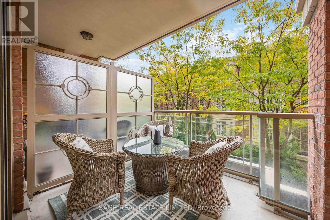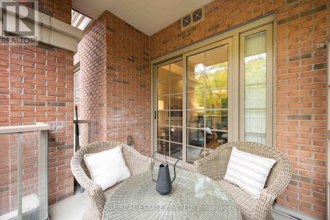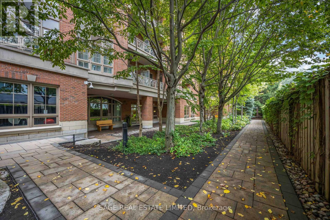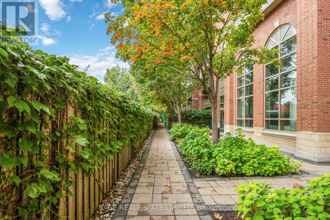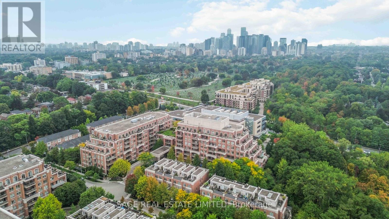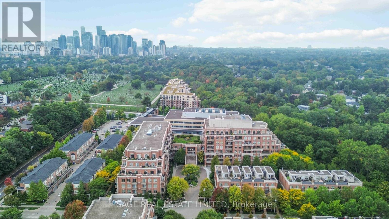212 - 20 Burkebrook Place Toronto, Ontario M4G 0A1
$1,229,000Maintenance, Common Area Maintenance, Heat, Insurance, Parking, Water
$1,155 Monthly
Maintenance, Common Area Maintenance, Heat, Insurance, Parking, Water
$1,155 MonthlyLuxury Living at Kilgour Estates. Step into elegance at this exclusive Lawrence Park residence, where timeless design meets modern convenience. Bathed in Southern light, this sophisticated 2 bedroom, 2.5 bathroom suite showcases an open concept layout with 9ft coffered ceilings, hardwood, and high-end porcelain flooring, and custom built in closet systems. The gourmet kitchen boasts premium stainless steel and built in appliances, refined finishes, abundant storage, and a seamless open flow designed for both culinary artistry and entertaining. Both bedrooms offer spa-inspired ensuites, including a primary retreat with a large walk-in closet. Your private terrace overlooks the serene garden, complete with a BBQ gas line, perfect for entertaining or quiet relaxation. Nestled in one of Torontos most prestigious enclaves where privacy, and grandeur harmonize. Surrounded by exclusive private and preparatory schools. High-end boutiques and dining along Bayview, York Mills Road, Bayview Village, York Mills Plaza. Premier parks and gardens, Edwards Gardens & the Toronto Botanical Garden, Sunnybrook Park, Windfields Park, Wilket Creek trails, with seamless access to major highways and Downtown Toronto all combine to create a upscale and serene lifestyle. (id:50886)
Property Details
| MLS® Number | C12478809 |
| Property Type | Single Family |
| Community Name | Bridle Path-Sunnybrook-York Mills |
| Community Features | Pets Allowed With Restrictions |
| Features | Balcony, Carpet Free |
| Parking Space Total | 1 |
| Pool Type | Indoor Pool |
Building
| Bathroom Total | 3 |
| Bedrooms Above Ground | 2 |
| Bedrooms Total | 2 |
| Amenities | Recreation Centre, Exercise Centre, Party Room, Sauna, Storage - Locker |
| Appliances | Dishwasher, Dryer, Microwave, Oven, Stove, Window Coverings, Refrigerator |
| Basement Type | None |
| Cooling Type | Central Air Conditioning |
| Exterior Finish | Brick |
| Flooring Type | Porcelain Tile, Hardwood |
| Half Bath Total | 1 |
| Heating Fuel | Natural Gas |
| Heating Type | Forced Air |
| Size Interior | 1,000 - 1,199 Ft2 |
| Type | Apartment |
Parking
| Underground | |
| Garage |
Land
| Acreage | No |
Rooms
| Level | Type | Length | Width | Dimensions |
|---|---|---|---|---|
| Main Level | Foyer | 2.78 m | 1.25 m | 2.78 m x 1.25 m |
| Main Level | Kitchen | 3.1 m | 2.32 m | 3.1 m x 2.32 m |
| Main Level | Dining Room | 2.98 m | 3.06 m | 2.98 m x 3.06 m |
| Main Level | Living Room | 3.3 m | 3.06 m | 3.3 m x 3.06 m |
| Main Level | Primary Bedroom | 5.36 m | 2.94 m | 5.36 m x 2.94 m |
| Main Level | Bedroom 2 | 3.55 m | 3 m | 3.55 m x 3 m |
Contact Us
Contact us for more information
Alexandra Linton
Salesperson
2010 Yonge Street
Toronto, Ontario M4S 1Z9
(416) 483-8000
(416) 483-8001
Trevor Osborne
Salesperson
www.trevorosborne.ca/
2010 Yonge Street
Toronto, Ontario M4S 1Z9
(416) 483-8000
(416) 483-8001

