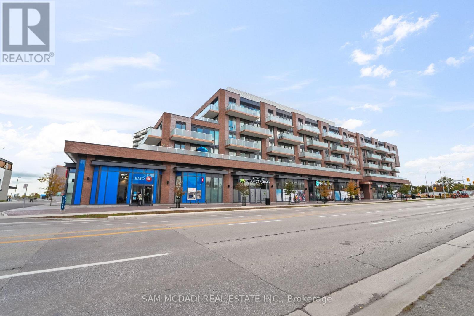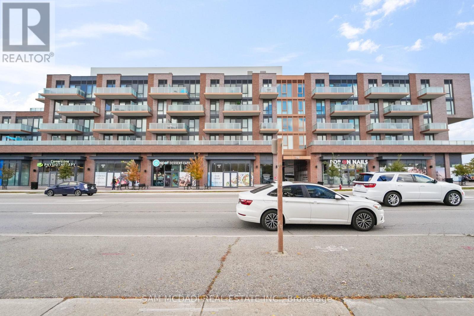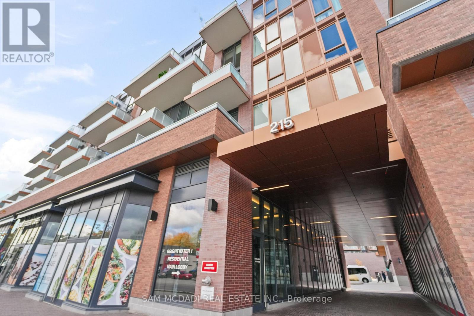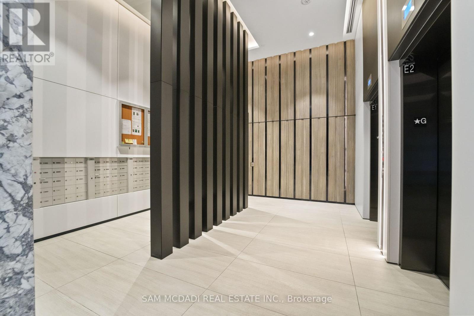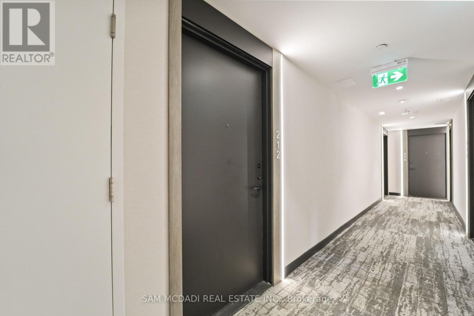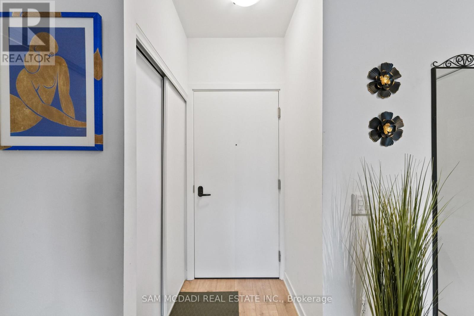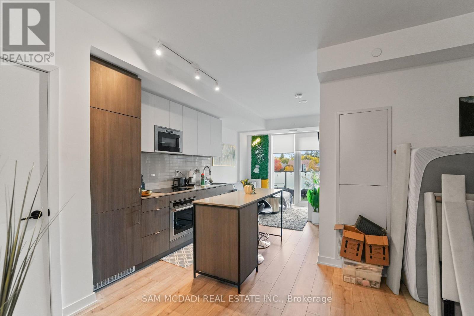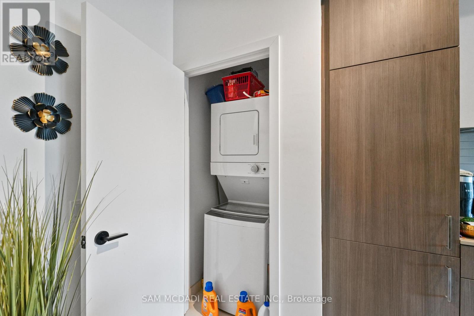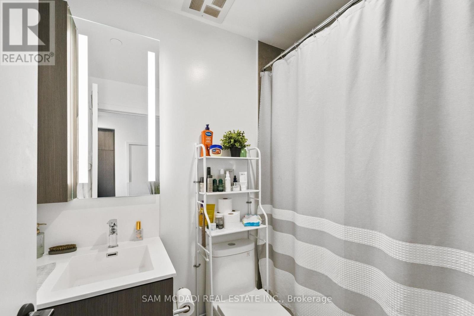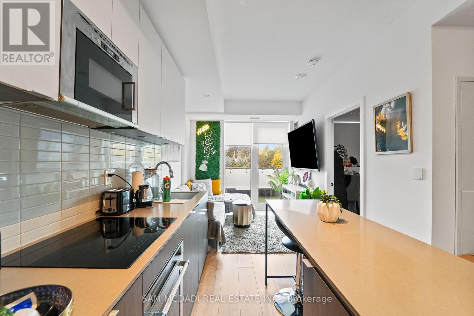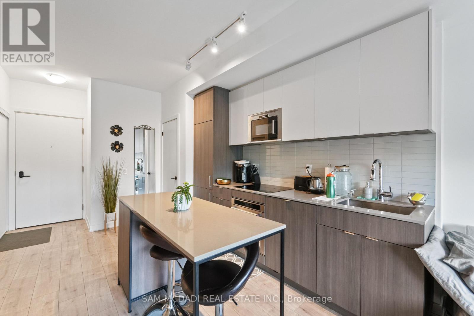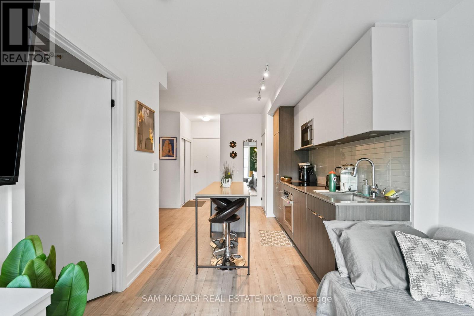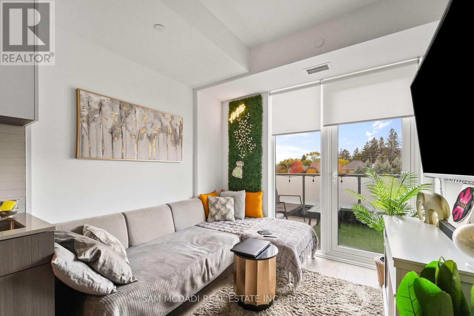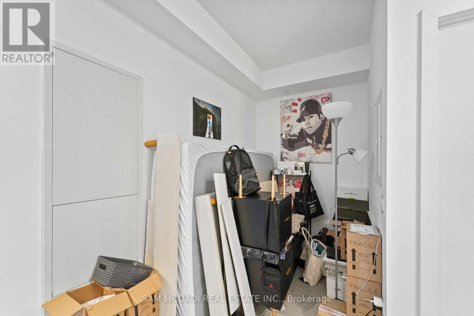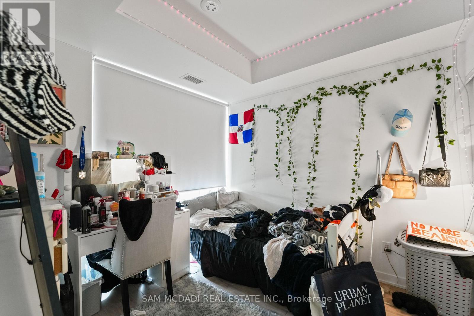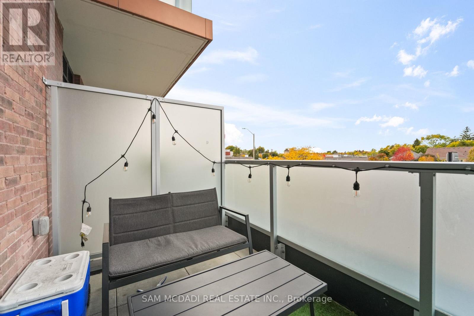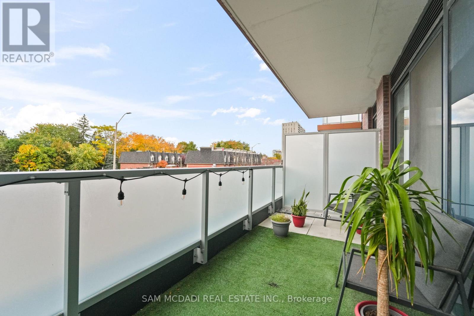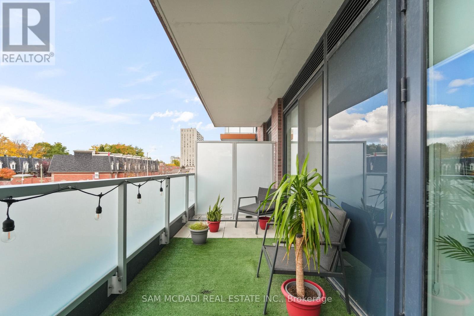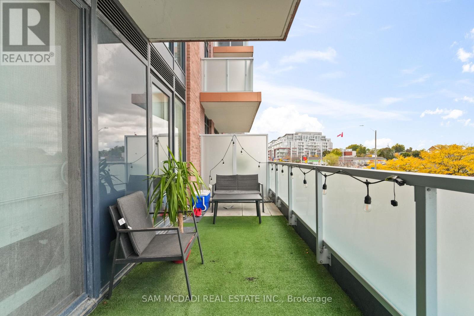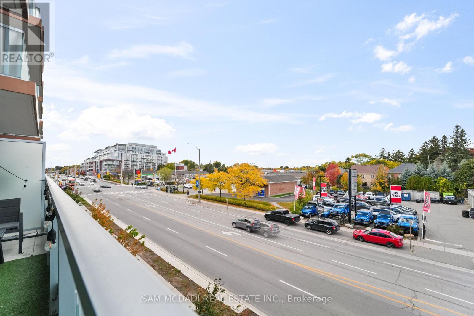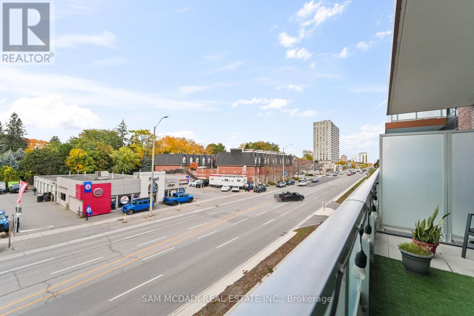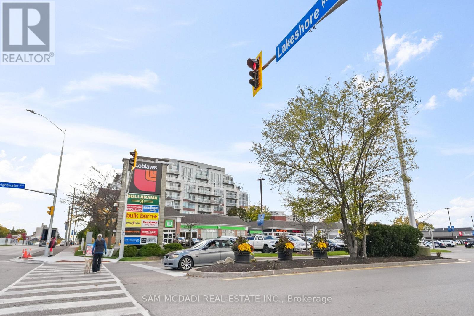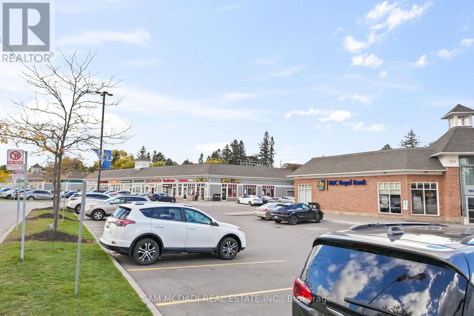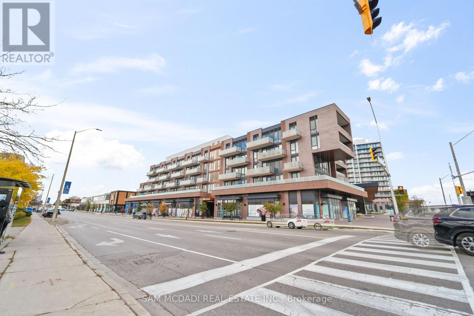212 - 215 Lakeshore Road W Mississauga, Ontario L5H 0A7
$2,300 Monthly
Welcome to 215 Lakeshore Rd W, Unit 212 - a stylish 1-bedroom + den, 1-bathroom condo in the sought-after Brightwater community of Port Credit. Offering approximately 500 sq. ft. of thoughtfully designed living space, this suite combines modern finishes with a highly functional layout. The open-concept kitchen features built-in stainless steel appliances, sleek cabinetry, and a convenient center island that doubles as a breakfast bar. The bedroom includes direct access to a large private terrace (132 sq. ft.), creating a seamless indoor-outdoor flow rarely found at this size. A versatile den provides the perfect space for a home office or guest nook. Set in one of Mississauga's most desirable neighbourhood's, you're just minutes from the Port Credit GO Station, waterfront trails, marina, boutique shops, and dining - with easy access to the QEW and downtown Toronto. (id:50886)
Property Details
| MLS® Number | W12497292 |
| Property Type | Single Family |
| Community Name | Port Credit |
| Amenities Near By | Park, Schools |
| Community Features | Pets Allowed With Restrictions |
| Features | Elevator, Carpet Free, In Suite Laundry |
| Parking Space Total | 1 |
| View Type | View, City View |
| Water Front Type | Waterfront |
Building
| Bathroom Total | 1 |
| Bedrooms Above Ground | 1 |
| Bedrooms Total | 1 |
| Amenities | Exercise Centre, Party Room, Storage - Locker, Security/concierge |
| Appliances | Dryer, Microwave, Stove, Washer, Refrigerator |
| Basement Type | None |
| Cooling Type | Central Air Conditioning |
| Exterior Finish | Concrete, Brick |
| Fire Protection | Controlled Entry, Smoke Detectors, Security Guard |
| Flooring Type | Laminate |
| Heating Fuel | Natural Gas |
| Heating Type | Forced Air |
| Size Interior | 500 - 599 Ft2 |
| Type | Apartment |
Parking
| Underground | |
| Garage |
Land
| Acreage | No |
| Land Amenities | Park, Schools |
Rooms
| Level | Type | Length | Width | Dimensions |
|---|---|---|---|---|
| Main Level | Kitchen | 3 m | 0.76 m | 3 m x 0.76 m |
| Main Level | Dining Room | 4.2 m | 1.84 m | 4.2 m x 1.84 m |
| Main Level | Living Room | 2.52 m | 2.83 m | 2.52 m x 2.83 m |
| Main Level | Primary Bedroom | 2.92 m | 2.86 m | 2.92 m x 2.86 m |
Contact Us
Contact us for more information
Sam Allan Mcdadi
Salesperson
www.mcdadi.com/
www.facebook.com/SamMcdadi
twitter.com/mcdadi
www.linkedin.com/in/sammcdadi/
110 - 5805 Whittle Rd
Mississauga, Ontario L4Z 2J1
(905) 502-1500
(905) 502-1501
www.mcdadi.com

