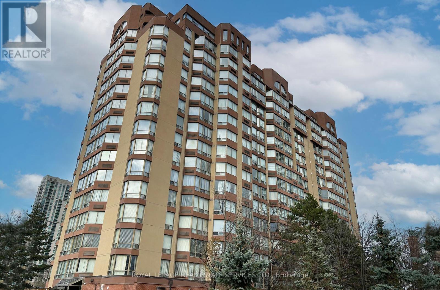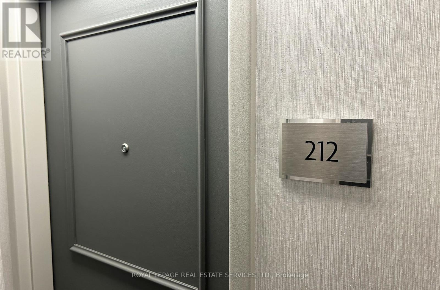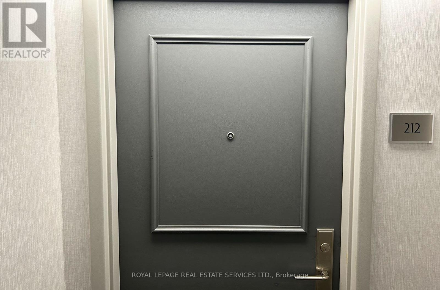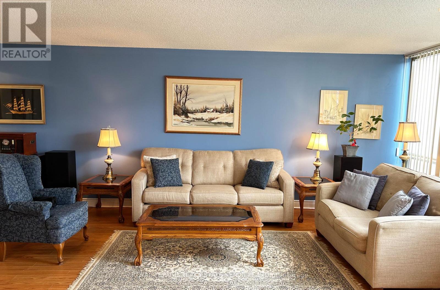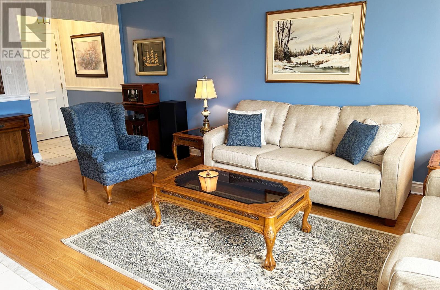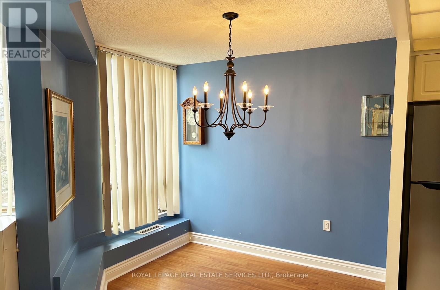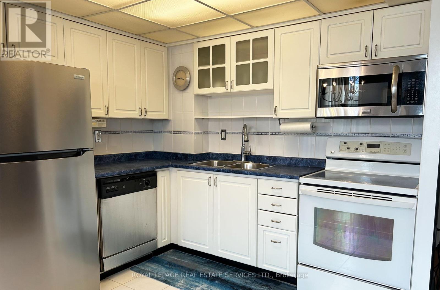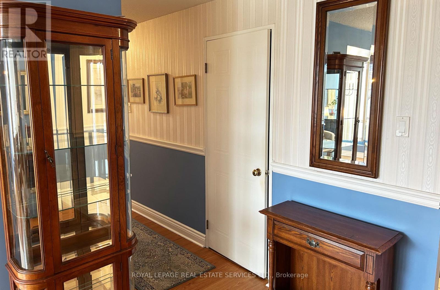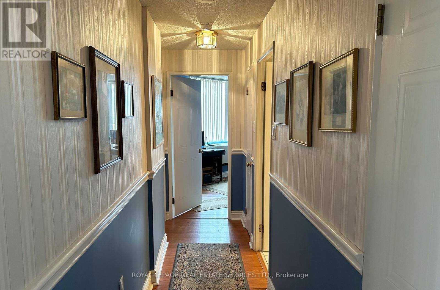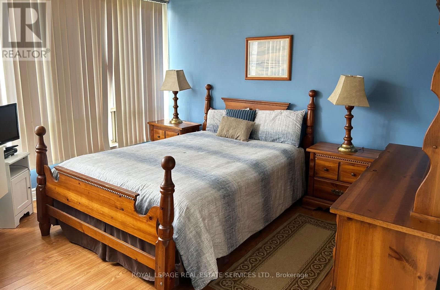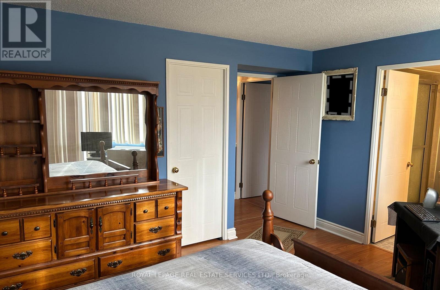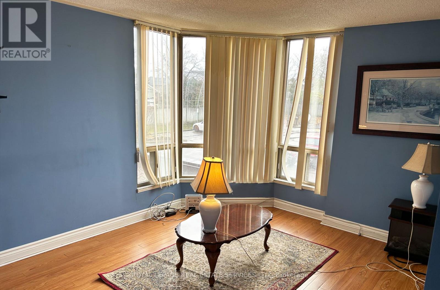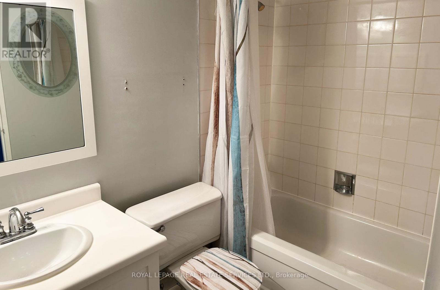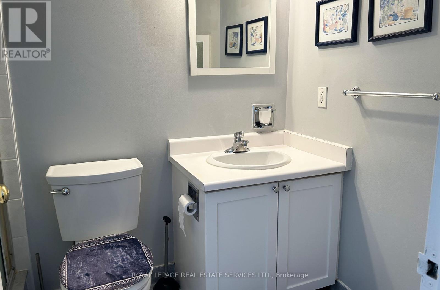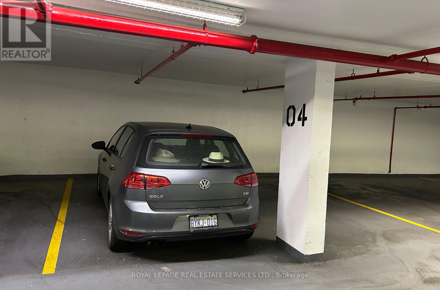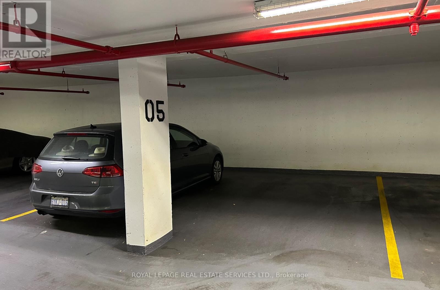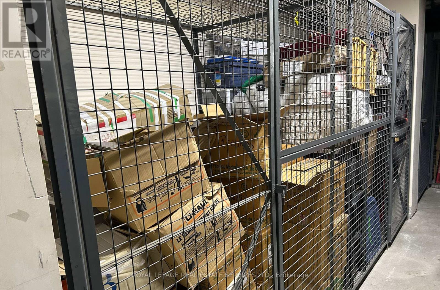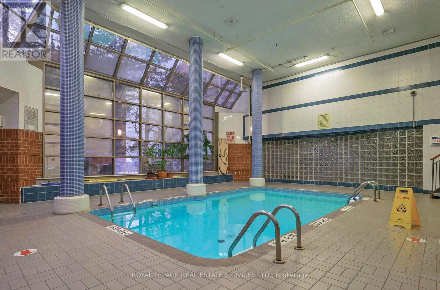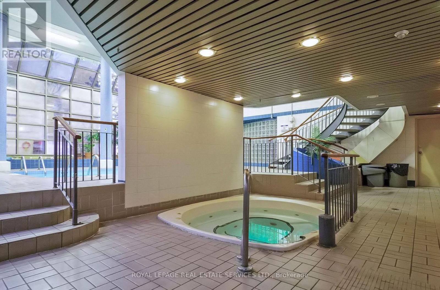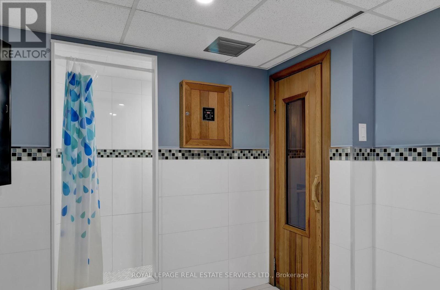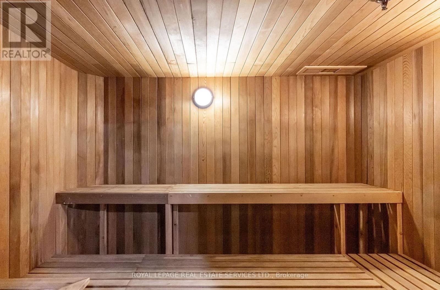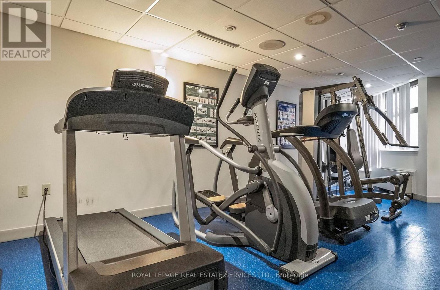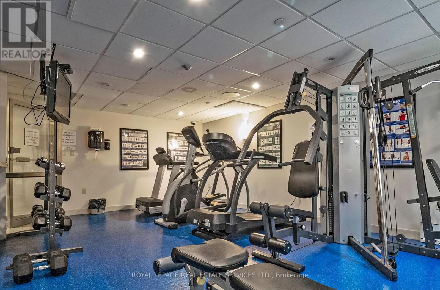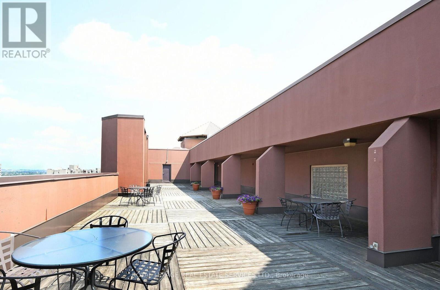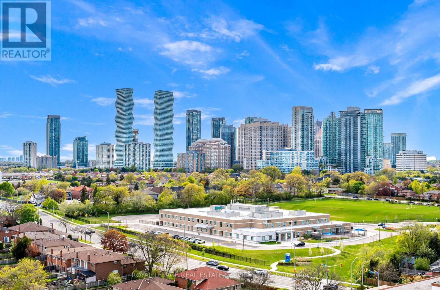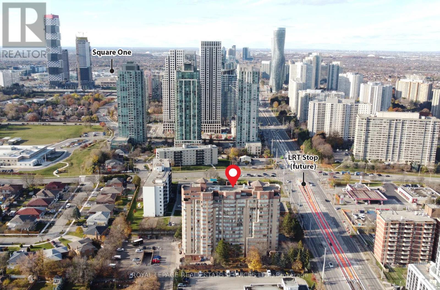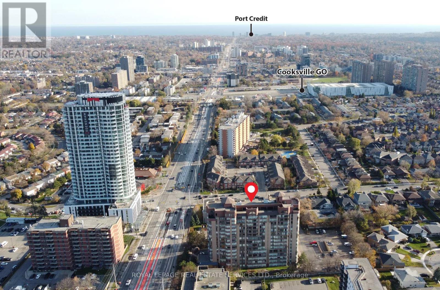212 - 25 Fairview Road W Mississauga, Ontario L5B 3Y8
$459,000Maintenance, Common Area Maintenance, Water, Parking, Cable TV
$964.64 Monthly
Maintenance, Common Area Maintenance, Water, Parking, Cable TV
$964.64 MonthlyWelcome home to The Fairmont. This bright and clean 2 bedroom, 2 full bath family sized suite has been lovingly cared for and is move-in ready. Enjoy 1055 square feet of smartly designed and sunny living space conveniently located on the second level of this well appointed building. Open concept kitchen is beside a warm and welcoming breakfast area bathed in natural light. Main living area features a spacious combined living/dining room with ample room to entertain. Two large bedrooms can each comfortably fit a full bedroom set. The primary suite is complete with a walk-in closet and full ensuite bathroom. Two side by side underground parking spots are owned and an exclusive use storage locker are included. Maintenance fee offers incredible value as it includes cable TV & highspeed internet. Premium amenities include an indoor pool, hot tub, sauna, penthouse guest suite, roof top patio, a well appointed gym and ample visitors parking. This is the perfect affordable starter home or next step for downsizers. Building is tucked away in this quiet residential area, while still within walking distance of Square One, Cooksville GO Train and the future Fairview stop on the Hurontario LRT. (id:50886)
Property Details
| MLS® Number | W12584532 |
| Property Type | Single Family |
| Community Name | Fairview |
| Community Features | Pets Allowed With Restrictions |
| Features | In Suite Laundry |
| Parking Space Total | 2 |
Building
| Bathroom Total | 2 |
| Bedrooms Above Ground | 2 |
| Bedrooms Total | 2 |
| Amenities | Storage - Locker |
| Appliances | Window Coverings |
| Basement Type | None |
| Cooling Type | Central Air Conditioning |
| Exterior Finish | Concrete |
| Flooring Type | Laminate |
| Heating Fuel | Electric |
| Heating Type | Forced Air |
| Size Interior | 1,000 - 1,199 Ft2 |
| Type | Apartment |
Parking
| Underground | |
| Garage |
Land
| Acreage | No |
Rooms
| Level | Type | Length | Width | Dimensions |
|---|---|---|---|---|
| Flat | Living Room | 3.05 m | 6.91 m | 3.05 m x 6.91 m |
| Flat | Dining Room | 3.05 m | 6.91 m | 3.05 m x 6.91 m |
| Flat | Eating Area | 2.74 m | 2.77 m | 2.74 m x 2.77 m |
| Flat | Kitchen | 2.74 m | 2.34 m | 2.74 m x 2.34 m |
| Flat | Primary Bedroom | 3.81 m | 4.29 m | 3.81 m x 4.29 m |
| Flat | Bedroom 2 | 4.37 m | 3.23 m | 4.37 m x 3.23 m |
https://www.realtor.ca/real-estate/29145383/212-25-fairview-road-w-mississauga-fairview-fairview
Contact Us
Contact us for more information
Michael Gray
Broker
www.soldasap.ca/
www.facebook.com/TheGrayTeamMississauga/
2520 Eglinton Ave West #207c
Mississauga, Ontario L5M 0Y4
(905) 828-1122
(905) 828-7925

